A newly-built flat, with interiors curated by ostiliomobili and its in-house joinery
This flat, located in the city of Brescia and part of a newly constructed building, was developed with the guidance of Studio Emanuele Vergine – specifically architect Emanuele Vergine – working in close collaboration with ostiliomobili, which provided all the furnishings.
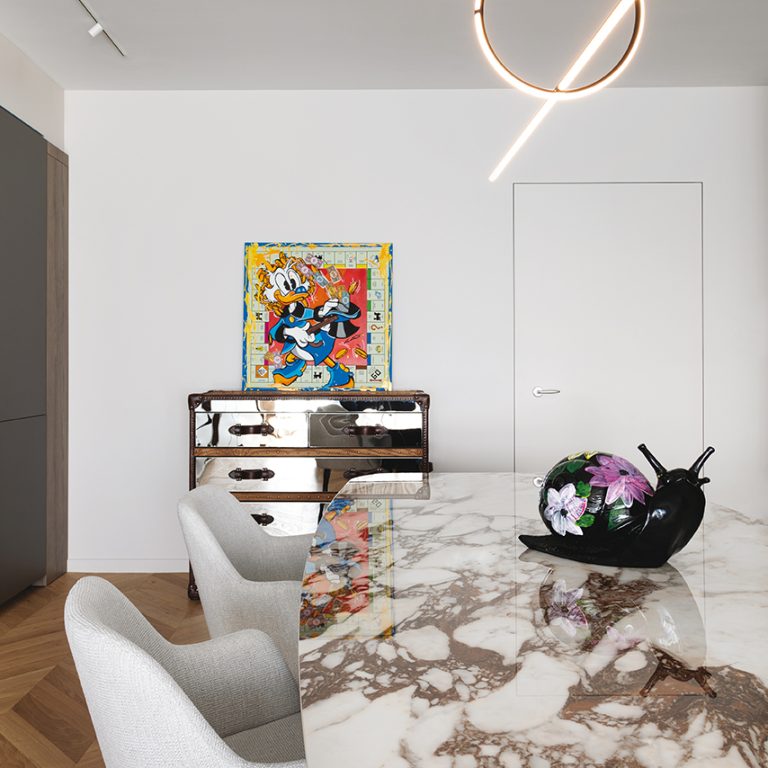
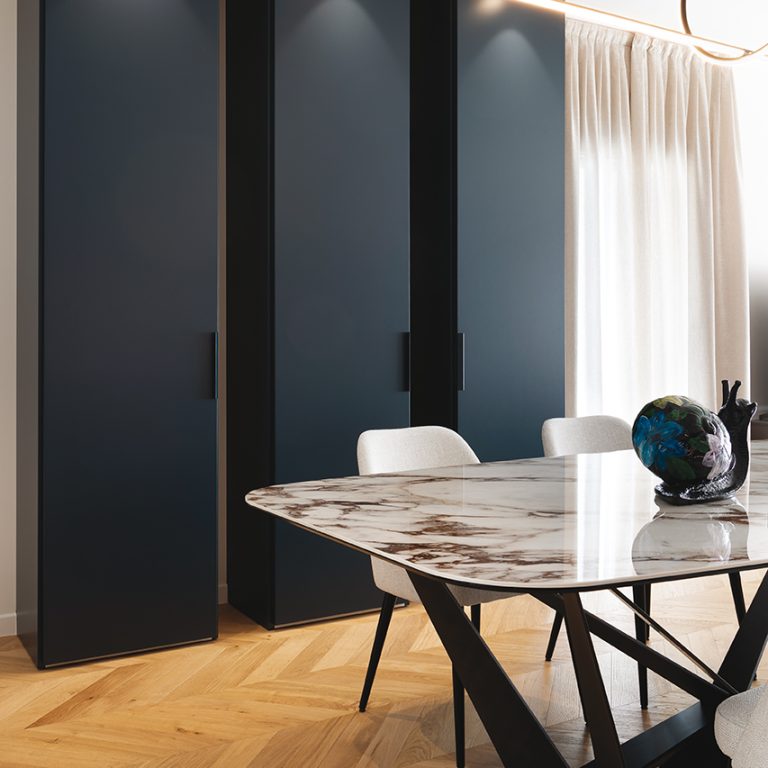
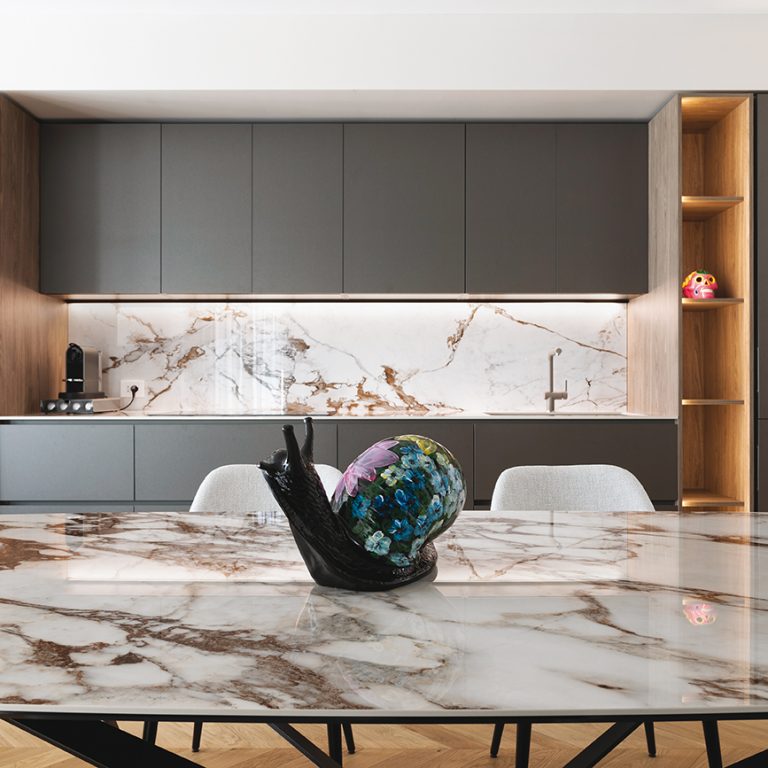
The flat, with a rectangular layout, is divided into two areas: the living area to the left and the sleeping area to the right. Carefully selected materials, paired with a combination of neutral and vibrant colours, envelop the home in a clean, well-defined aesthetic.
Particularly noteworthy are the concealed doors and passageways leading to the sleeping area, cleverly designed to integrate seamlessly into the living room walls. The overall impression is that of one large, refined space where everything is perfectly in place.
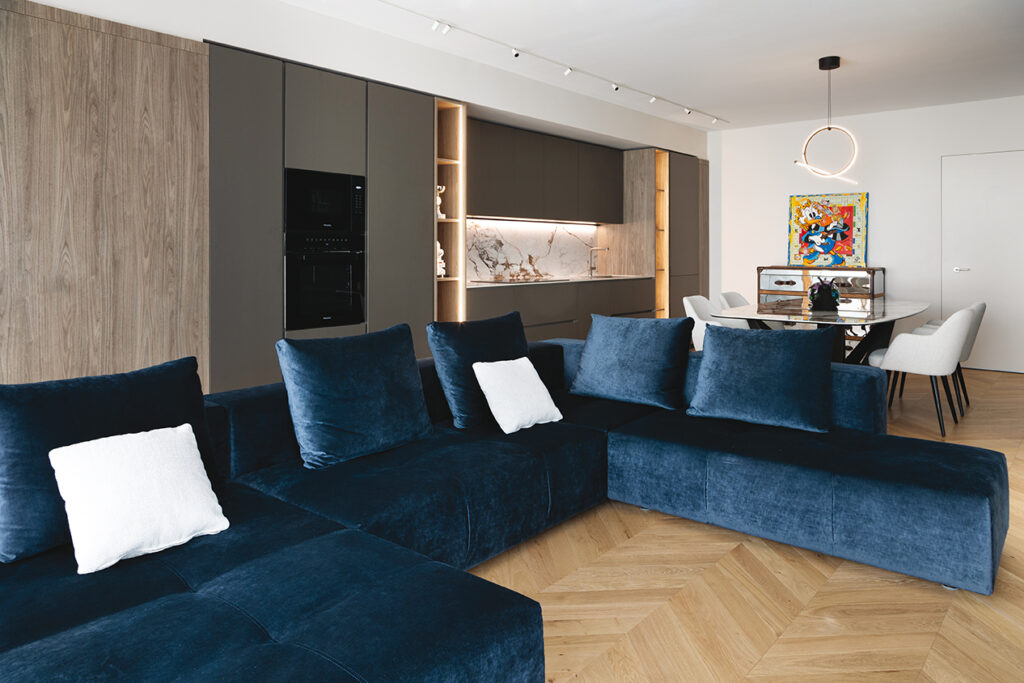
Ostiliomobili’s contribution here was substantial: from a single open space, they carved out three distinct areas using furniture and cabinetry. A large hinged door opens onto the walk-in wardrobe, combining open and closed units in bronze palladium metallic finishes and mirrored doors that expand the sense of space.
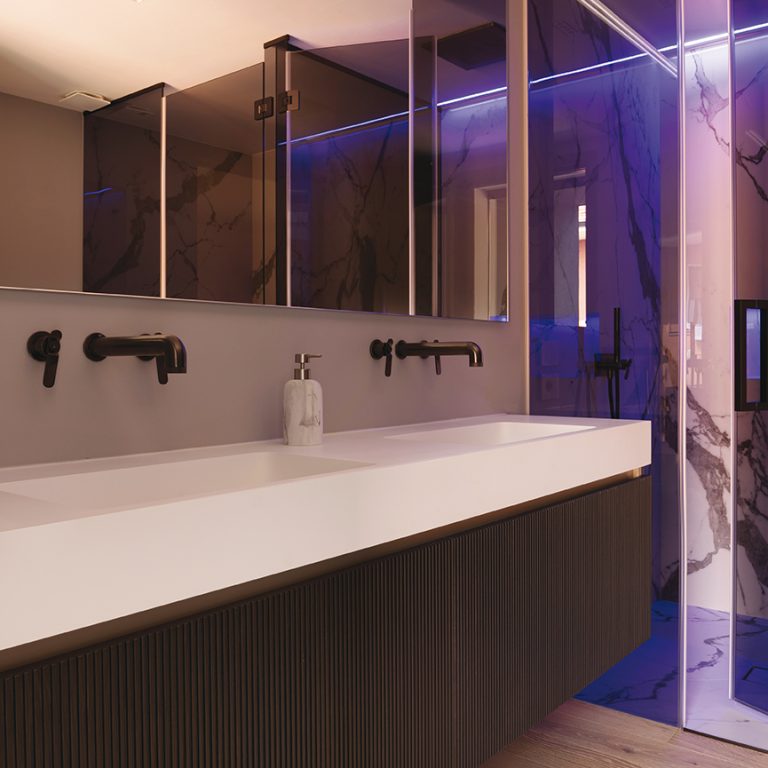
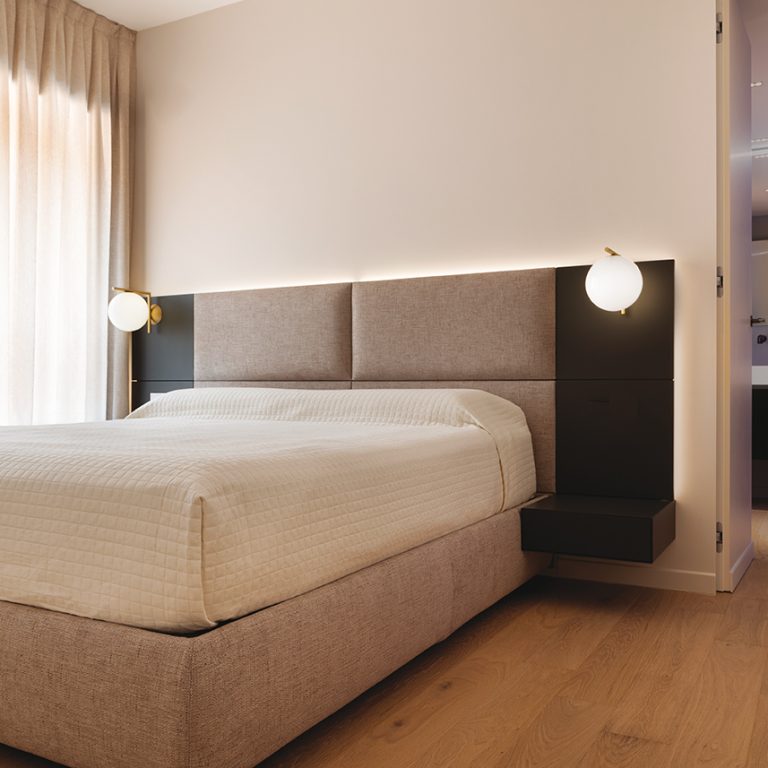
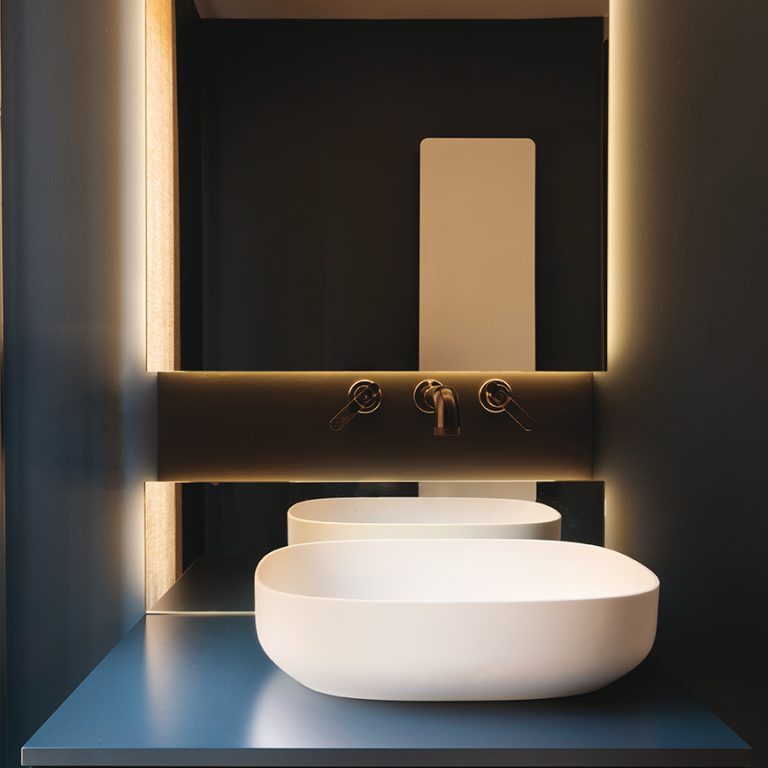
An impeccable and tailored project, perfectly aligned with the taste and creativity of its owner.
The article continues on DENTROCASA on newsstands and online.
Furniture supplied by OSTILIOMOBILI
Project STUDIO EMANUELE VERGINE
Photo MICHELA MELOTTI
Written by GIULIA GAUDENZI

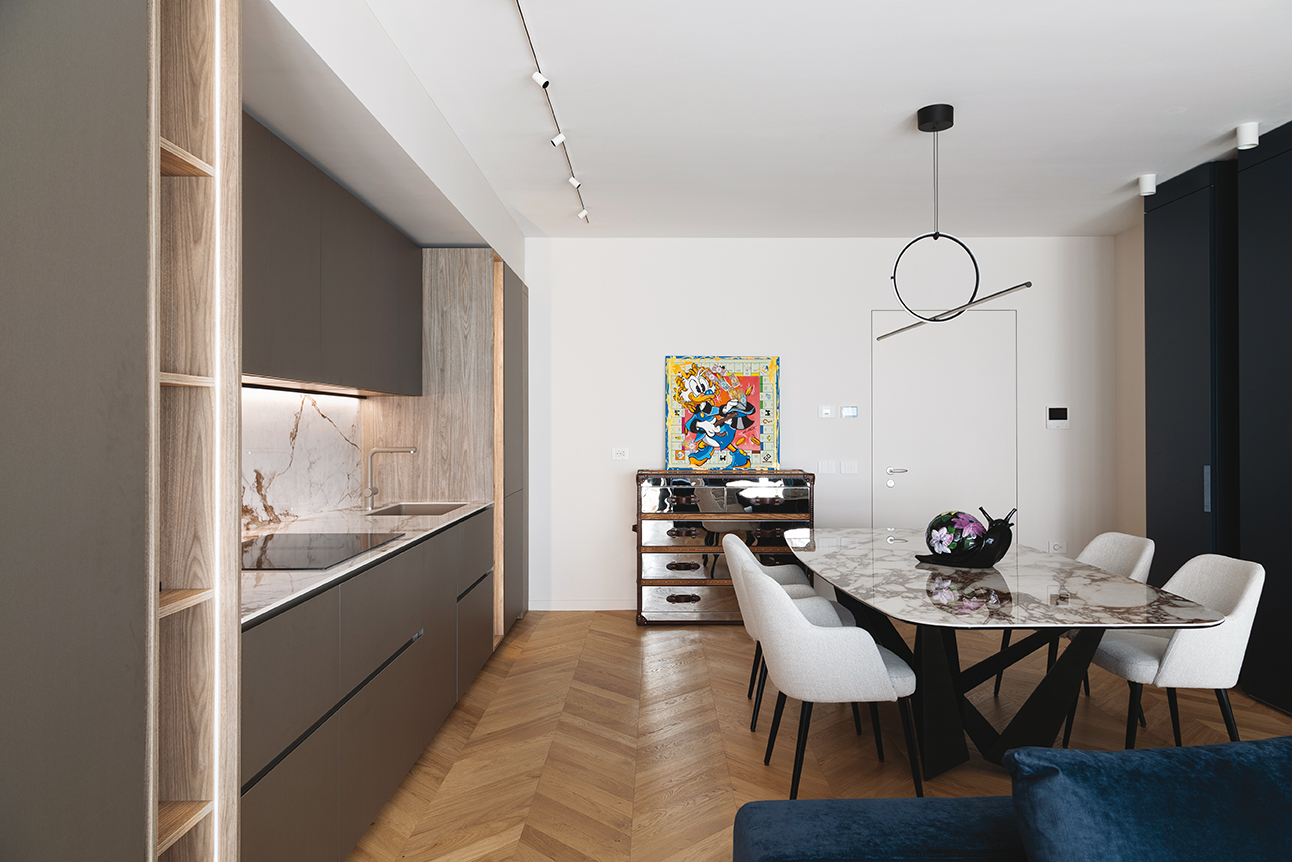





.png)








Seguici su