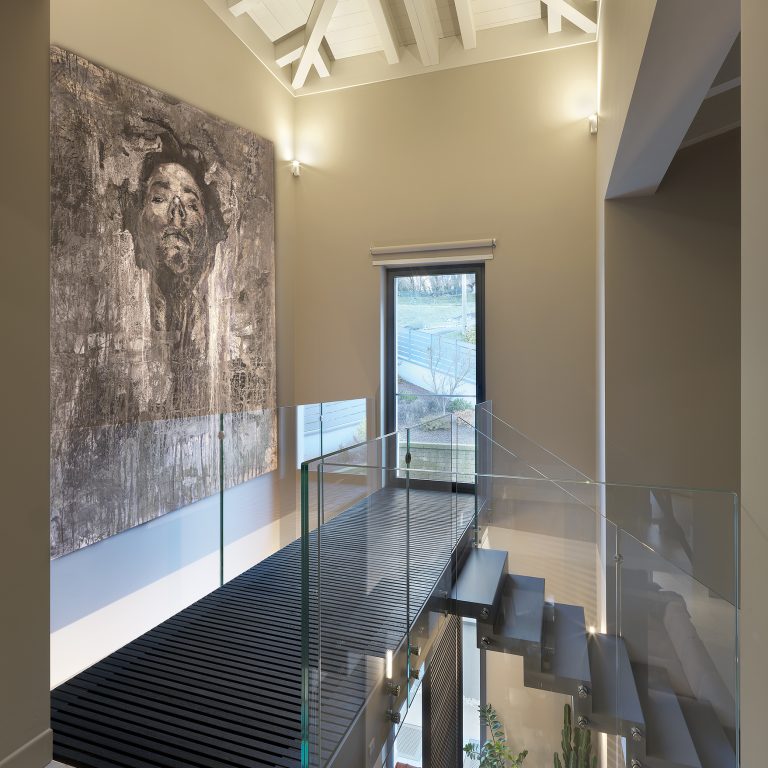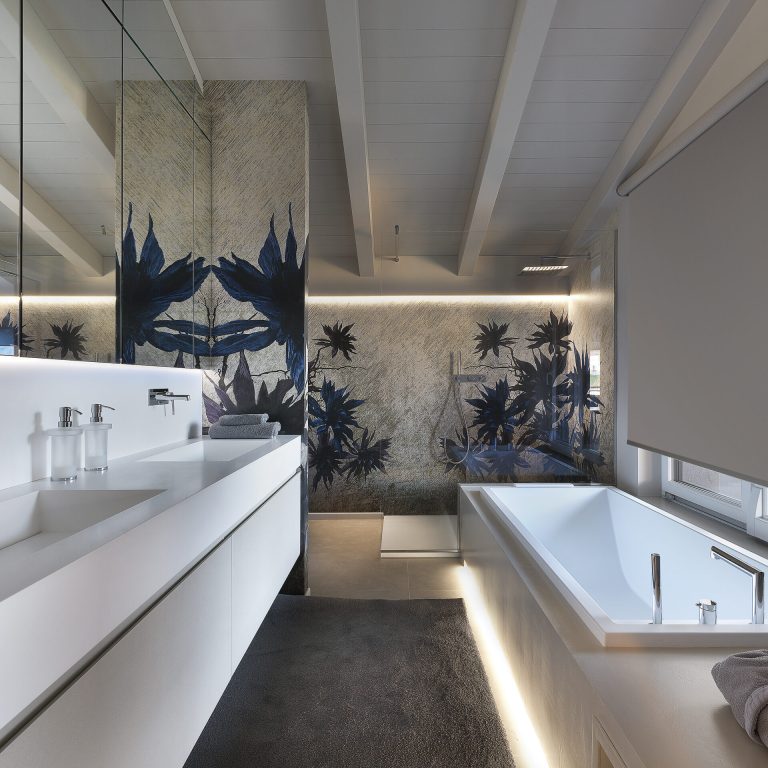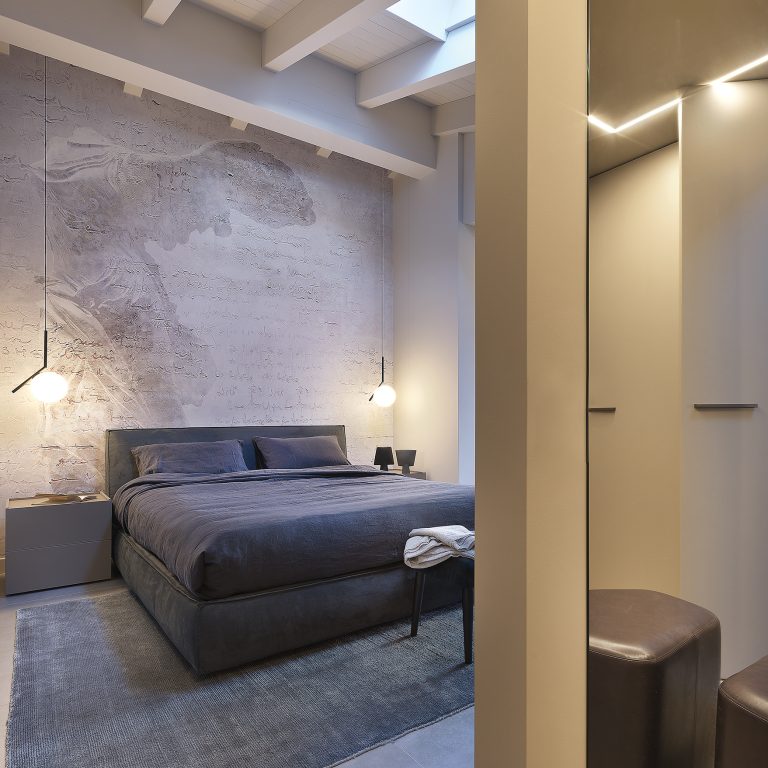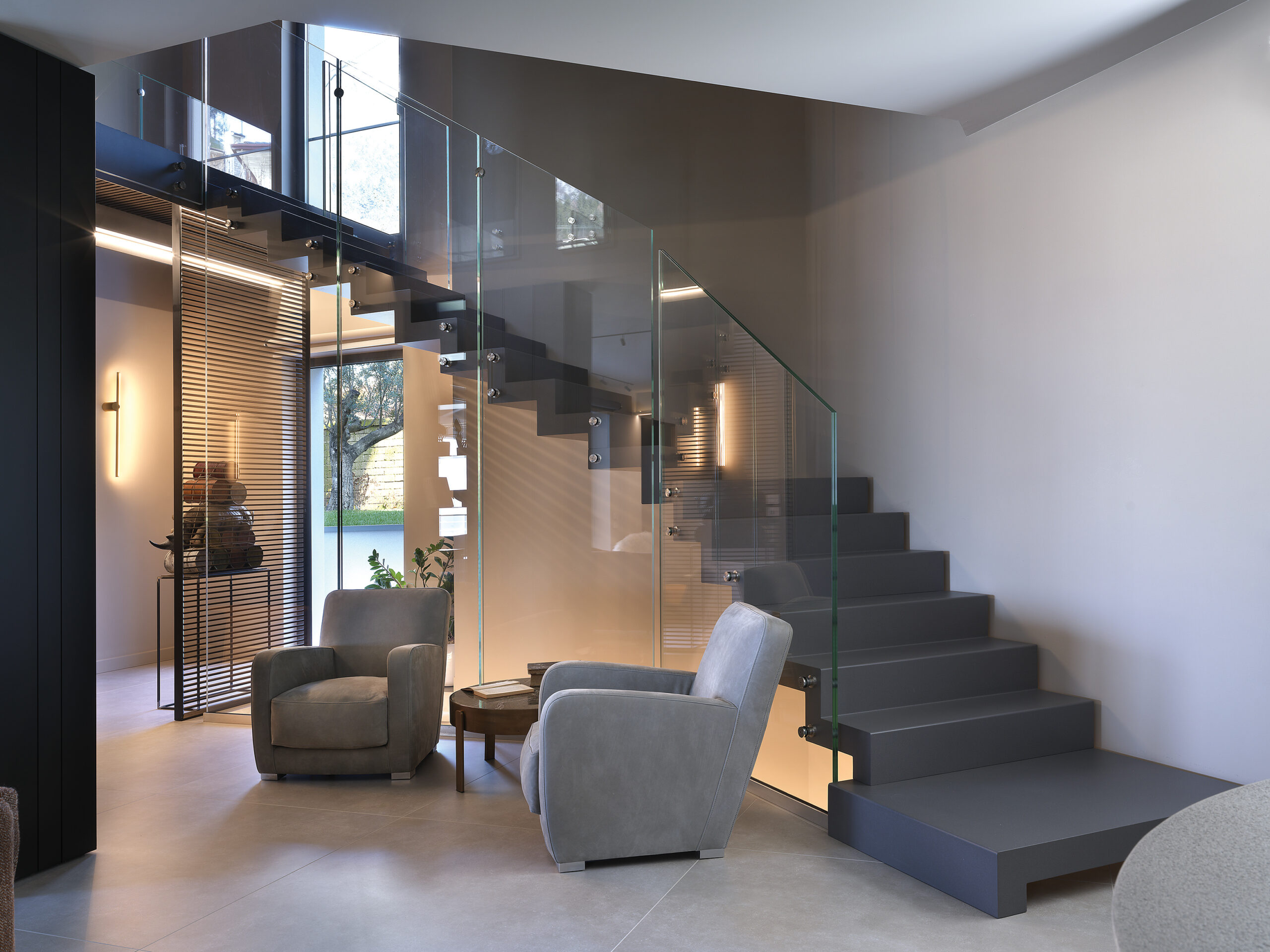Nestled among the hills of Val Trompia, bathed in light and landscape, rises a new detached villa
The house featured on these pages is the result of the wishes expressed by a young couple and an elegant architectural and formal interpretation. It results from the collaborative synergy established between the professionals involved in the new construction: architect Luisa Brugnoni for the structural aspects, and Far Arreda’s interior designers.




The building develops on two levels with a large surface area, connected by a sinuous staircase, specifically designed for this project, with intricately shaped metal steps and a glass balustrade.
The combined design of volumes and furniture elements, reflecting the personal requests and needs of the owners, led to the creation of the bright spaces that open onto the garden and the landscape, together with a linear and neat arrangement of the compositions defining each room.

The entrance – characterized by a sculpture by the Brescia-based artist Stefano Bombardieri and framed between the staircase balustrade and a custom-built bookshelf with concealed storage compartments for various technical systems – leads into the bright living area.
Through a sliding partition of aluminium and glass, the living area either connects with or opens onto the kitchen. This modern environment revolves around the central island and is separated from the work/pantry area.



Going up the staircase and crossing a spectacular wooden plank walkway – from which the visual effect of the living space can be appreciated from above –, you reach the sleeping area.
Lastly, a carefully designed track lighting system and practical motorized roller blinds on the windows complete all the interiors.
The article continues on DENTROCASA on newsstands and online.
Interior Design FAR ARREDA
Project arch. LUISA BRUGNONI
Photo CELESTE CIMA
Written by ANNA ZORZANELLO
WHO:
• FAR ARREDA – Progettazione d’interni
via Martiri della Libertà, 23 – Roncadelle (Bs)
Phone. +39 030 2780270







.png)








Seguici su