[Best_Wordpress_Gallery id=”723″ gal_title=”IERI STORIA CASA”]
Il passato si afferma attraverso l’innovazione di un progetto ecosostenibile, firmato arch. Emanuele Soldi e Gruppo Squassabia, fatto di materia, colore e luce.
progettazione d’interni arch. emanuele soldi • fornitura arredo international design squassabia group • testo alessandra ferrari • ph michela melotti
Frugando tra la storia di un edificio del XV° secolo nel cuore di Verona, David e Kathrin, che formano una giovane coppia residente a Francoforte, hanno trovato la giusta location per la seconda casa.
Non solo un palazzo storico ma una porzione di edificio del museo Miniscalchi Erizzo, dove le stanze di servizio di allora, oggi sono un gioiello di architettura conservativa. Intuizioni del tutto moderne sono state il punto di partenza per l’eccellente lavoro di recupero, nato da una rilevante collaborazione tra l’architetto Emanuele Soldi e l’Interior Designer Francesca Santinato, dello Showroom International Design di Verona (facente parte di Squassabia Group), su idee e desideri dei committenti che avevano ben chiaro come doveva essere il loro spazio privato tutto italiano.
In primis, dunque, la salvaguardia, mirata ad assolvere il concetto di appartenenza e status dell’edificio, poi l’innovazione e l’ecosostenibilità: una trilogia che diventa il mantra del nuovo progetto. Ovunque si nota un’avvolgente armonia fatta di matericità, luci, cromie e spazi orchestrati dall’architetto Emanuele Soldi per il comfort e la bellezza.
La zona giorno mette in relazione il salotto con la cucina, vegliati da un soffitto ligneo autentico, riscoperto sotto strati di calce in parte mantenuta per un aspetto estroso e âgé. Nella parte soppalcata, invece, è stato riportato in luce un soffitto a cassettoni decorato e un lembo di affresco, entrambi restaurati. Un altro aspetto interessante è l’utilizzo dei diversi materiali sapientemente accostati e l’uso eclettico che ne è stato fatto.
Il pavimento, ad esempio, è il risultato di antiche travi trasformate in parquet. Le stesse tavole sono servite per realizzare la scrivania e la boiserie dello studio. Nella camera la presenza del cristallo per alleggerire il letto e la rete metallica in bronzo, utilizzata per rivestire le ante dell’armadio, rendono il tutto originale e materico.
L’argilla cruda, con tutte le sue sfumature, ammanta le pareti di cromie naturali e variabili secondo le zone creando una fodera che appare morbida come il velluto. Di pizzo è invece il meraviglioso effetto ricreato alla testata del letto, ottenuto utilizzando come fossero uno stencil pizzi centenari appartenuti alla mamma Giuliana del proprietario.
E visto che, ci tiene a precisare David, “il colore non esiste senza la luce”, per esaltare i colori e la matericità nei vari accostamenti, un ricercato impianto di illuminazione pone in risalto ogni singolo elemento.
La cucina non a caso, in un laccato graffiato rigorosamente a mano, abbinata al cristallo satinato, è corredata da un sistema brevettato di Valcucine “New logic sistem” con sistema di parete retro illuminata per ricreare la luce come da una finestra. Infine, per mantenere la tradizione veneta, in ogni stanza una lampada in vetro soffiato conferma il carattere e il glamour di tutto il progetto.
CHI:
International Design Architettura d’interni • via C. Cattaneo 19 Verona tel 045 8013066
Squassabia Store Arredamento e Design – progettazione d’interni • via Brescia 58 Sirmione Bs tel 030 9904372
Area In Arredamento e Design • s.s. Cisa 137 Porto Mantovano Mn tel 0376 398098
Squassabia Arredamento e Design • via Stradone 13 Roncolevà Vr tel 045 7350777
Arch. Emanuele Soldi • via San Mammaso 4 Verona tel 045 8015106
emanuelesoldiarchitetto.com
[ap_divider color=”#CCCCCC” style=”solid” thickness=”1px” width=”70″ mar_top=”20px” mar_bot=”20px”]
Yesterday was history, today is home
Past asserts itself through the innovation of an eco-friendly design by Squassabia, made of colour, light and matter
Interior design arch. emanuele soldi • furniture supplied by International Design — Gruppo Squassabia • Text by Alessandra Ferrari • Photography by Michela Melotti
By delving into the history of a 15th-century building in the heart of Verona, David and Kathrin — a young couple residing in Frankfurt — found the perfect location for their second home. Not merely a historic building but a whole part of the Miniscalchi-Erizzo museum where utility rooms represent nowadays a gem of preservative architecture.
Extremely modern intuitions have been the starting point of this excellent restoration, originated from a significant partnership between Francesca Santinato — interior designer at the International Design showroom in Verona, which is part of Squassabia Group — and the architect Emanuele Soldi, based on the owners’ wishes.
They had clear ideas on the final result of their all-Italian private space. First, protection — focused on the notion of belonging and the status of the building —, then innovation and environmental sustainability: a trilogy that became the mantra of this new project.
Everywhere, an enveloping harmony made of textures, light, colours and spaces arranged to create comfort and beauty. The living area connects the sitting room to the kitchen, watched over by an original wooden ceiling which has been discovered under layers of lime and partly maintained to achieve a fanciful and ancient look. In the loft area, renovation works unearthed a decorated coffered ceiling and a patch of fresco, both restored.
Another interesting feature is the skilful use and the eclecticism of different materials that complement each other perfectly. For example, ancient beams have been turned into solid wood flooring; the same planks have been used to craft the writing desk and the wainscoting placed in the studio.
In the bedroom, plate glass lightens the bed, the brass wire mesh covers the wardrobe doors and all together, they make the space original and highly-tactile. Fired clay and its nuances adorn the walls with different natural colours that vary depending on the area and that create a velvety look.
The amazing headboard texture has been crafted using a centennial piece of lace — belonging to the owner’s grandmother — like a stencil. David points out that “Colour doesn’t exist without light”; a sought-after lighting system brings out each element to enhance highly-tactile and colourful combinations.
Not by chance, the lacquered kitchen — scratched by hand — matches frosted crystal and comes with a “new logica system” patented by Valcucine to backlight walls, faking natural light that seeps in through a window. All in all, to preserve the Venetian tradition, every room boasts a blown glass lamp to confirm the character of this glamorous project.

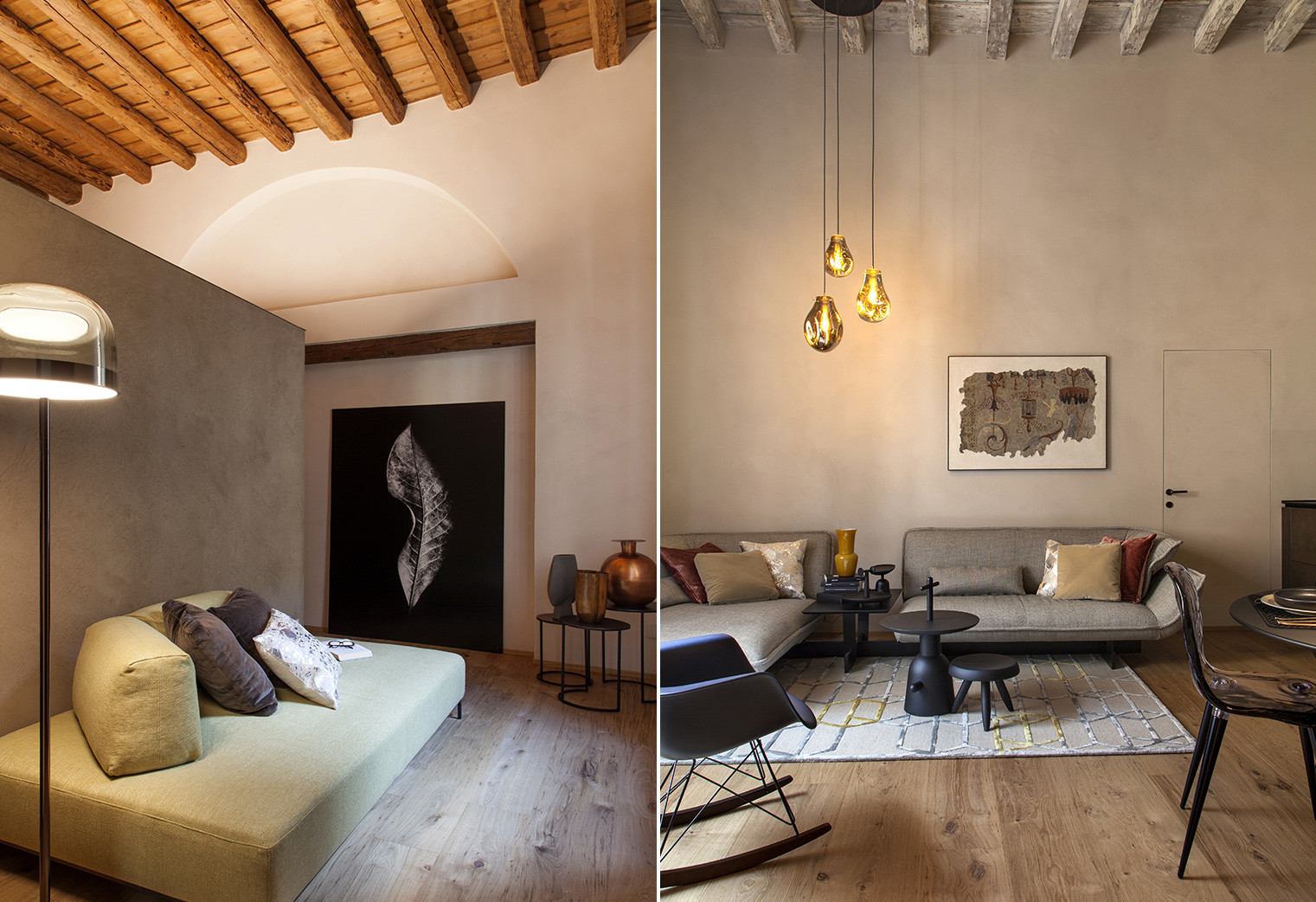


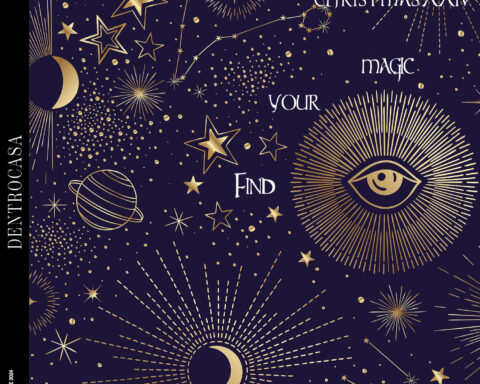

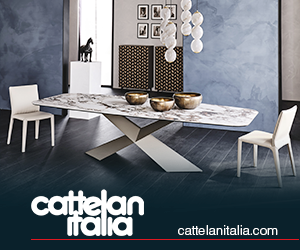
.png)
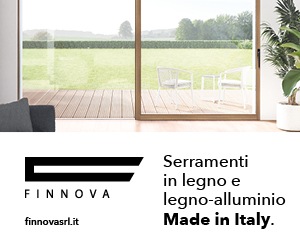
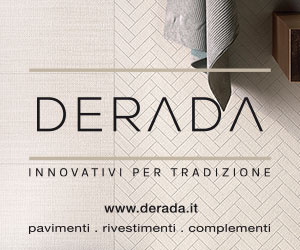
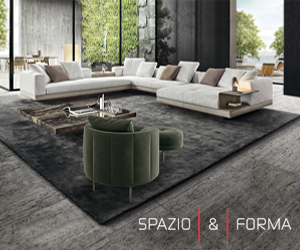
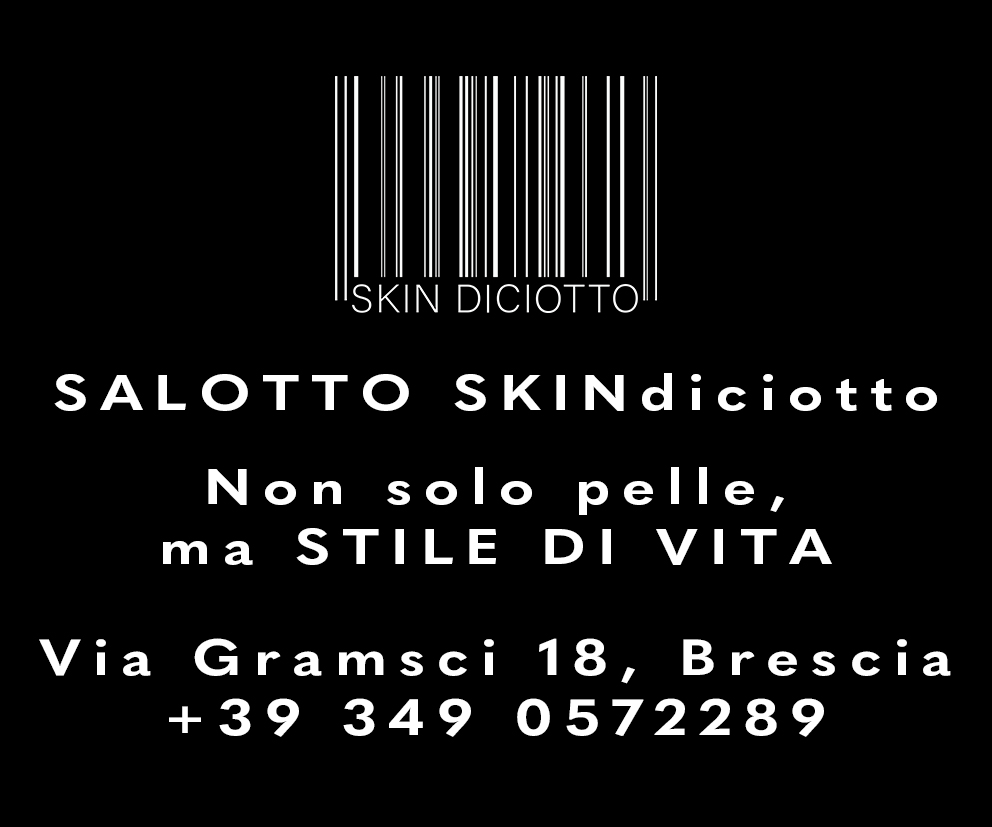





Seguici su