[Best_Wordpress_Gallery id=”660″ gal_title=”CASA-TU-GALLERY”]
La progettazione di una nuova elegante villetta bifamiliare nasce e si realizza a misura dei proprietari, materializzando la loro ricerca di comfort e senso estetico.
progettazione d’interni far arreda • testo anna zorzanello • ph celeste cima
La casa è una parte di te, che ti parla e ti ascolta; che nasce, cresce e si trasforma nel tempo. Una casa sa tutto, conserva i tuoi ricordi e ha il tuo profumo; conosce le tue abitudini e ti accoglie, di giorno e di notte. La casa è il punto fermo che ti accompagna ogni giorno ed è l’amato rifugio, dove tornare e ritrovarsi. Una casa sei tu e la tua storia.
Nella dimora che presentiamo in questo servizio c’è il vissuto di una giovane famiglia che, scegliendo di edificare a propria misura questa villetta bifamiliare, ha espresso tutti i suoi desideri e il proprio carattere.
Questa storia comincia con un attento e ricercato studio degli spazi al fine di ottenere il massimo del comfort, della funzionalità e dell’estetica: obiettivo raggiunto grazie alla decennale esperienza e professionalità degli interior designer di Far Arreda, cui si è rivolta la committenza.
Il comfort si ritrova nella comodità di aver realizzato gli ambienti abituali della casa tutti a piano terra: zona giorno e zona notte si affiancano, organizzando i diversi interni. Di ampio respiro sia le tre camere che i due bagni, mentre la cucina e il living, condividendo l’area della convivialità, all’occorrenza si possono suddividere chiudendo le eleganti porte scorrevoli, in vetro fumé.
La ricerca di funzionalità si esprime nel disegno di pratiche boiserie che lungo le pareti di casa, nascondendo una serie di armadi e vani contenitori, garantiscono un ordine geometrico e minimalista, impreziosito in alcuni punti anche da interstizi di luce verticale, creati con luminose barre a led.
Funzionalità e praticità, in particolare, si rivelano in cucina dove l’isola è il fulcro operativo, mentre le pareti con gli elettrodomestici e i moduli a colonna non interferiscono con l’ariosità dell’ambiente. Lo stile moderno, dai volumi essenziali, si unisce a un’estetica elegante che prediligendo il grigio come tinta base si esplica poi in arredi e finiture di un brillante color ocra.
La delicata tonalità basica interessa, infine, anche gli ambienti al piano interrato, dove è stata realizzata una rilassante spa privata.
• chi
Far Arreda
progettazione d’interni
via Martiri della Libertà 23
Roncadelle Bs
tel 030 2780270
fararredamenti.com
info@fararredamenti.com
[ap_divider color=”#CCCCCC” style=”solid” thickness=”1px” width=”100%” mar_top=”20px” mar_bot=”20px”]
You are your own home
The design of a new elegant semi-detached house originates and comes true to fit the owners’ wishes, shaping their search for comfort and fashion sense.
Interior design by Far Arreda • Text by Anna Zorzanello • Photography by Celeste Cima
A home is a part of yourself that listens and talks to you; it comes into the world, it develops and changes over time. A home knows everything, it preserves your memories and smells of you; it knows your habits and it welcomes you, day or night. A home is a staple that hangs around with you every day but also your beloved shelter, a place to come back to and find yourself once again. You and your story are your own home.
The abode displayed in this report treasures the past of a young family that, by choosing to build this customized semi-detached house, expressed all its wishes and personality. This story starts with an attentive and sought- after study of spaces in order to get the most out of comfort, functionality and aesthetics: this target has been achieved thanks to the ten-year-long experience and professionalism of Far Arreda’s interior designers who have been entrusted with renovation works from the owners.
Comfort and ease are combined in the creation of usual spaces, all placed on the ground floor: living and sleeping areas are side by side, thus arranging all different interiors. Both the three bedrooms and the two bathrooms are quite wide while the kitchen and the living room — since they share the convivial area — can be divided by closing the elegant sliding doors in smoked glass, where appropriate.
The search for functionality is expressed by the pattern of the handy wainscoting that hides a number of wardrobes and containers along the walls; this geometric and minimal layout is embellished in some areas by interstices with vertical light, created using bright LED bars.
In particular, functionality and convenience come out in the kitchen where the island represents the working “heart” while walls equipped with electric appliances and free-standing units do not affect the airy space.
A modern style with essential volumes joins an elegant aesthetics, later explained by pieces of furniture and finishing touches in a vivid ochre shade, with a fondness for grey as the basic dye. All in all, the delicate basic shade affects the basement spaces too, where a relaxing private SPA has been created.



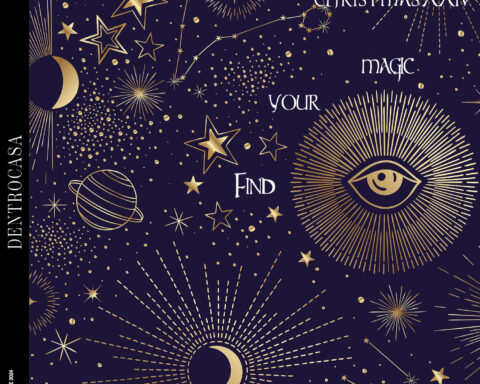

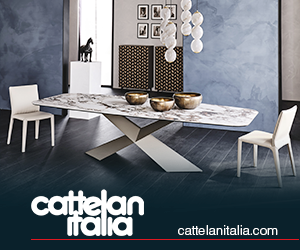
.png)
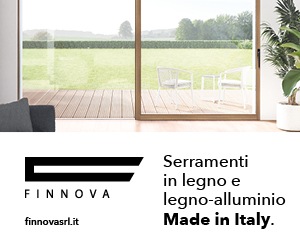
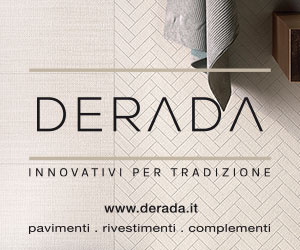
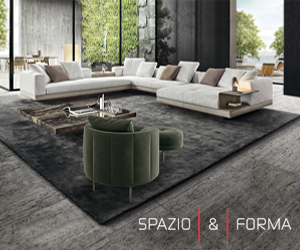
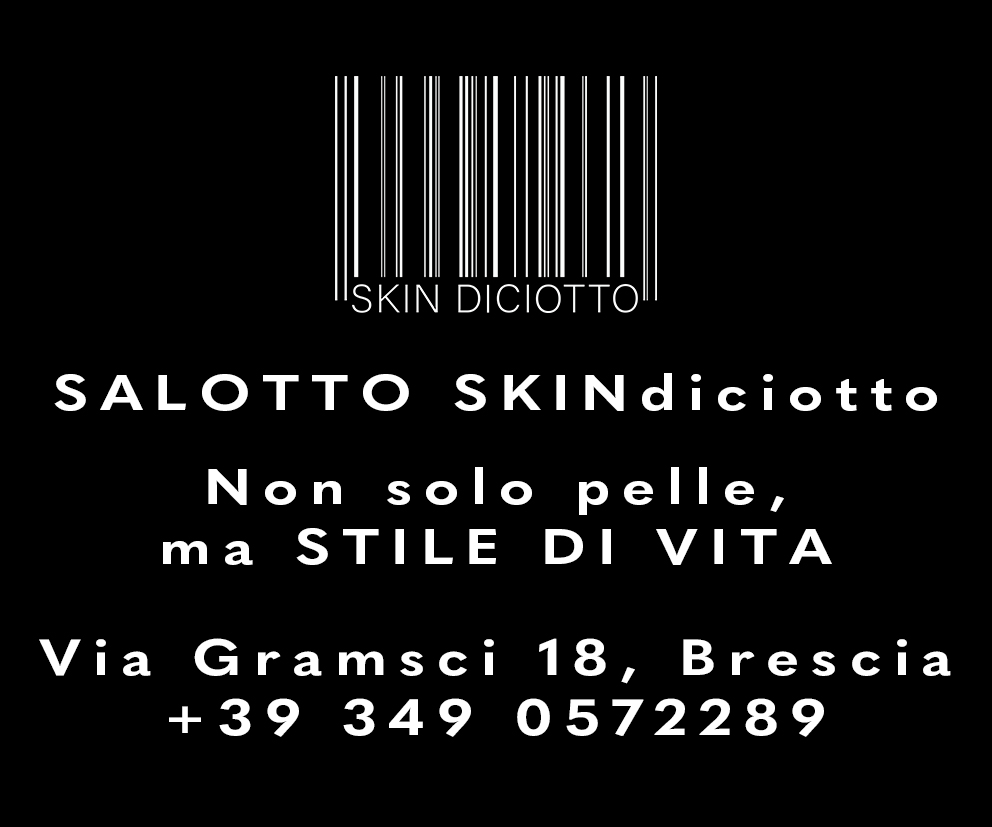





Seguici su