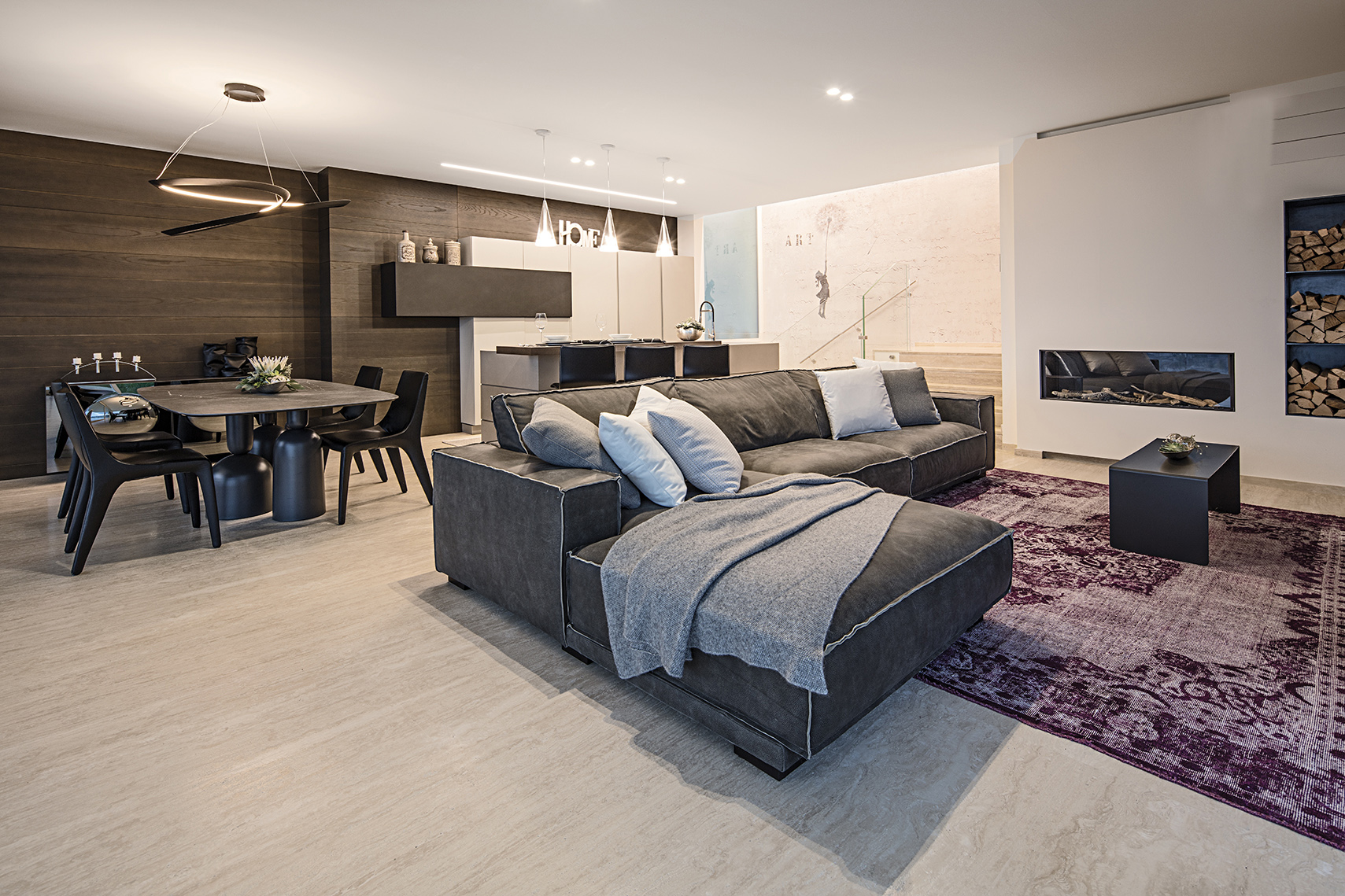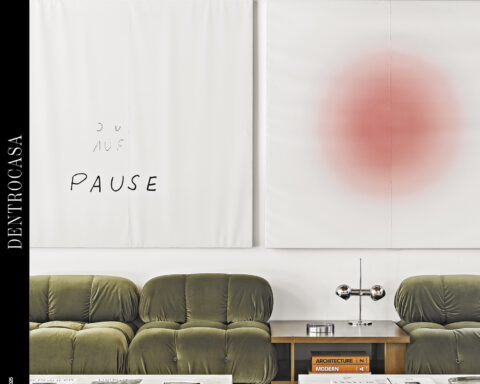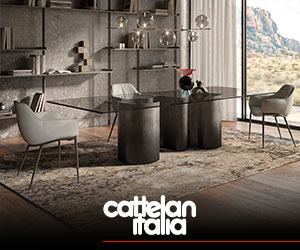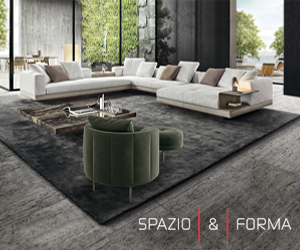[Best_Wordpress_Gallery id=”610″ gal_title=”MY-LOVELY-HOME-PHOTO”]
Una dimora sulle colline di Bergamo si affaccia sulla città e la domina. Il mondo resta fuori: a casa solo relax e intimità.
progettazione d’interni bonomelli arredamenti • testo anna zorzanello • ph alessandra dosselli
Una giovane coppia decide di dedicare più tempo e più spazio alla propria famiglia e alla propria quotidianità, prendendo le distanze dal mondo caotico circostante.
Seguono così la scelta di abitare lontano dal centro città e la decisione di affidare il progetto della propria casa allo staff di Bonomelli Arredamenti. Risultato? Un rifugio personale, da assaporare giorno per giorno con e per la famiglia e da condividere con i propri amici. Una dimora che unisce a praticità e funzionalità il desiderio di abitare in ambienti confortevoli e rilassanti, dove l’armonia compositiva si fa anche serenità e benessere interiore.
Costruita su una collina, la villetta si affaccia sul paesaggio delle colline di Bergamo, dominandolo. Al panorama si rivolgono l’intera area del giardino e l’ampia zona giorno dove le larghe vetrate perimetrali delimitano gli spazi permettendo allo stesso tempo la continuità visiva tra indoor, outdoor e la grande terrazza.
L’incanto della scenografia paesaggistica lascia poi spazio alla compostezza ordinata e coordinata della progettazione interna. Centro dell’abitazione è l’organizzato open space a piano terra, che accoglie living, area pranzo e cucina; la linearità e l’essenzialità dei volumi e delle forme, insieme alle tonalità che declinano dal grigio chiaro al marrone scuro, si abbinano in un disegno regolare e si amalgamano creando un unico e omogeneo ambiente in stile moderno.
I divani, il tavolo con le poltrone coordinate, e l’isola in resina dialogano l’uno con l’altro, instaurando una misurata simbiosi, in perfetto equilibrio cromatico e compositivo. La dimora prosegue al piano inferiore, seguendo il terrazzamento della collina: dalla cucina una scala scende alla sottostante zona notte collegandosi al corridoio che porta alla diverse camere.
Le tonalità qui vestono sfumature rosate e l’atmosfera si fa intima, a favore di note anche più romantiche. La carta da parati, utilizzata già sulla parete fiancheggiante la scala, diventa importante elemento decorativo non solo nel corridoio, ma soprattutto nella camera matrimoniale, dove il disegno floreale dona una raffinata e colorata vivacità agli spazi padronali.
[ap_divider color=”#CCCCCC” style=”solid” thickness=”1px” width=”100%” mar_top=”20px” mar_bot=”20px”]
My lovely home
An abode on the hills of Bergamo dominates and overlooks the city: keep out the world, home is just for relaxation and cosiness.
Interior design by Bonomelli Arredamenti • Text written by Anna Zorzanello • Photography by Alessandra Dosselli
A young couple decides to devote more time and more space on their family and daily routine, distancing themselves from the surrounding chaotic world. In this way, they followed the idea of living far from downtown and the decision to entrust Bonomelli Arredamenti’s staff with the project of their abode.
The result? A personal shelter that you can taste everyday with your family and share with your friends. An abode combining practicality and functionality with the desire to live inside relaxing and comfortable environments where the harmony of composition becomes serenity and inner wellness too. Built on a hill, the small villa overlooks the landscape of the hills of Bergamo, by dominating it.
The whole garden area and the large living area point their gaze to the panorama; here large perimeter glass windows define spaces, simultaneously allowing a visual continuity between indoor, outdoor and the large terrace. The charm of the landscape scenic design then leaves room for the neat and coordinated moderation of the interior design.
The heart of the house is the organised open space on the ground floor that includes living room, kitchen and dining room; the linearity and the sleekness of volumes and shapes – blending from light grey to dark brown shades – are combined with a regular pattern and mixed together to create a single and homogenous environment with a modern style. The sofas, the table with matching armchairs and the resin island have a nice conversation, creating a measured symbiosis in a perfect balance of colours and composition.
Downstairs, the abode continues by following the terracing profile of the hill: in the kitchen, a staircase comes down to the underlying sleeping area, also connected to the corridor that leads to different bedrooms. Here, tones fit rose-coloured shades and the atmosphere becomes intimate and private, in favour of even more romantic marks.
Wallpaper – already used on the wall running alongside the staircase – becomes an important ornamental element not just in the corridor but – above all – in the double bedroom where the flower pattern gives a polished and lively energy to master areas.





.png)








Seguici su