Functionality and elegance are the stylistic features of a bright apartment, where neutral and warm tones create a relaxing atmosphere
A refined apartment, where the design proposed by the architect combines functionality with elegance, creating comfortable yet sophisticated living spaces.
Architect Filippo Arpaia points out that “the large full-height windows with black framing ensure plenty of natural light and a strong connection with the exterior spaces, while at the same time enhancing the interior design.”
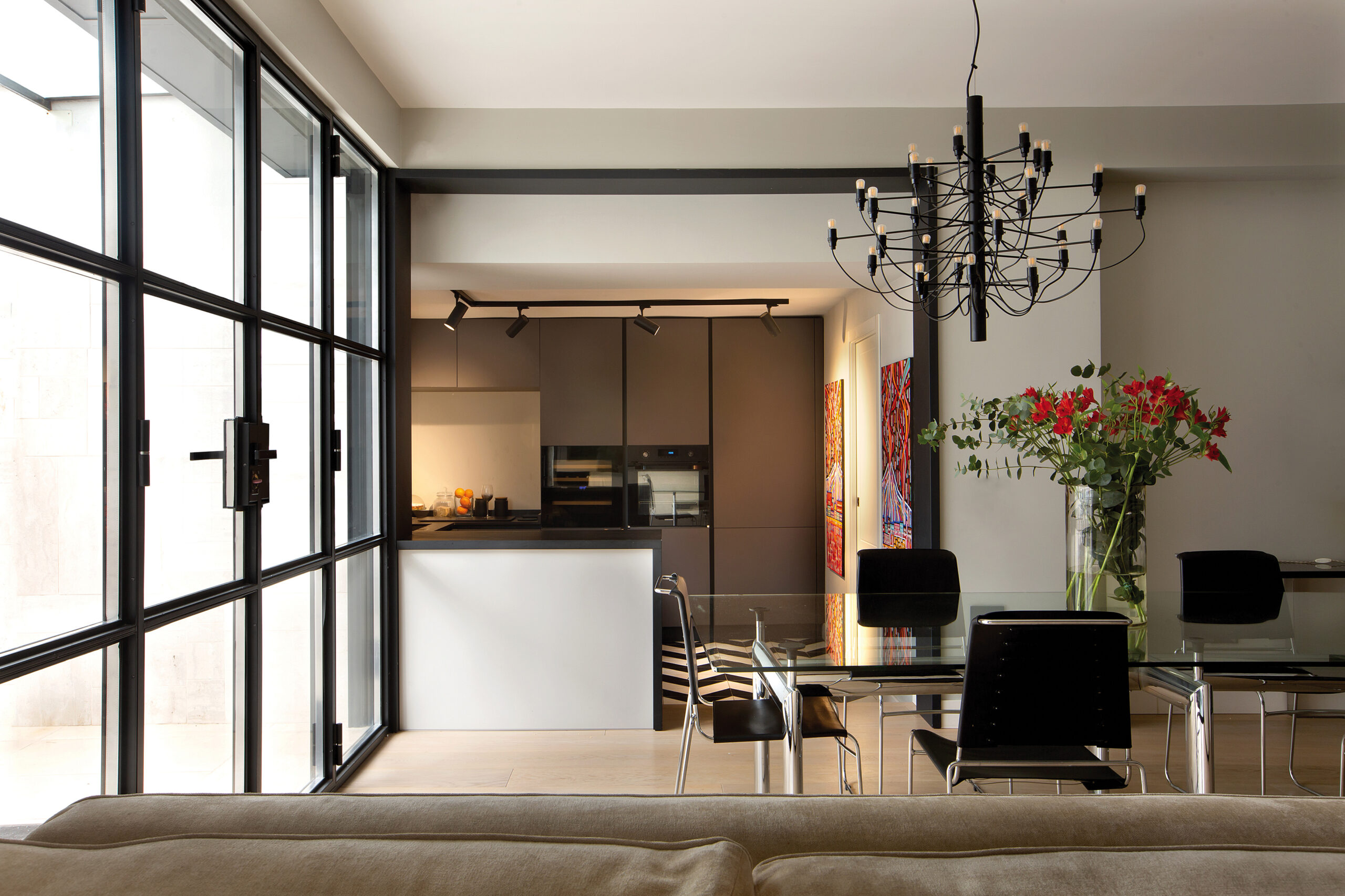
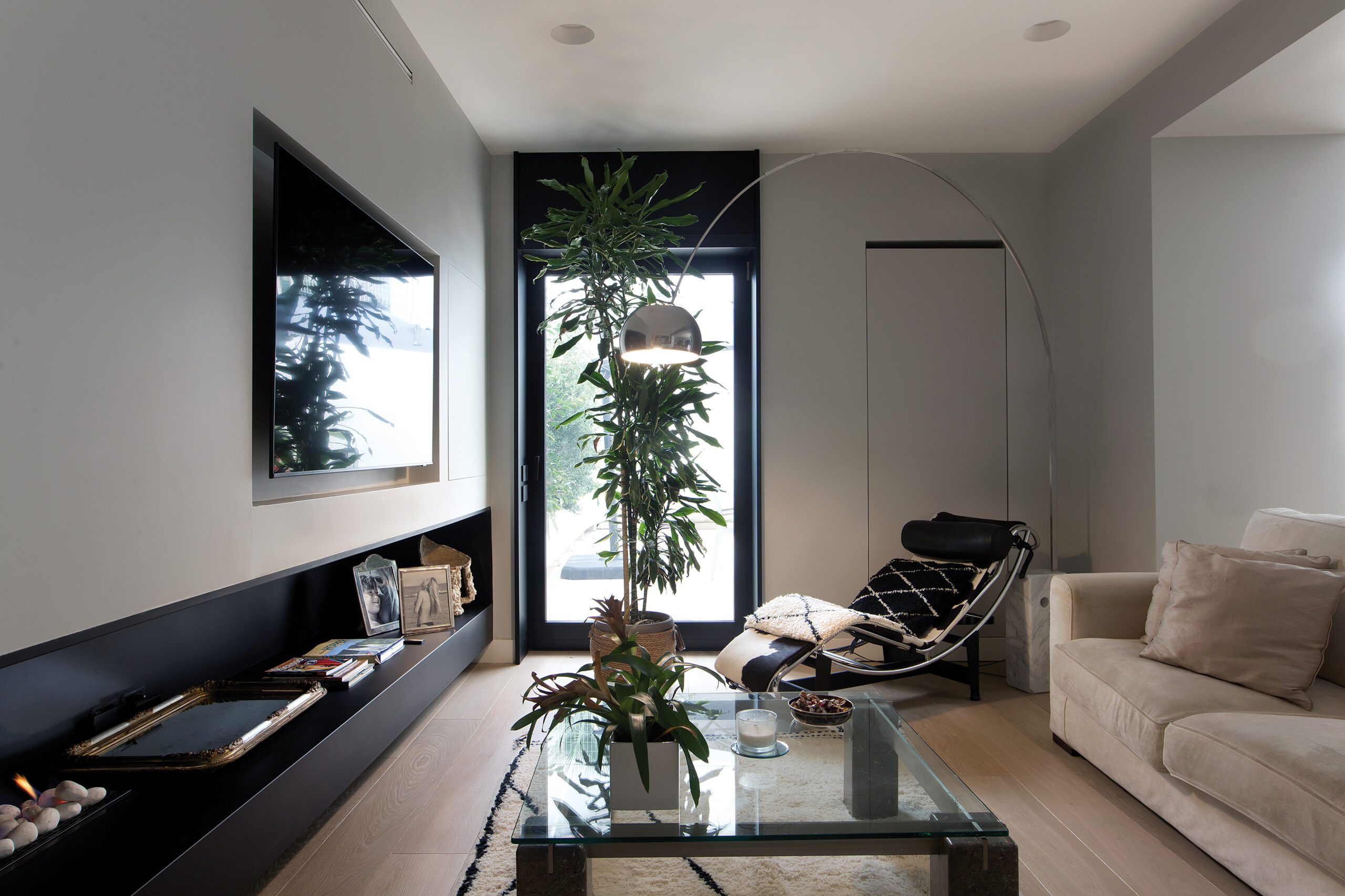
The entire design is characterized by a large open-plan space, with a clear functional division between the living, dining, and kitchen areas, yet a stylistic continuity that connects all the elements.
The lighting is well distributed with a mix of diffused light and specific light sources, such as floor lamps and recessed spotlights; a combination of warm lights enhances the comfort of the space.
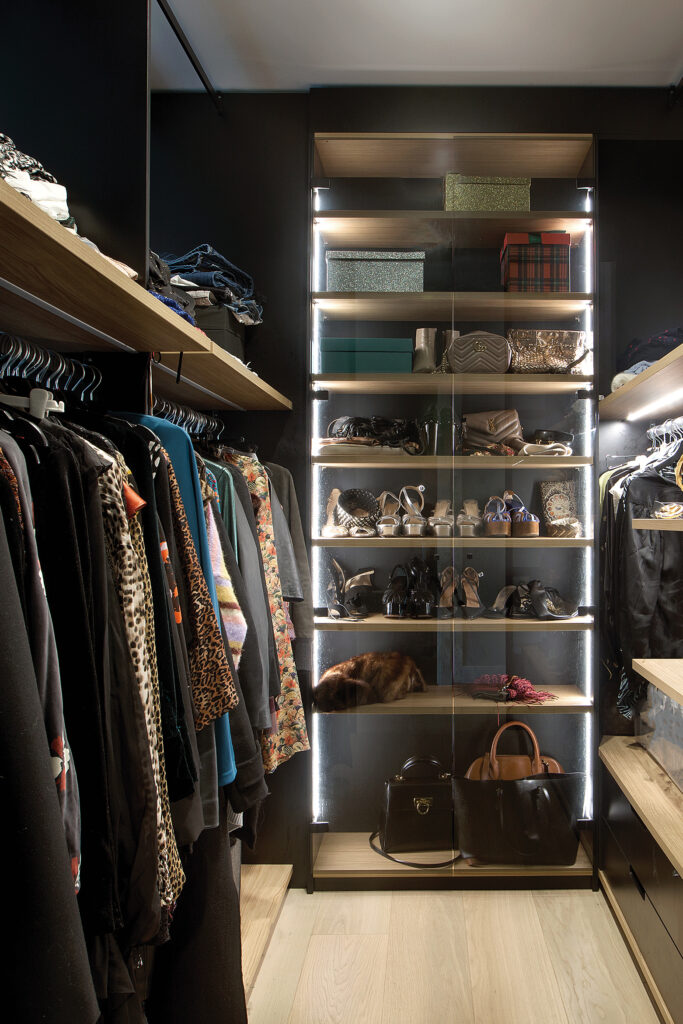
The kitchen is made of matte black Fenix and has an L-shaped layout, while the counter at the entrance of the kitchen serves to separate it from the dining area.
The entrance, with full-height lacquered wainscoting, functionally defines the house; indeed, from here, two hidden doors lead to the sleeping area.
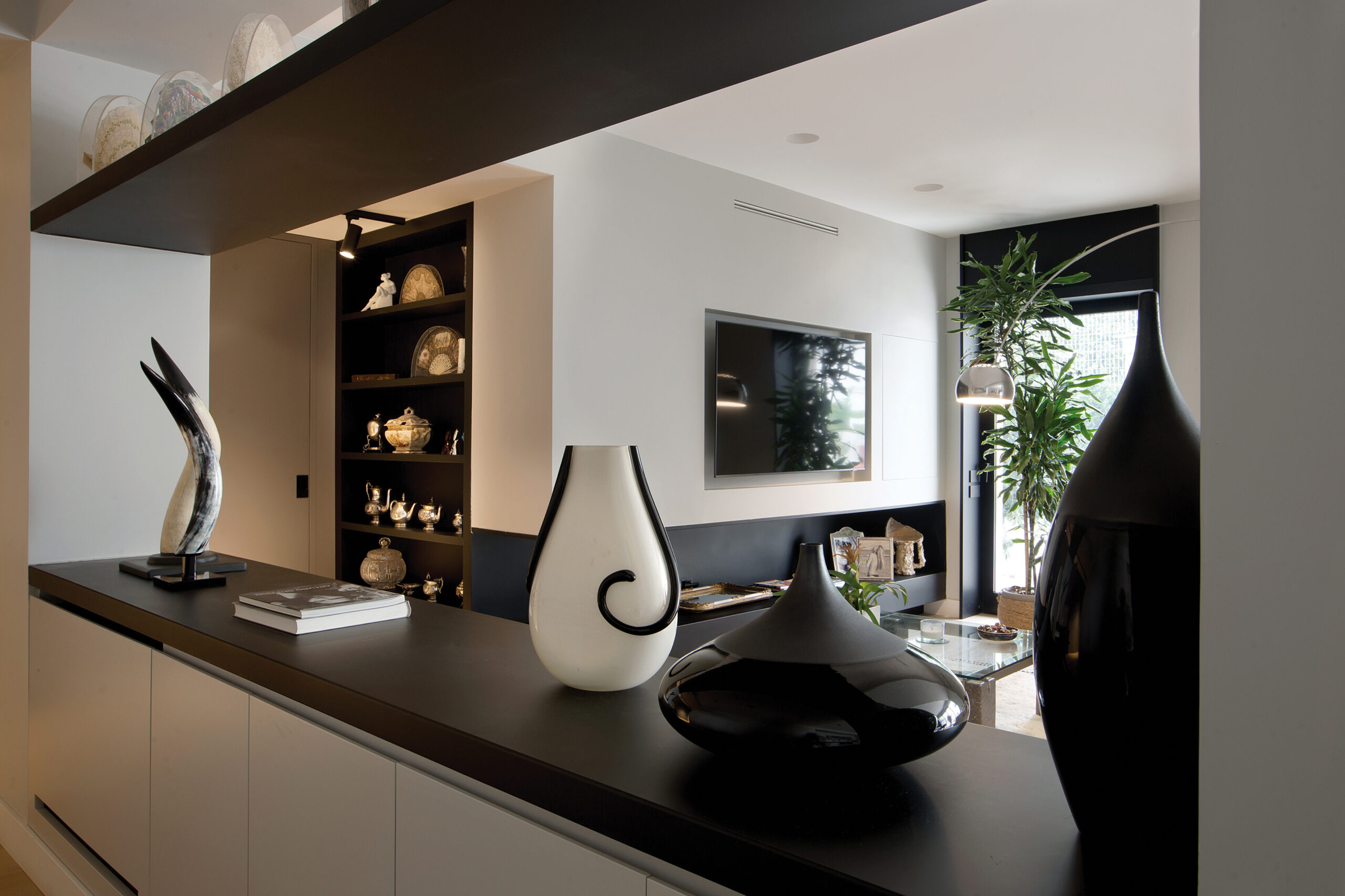
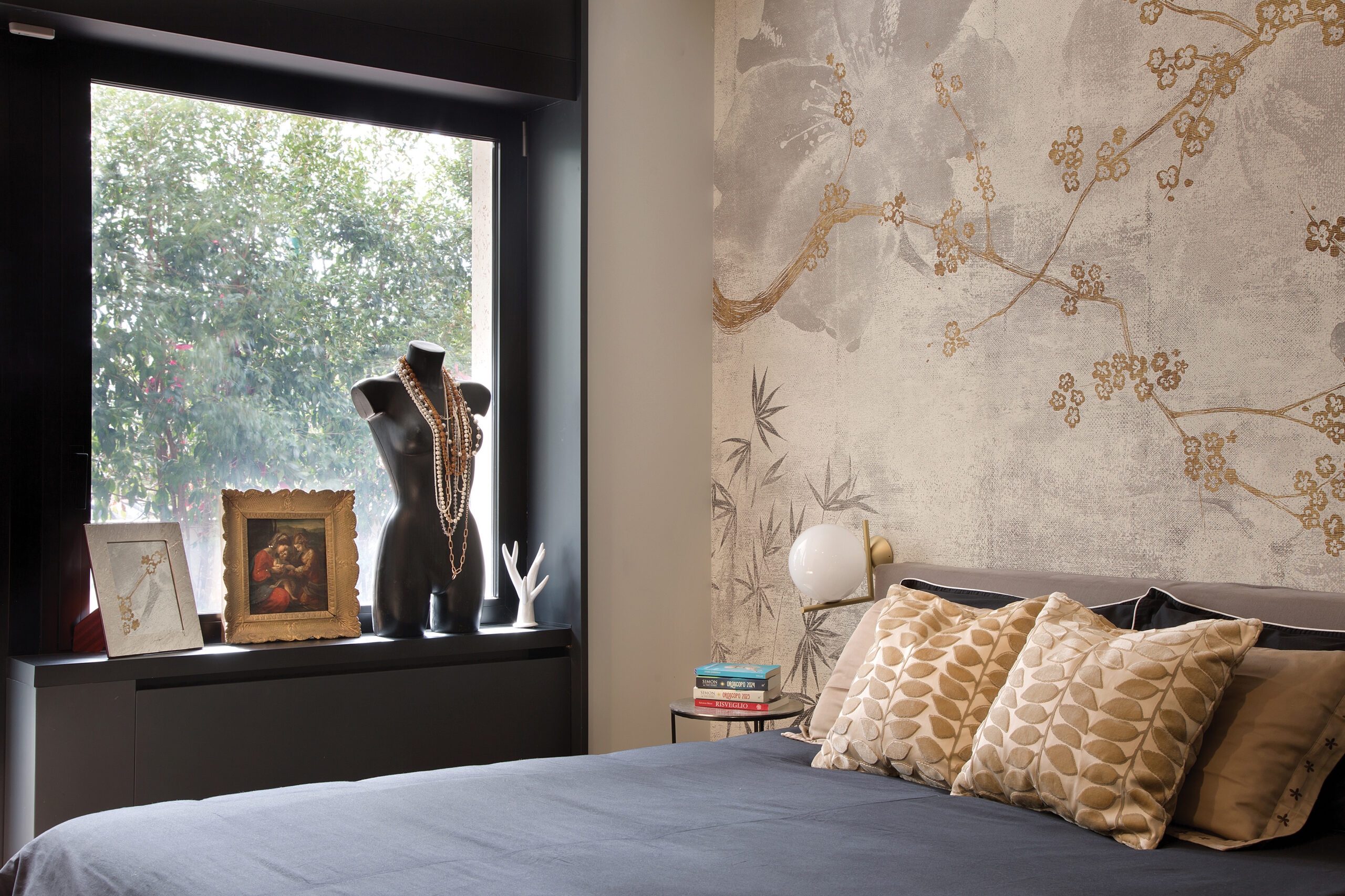
In the master bedroom, the floral wallpaper by LondonArt adds a delicate touch. The concept is that of a refined suite: it features a large walk-in wardrobe, custom-designed with light wood shelves and a dark frame for a pleasant contrast.
The article continues on DENTROCASA on newsstands and online.
Project arch. FILIPPO ARPAIA – STUDIO “PISCITELLI E ARPAIA ARCHITETTI”
Photo ROBERTO PIERUCCI
Written by JACEK KRUAZYR







.png)








Seguici su