This house, embraced by a thick forest that makes it suggestive and mysterious, seems to have come out of a Brothers Grimm’s fairy tale.
The Saavedra Arquitectos architecture studio designed this house that seems to float in the forest. Sometimes, the sun lights it up, sometimes, the fog envelops it like a veil, making it mysterious and fascinating.
Once again, Mexico gives us a suggestive and intense habitat. This house is located precisely in Mineral del Monte, Hidalgo, inspiring primitive sensations of intimate and continuous contact with the nature that surrounds it.

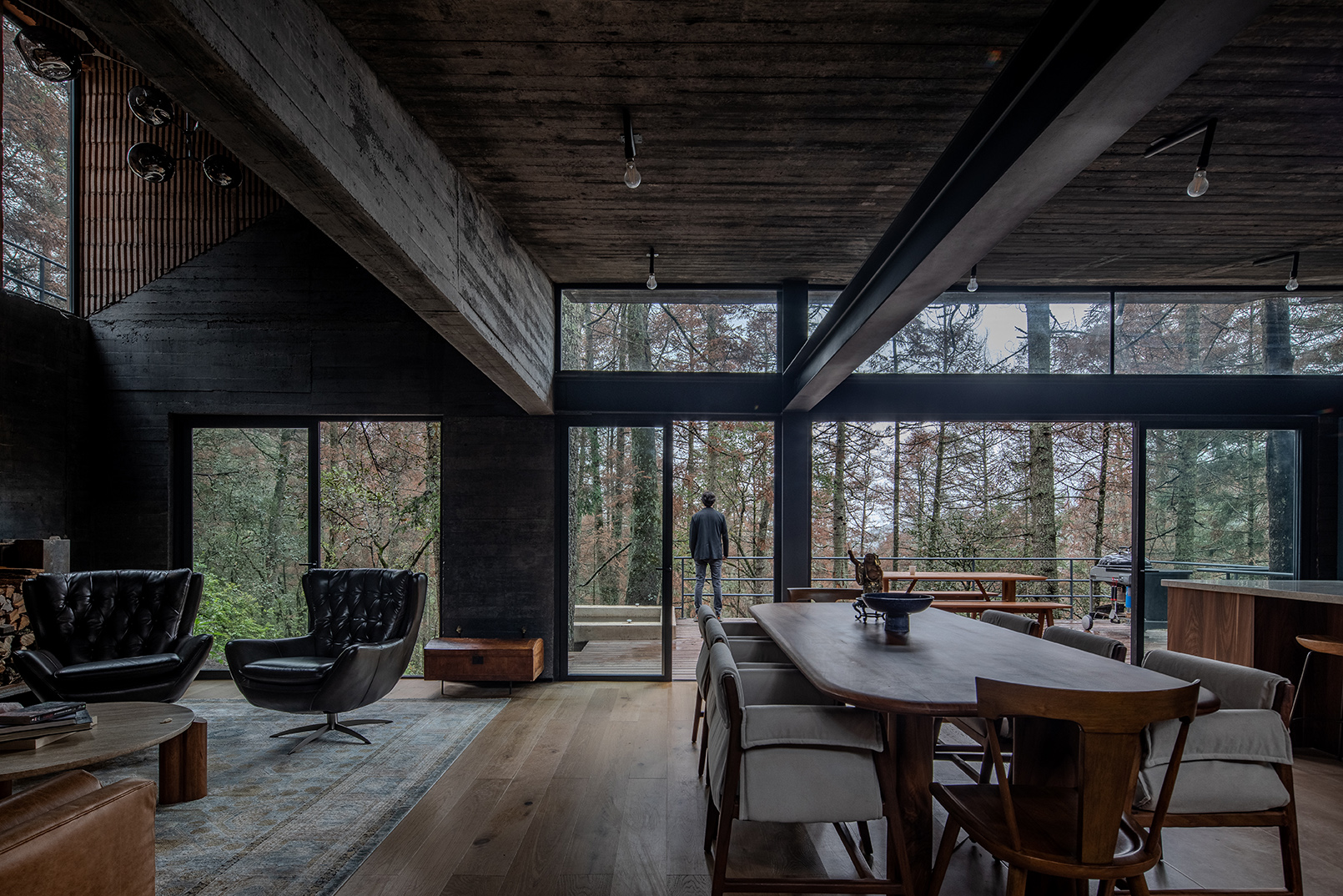

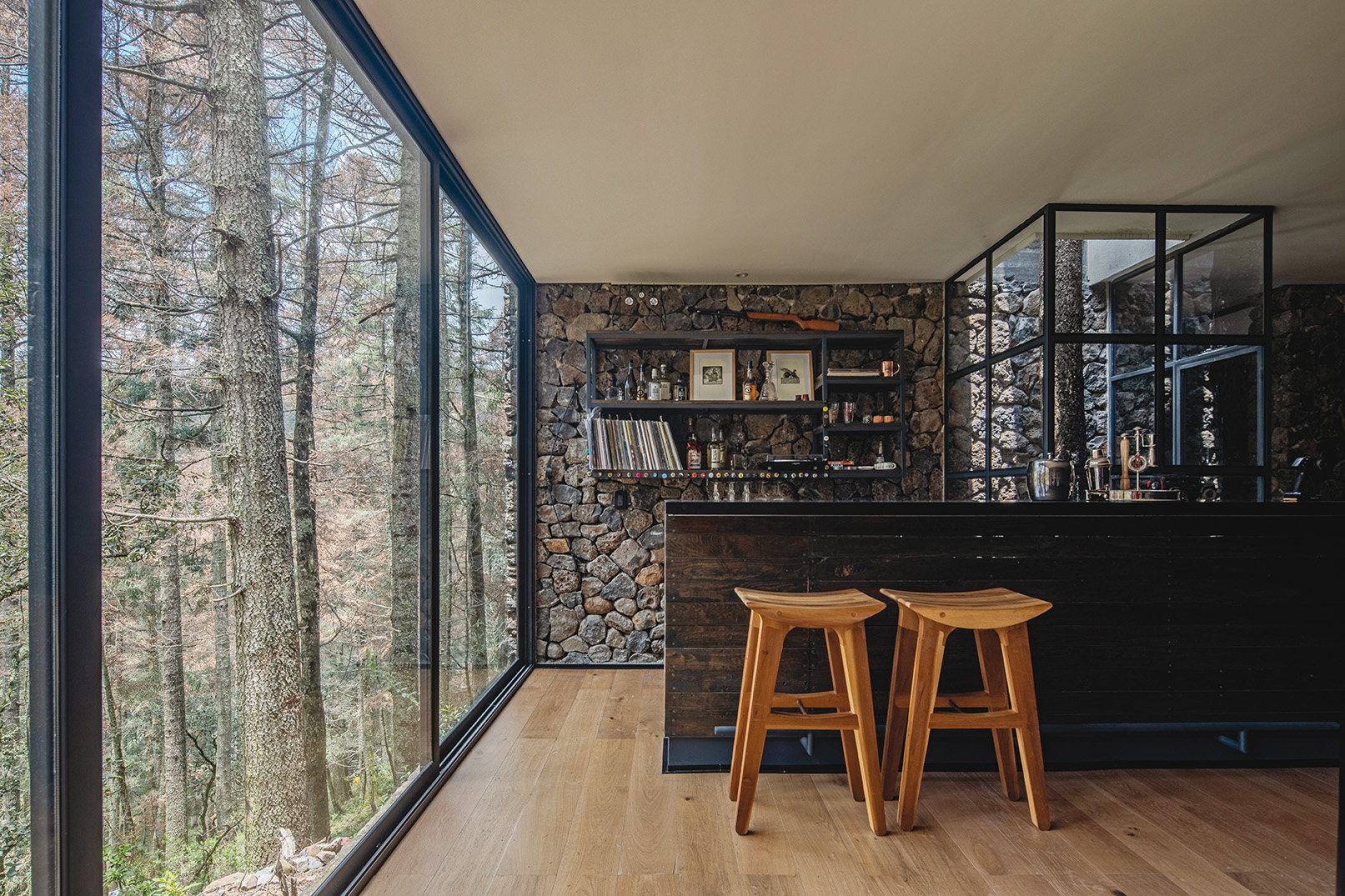
Say the designers “The land, in fact, although not a cliff, has such a steep slope that it really seems like one. Surrounded by trees and fog, the house that the owners asked us to design, had to communicate with all of this.
To the north, thanks to the erosion caused by the water coming down the slope, we found a space with less vegetation, ideal for setting up the structure.”

To reach the entrance, you start from the highest point of the land, where the house is hidden among the pines. After crossing a bridge, you reach a tower that embraces the living room within it, around which the stairs develop.
The materials change along the way: sometimes exposed black concrete, other times fluted concrete blocks, but also wood, iron, and glass.
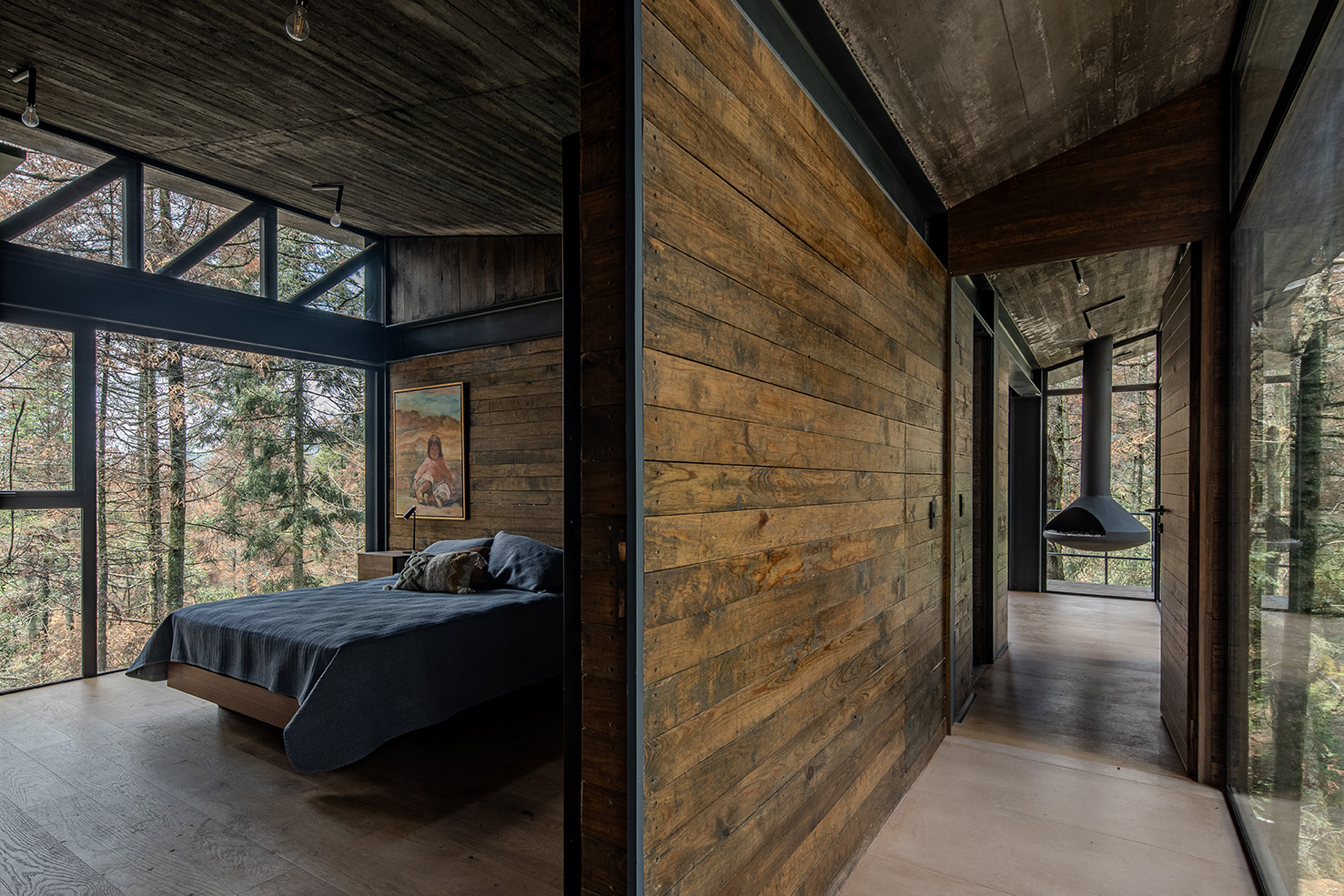
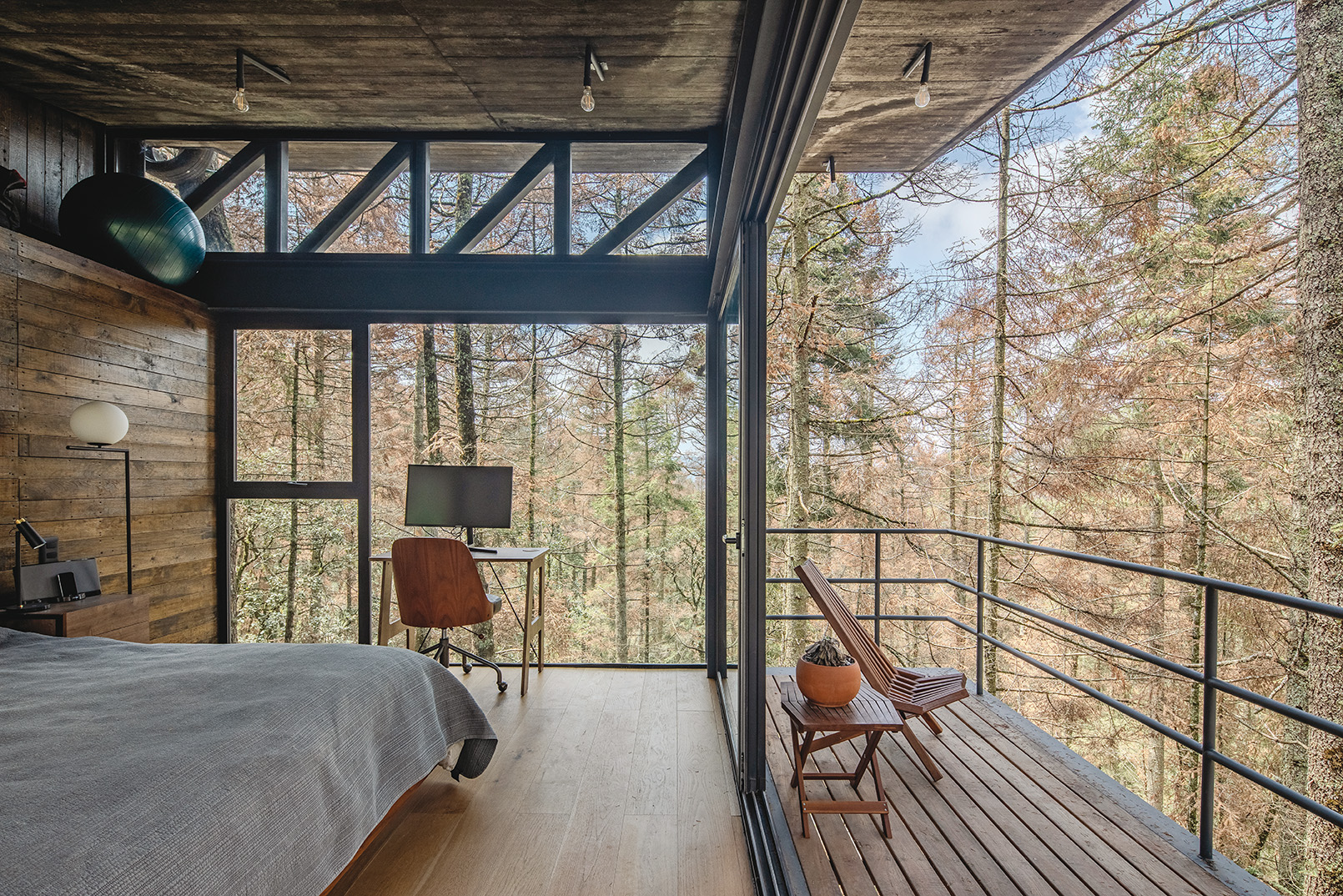
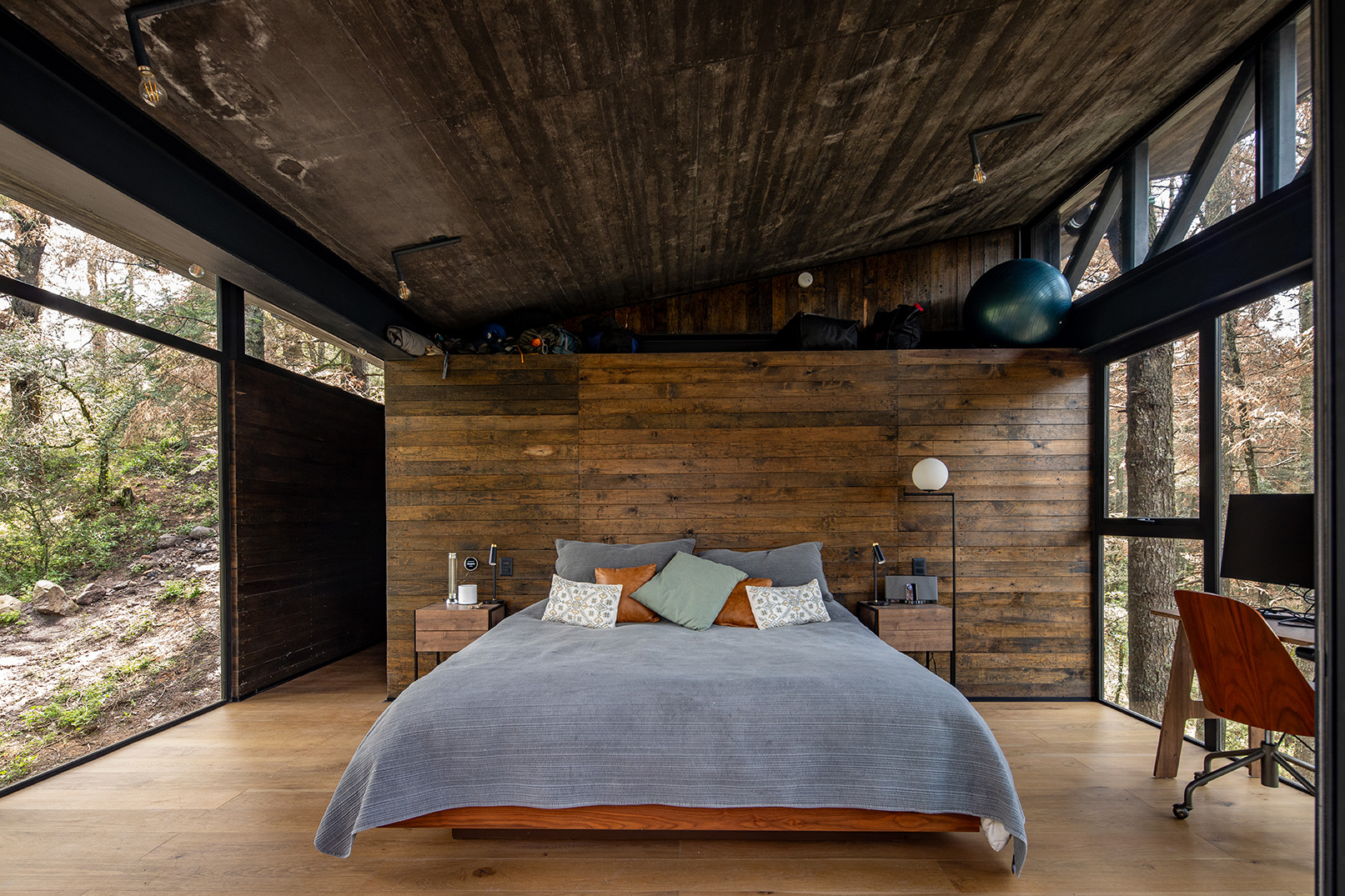
Then, a large and open space welcomes you: on one side is the dining room, on the other is the kitchen; the living room and a terrace to the south expand every possibility. The inverted double-sloped slab in black concrete continues to the rooms, with a tree crossing it in one of its wings.
The hallway with windows to the north leads to the bedrooms; beyond the next door, you find yourself in a house hanging 7.5 metres above the trees, trying to catch the light that reaches that height.
The article continues on DENTROCASA on newsstands and online.
Project SAAVEDRA ARQUITECTOS ARCHITECTURE STUDIO
Photo ONNIS LUQUE
Written by ALESSANDRA FERRARI

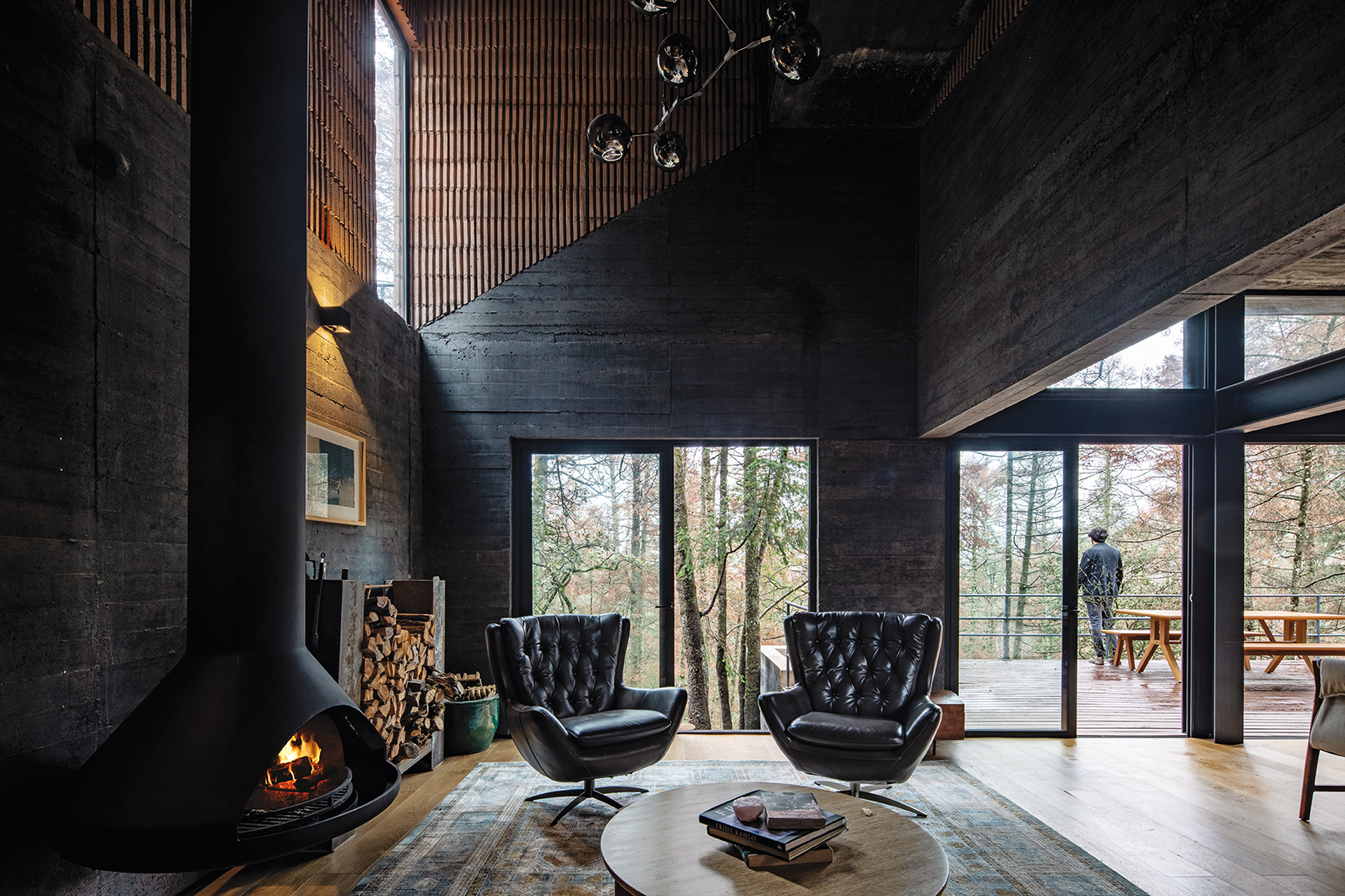





.png)








Seguici su