Warmth and symmetry for this NYC apartment renovated by an Italian designer, who paid tribute to everyday life with Made-in-Italy touches.
Fahd and Kiran Mumtaz, owners of a famous advertising agency, known for their passion for art and the elegance of their residences, live between India and NYC. After leaving a splendid loft in Tribeca, they decided to buy a beautiful apartment on Warren Street. To restore it and adapt it to their taste, they chose a famous Italian architect, Leopoldo Rosati, the same one who renovated the entire building.
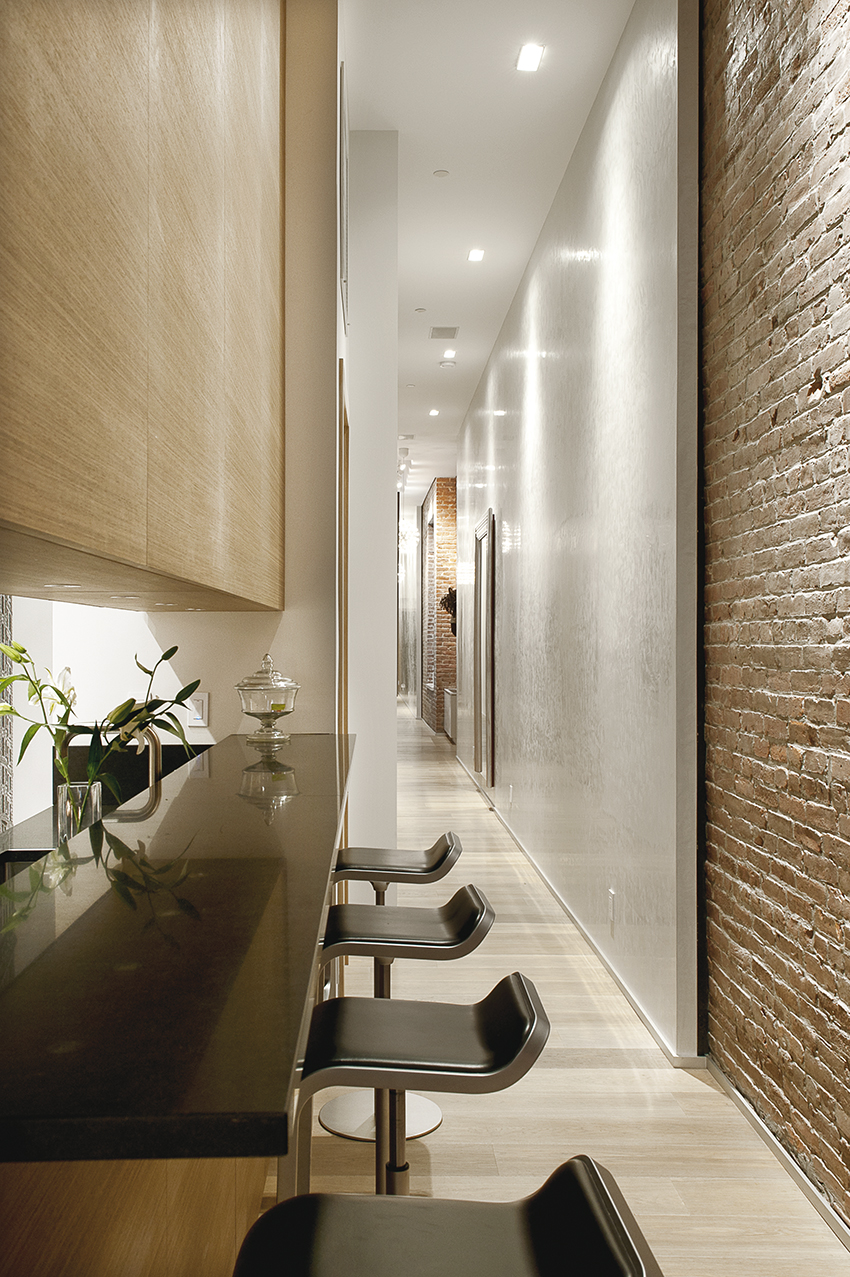
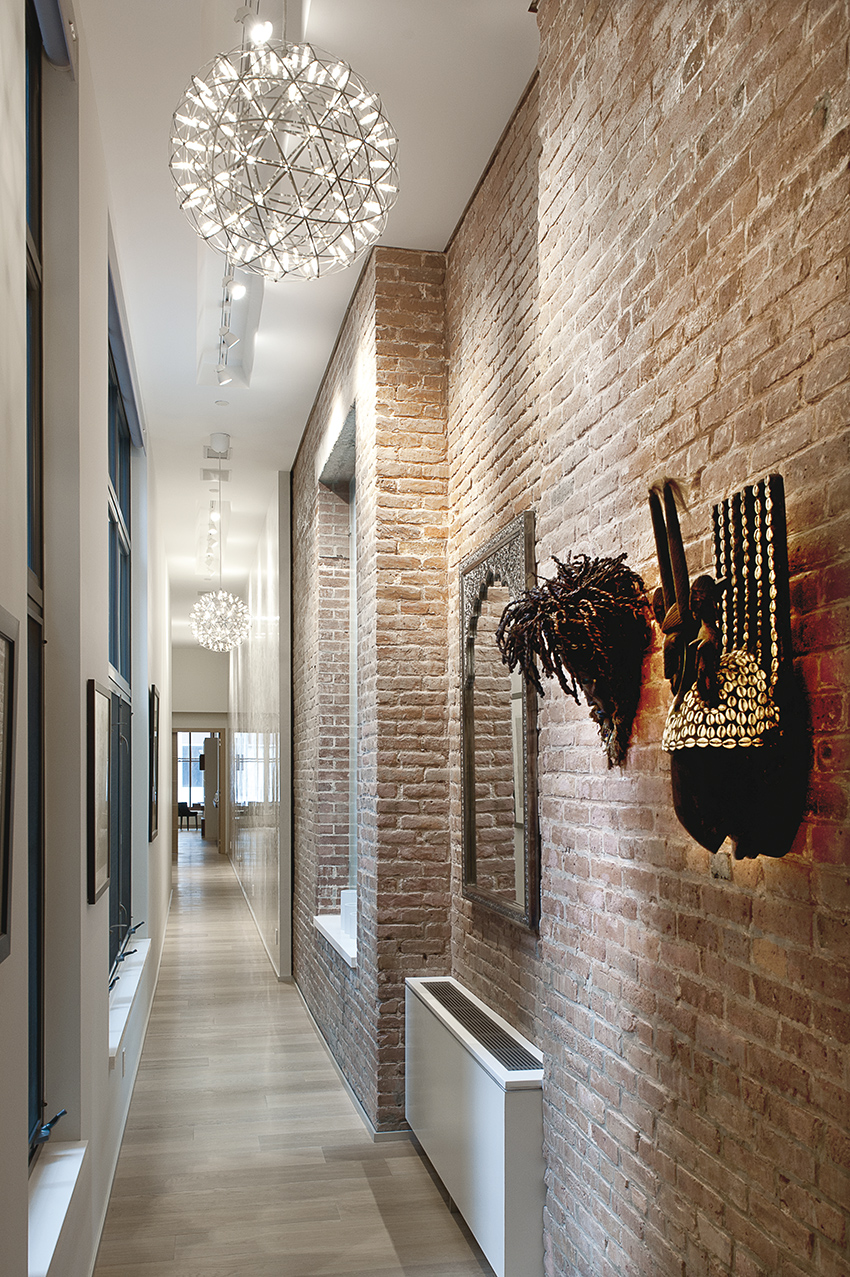

As soon as you cross the threshold of the apartment, the continuity with the suggestion of the outside is embodied by the exposed red brick wall, a typical NYC element. An important white oak partition divides the entrance from the living room, opening onto an airy space, whose shades stand out thanks to the intense light coming from the large windows.
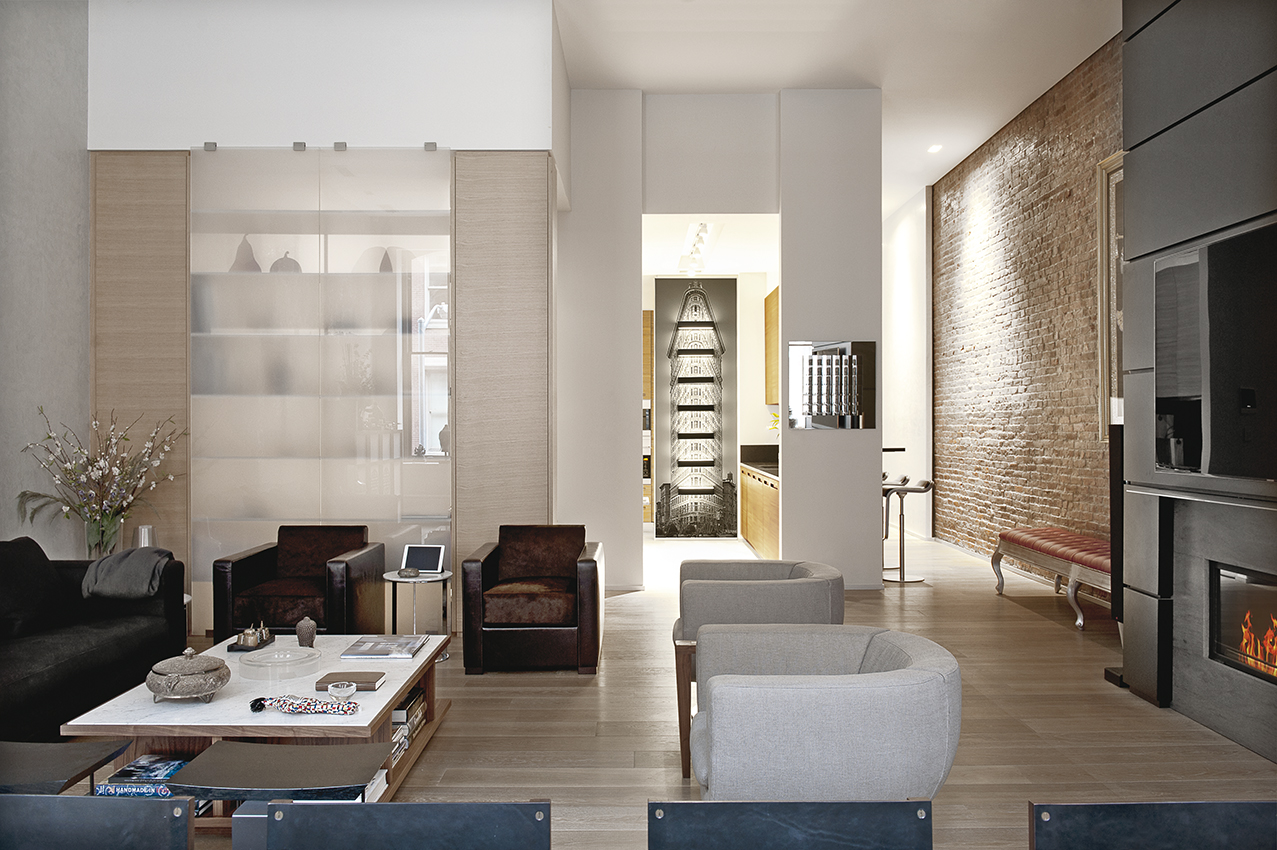
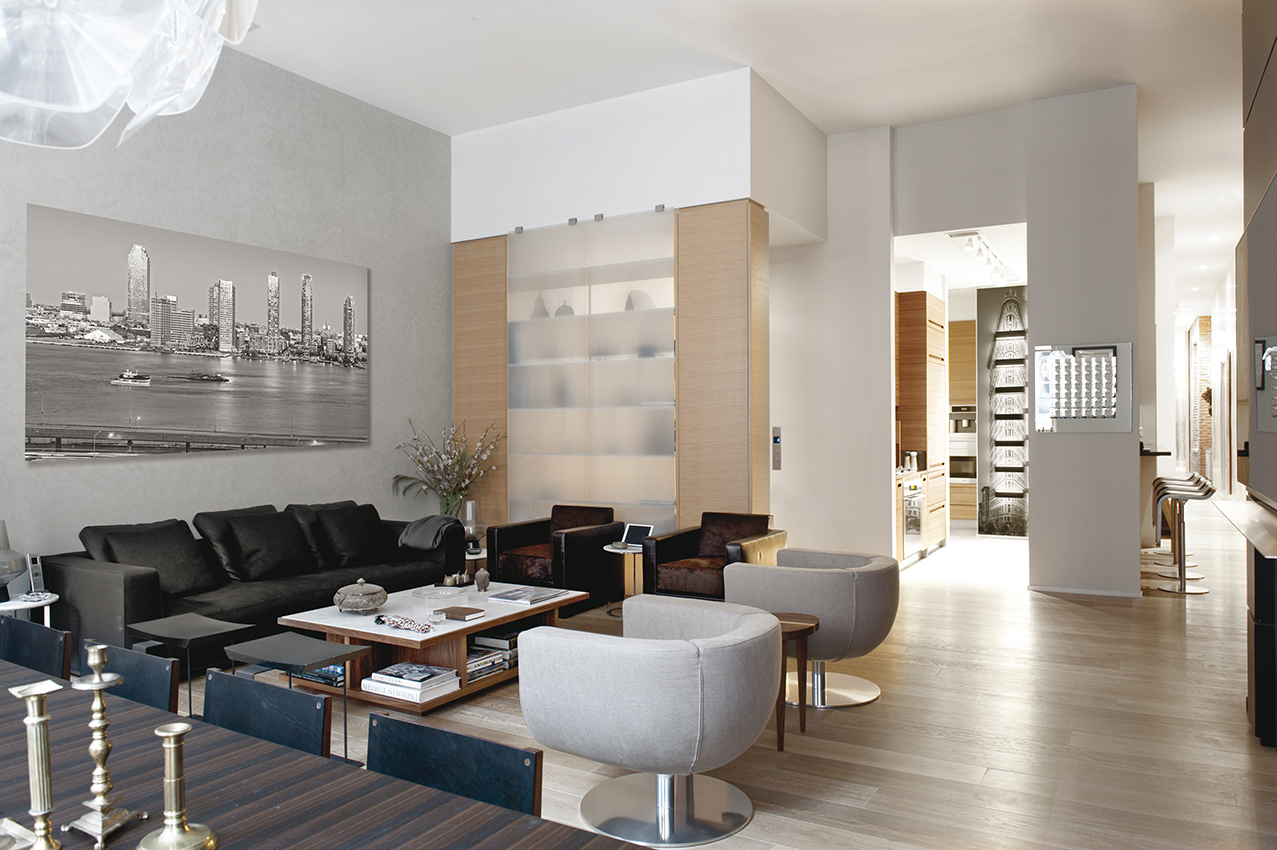
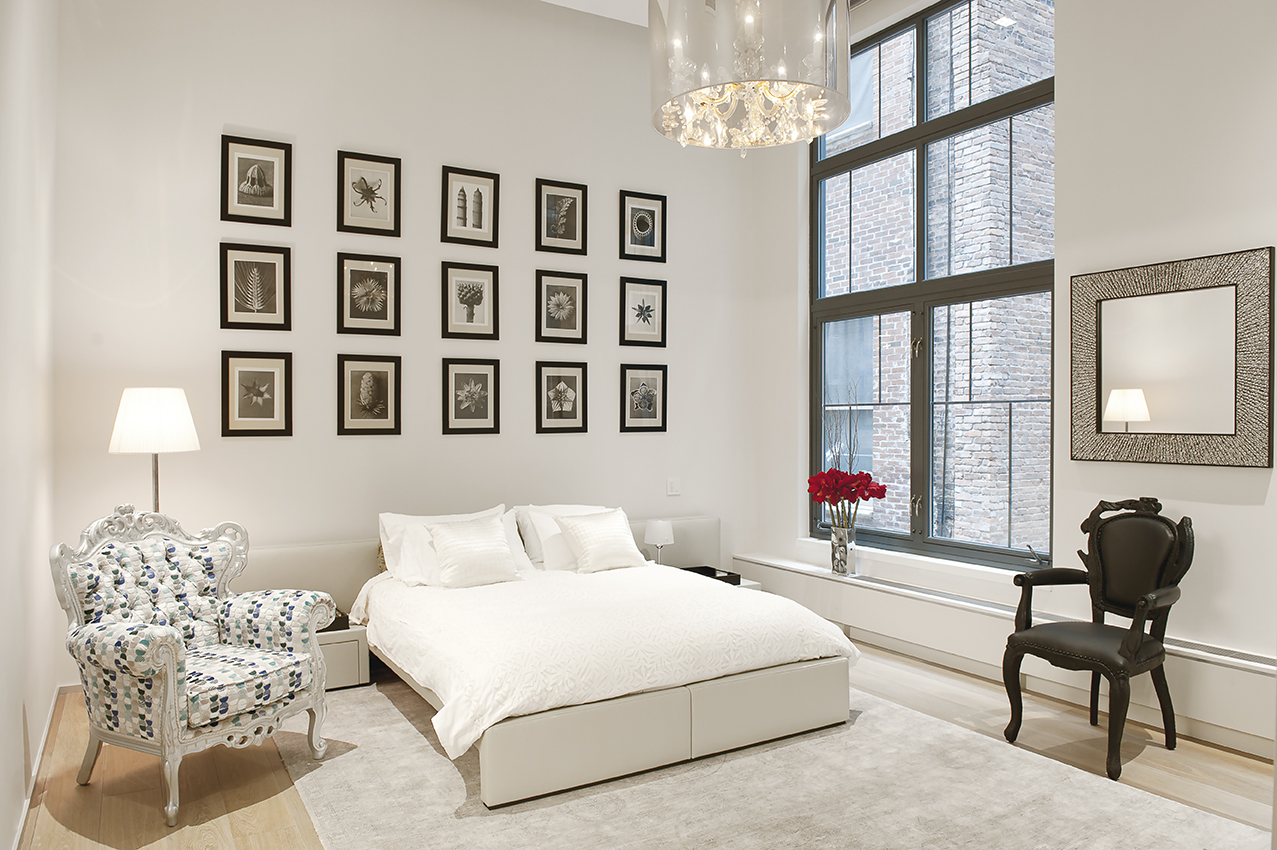
The beautiful pre-finished solid oak floor and the grey Venetian stucco wall contrast with the exposed red bricks. A modern fireplace, a linear sofa, two rounded chairs, and some with square lines, blend harmoniously with Murano chandeliers and mirrors, pictures by Leopoldo Rosati, a bust of Mao and oriental furniture, but also objects designed by the couple’s son.

The warm atmosphere of the kitchen, made with grey ebony veneer and polished African Black granite. A remarkable photographic wall panel by Leopoldo Rosati, on which seven lacquered shelves with LED lights are inserted, gives a touch of originality.
In the master bedroom, the couple has chosen an oriental mood, inspired by Japan. The bed, in typical Japanese style, is in dark oak, and the contrast between the light tones of the fabrics and those of the structure enhances the rigour and simplicity of the shapes.
The article continues on DENTROCASA on newsstands and online.
Project arch. LEOPOLDO ROSATI
Photo GIANNI FRANCHELLUCCI
Written by ROBERTO PAULO PRALL







.png)








Seguici su