A house in the Chianti region rises again after a complete and careful renovation, based on reconstructing its identity and relationship with the land, through historical surveys and images.
The project, by architect Matteo Pierattini, aimed to enhance the historical core of the Chianti farmhouse, restoring the structures with traditional materials and recreating the relationships between the interior and exterior spaces.
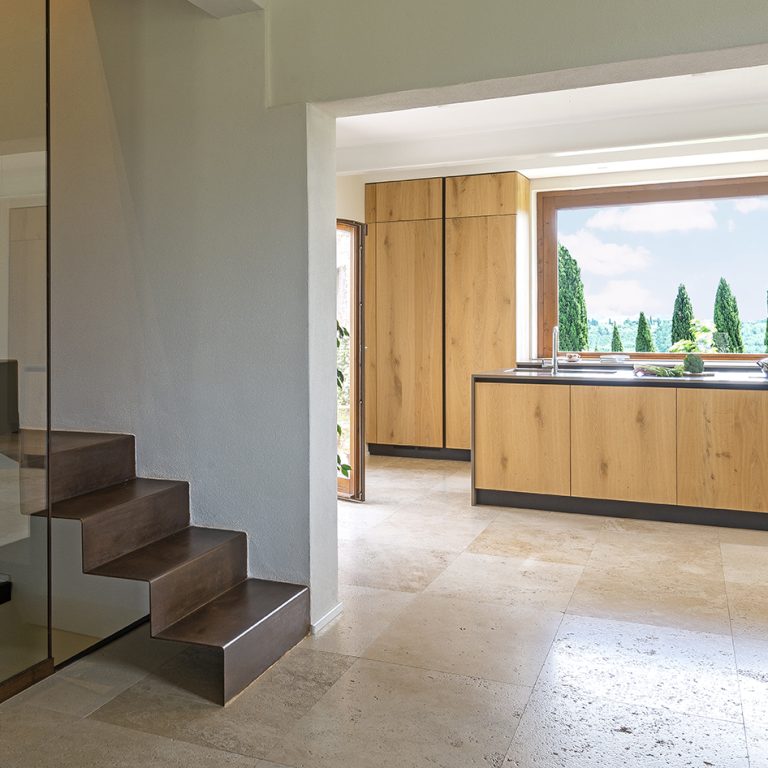
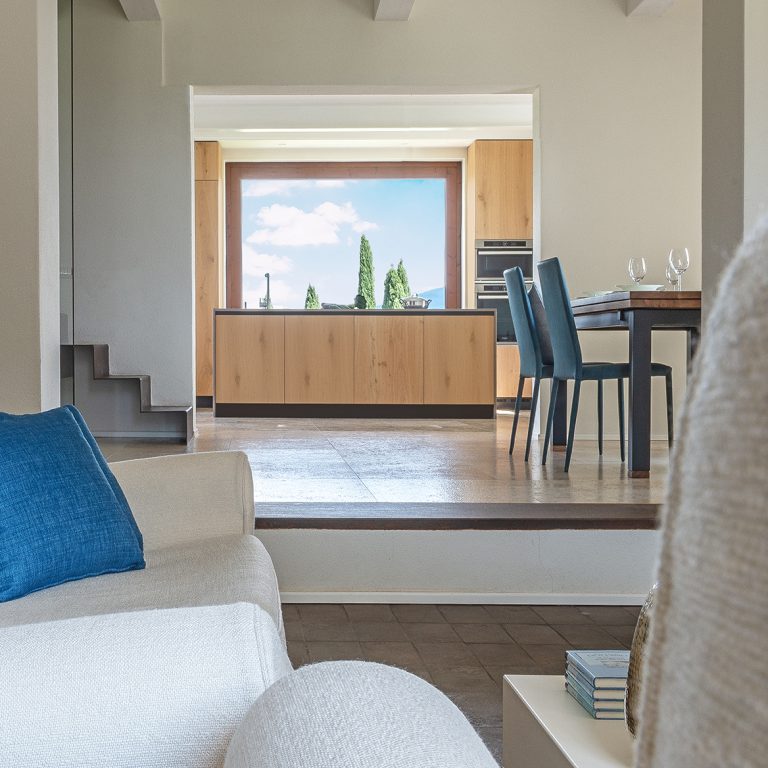
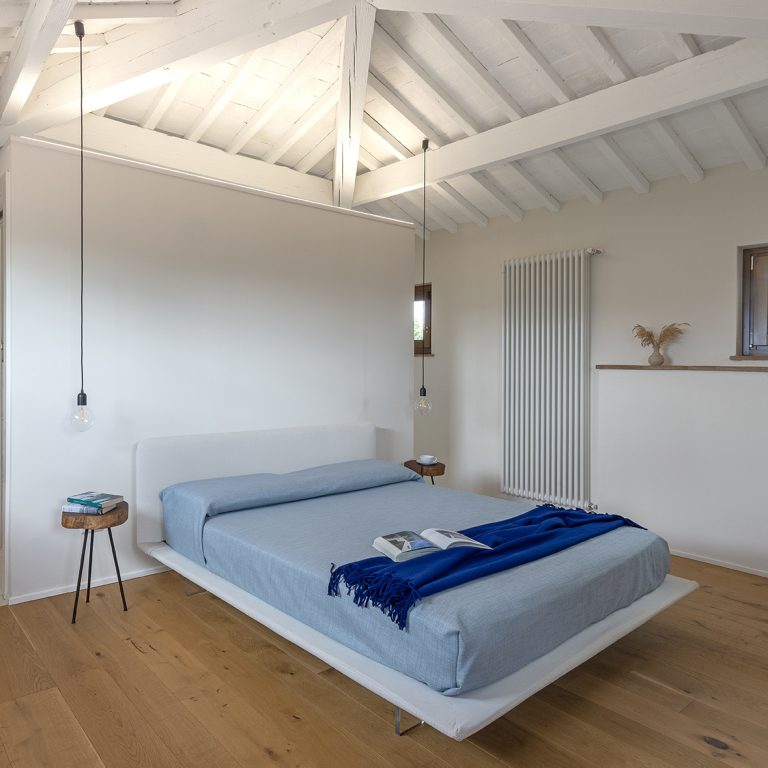
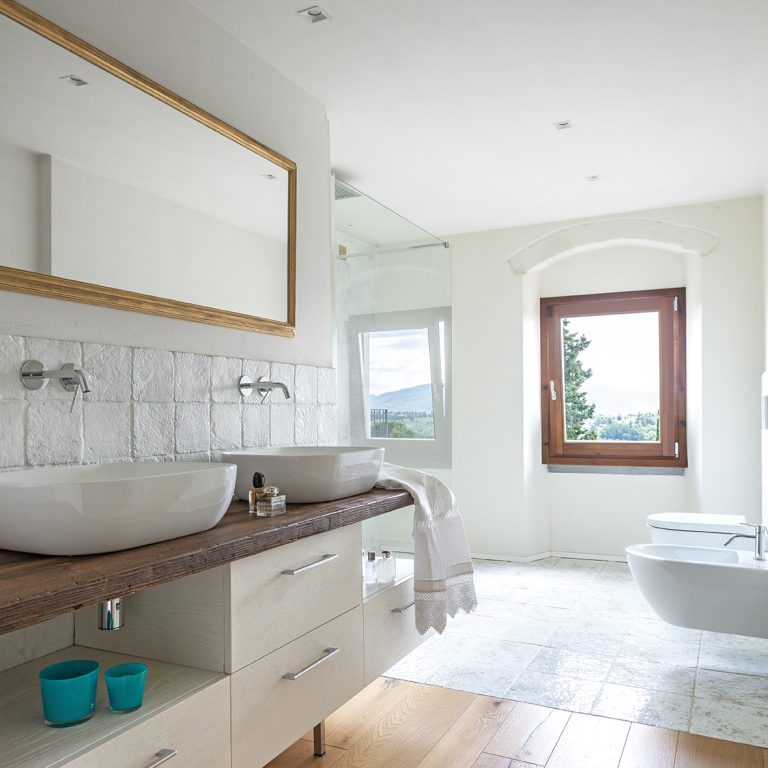
The goal of the project was to bring to light the traces that tell the story of the typical Chianti house. The renovation reopened an arch that connects the interiors and the kitchen with the courtyard that marks the entrance to the house. A new COR-TEN steel staircase provides access to the south-facing French window that connects the kitchen to a panoramic terrace.
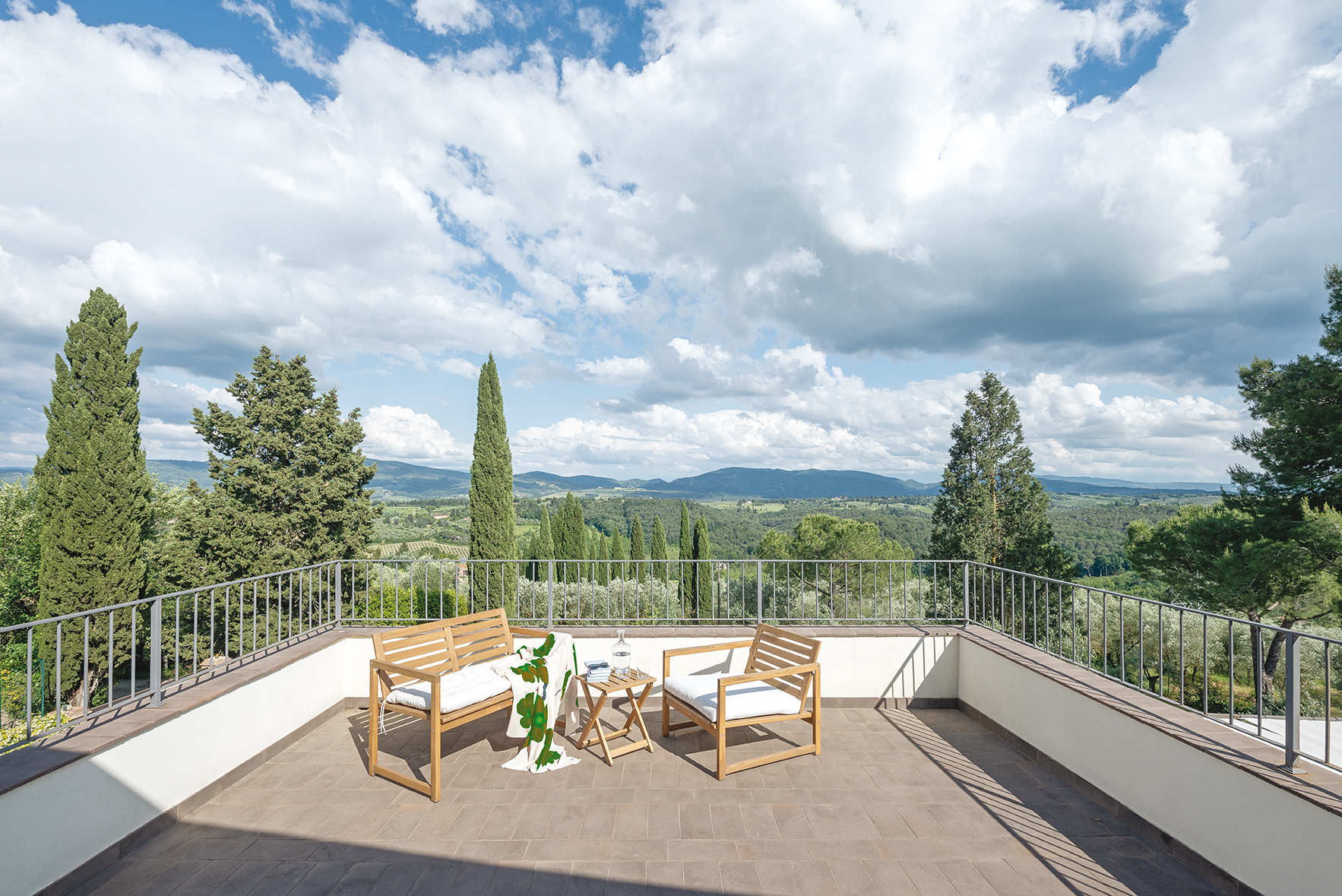
Much of the first floor is intended for the master bedroom and the service rooms. The original core of the tower is marked by a single large room on the top floor.
The renovation of the ground floor spaces, from agricultural to residential, involved a deep redevelopment and renovation work. All masonry walls were renovated to restore the splendour of the stone house.
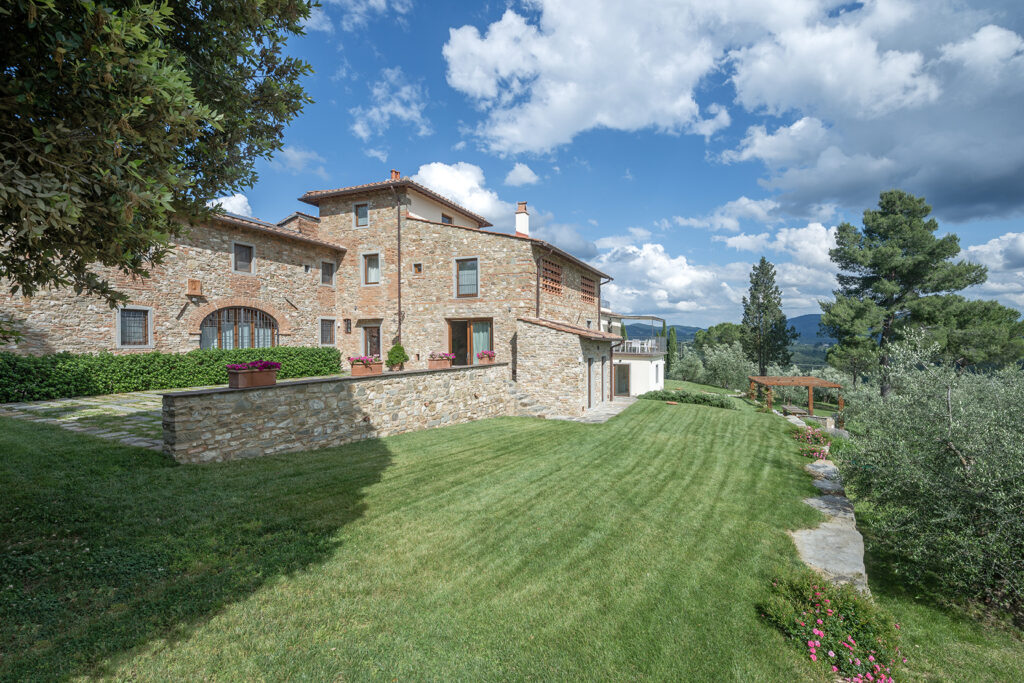
Despite the numerous modifications, the features of the interior and exterior environments were respected, thanks to the recovery – where possible – and the use of typical Tuscan materials, such as terracotta for the mandolato and the frames in Pietra serena stone.
The article continues on DENTROCASA on newsstands and online.







.png)








Seguici su