The transformation of a Liberty-style villa meets every expectation of modernity and comfort, revealing elegant contemporary lines.
In Fregene a young couple of entrepreneurs had purchased the property several years ago. However, only recently did they decide to fulfil their desire to modernise this villa, which was built around 1920 in classic Liberty style. For the renovation project, they commissioned Studio Riviello Architetti.
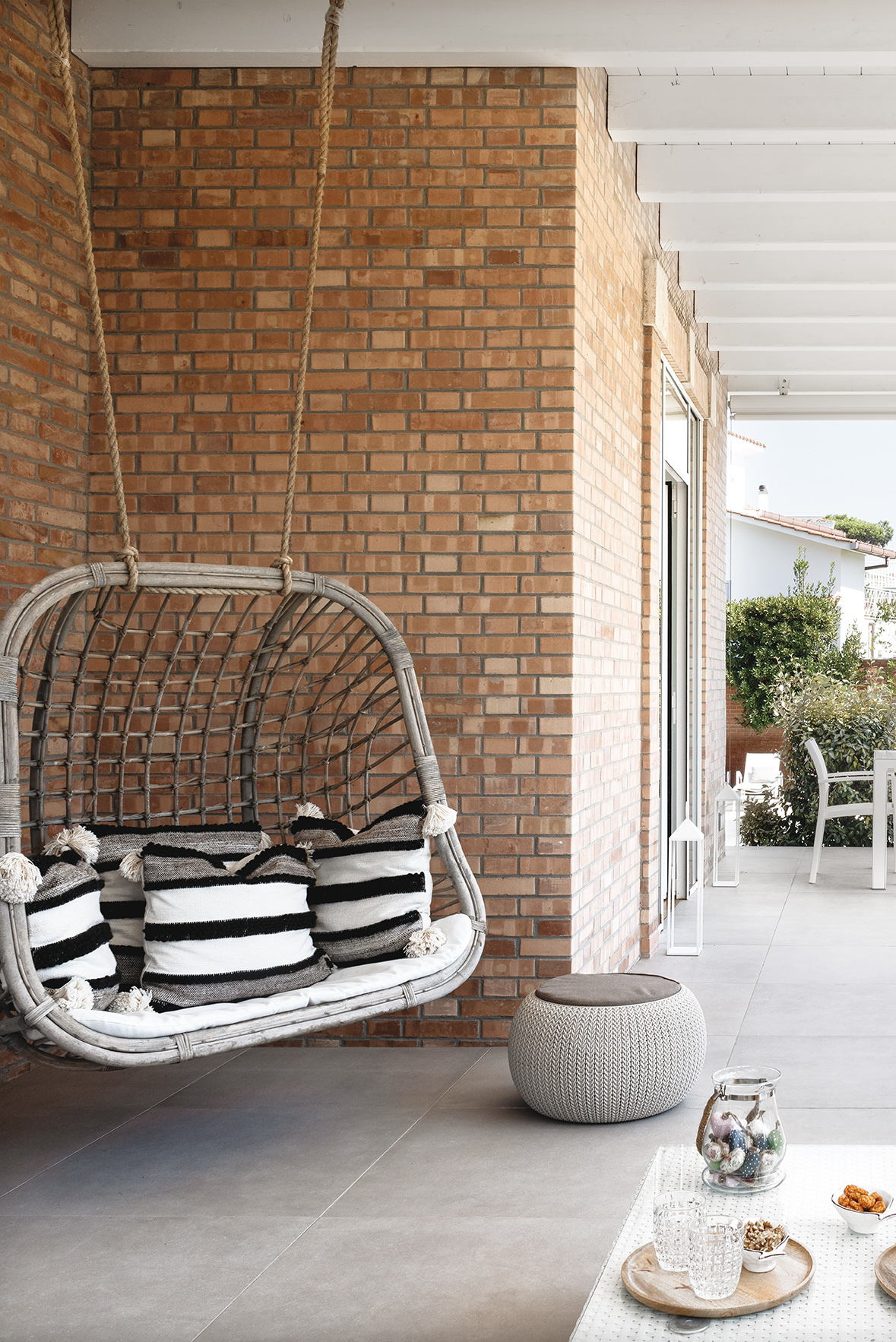
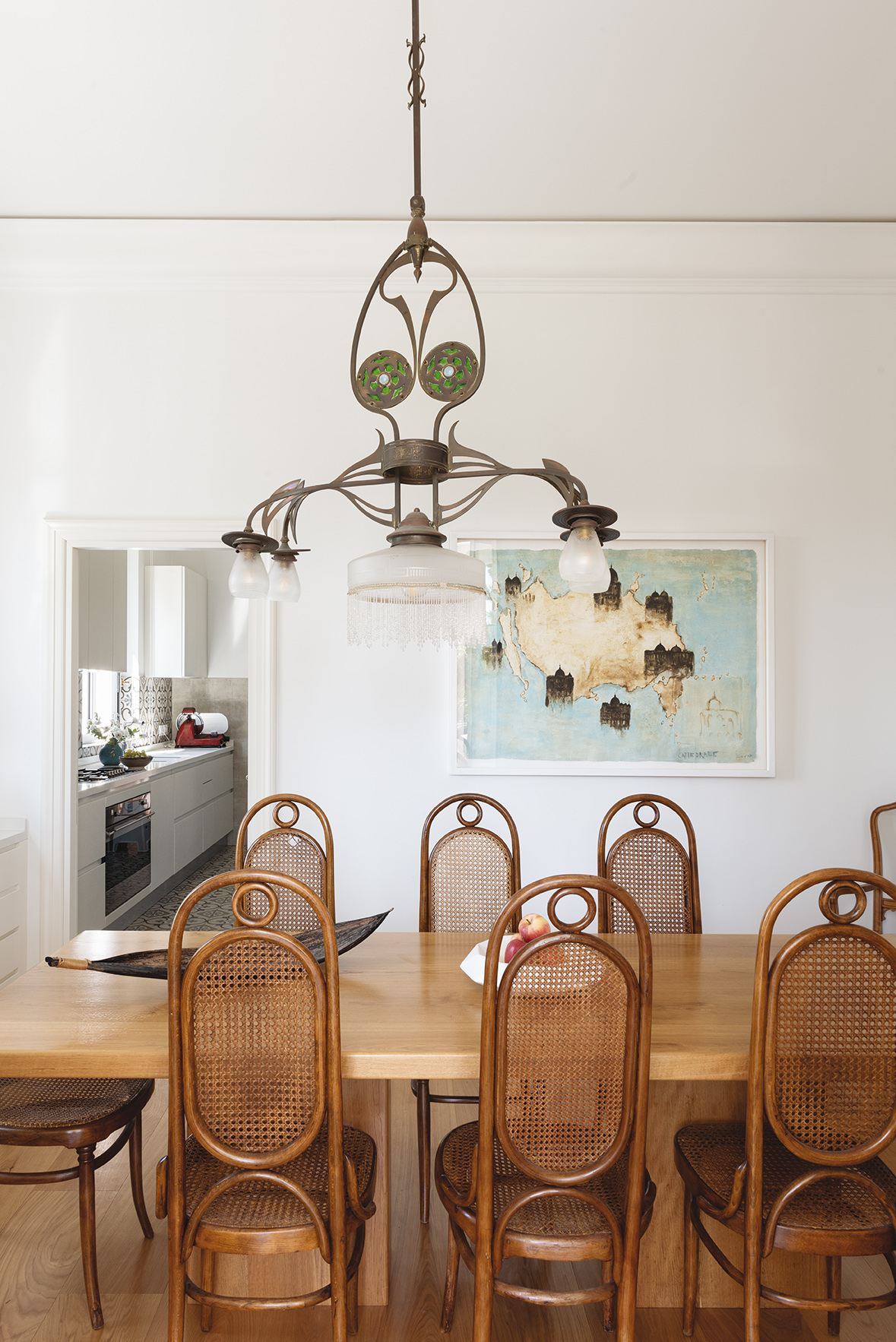

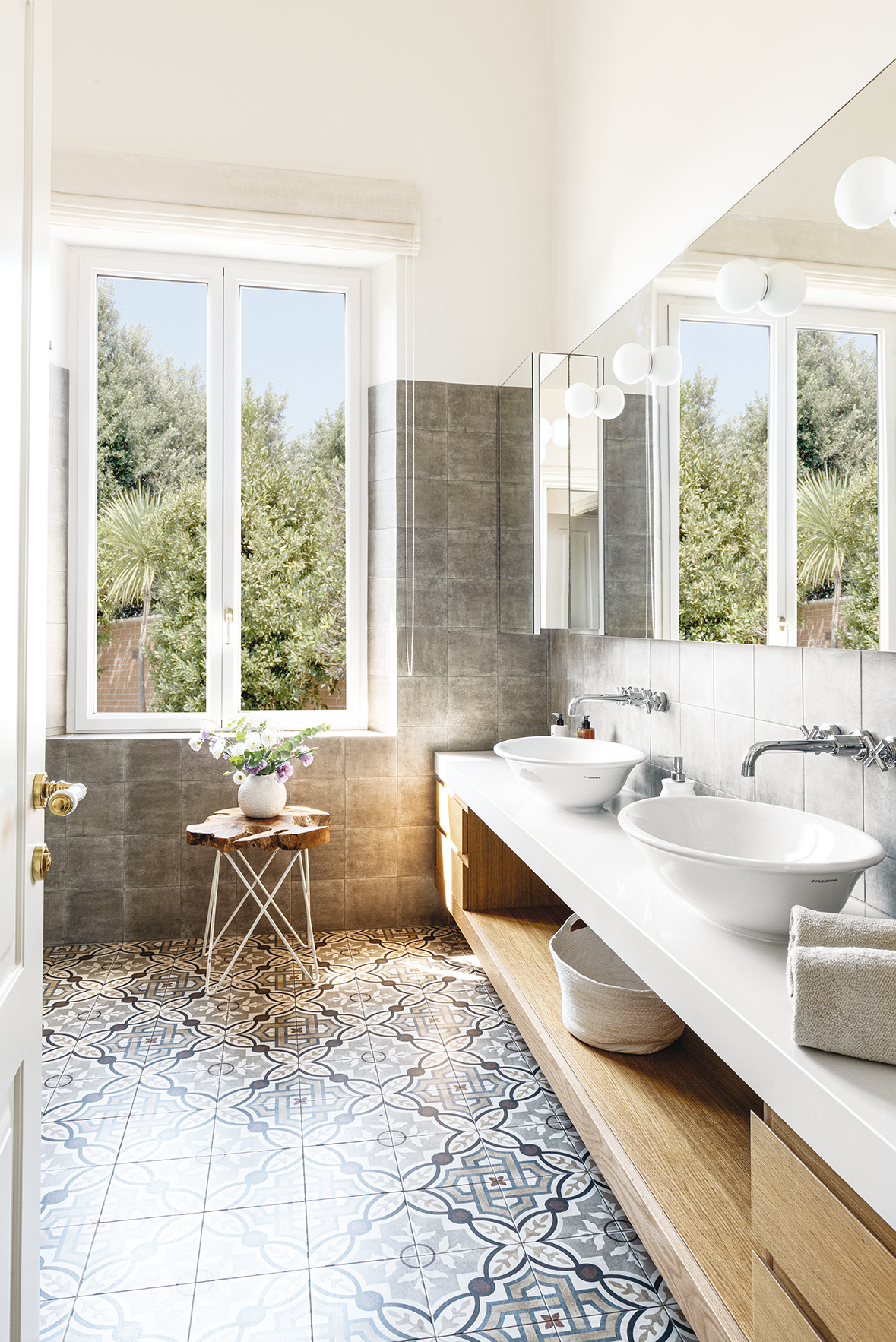
Architects Valeria Zigarelli and Donato Riviello explain: “The rooms develop by following the original layout of the villa; we removed the various hallways, creating a dialogue between the different spaces, made possible by the wide doors and French windows that ensure continuous communication between indoors and outdoors.”
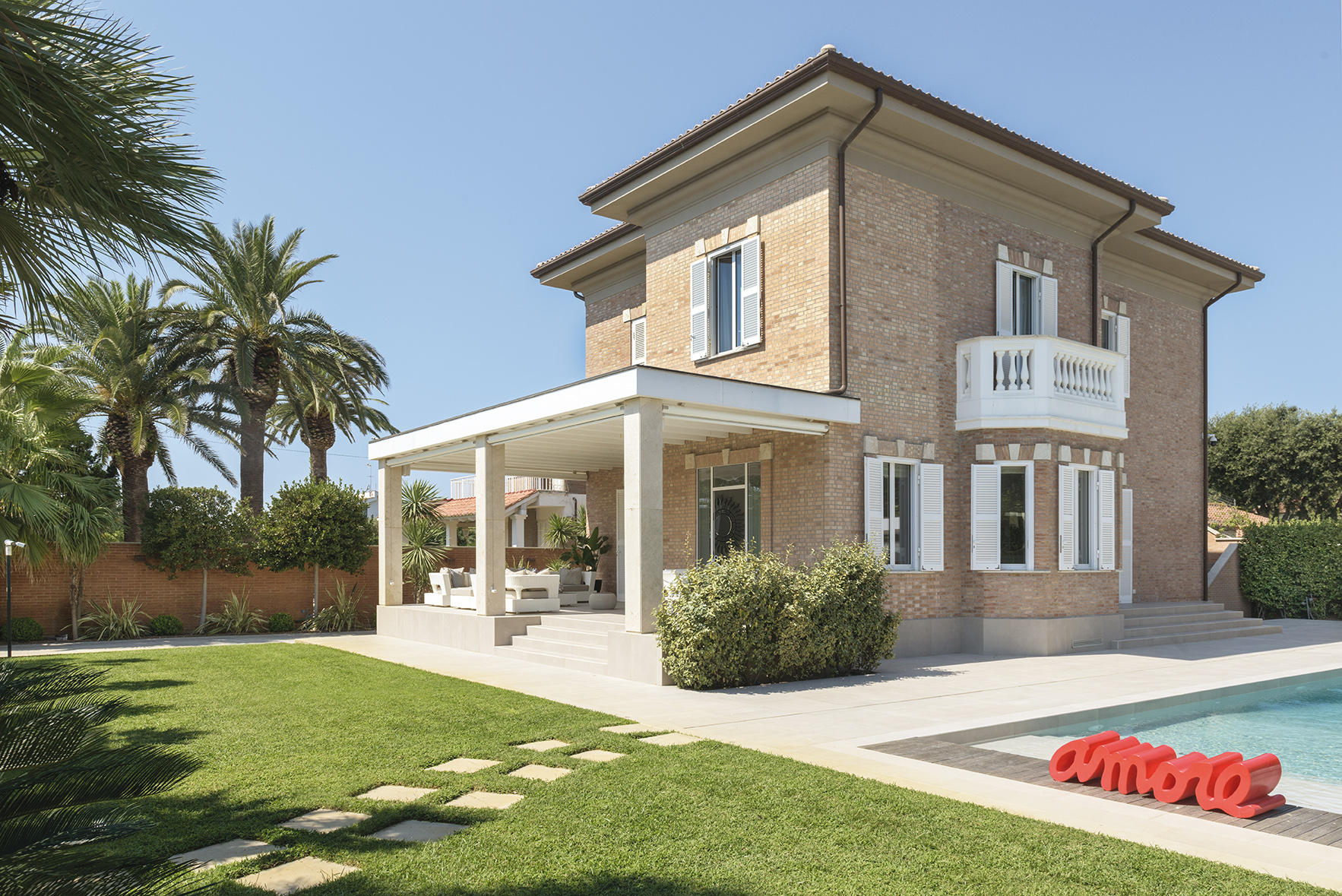
The result is a living area that includes a large entrance, a double living room, a dining room, and at the back, a comfortable kitchen.
The colour palette chosen for all the rooms is soft white, specially created for the house. In all the spaces, large natural oak longstrip parquet flooring has been installed.
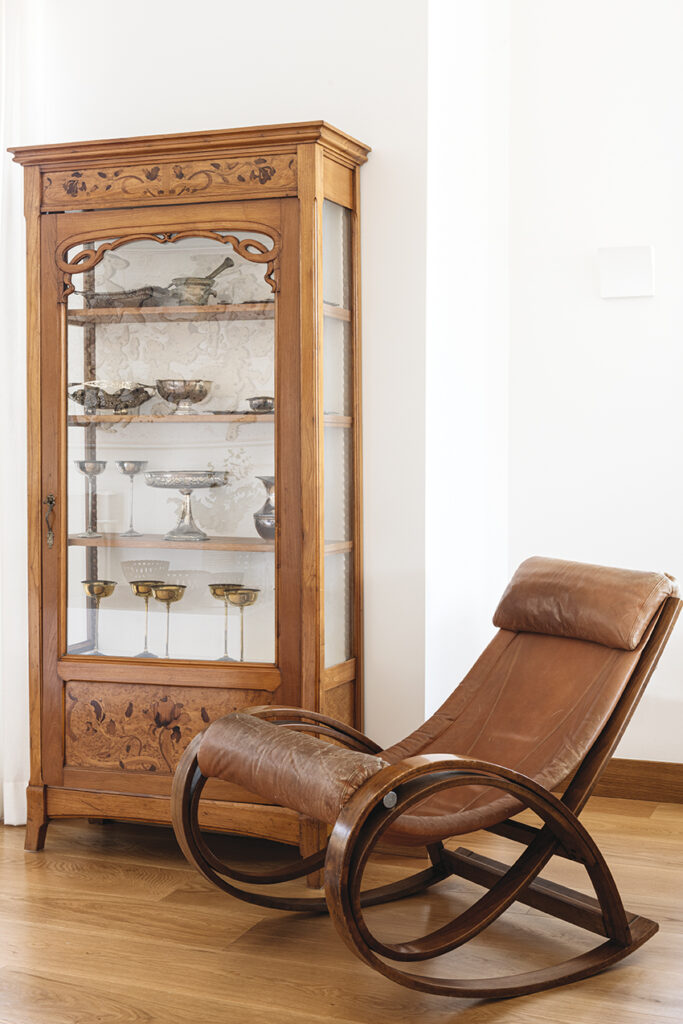
In the living area, the sofas have been custom-made, while the iconic Sgarsul armchair by Gae Aulenti characterizes part of the living room. In the dining room, the table has been crafted from oak, and the chandelier, which was already in the villa at the time of purchase, has been restored and chosen as the main light source for the room.
On the first floor, there are four bedrooms, each with its own bathroom, individually designed with colourful ceramics.
The article continues on DENTROCASA on newsstands and online.







.png)








Seguici su