A ready-made villa surrounded by a large garden was chosen for its single-level, clean lines, avoiding lengthy design periods and unnecessary revisions.
The simple shape of the exterior, free from any visual disturbance, evokes the idea of a traditional single-family home. Completely painted in white, it features a sloping roof that precisely follows the structural modules of the house.
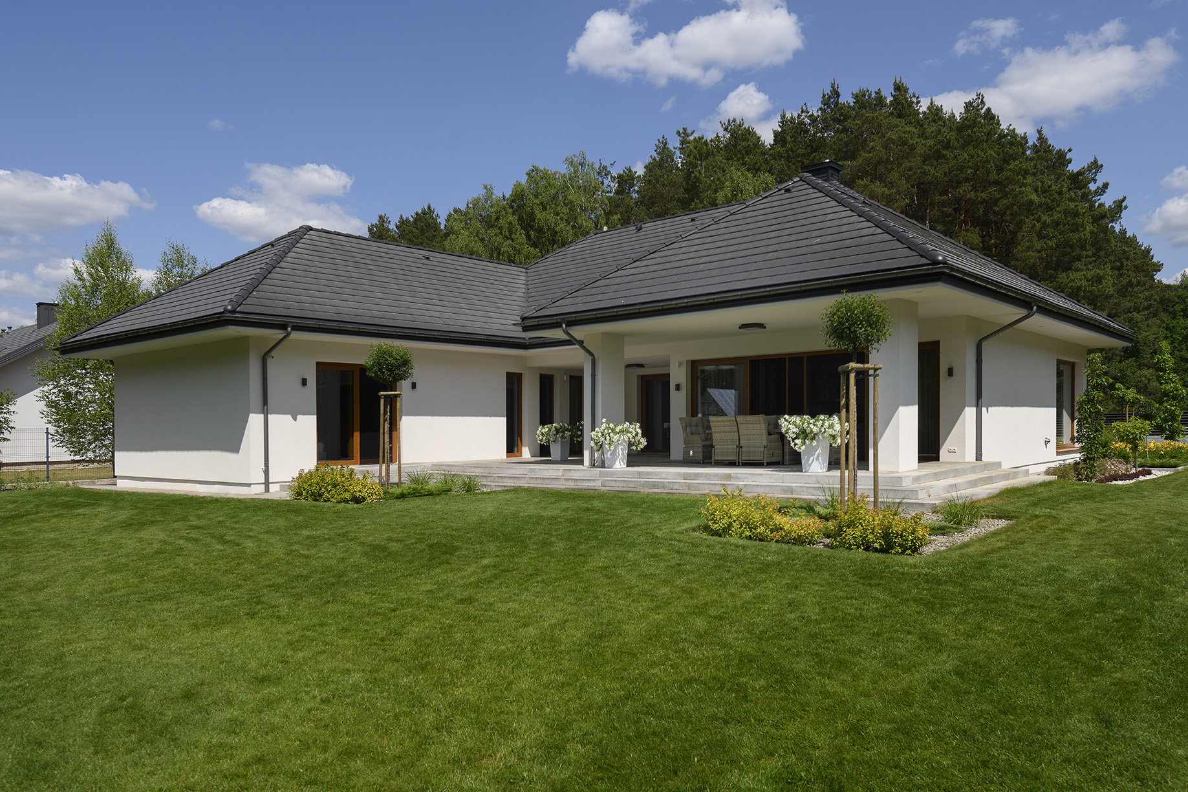

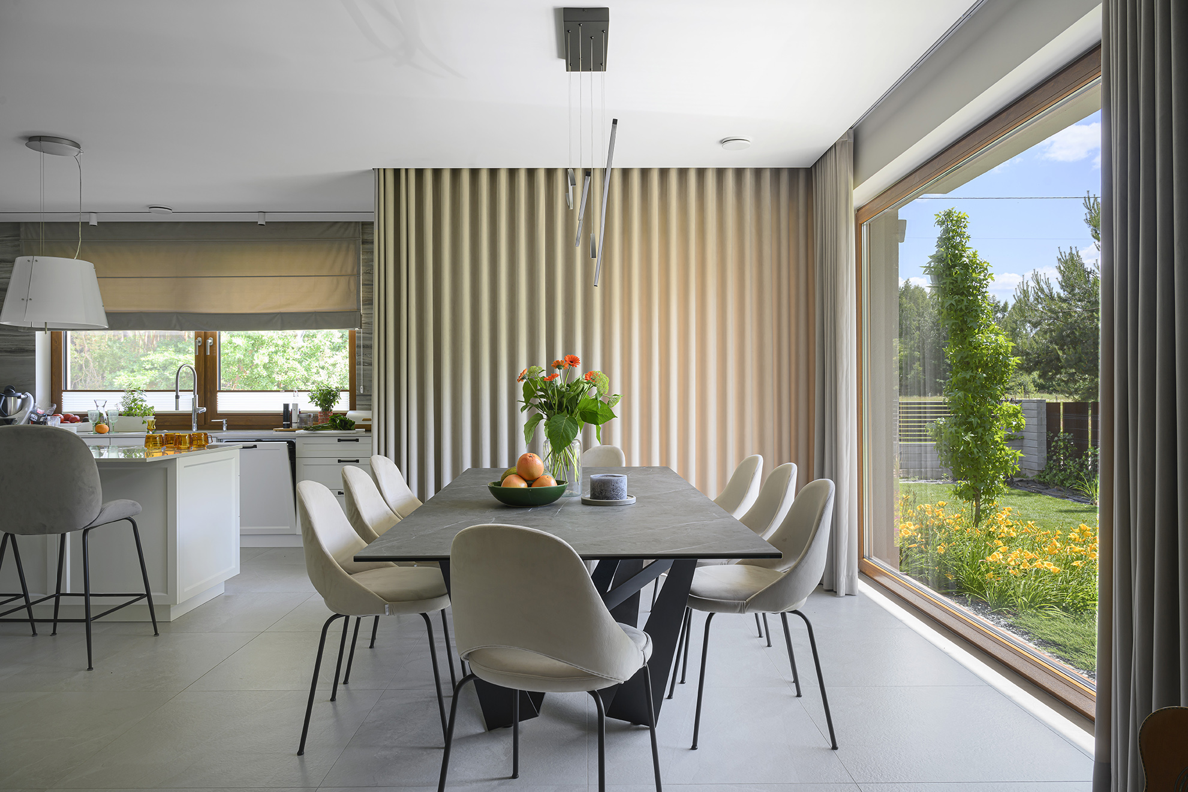
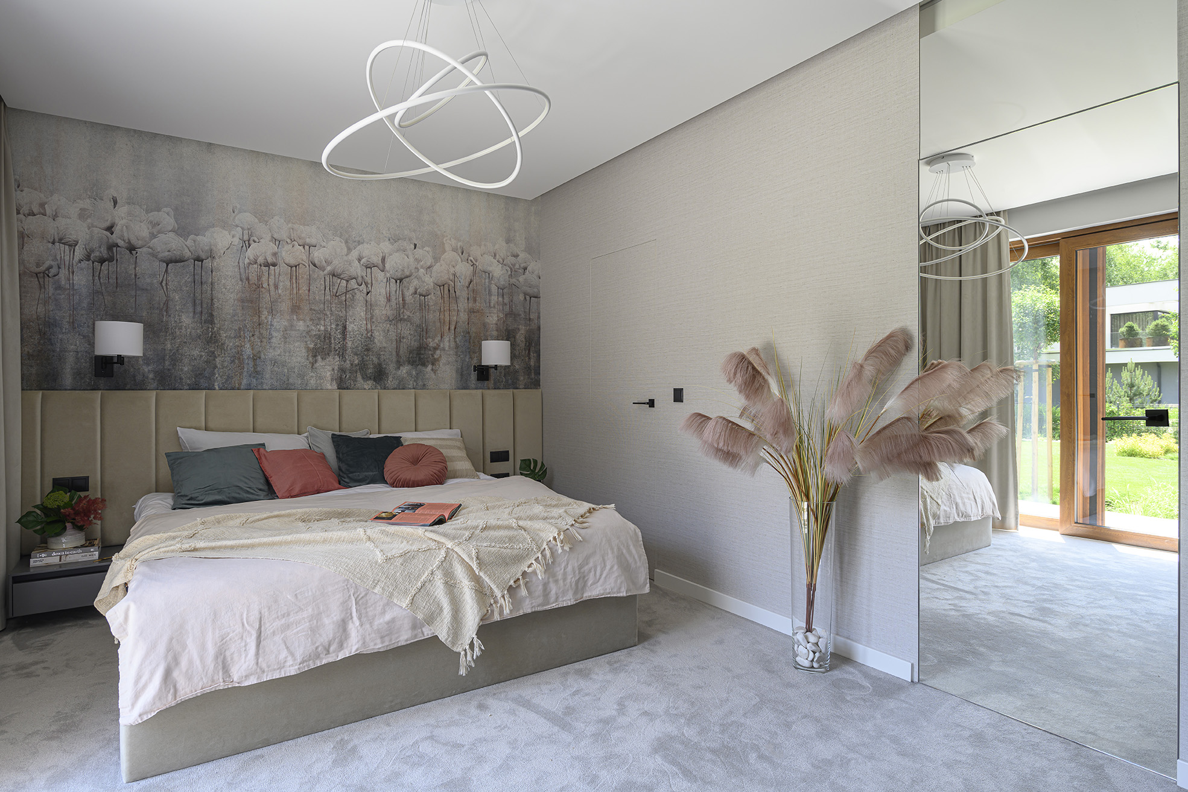
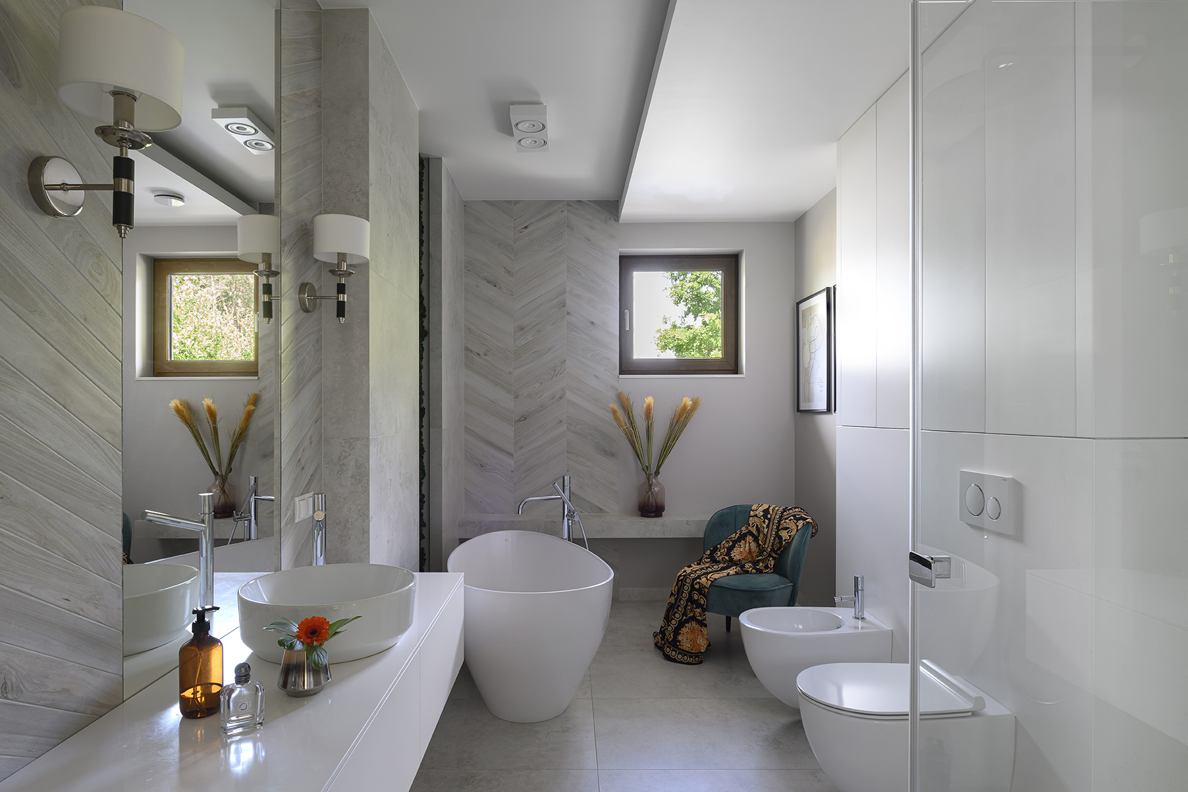
Regarding the interior space distribution, everything is open-plan with a rational and harmonious division of the kitchen area, maintaining visual and practical continuity with the dining and living areas. A housing module projects outwards and forms the most private wing, reserved for the three bedrooms with bathrooms and a dressing room.
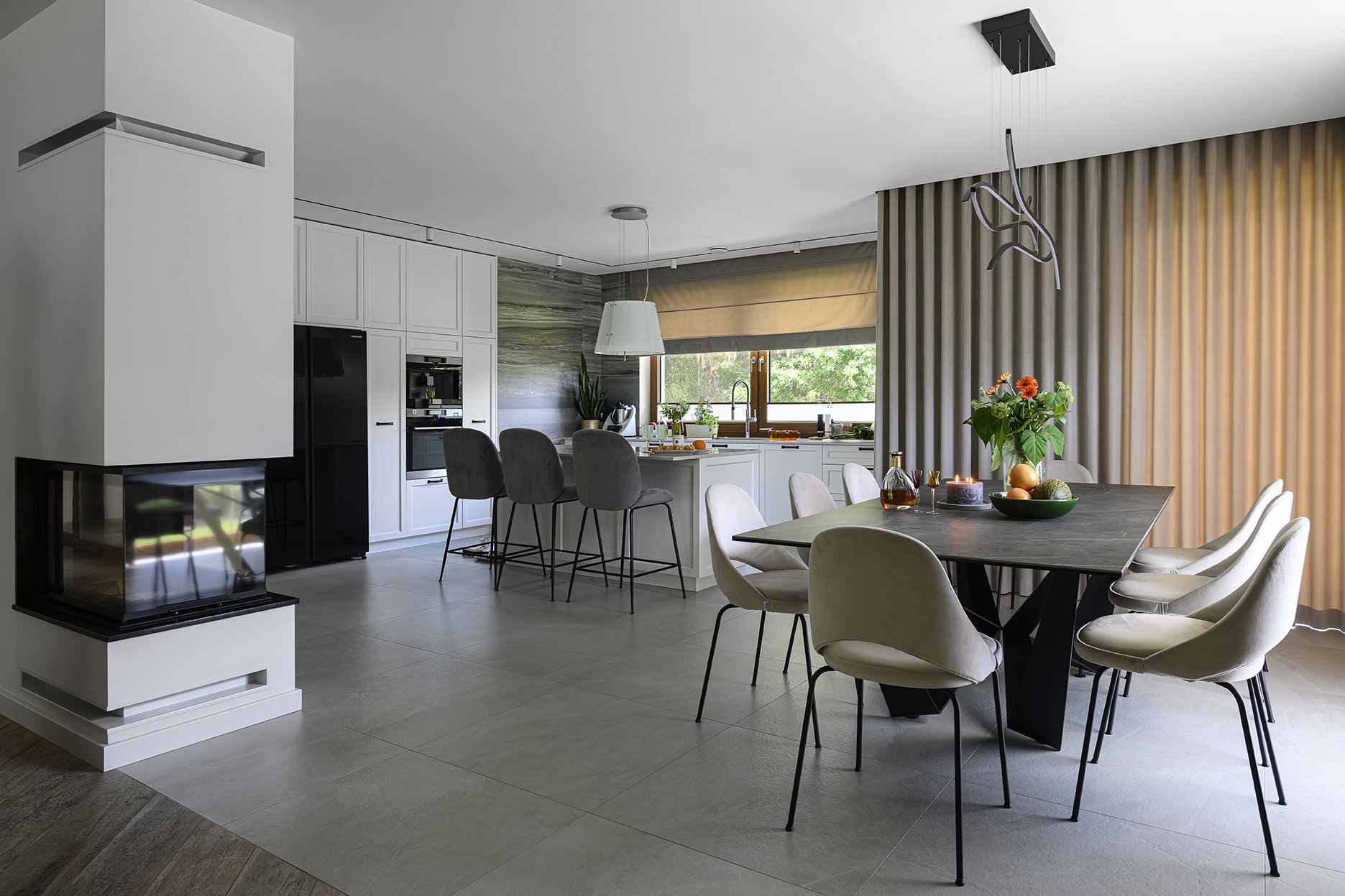
The colors are entrusted to accessories such as cushions, vases, flowers which sometimes vary according to the seasons and the mood. The fireplace plays a central role in the center of the living area; with its structural strength it also constitutes an important architectural element, dividing the kitchen-dining area from the relaxation and conversation area.
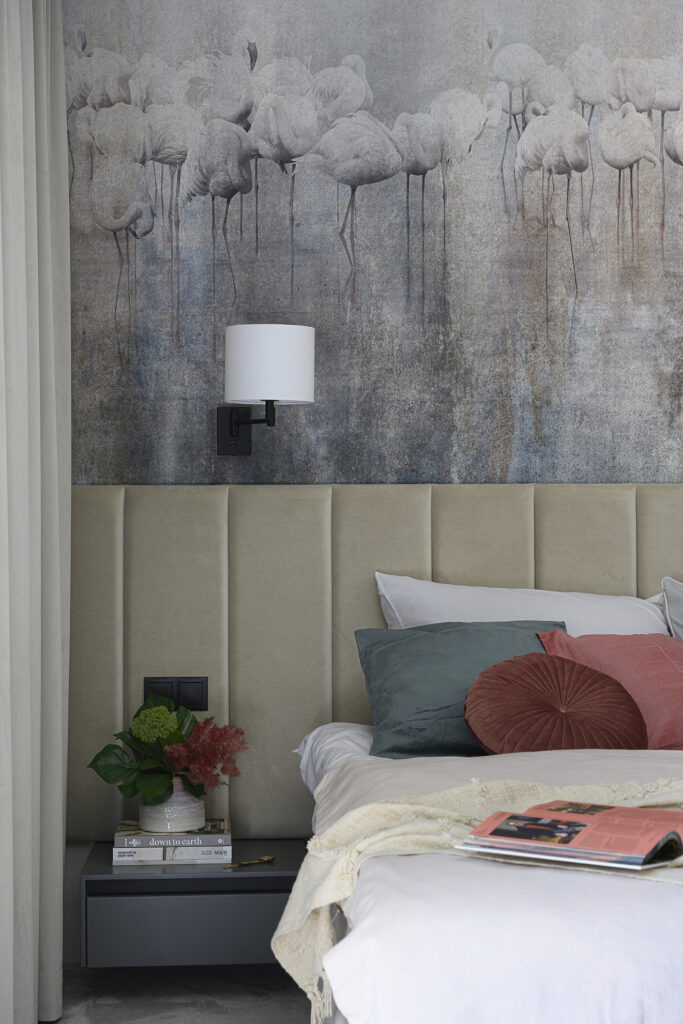
The bathroom is white and grey, with a wall where marble is arranged in a herringbone pattern. The star, as often happens, is the large antique-style white bathtub with enveloping lines and a beautiful deep green velvet armchair.
A small square window filters the light and frames the branches of the trees in the garden surrounding the villa, uniquely named “Domena 113 B”.
The article continues on DENTROCASA on newsstands and online.

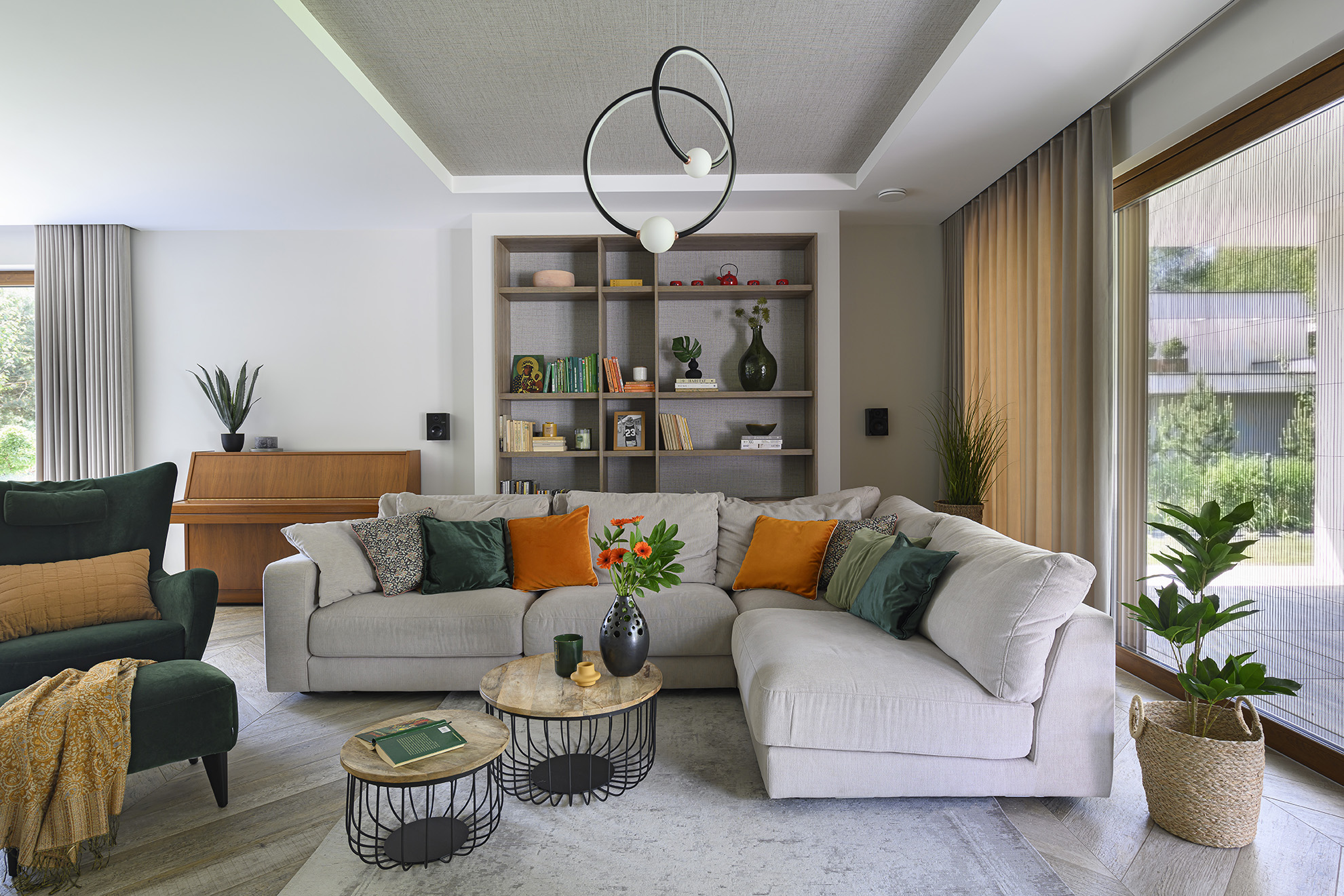





.png)








Seguici su