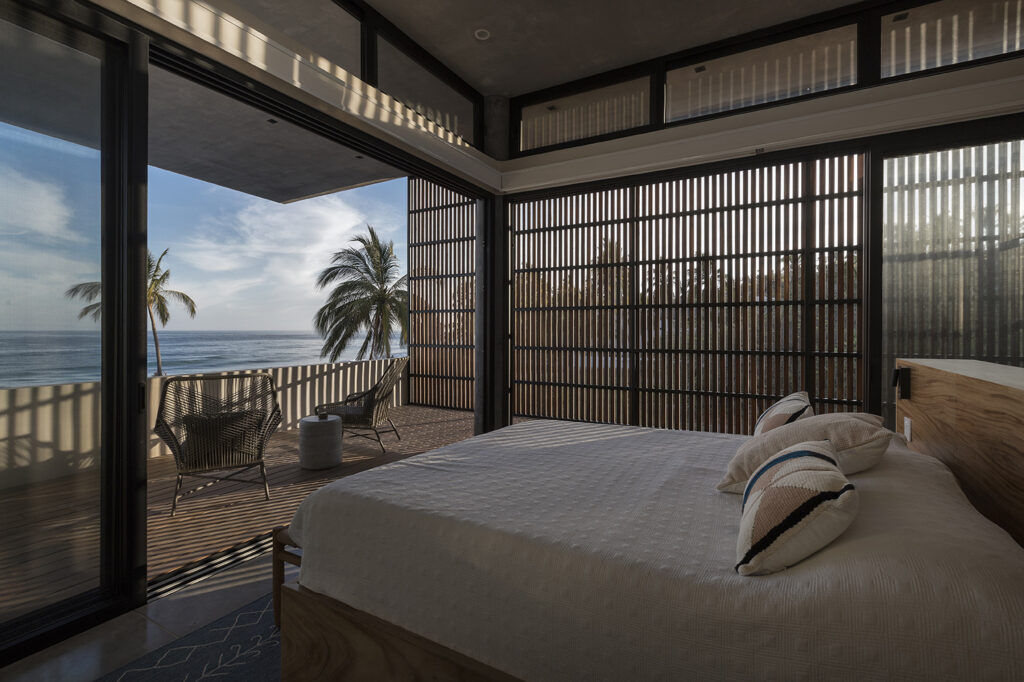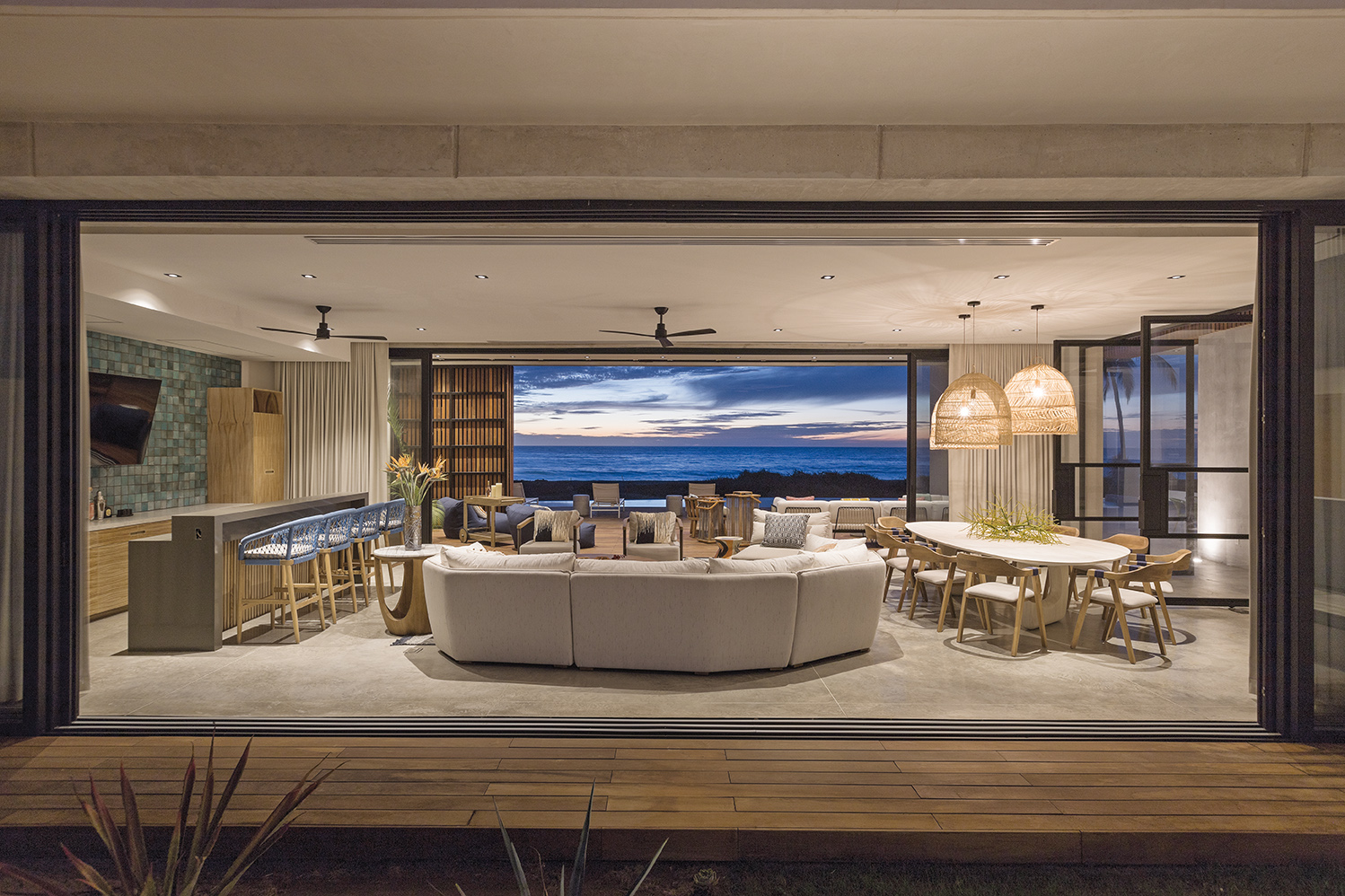Lush and captivating scenery sets the backdrop for this villa, which, abundant in space and details, celebrates the beauty of its location and represents a shining example of modern architecture in harmony with the environment.
Designed by architect Raúl Velázquez, this architectural gem stands on the enchanting coast of San Francisco, Nayarit, Mexico, perfectly interpreting the blend of modernity with the natural surroundings: it overlooks the sea and is surrounded by lush vegetation.





The facade is marked by elegance with clean minimal lines. The transition between indoors and outdoors is fluid, almost imperceptible: nature and daily life merge and blend with deep harmony.
Moving inside, we discover a warm and enveloping atmosphere, elegant and light, complementing the charm of the sea. The ground floor houses the entire living area, with a palette of neutral colours that call to mind the nearby sandy beaches.

The open space is defined by three main areas that develop alongside each other, and from which you can enjoy breathtaking views of the sea. These areas then open onto the outside, continuing the living space with a large relaxation area and dining area. The kitchen is a perfect blend of functionality and style, complemented with state-of-the-art equipment and high-quality finishes, such as marble surfaces and wooden cabinets, creating a warm atmosphere.
The heart of outdoor life is the spectacular pool area, surrounded by lush tropical vegetation that offers a relaxing retreat. The terrace boasts comfortable and modern furniture and is the perfect place to enjoy the sun and the enchanting natural landscape.

Upstairs, we find the sleeping area. Each room offers breathtaking views and direct access to the outdoors, allowing residents to comfortably enjoy nature from their beds. Even the bathrooms are designed as luxurious and customized environments, with marble finishes and wooden details: a spa experience at home, with open showers and freestanding bathtubs.
Project by RAÚL VELÁZQUEZ – RVO ARCHITECTURE STUDIO - Written by ALESSANDRA FERRARI - Photography by MARCOS GARCIA
The article continues on DENTROCASA on newsstands and online.







.png)








Seguici su