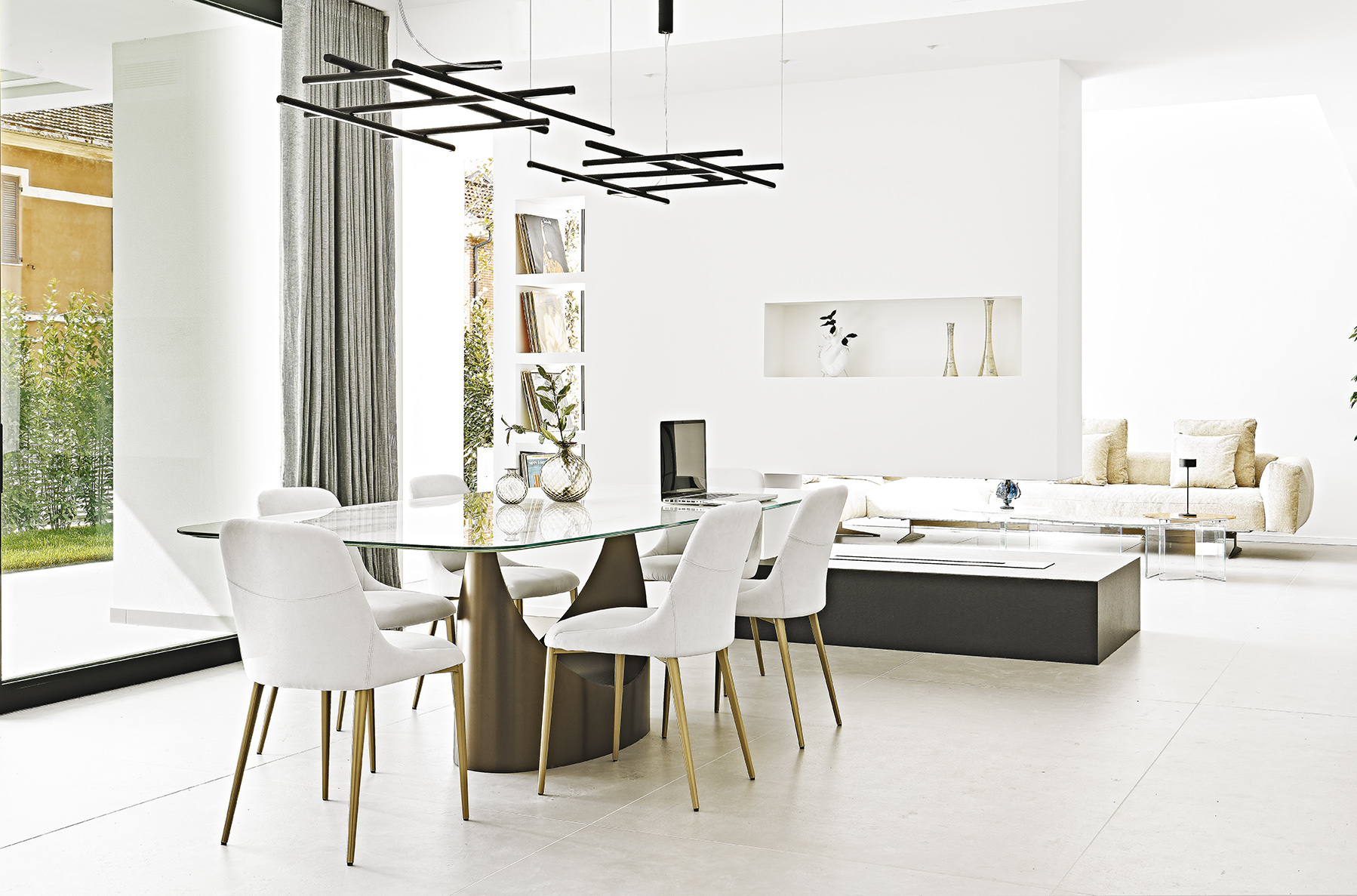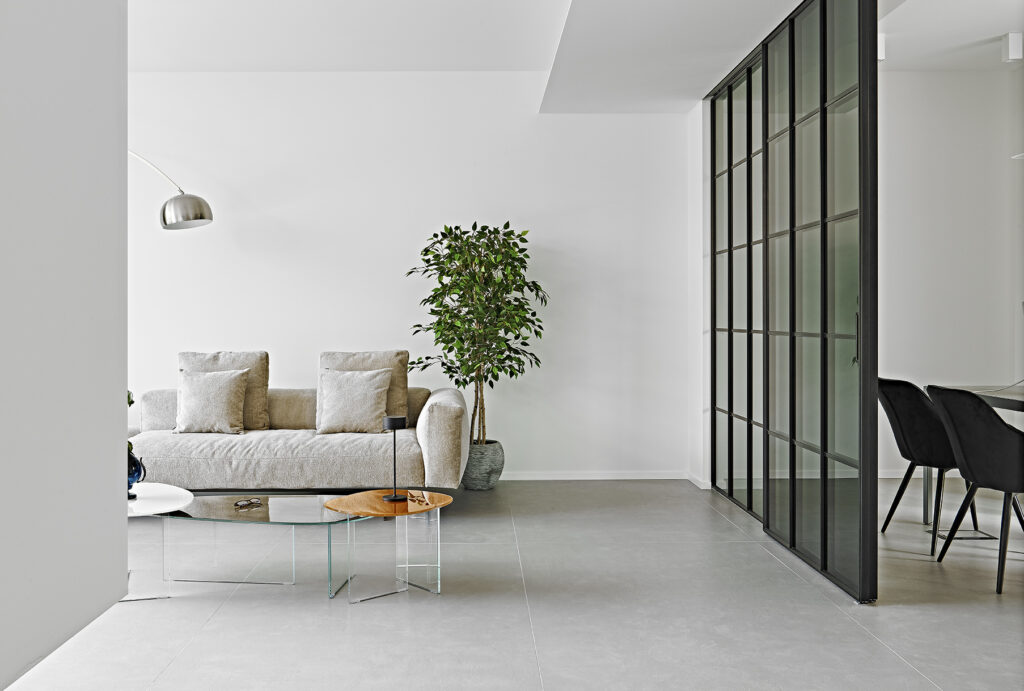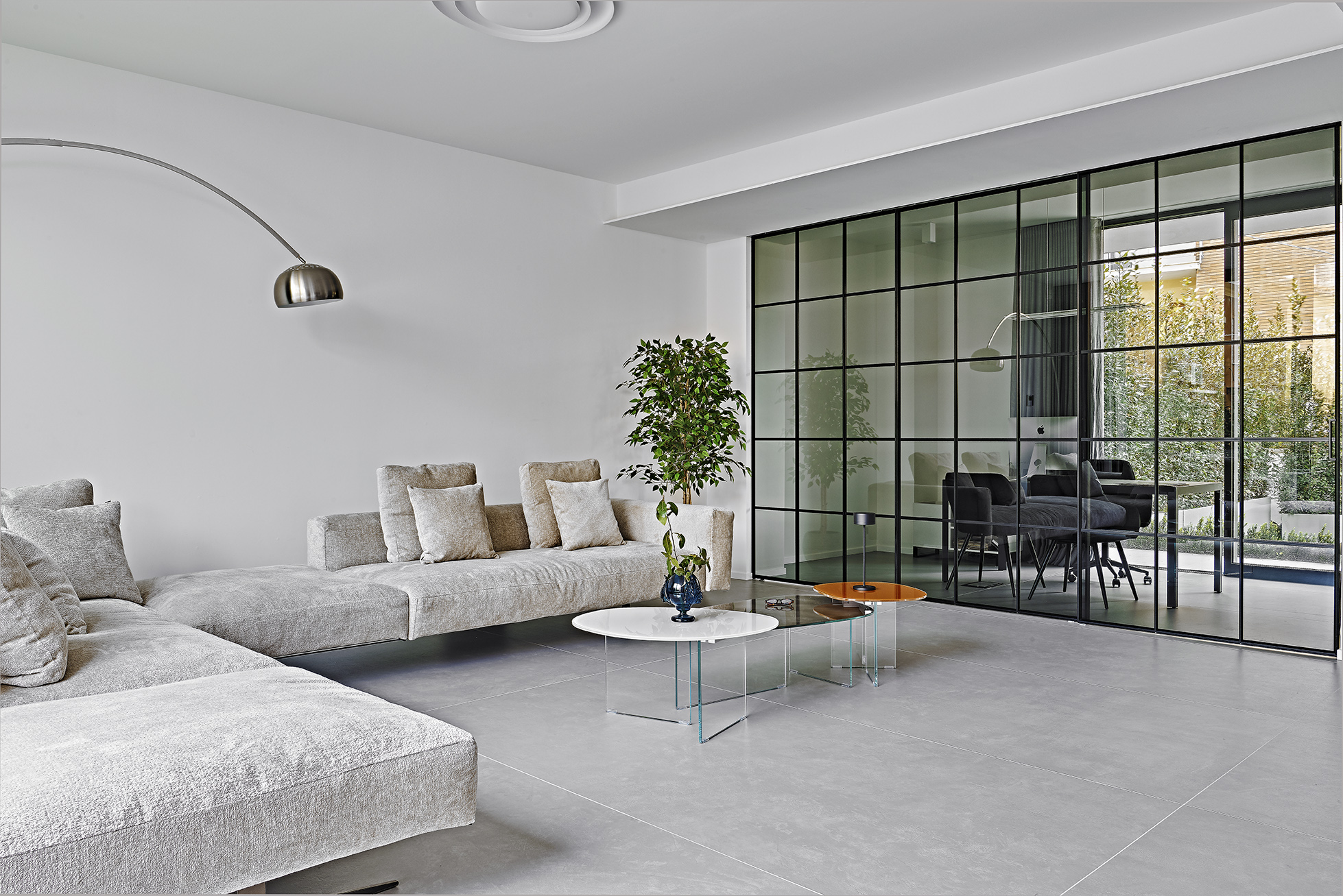“Villa Perla is more than just a home; it is an architectural masterpiece that embodies the spirit of modern and refined living.”
Villa Perla represents the excellence of contemporary architecture, designed to meet the sophisticated needs of its residents. The house is located in a renowned resort town on the Marche coast, within a vibrant yet tranquil residential neighbourhood.



This residence boasts high-performance thermal, acoustic and seismic features, ensuring living comfort and safety, complemented by home automation systems that control the villa.
The innovative use of prefabrication with a wooden structure enabled the villa to be built in record time, without compromising the structural integrity.

Inside, the house develops on two levels, connected by a staircase seamlessly integrated into the floor. On the ground floor, there is the living area, where the living room is divided into two adjacent areas by a central fireplace, which also serves as a TV unit and bookcase. Separated by a sliding pocket door, there is the kitchen/pantry area.
Completing the living area is the study, with a dramatic glass door in iron that, when opened, creates a continuous spatial solution, blending an external-internal-external hallway, connecting the east side of the garden with the west side through an imaginary line that caresses the piece of furniture/fireplace.
The upper floor houses the sleeping area with its bathrooms.

The arrangement of the see-through surfaces has been carefully planned, in order to ensure a generous amount of natural light; the layout of the living spaces allows you to fully enjoy the outdoor garden areas, facili-tated by sliding fixtures.
Progetto LUIGI GUARDIANI – NENASTUDIO - Foto e testo MICHELE BIANCUCCI
The article continues on DENTROCASA on newsstands and online.







.png)








Seguici su