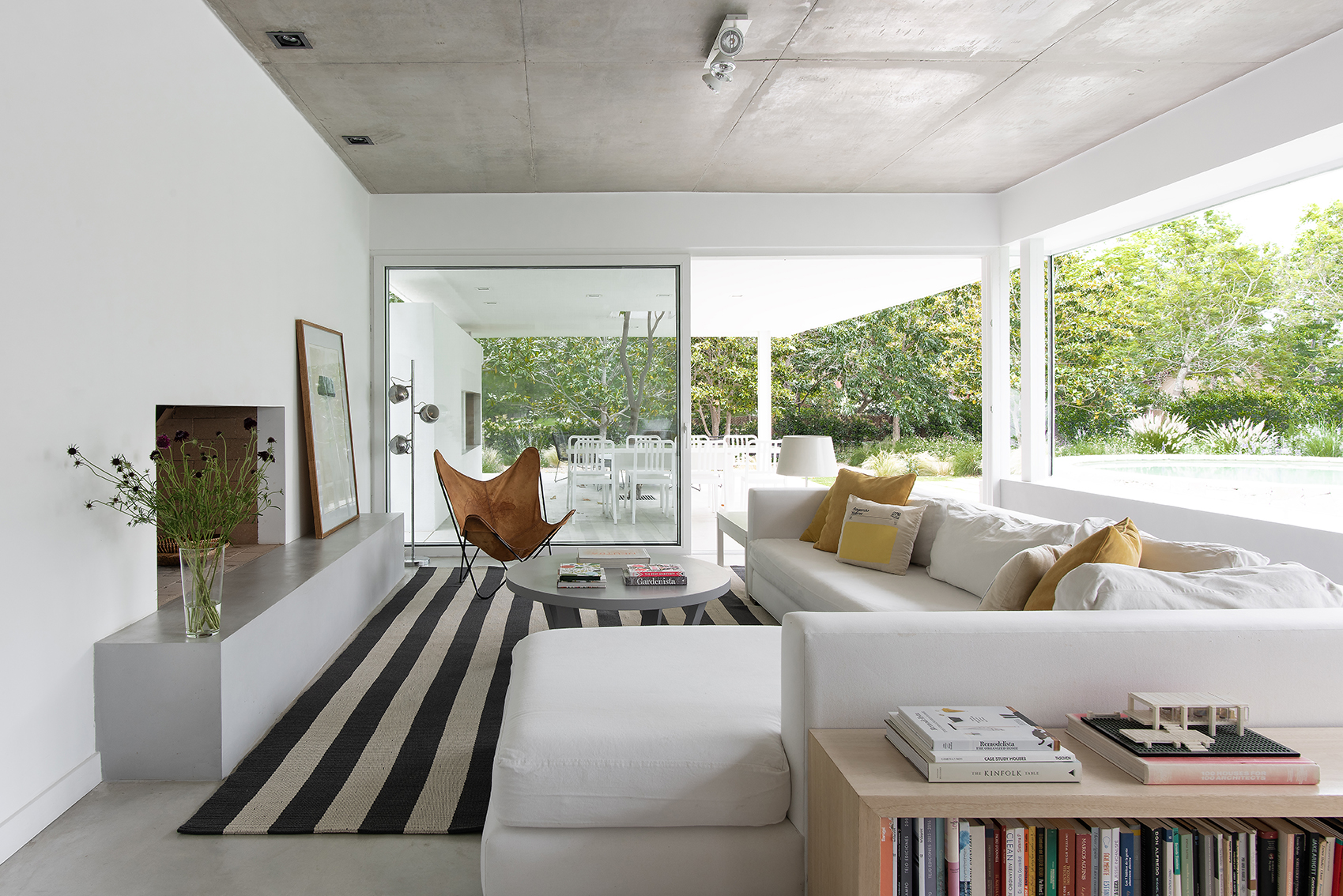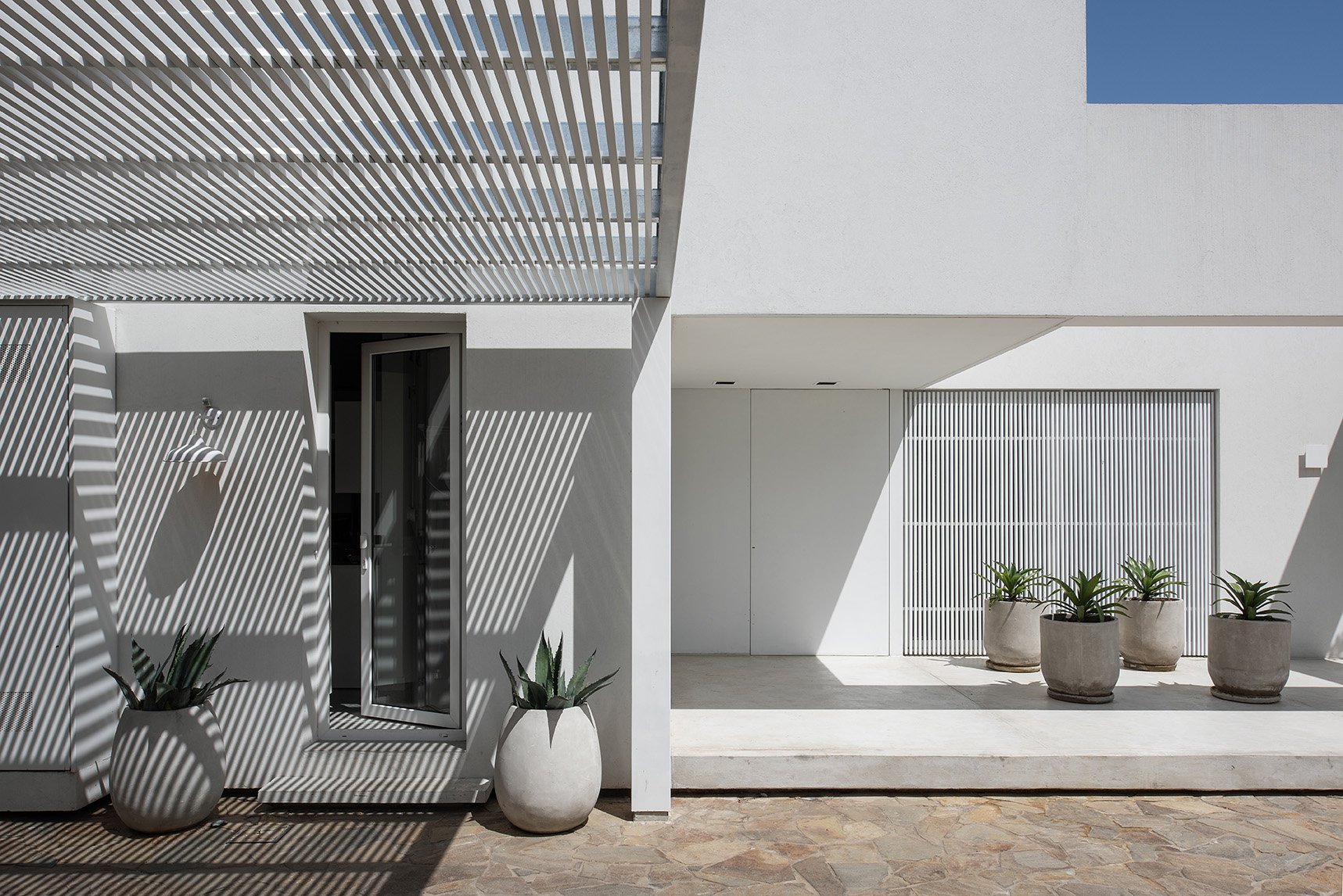This very white house touches the landscape with its minimalist lines and geometries, designed with austerity and a rationalist style.
The creators of this magnificent single-family house located in Tigre, a city north of Buenos Aires, are two professionals with experience in the field of design and construction: architect Carla Falco and her husband Martin Urruspuru, a great expert in construction methods, both at the helm of Estudio Falco Arquitectos, founded by Carla’s father in 1986.





It is a curved and irregularly shaped lot, almost 1,400 square metres. The starting point is an L that opens northwards, a decision that allowed the garden to be framed with its pre-existing grove.
With a constructed area of 290 square metres, the designers as well as the satisfied owners have given prominence to a style inspired by architectural rationalism, a pristine and functional style, with clear-cut shapes and a very white and bright palette, which instils a feeling of timelessness.

The project was structured on two levels. On the ground floor, there is the social area and the wing reserved for children; the upper level is reserved for the main suite, the couple’s exclusive territory, consisting of a bedroom overlooking a contemplative terrace, a bathroom and a separate dressing room.
The ground floor project includes, on one side, an independent wing that starts from a small television room and develops to contain the three “bunkers”, as the designer defines them: two for the girls, in a semi-suite where they share a bathroom, while the boy has his own room with bathroom, in front of an area with desks set up in the hallway.

The dining room, the living room and the interior walkway have a longitudinal distribution, one space after another. “Being surrounded by greenery allows the garden and the light to enter all the rooms”, underline the owners.
Project arch. CARLA FALCO & MARTIN URRUSPURU - Creative direction and styling by MARIANA RAPOPORT & SILVINA BIDABEHERE - Photo DANIELA MAC ADDEN
The article continues on DENTROCASA on newsstands and online.







.png)








Seguici su