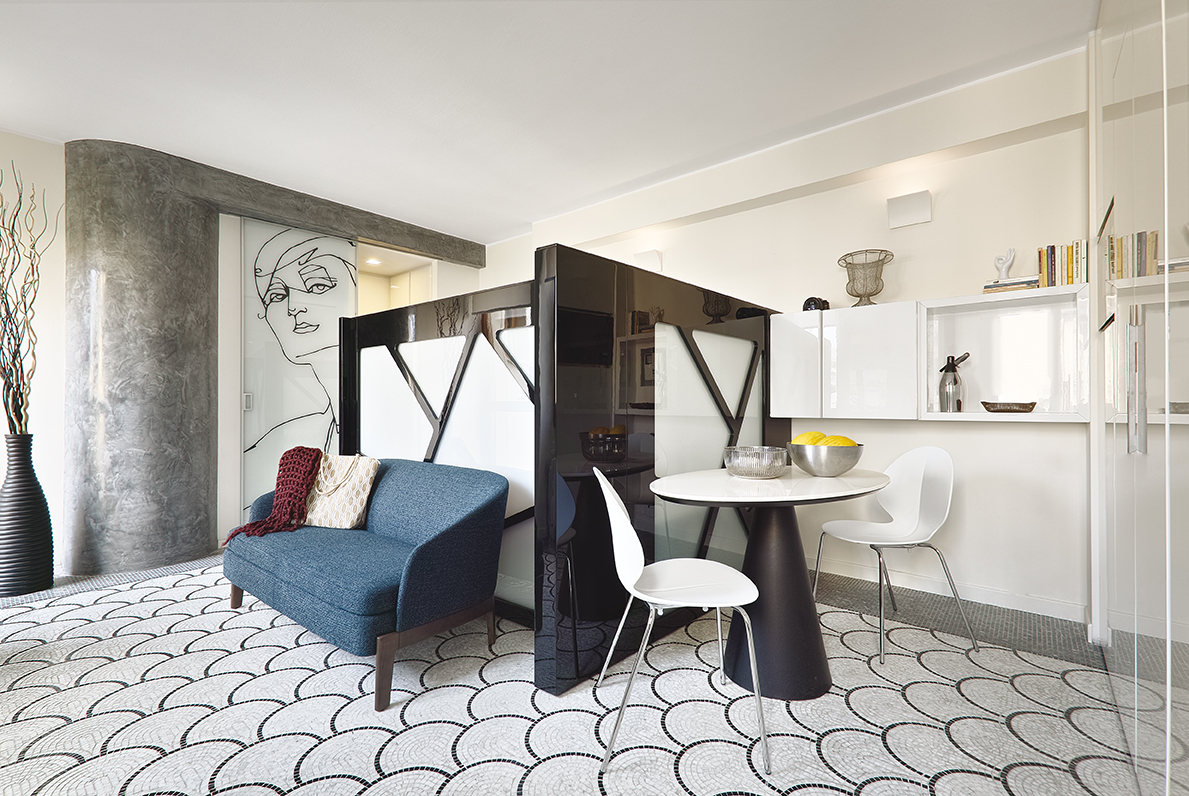Turning a small studio flat into a space with comfort and charm was the challenge of this renovation project.
The transformation of this studio flat into a pied-à-terre – equipped with every comfort together with captivating views – by interior designer Laura Rossi and architect Claudio Musolino was a sort of bet.




A bet suggested by the property itself: is it possible to live in a studio flat without sleeping in the kitchen? Can many functional and comfort needs in a single small space create an elegant environment, worthy of its location?

A few keywords: transformation and camouflage.
The living spaces were thus organized around a two-door divider reinvented in a modern way, which mixes glossy lacquering with an Art Deco feel with geometric inserts of milk-white vitrified glass, which lighten and modernize the piece, making it a precious object.
Compositional and aesthetic pivot, the divider surrounds and welcomes the bed area, shielding it from the view of those who enter the flat: its movable door, which rotates on the fixed one, expands the space around the bed for night-time use.

The entrance area is marked by a curvilinear false ceiling finished in grey stucco, which hides the technological components and houses the spotlights of this setting, creating that movement of heights that visually perimeters the areas, multiplying the space.
The bathroom is a world of its own, closed and separated from the rest of the flat by a flush-to-the-wall door. The essential furnishings take advantage of niches and leftover corners, embellishing the whole with their monochrome glossy finishes.
The environment also solves the need for a laundry/storage area: the vibrant surface of the back-lacquered glass of a mysterious compartment hides the washing machine and some shelves.







.png)








Seguici su