A tailor-made house for a refined and tailored work by Resìn.
A tailor-made house created by architect Domenico Martino, in collaboration with the Resìn company, which took care of the resin floors and coatings, optimizing a refined and tailored work, where attention to materials and minimal style meet to enhance every aim and result.
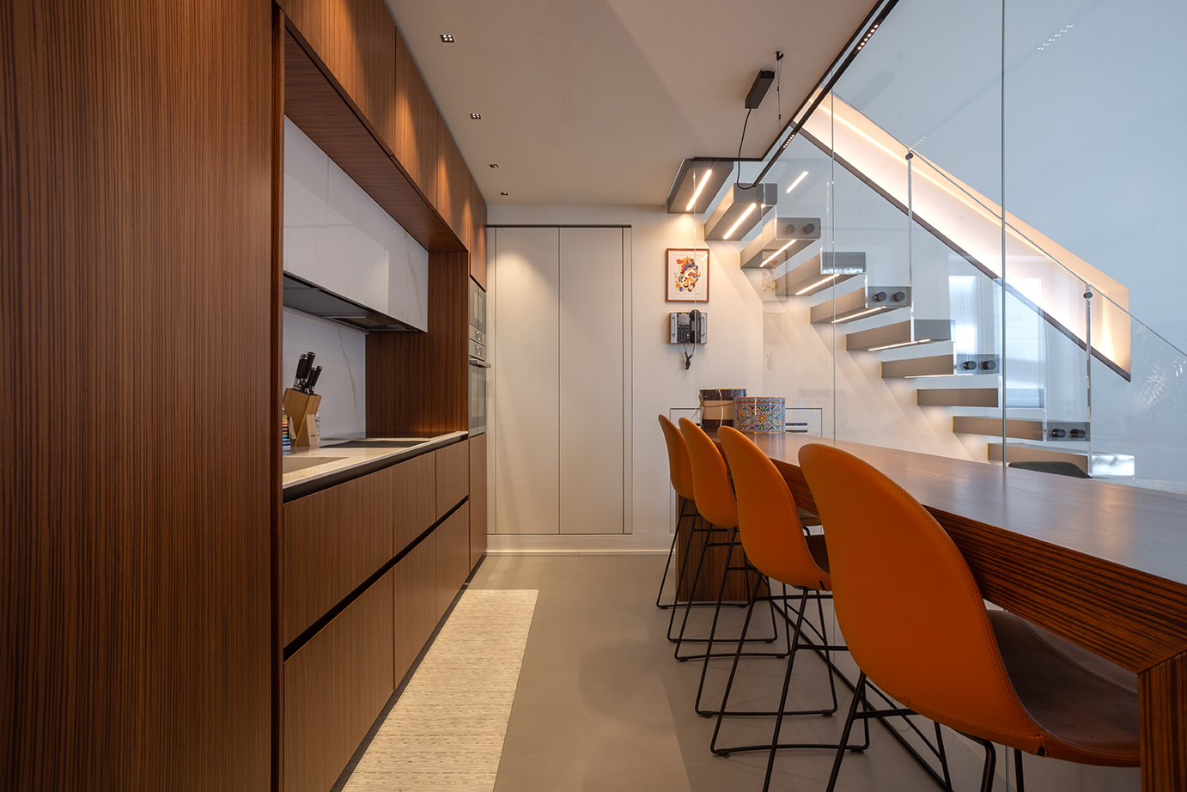
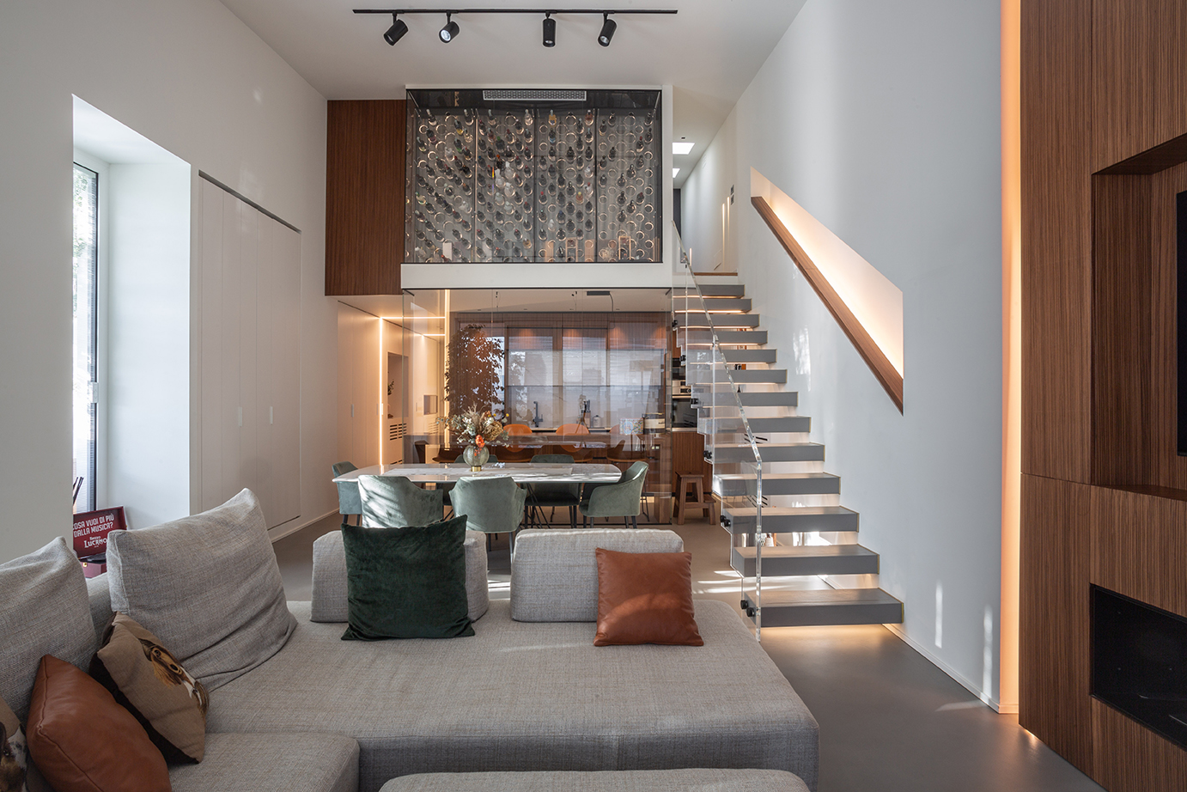
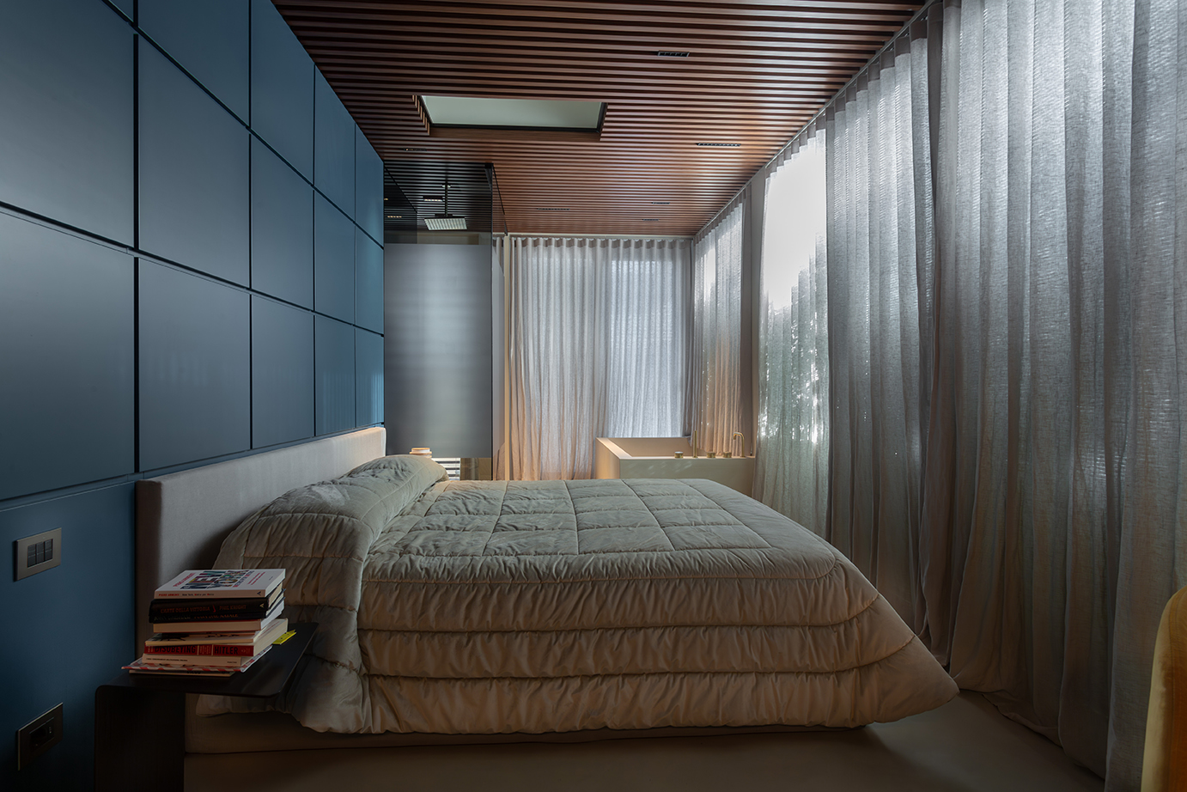
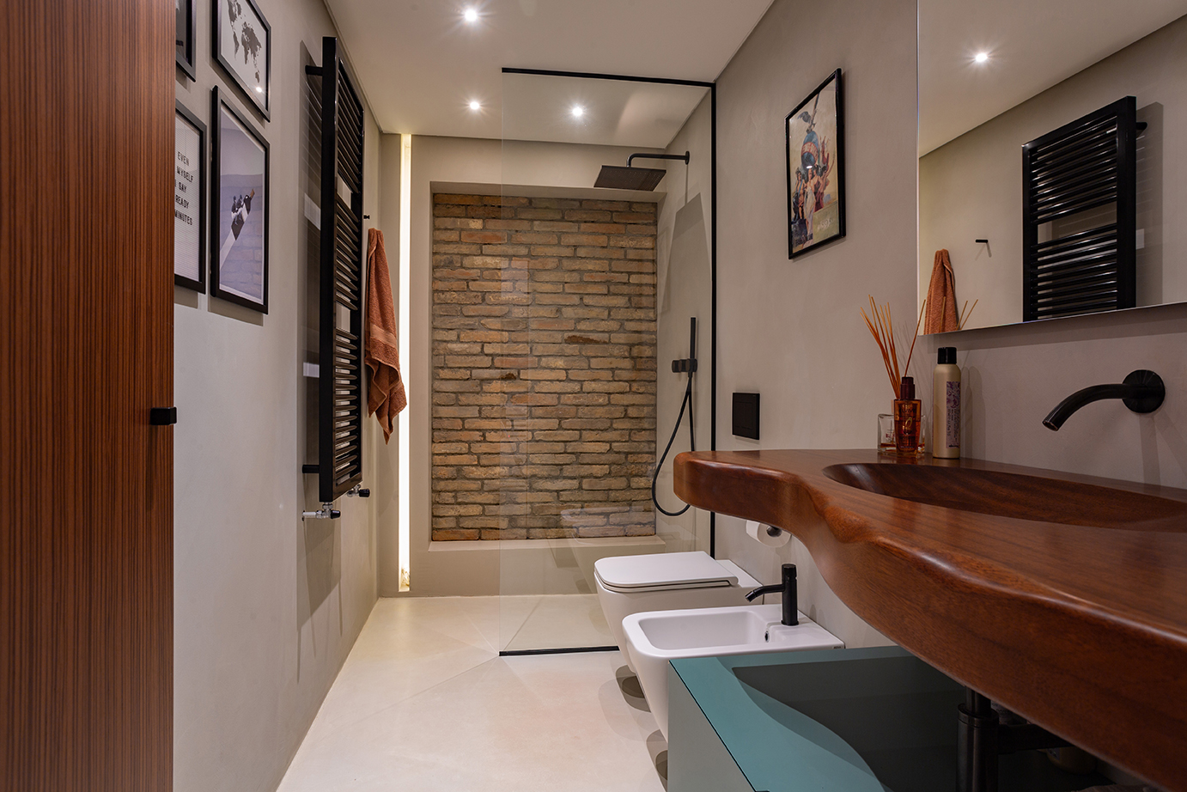
This completely renovated property is located in Milan, on the third floor of a building which mostly houses laboratory spaces; in this particular operation, it was converted into a private home.
Each surface, optimized at its best, was tailor-made and covered with a light-grey resin flooring, to create a modern and perfectly customized environment.
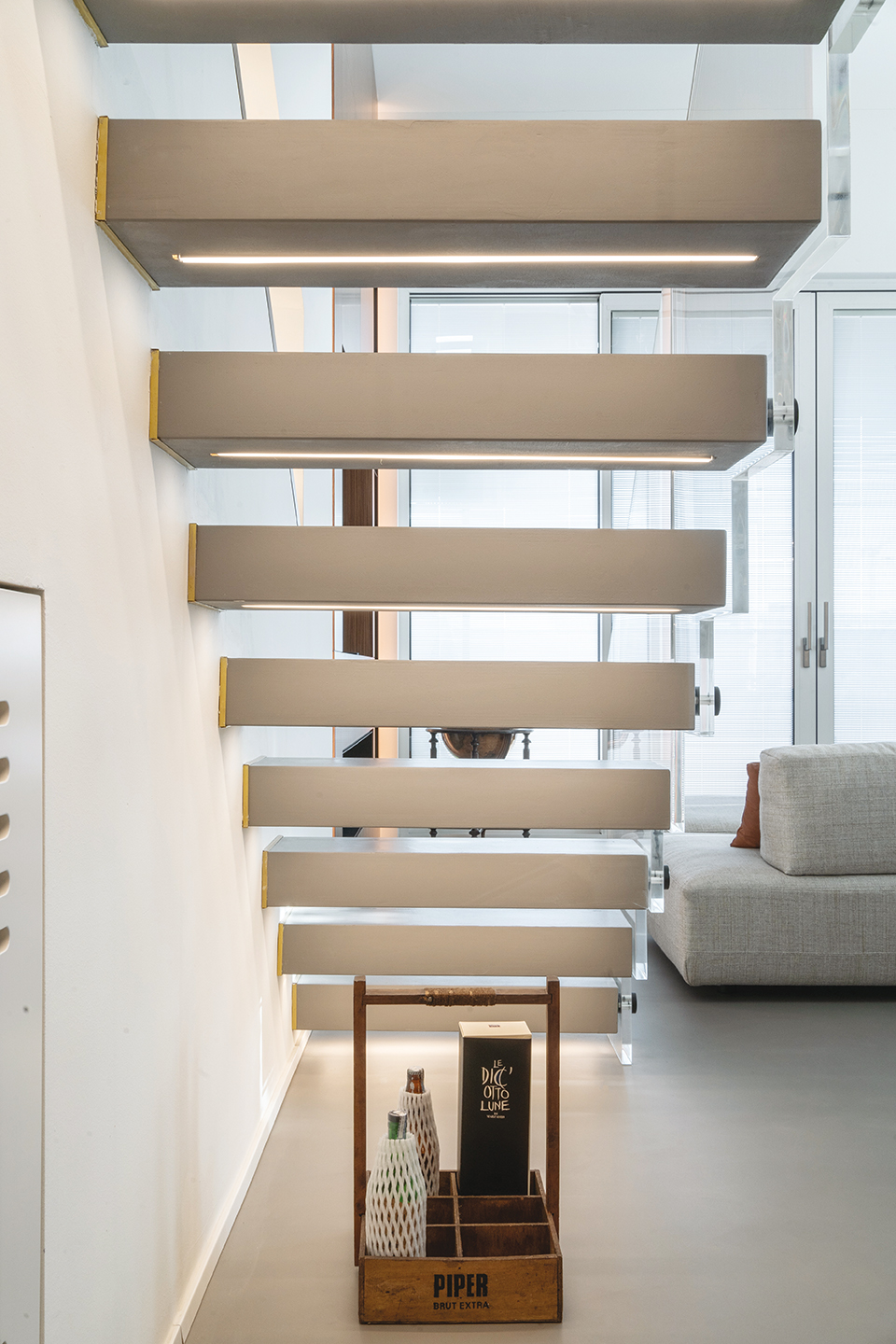
This house with a terrace belongs to a couple; it covers a single floor with a mezzanine that divides the sleeping area from the living area. The careful choice of materials, coatings and contrasting colours is based on the concepts of balance and sophistication. Then, simplicity becomes essence, and refinement becomes personality.
The living area is made up of a central block: on one side, the underground-style guest bathroom, on the other, the kitchen is exposed to the living area.
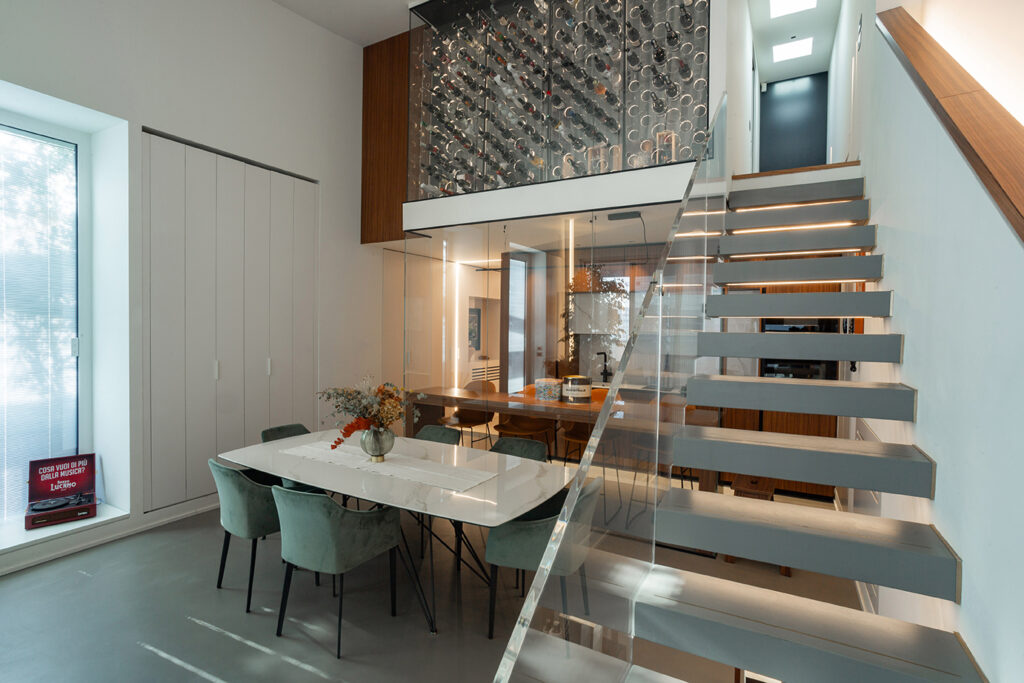
The elegant wainscoting covers the ceiling with small wooden beams, while a more geometric cobalt-coloured one decorates the headboard of the bed. At the foot of the bed, there is the bathtub: a chic touch for sweet moments of relaxation. A satin black glass separates the bedroom from the bathroom with shower, with clean and neutral lines.
Going down the stairs, the entire living area shines, and looking upwards, a final astonishing setting draws attention: an open cellar stands out among the lights, the signature of an atelier and unique project.
Project by architect DOMENICO MARTINO - Coatings and floors supplied by RESÌN - Photography by WALTER SABBATINI - Written by GIULIA GAUDENZI
WHO:
• RESÌN coatings and floors supplied
via Leonardo Da Vinci 11/B, Gussago Bs
Tel 030 2160123

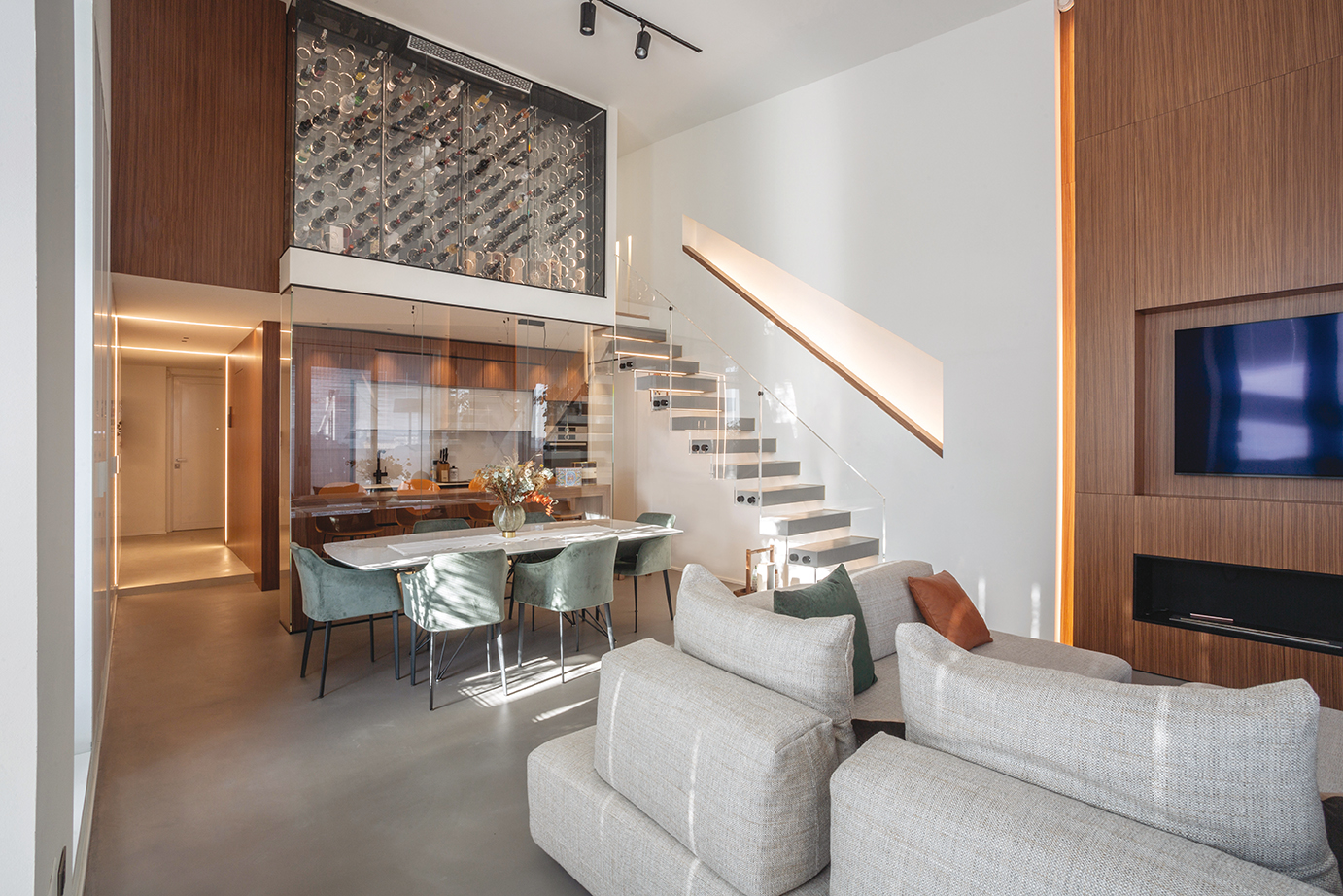





.png)








Seguici su