Refined and welcoming environments with fascinating perspectives are the result of this renovation.
Home is the family’s space, and it is right that the architectural project reflects the needs of the members of the entire family.
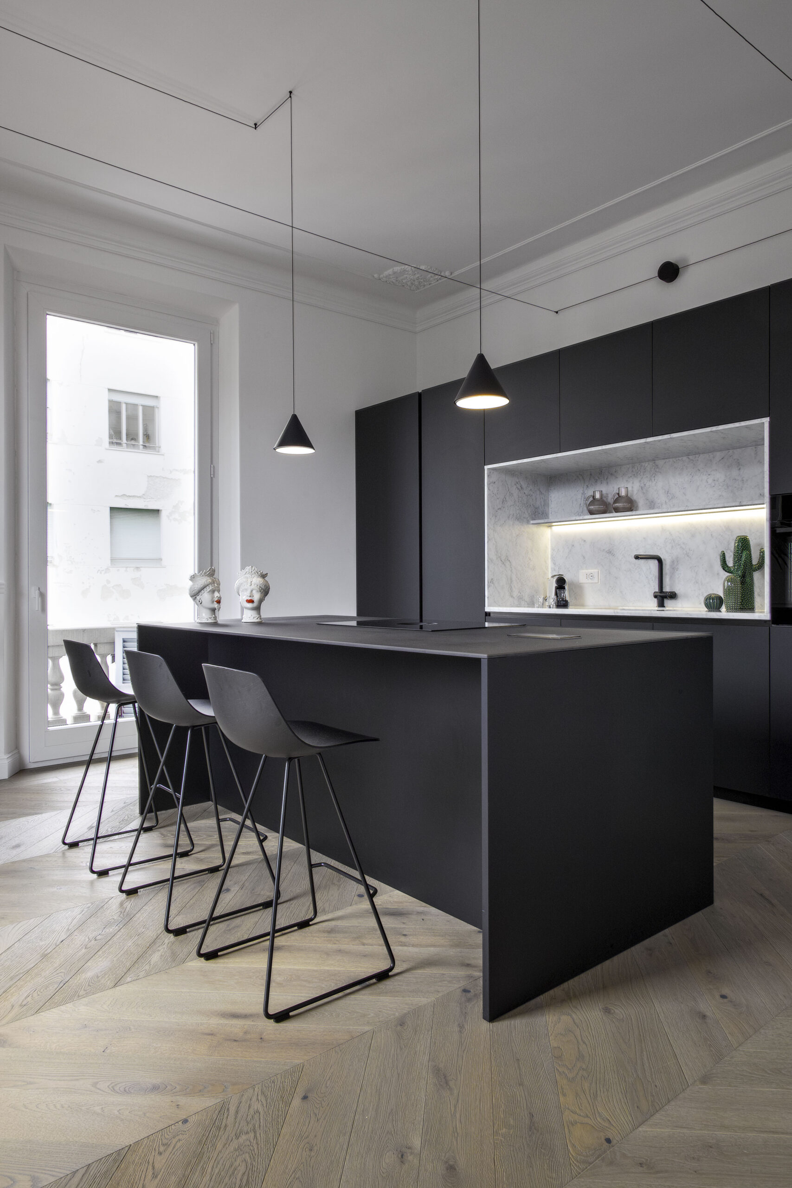
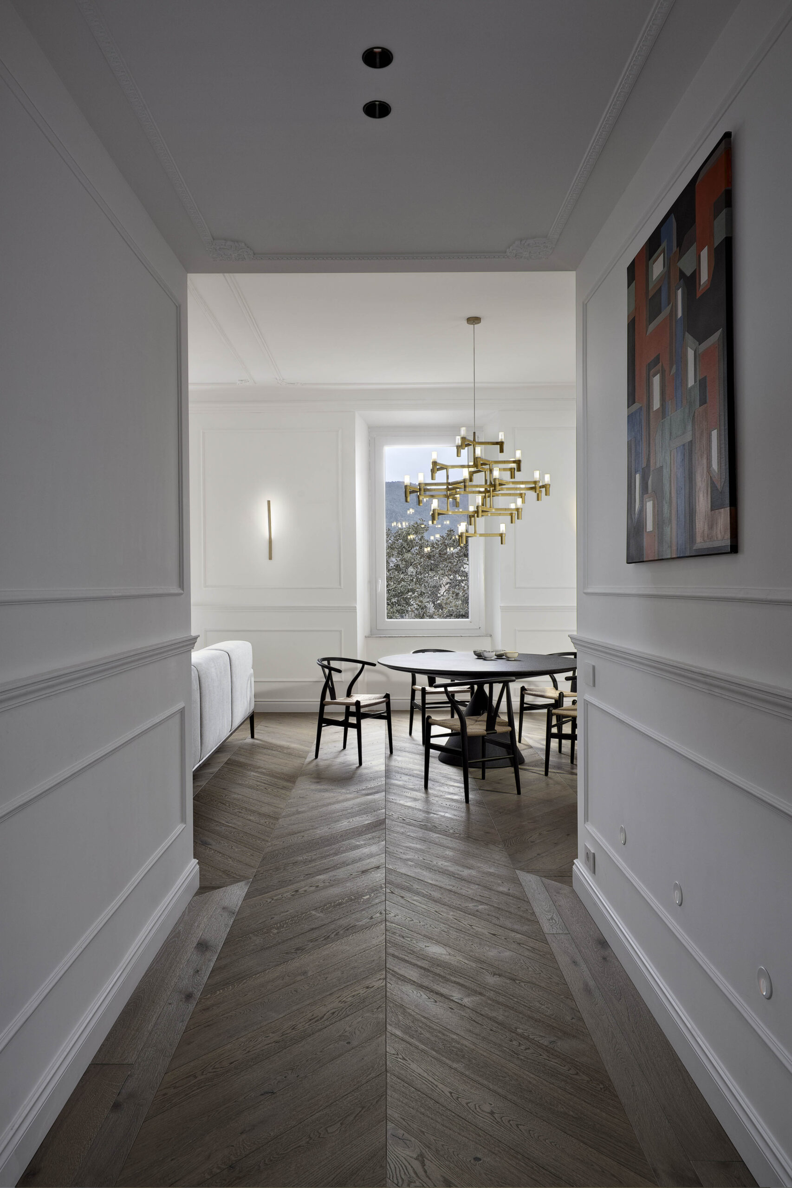
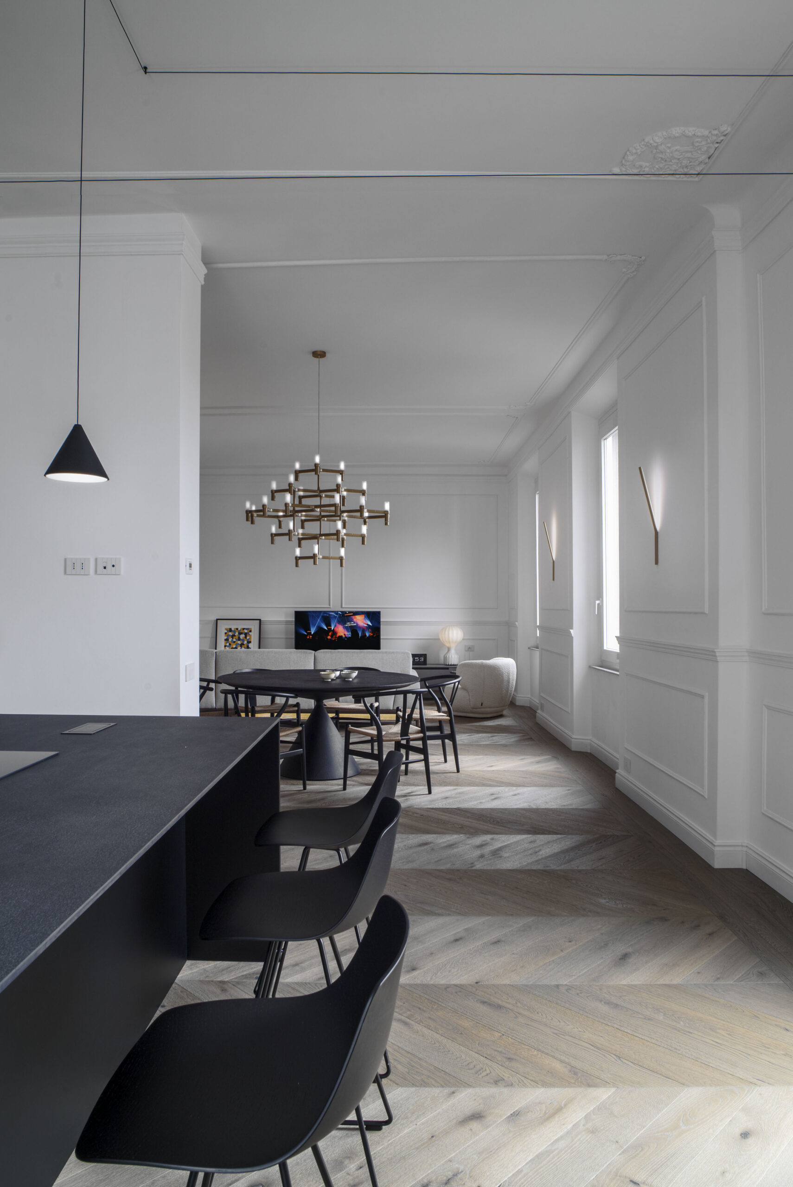
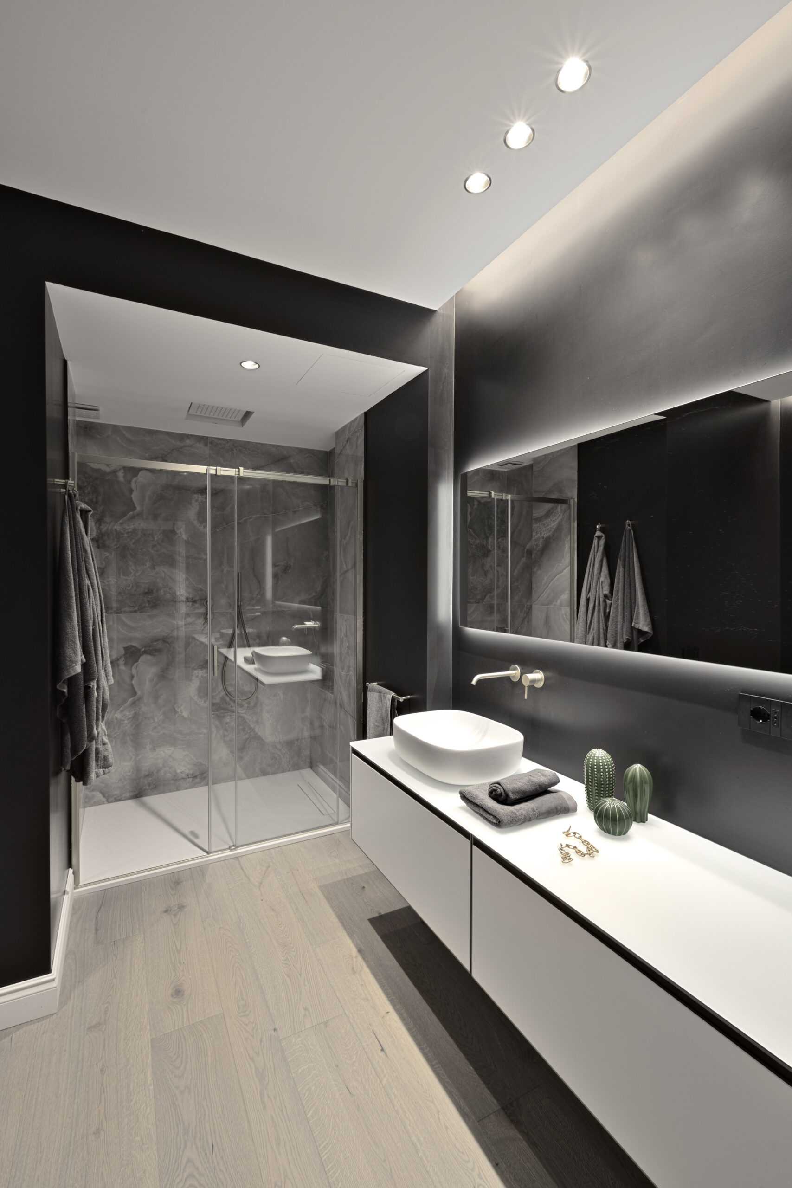
This flat is on the third floor of a 19th-century building located at the beginning of the part of the city corresponding to the 19th-century expansion. It has a double view, which embellishes the property giving it unique perspectives: on one side, the sea, on the other, the hills and the city cathedral, which dominates the square that also overlooks the town hall.
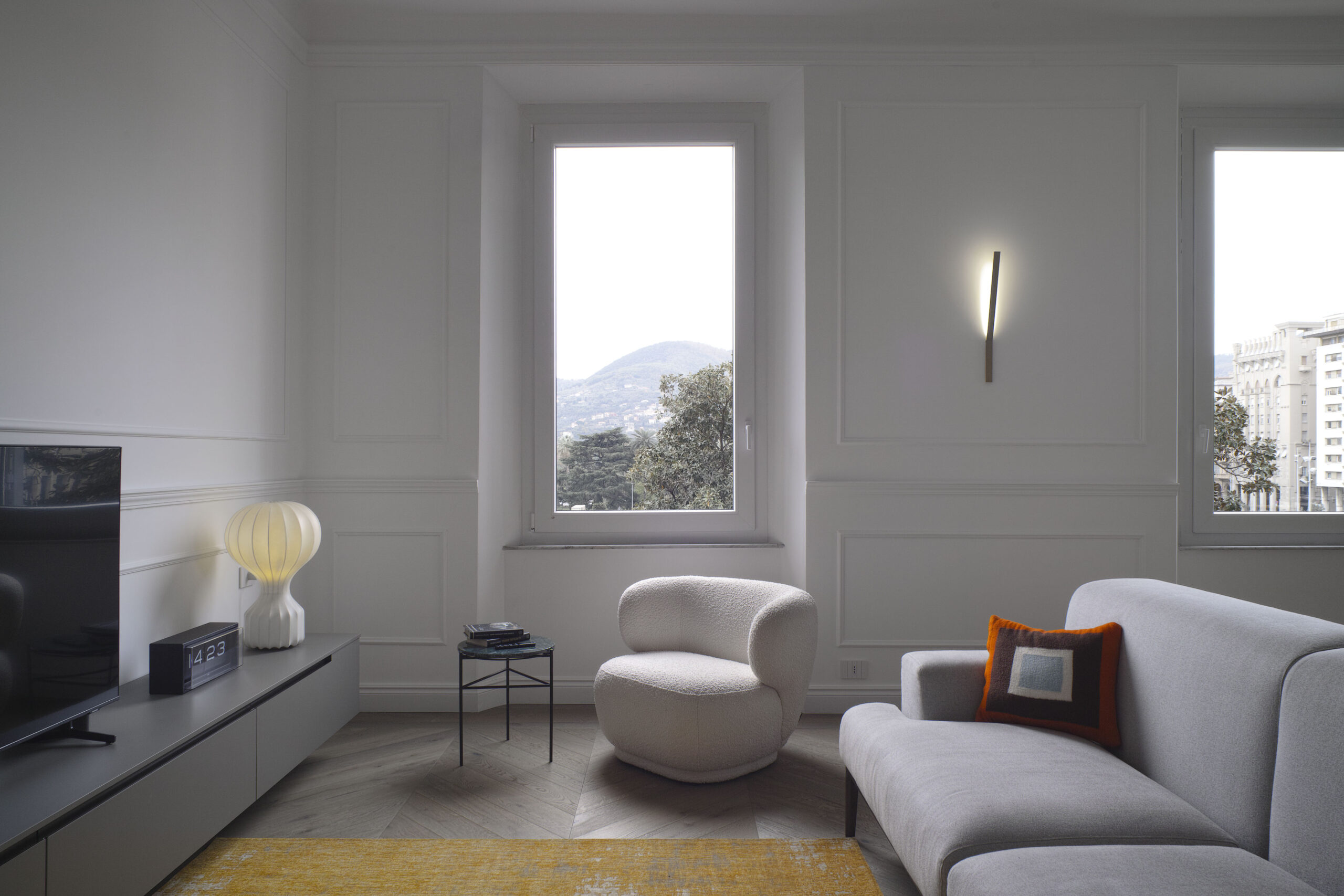
The large spaces surrounding the property give the flat a great brightness, which helps to enhance the interiors. The main goal was to contextualize the project within the building, providing a neoclassical interpretation of the renovation works.
The large open-space living room appears to be the heart of the house: a large environment, bathed in light, to enjoy the glimpses and views of the city and the Gulf of La Spezia.
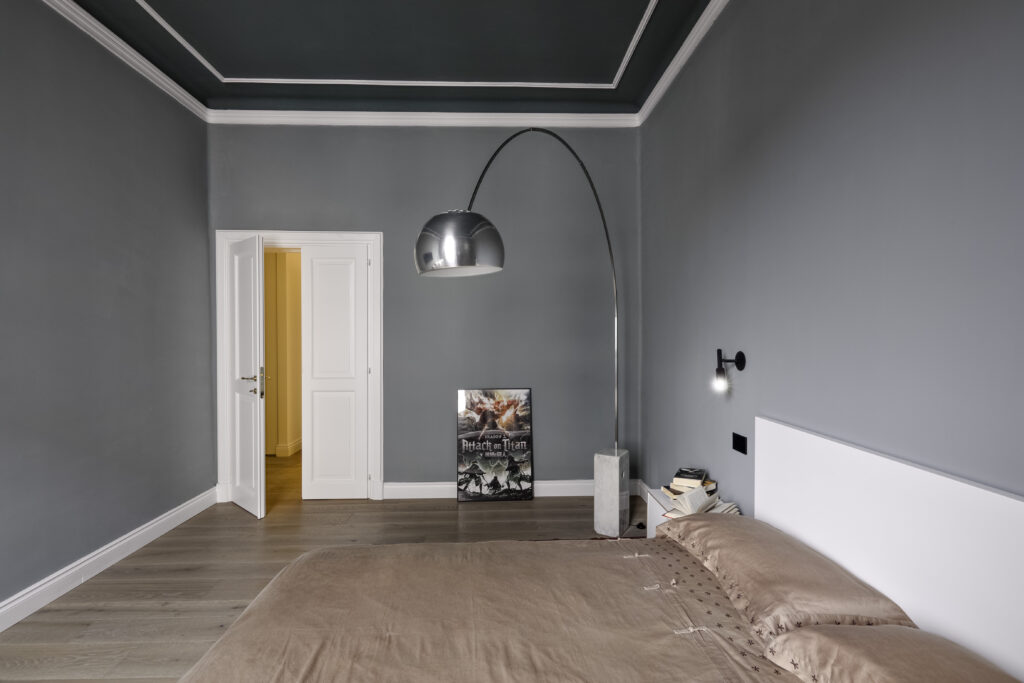
The spaces have been further embellished by plaster wainscoting on the walls and ceilings, and by the original wooden doors,carefully restored and hand-painted by local craftspeople, as well as by the elegant and refined herringbone parquet, embellished by the large planks and by the hue created specifically for this renovation.
The furnishing solutions and wallpapers perfectly match with the rooms, creating welcoming and scenic environments.

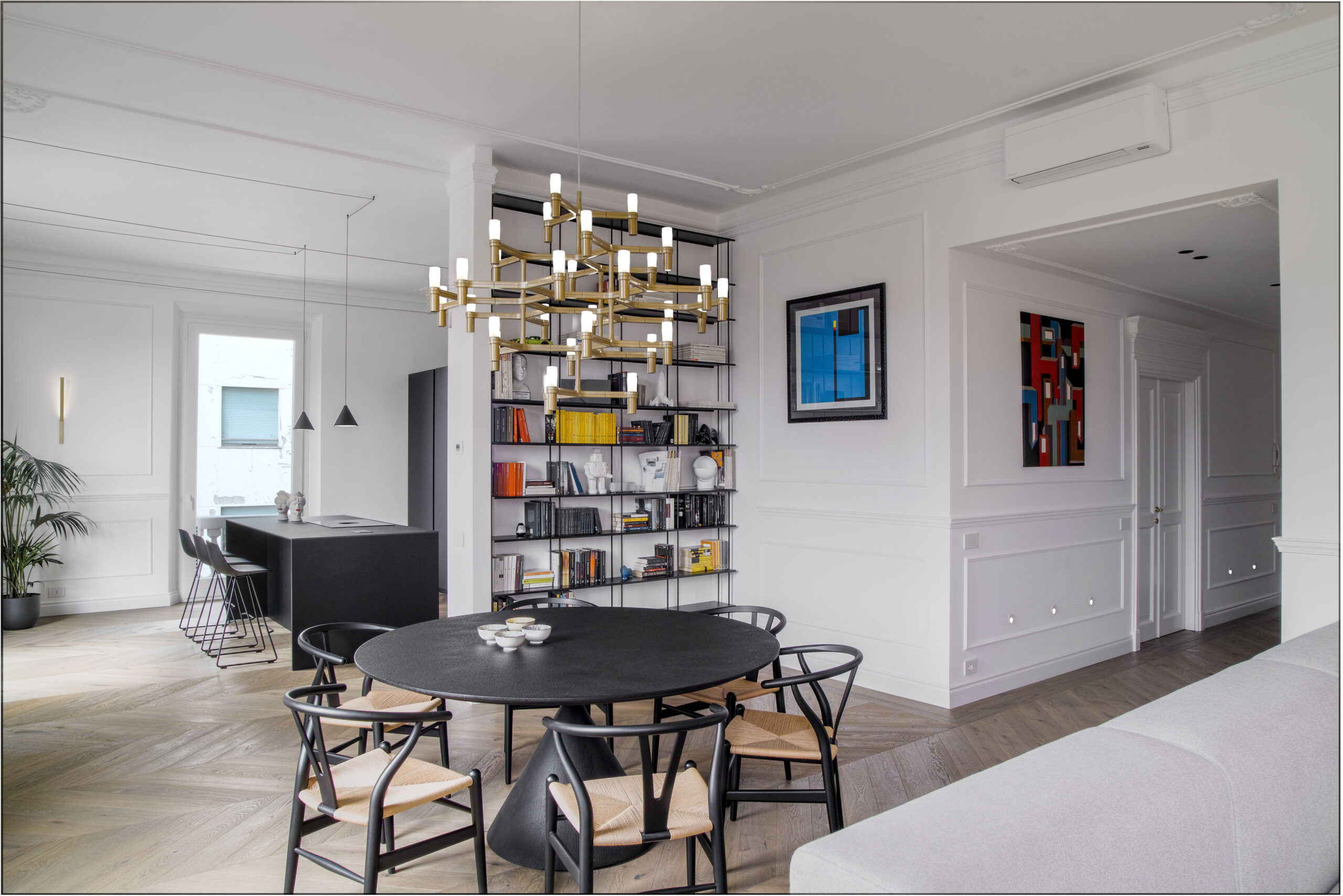





.png)








Seguici su