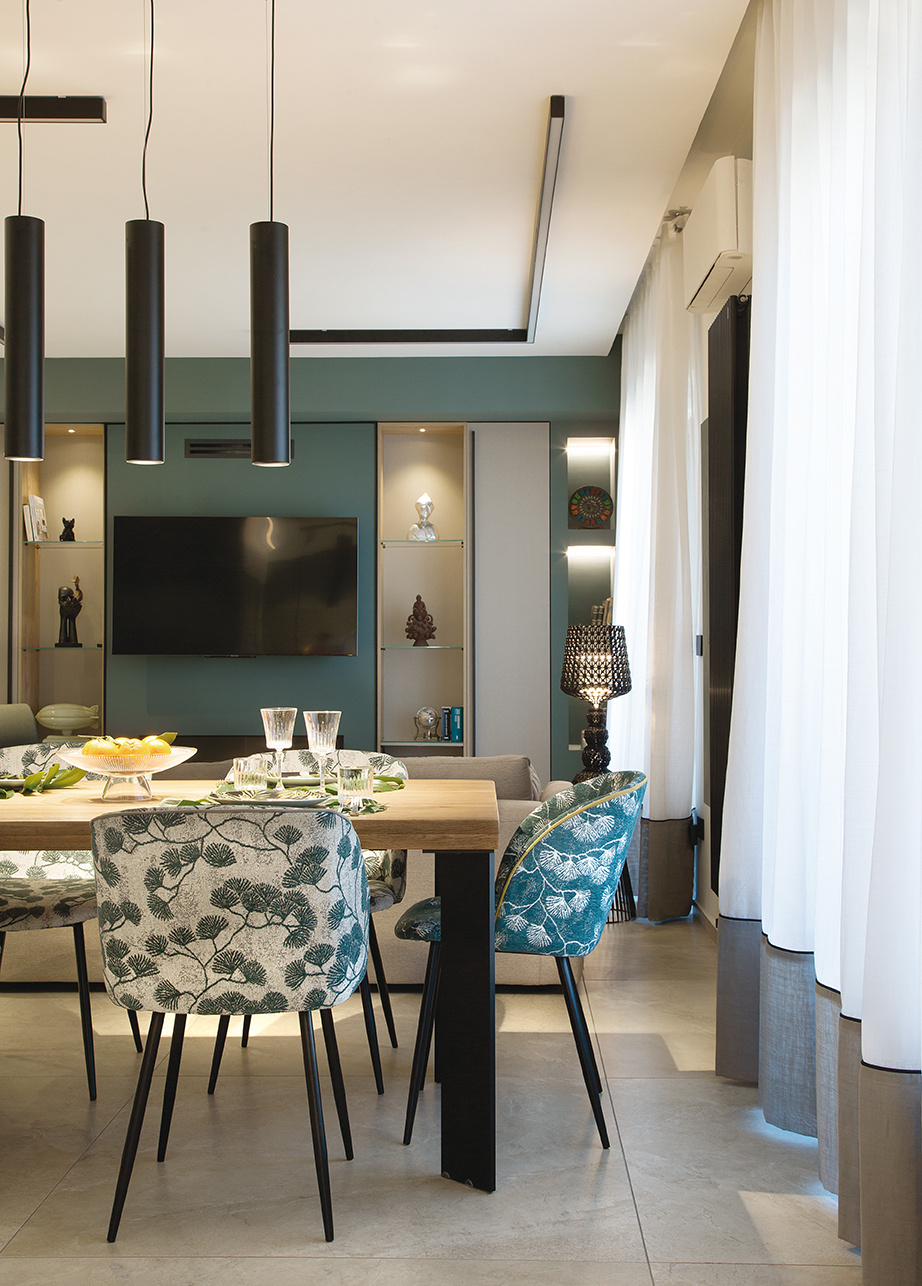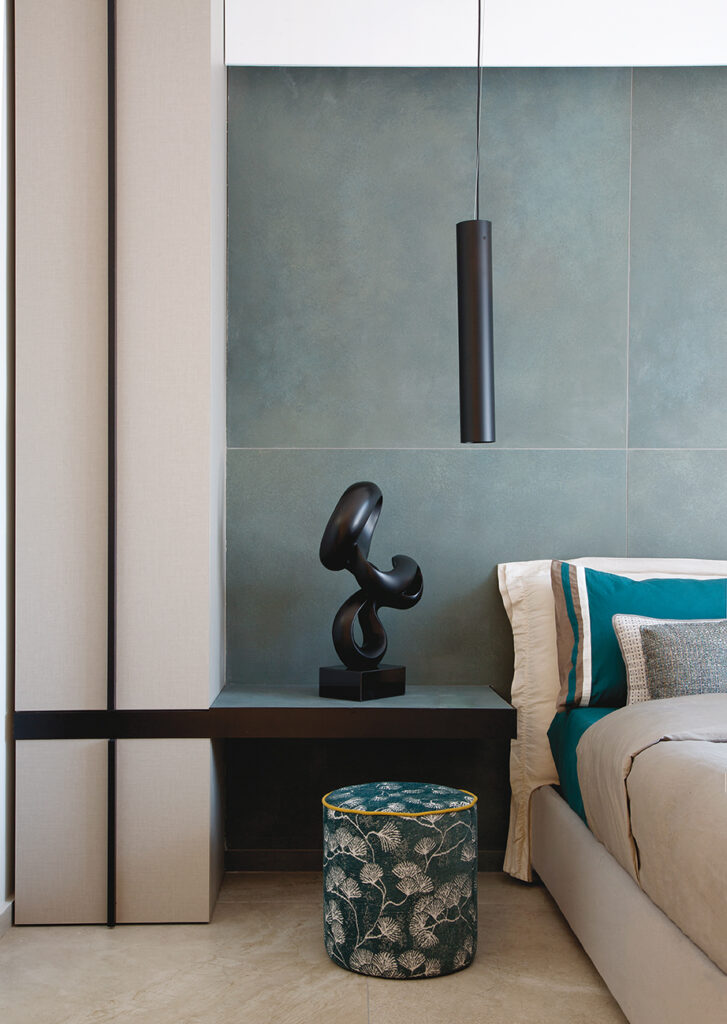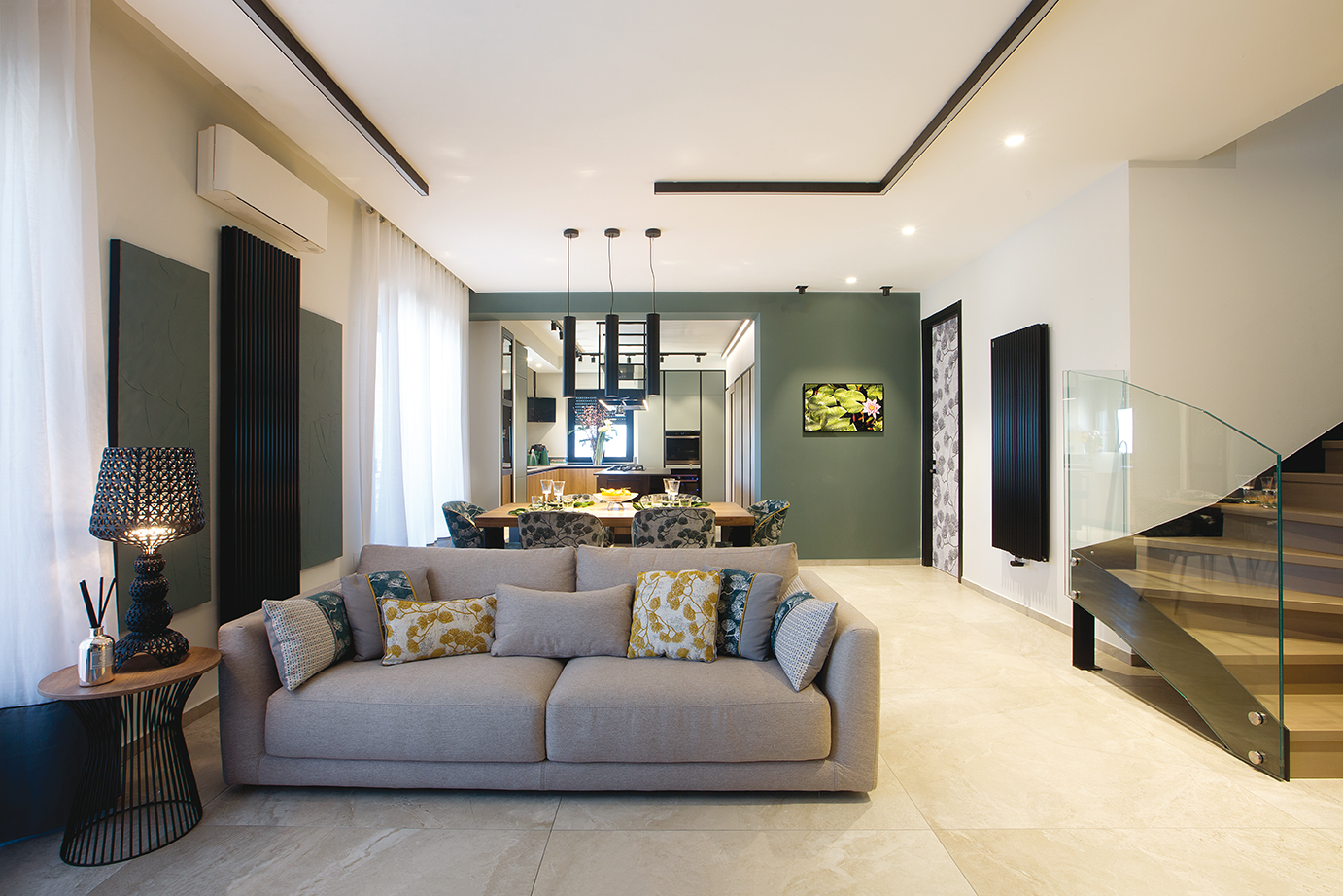A complete renovation project in the name of comfort, carried out through chromatic notes and natural elements.
A 130-sqm flat, on the top floor of a building in the province of Naples. Here, a complete renovation was carried out, resulting in a new internal layout, as well as systems, windows, floors and coverings.
The square plan and triple exposure allowed a regular layout, achieving several environments such as the entrance, study, living room, kitchen with dressing room and guest bathroom, two bedrooms, bathrooms, laundry and hallway. The staircase to the terrace is located in front of the entrance door.




Architect Simona Arcasi and interior designer Rosanna Farella underline that, through the use of colour and natural elements, they wanted to instil in the house “a slightly rock soul, but also a little bit pop”.
Nature imposes itself within the spaces through the use of beige stone as the background of the floor, in the choice of green as the dominant shade of some walls and coverings, but also through the wainscoting that echoes natural tones, up to the fabrics with floral prints!

In the living room, the natural fabric sofa, the green armchair, the wooden table and the green enamel of the walls give a sense of relaxation. Soft-shaped male and female canvases and sculptures by contemporary artists have been included too.

They achieved the goal of minimizing the passageways between the living and sleeping areas through a small hallway that houses the two bedrooms, the bathroom and the laundry room. The double room with en-suite bathroom is designed like a hotel room, with few elements. The green colour that instils peace could not be missing.
Several elements were tailor-designed: from wardrobes to wainscoting, from bathroom furniture to the fireplace wall in the living room. Every detail has been designed in the name of complete comfort.







.png)








Seguici su