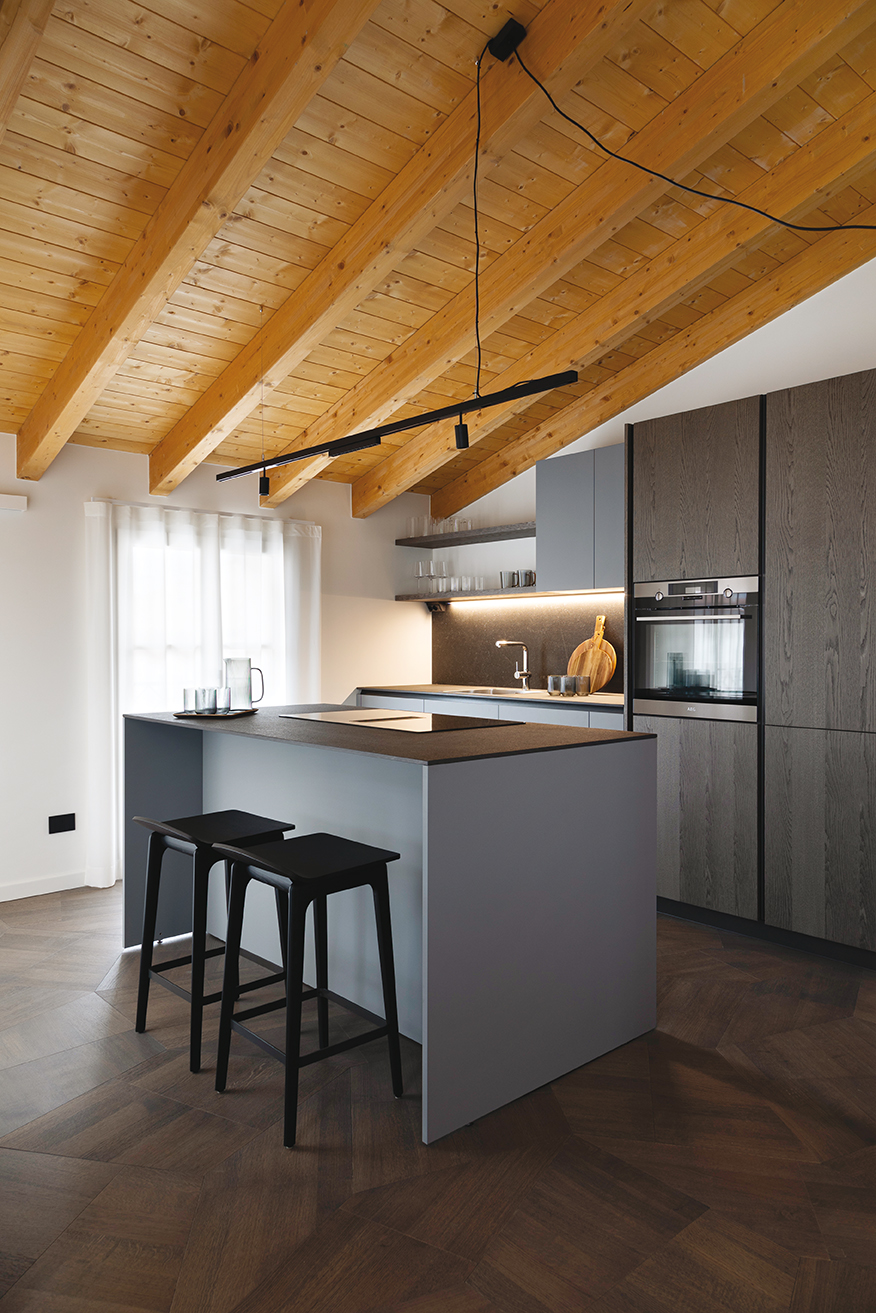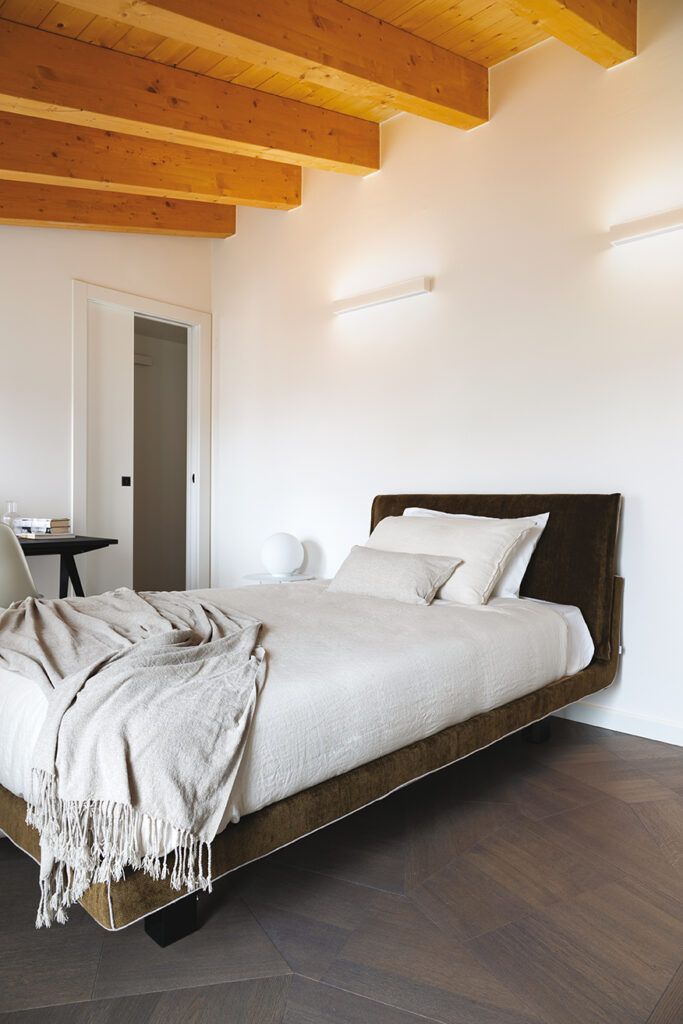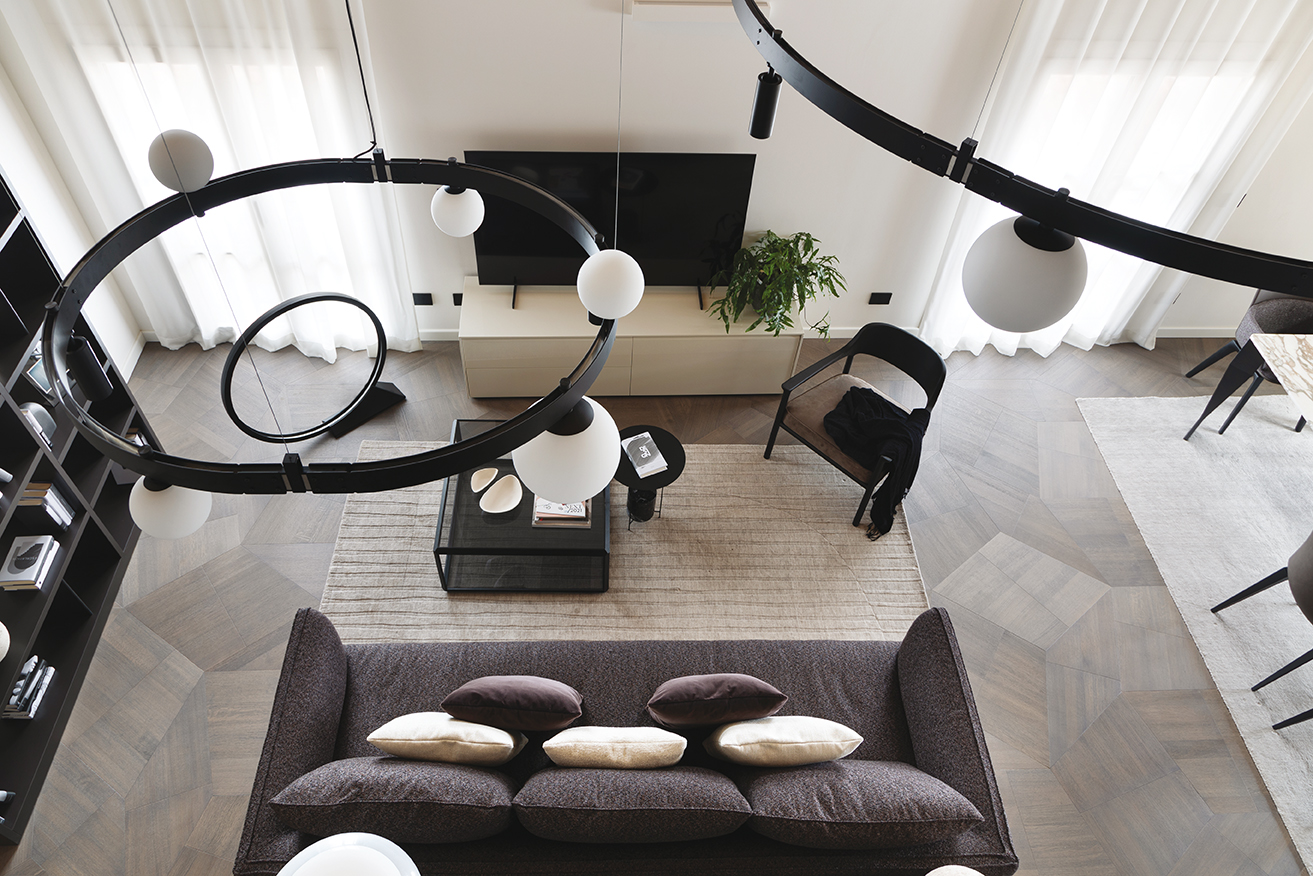The sun raises a soft breeze and carefully awakens the still-sleepy town, which will soon come alive to the rhythm of the waters of Lake Iseo.
The building completely renovated by Martina Re Srl in collaboration with Derada is located right in the historic centre of the town of Iseo. An admirable project that saw its rebirth in this disused building.
The different housing units within the building show their whole style, customized in every detail thanks to the accurate study of the internal spaces, which show off a design that is not only functional but also bold. The lines and colours help to recreate a calm and airy atmosphere of absolute brightness, hanging between a modern soul and refined taste.




This penthouse with large spaces is spread over a single floor; the steps of the winding staircase spiral upwards, and at a waltz step, lead to the mezzanine. From here, looking out, a highly impactful setting opens up: two majestic chandeliers fly over the living room.
The ceiling boasts exposed light wooden beams that harmonize the rooms and create contrasts that enhance the furnishings. The choice of refined and designer furniture is the hallmark of this project, which plays on the monochromatic shades that are repeated from fabrics to ceramics.

A single wooden flooring by Listone Giordano is chosen for the entire surface of the house, which creates a design with irregular shapes, connecting each room and adding personality. The open-space living area skilfully blends with the living room, dining room and kitchen; the space is bright, almost ethereal in its essentiality.

Even in the two bedrooms and two bathrooms, the light and the use of high-level materials are the common threads that enhance the quality and sophistication of this home.
Project by Martina Re Srl - Flooring supplied and laid by Derada Srl - Photography by Michela Melotti - Written by Giulia Gaudenzi
WHO:
• DERADA – Fornitura e posa pavimentazione e rivestimenti
via Brescia 139, Travagliato Bs
tel 030 6865068







.png)








Seguici su