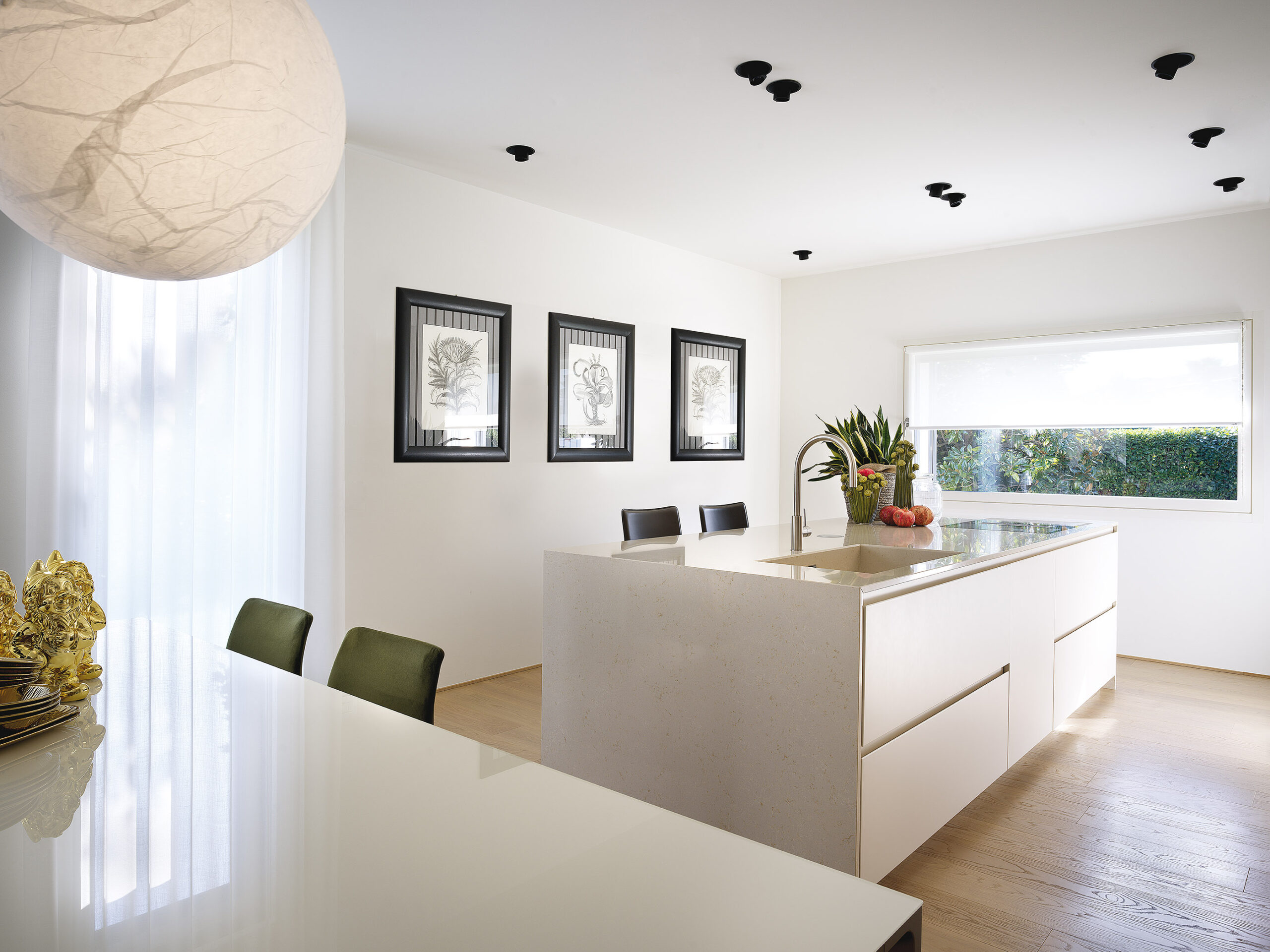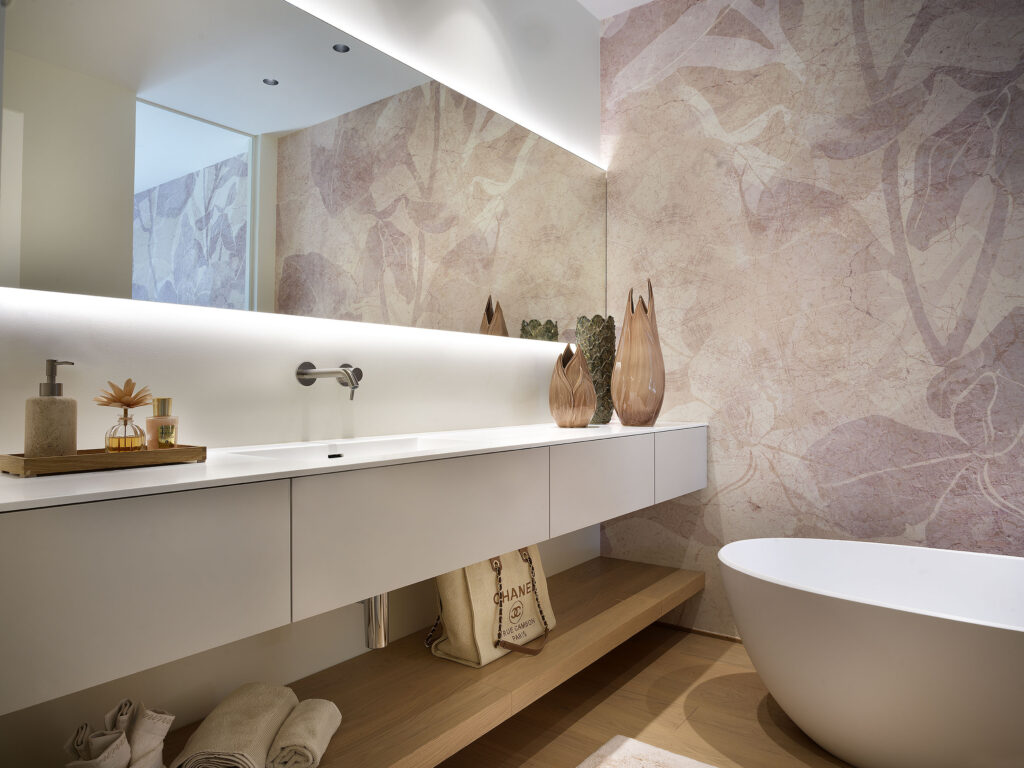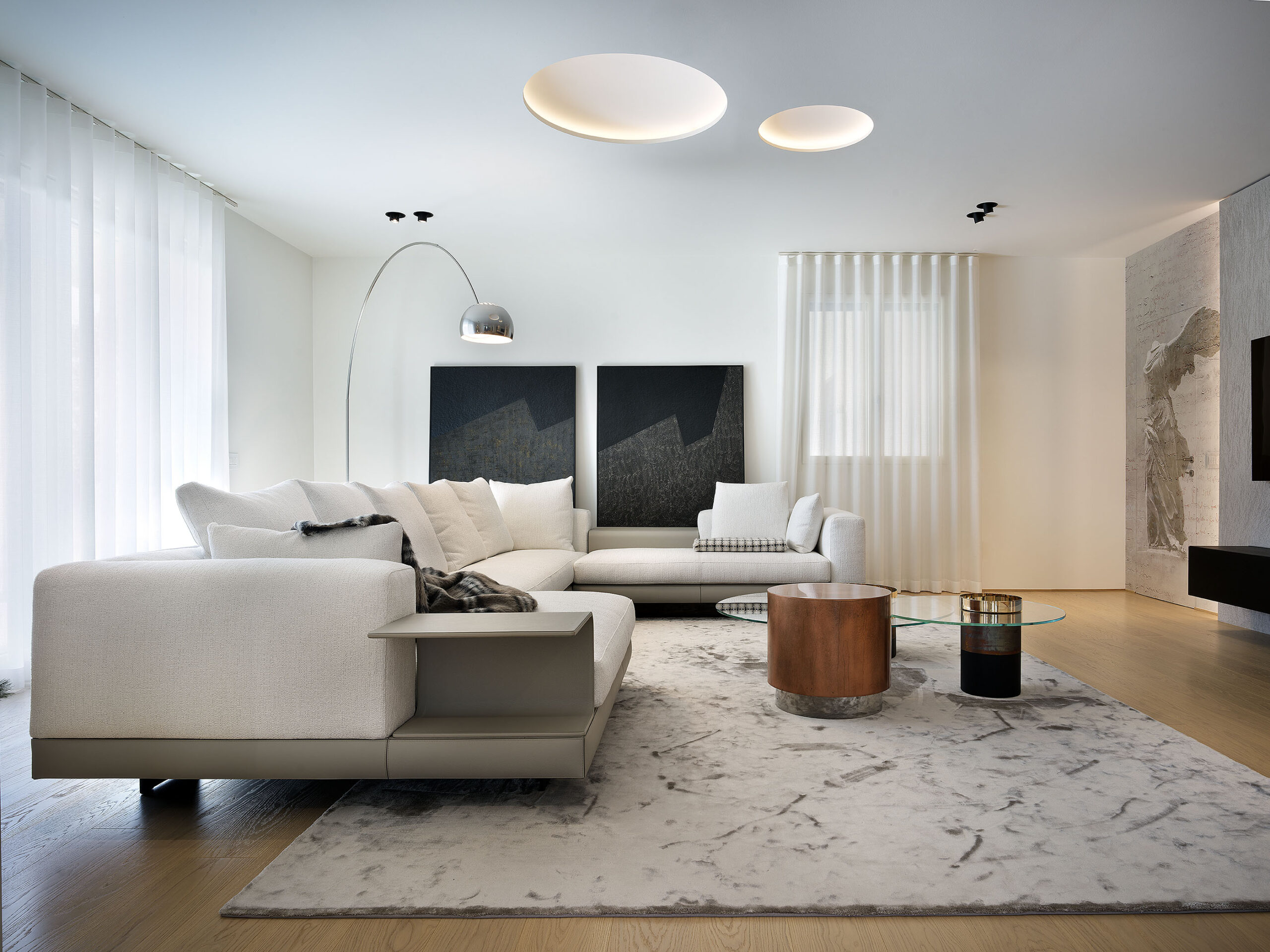Essentiality is a refined skill that shows an aptitude for synthesis and brilliance. When compared with modernity, it reveals its functionality, pleasantness, and charm for a simple and never trivial taste.
From the collaboration between Far Arreda andarchitect Ezio Zupelli and ZDA studio (Zupelli Design Architecture) reborn this house, a historic family home, entirely renovated externally and completely revised in the internal layout of spaces. In an atmosphere of perfect synergy and collaboration, every detail is carefully taken care of, giving the couple of young owners a home with a current and fresh style.




From the entrance, a large and airy space where sunlight spreads into every room, thanks also to the large irregularly shaped mirror which helps to create even more depth, reflecting environments and the play of light. The open space connects the spaces, integrating each element.
The living area you first come across the kitchen area: the most operational part of the columns is arranged on the wall; with its white shades, it disappears into the structure. In the centre, there is a large island overlooking the garden, thanks to the large panoramic window.

In the dining room, white is combined with darker details that create a well-balanced contrast. The spherical chandelier descends upon the table like a celestial body.
The living room faces the dining area, boasting an imposing. The room displays soft colours, enriched by tactile details, and wallpaper with ancient references.

Accessing the sleeping area we find a second bathroom that serves the small bedroom and the master suite, which consists of a double bedroom, a bathroom with a freestanding tub and a walk-in closet. The wall behind the bed is covered with floral wallpaper in shades of pink, and continues into the bathroom, along the wall with the wonderful freestanding tub.
The spaces show sophisticated elegance and care, without however sacrificing boldness: a glass wall frames the bathtub that overlooks the bed.
project by FAR ARREDA - Photo Celeste Cima - Written by Giulia Gaudenzi
WHO:
• Far Arreda – Interior Design
via Martiri della Libertà, 23 – Roncadelle (Bs) –
Phone. +39 030 2780270







.png)








Seguici su