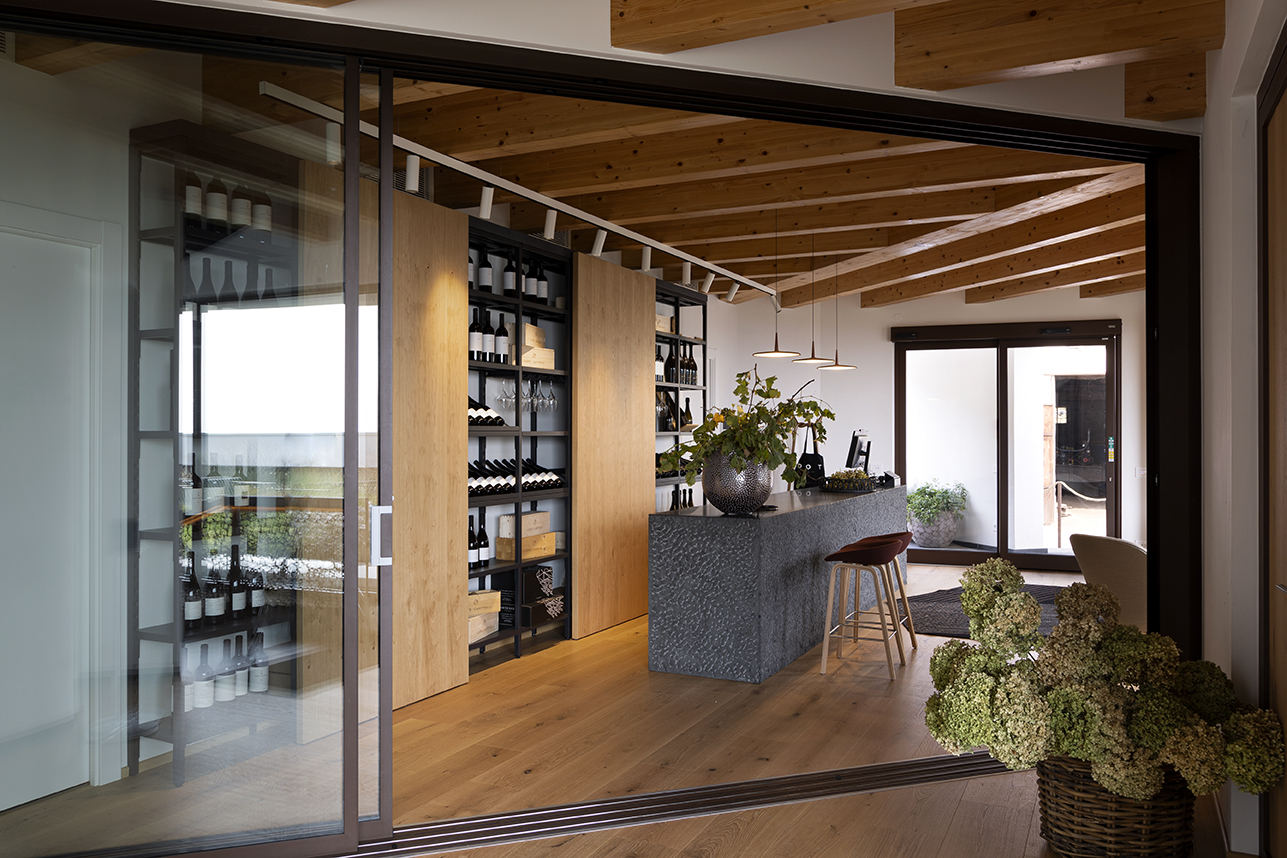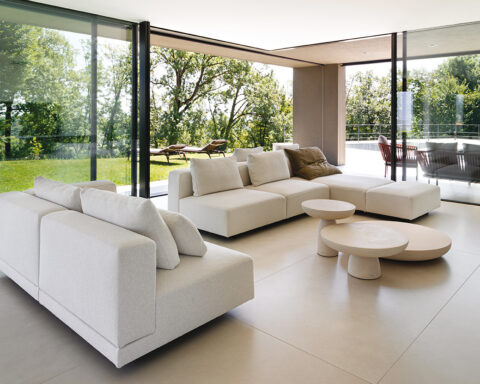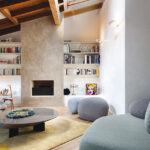Dot Design designs the interiors of "Corte Capitelli", a new winery immersed in the Vicenza hills.
The recent winery founded by young entrepreneurs was born on the hills of Montebello Vicentino: “Corte Capitelli” stands nestled in an innovative location from a production but also an exhibition and architectural point of view.





The cellar is built in the name of change and contemporaneity and integrates the traditional forms that develop inside with contemporary volumes in dialogue with the surrounding landscape.

The building designed and built by the architect Giorgio Gallo in collaboration with Dot Design is organized on several levels.
In the basement there is the barrel room, the wine conservation department, which is accessed by a spiral staircase with a laser-perforated sheet metal parapet, a decorative motif that incorporates the company logo and labels.

The decanting room contains steel, concrete and wooden and oak barrels. On the upper floors there are rooms for events and tastings, offices and the wine shop.
The tasting room, delimited by a series of shelves protected by refrigerated glass, is furnished with custom-designed tables and Hay chairs and Flos and Vibia lighting fixtures.
The company expands outwards with a terrace and a hanging garden overlooking the vineyards and the valley.
Architectural project by architect GIORGIO GALLO - Interior project by DOT DESIGN - Photography by MICHELA MELOTTI - Written by ANNA ZORZANELLO
WHO:
• DOT DESIGN – progetto interior
Via L. B. Alberti 9/a, Arzignano (Vi) – Tel. 0444 1240930







.png)










Seguici su