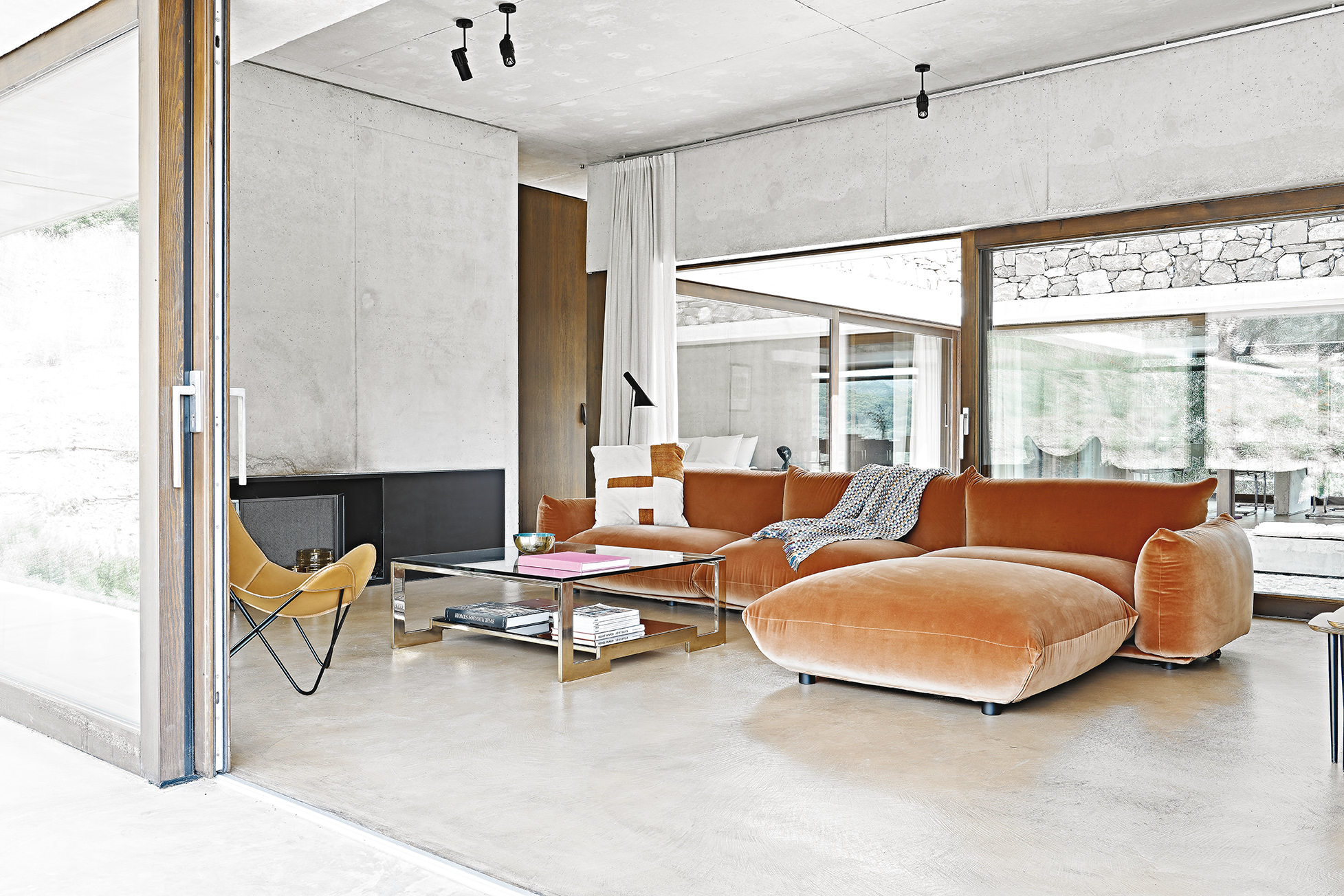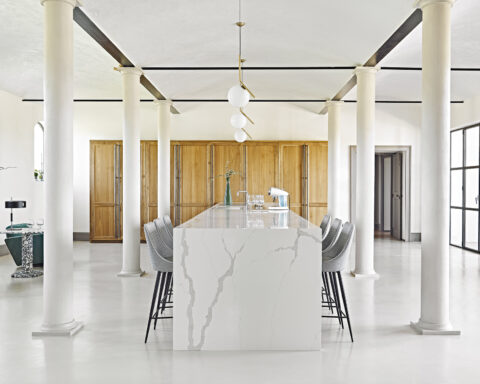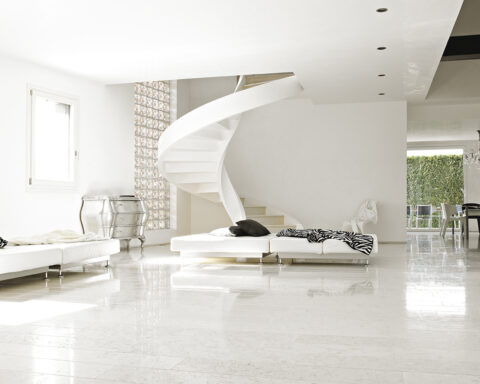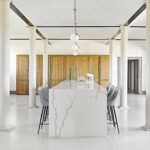Fascinating scenarios arise from the rough essence of concrete, making the spaces enveloping and bold, with a strong character.
Immersed in a centuries-old olive grove at the foot of Mount Amiata in the Tuscan Maremma, there is a building configured as a pavilion delivered to the landscape in a theatrical manner.




The house is made up of eight structural boxes placed on a reinforced concrete platform which support the massive stone roof which configures the rooms around a central patio. The interior is raw material to celebrate the contemporary approach to retail solutions.
The cement resin floor has the color of grass burned by the sun in the warmer months and of brown leaves in autumn. The natural wood completes the volumes and all the custom-designed furnishing elements.

The kitchen is a steel island, which together with the powerful cast-in-place concrete table, celebrate the ritual of Italian cuisine and emphasize the convivial character of the house.
The rooms are connected by pivot doors, conceived as real movable walls that change the configuration of the space which thus takes movement. The handles were made with long leather belts. Inside the residence, natural materials were used in line with traditional local production.

The layout is a spatial continuum between the hearth and the olive grove, which are interrupted only by light linen curtains. On the outside, the rigor of the geometries and proportions pays homage to the local peasant building tradition with dry stone walls, while the wood of the infills is a reference to the closing elements of the rural buildings of Amiata called “dryers” for chestnuts, merging the building into the landscape and deeply tying it to its history.







.png)










Seguici su