In Lazise on Lake Garda the essential and artistic architecture of a villa conceived in light and immersed in nature.
Architecture is understood as the “art of building”, from antiquity to the Renaissance and beyond: from Vitruvius to Leon Battisti Alberti, from Palladio to Carlo Scarpa.
In the wake of the great masters, studied in depth as a source of inspiration, in Lazise the “White House“, built on the Veronese bank of Garda, was born from the creative, cultural and artistic act of the architect Pier Solieri, a Milanese professional specialized in the design and construction of stately homes.

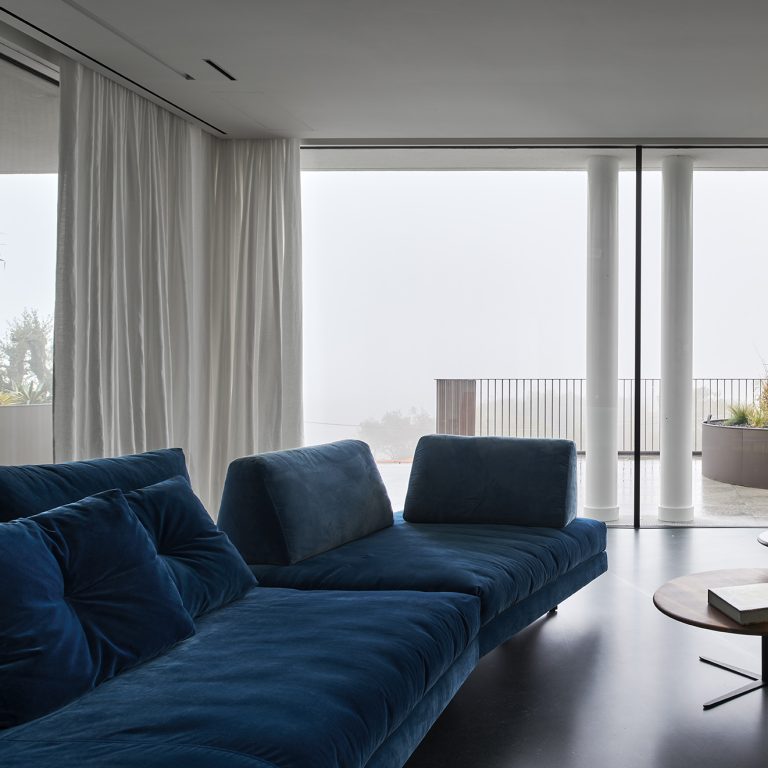
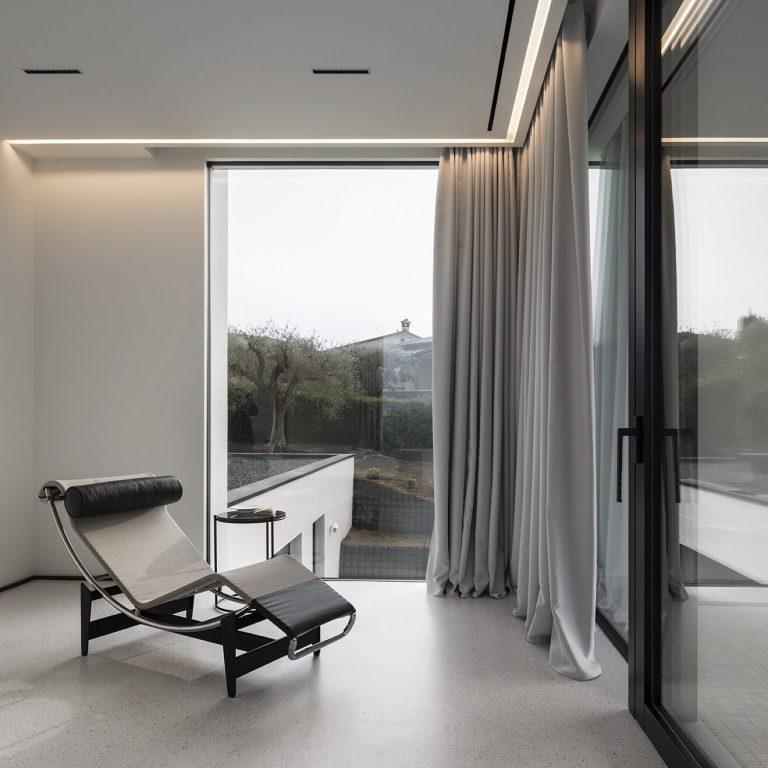

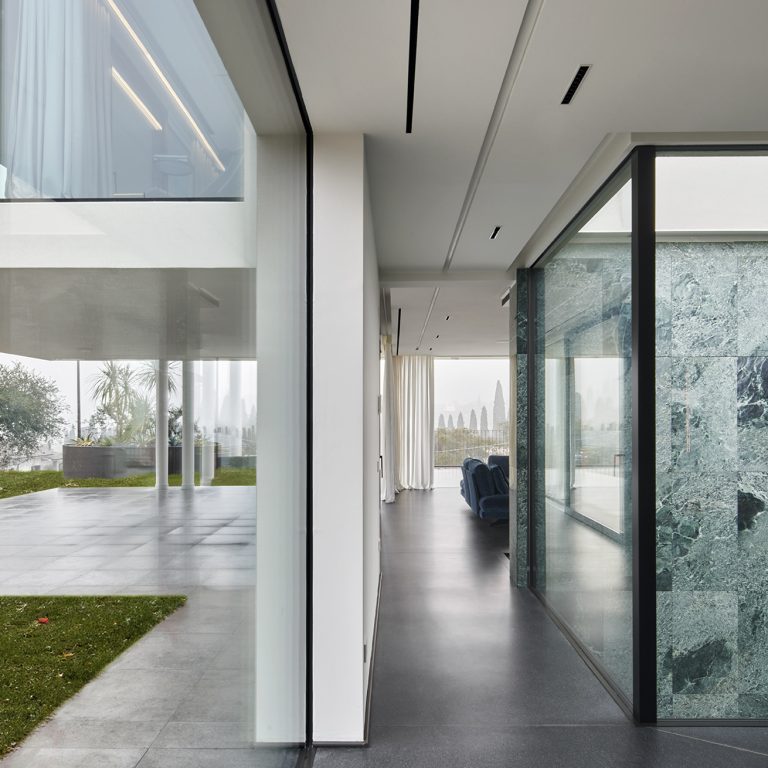
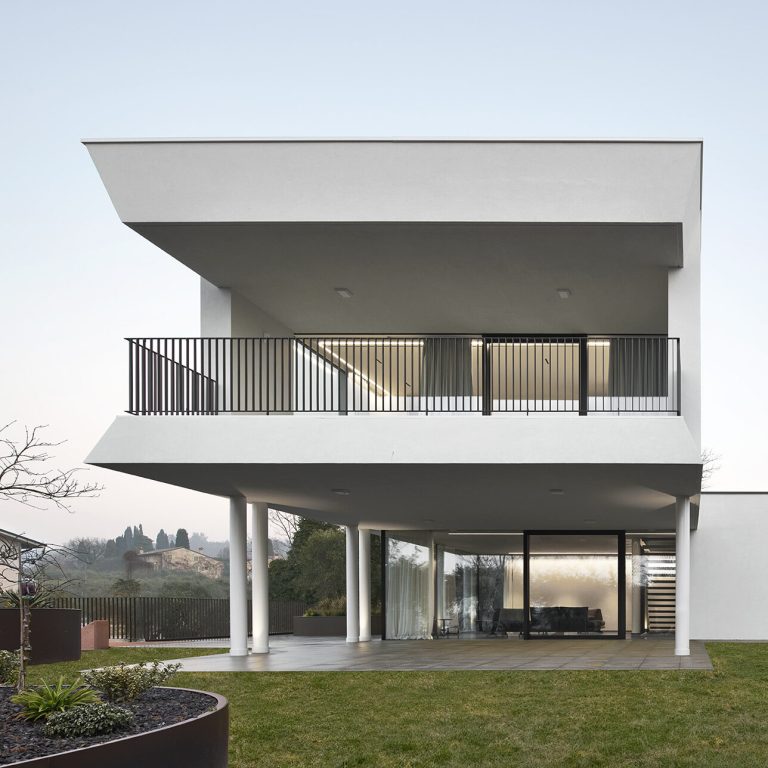
This reinforced concrete villa immediately expresses a decisive and essential character, but also open, bright and intimately in dialogue with the surrounding nature.“Naturalis et artificialis”the generating principle which, starting from the study of the territory and the movement of the sun, led to the creation of a volume as clear and sharp as it is suspended and light.
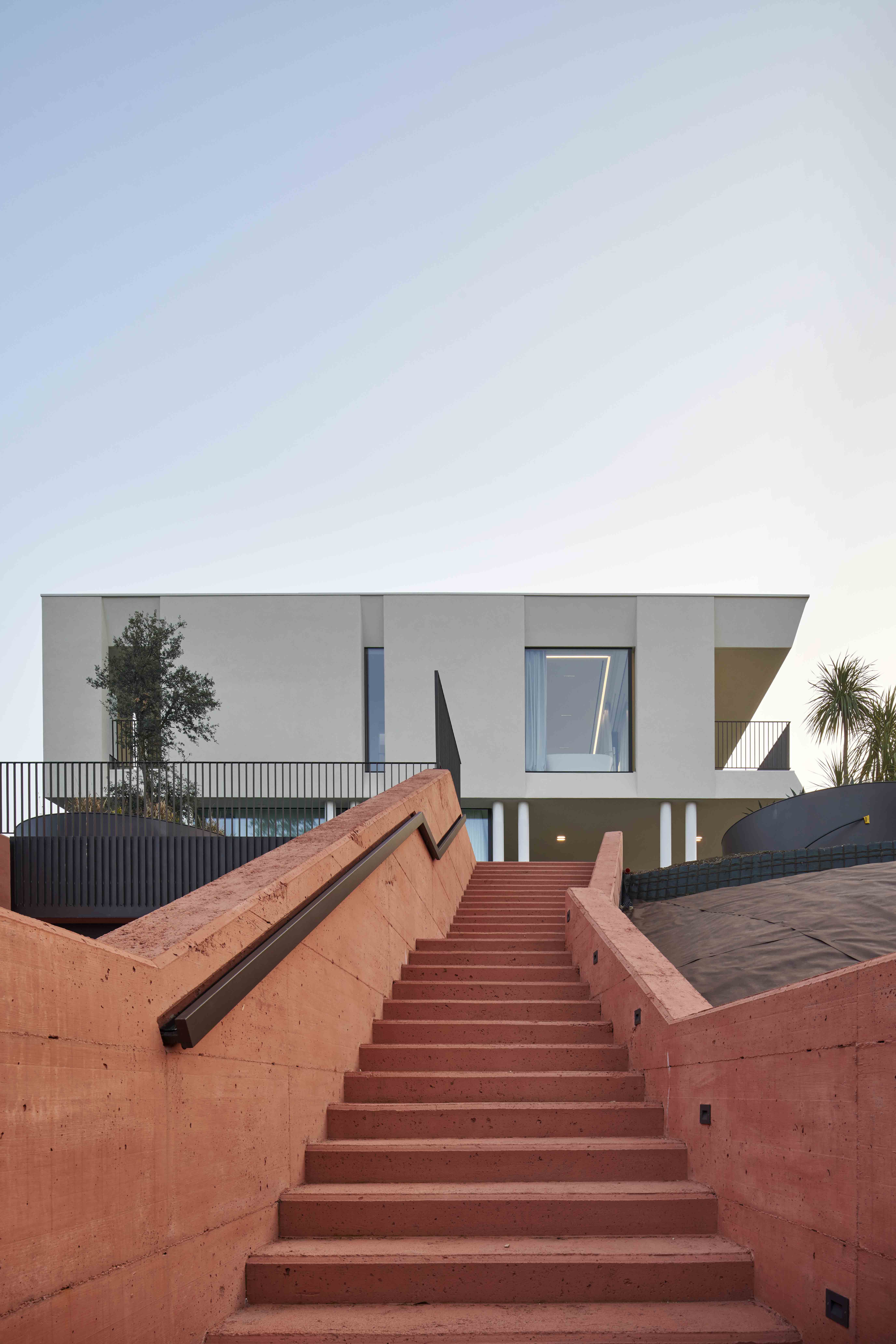
The building interprets the language of the architect Solieri who expresses and signs his unmistakable style. The architect lightens the structure to fill the interiors with natural light. The vision of the villa begins at the base of the slight slope on which it is built: the reinforced concrete frames the entrance to the garage and gives personality to the staircase that leads to the upper level, where it expresses all the “artificialis” and contemporaneity of the construction.
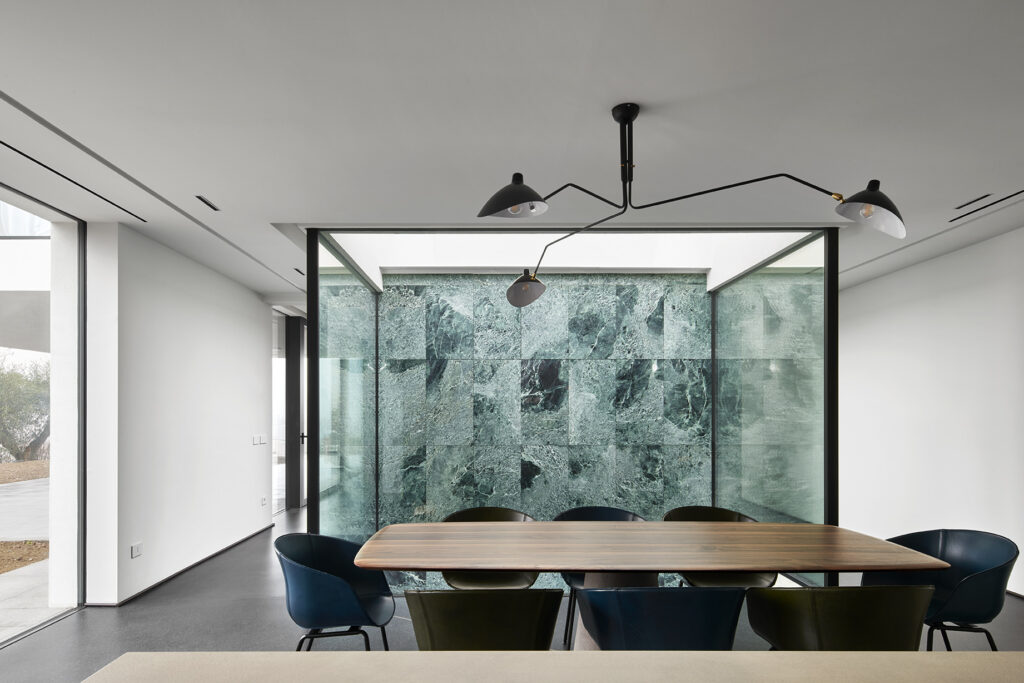
The lower floor, delimited by glass walls, is shown in all its breadth inside and outside with the high portico. The living area rooms overlook the garden and interact in continuity with nature.
The relationship with the “naturalis” is highlighted at the entrance where an enormous wall in Verde Alpi marble, on which the staircase leading up to the sleeping area is inserted, recalls the color of the waters of the lake.
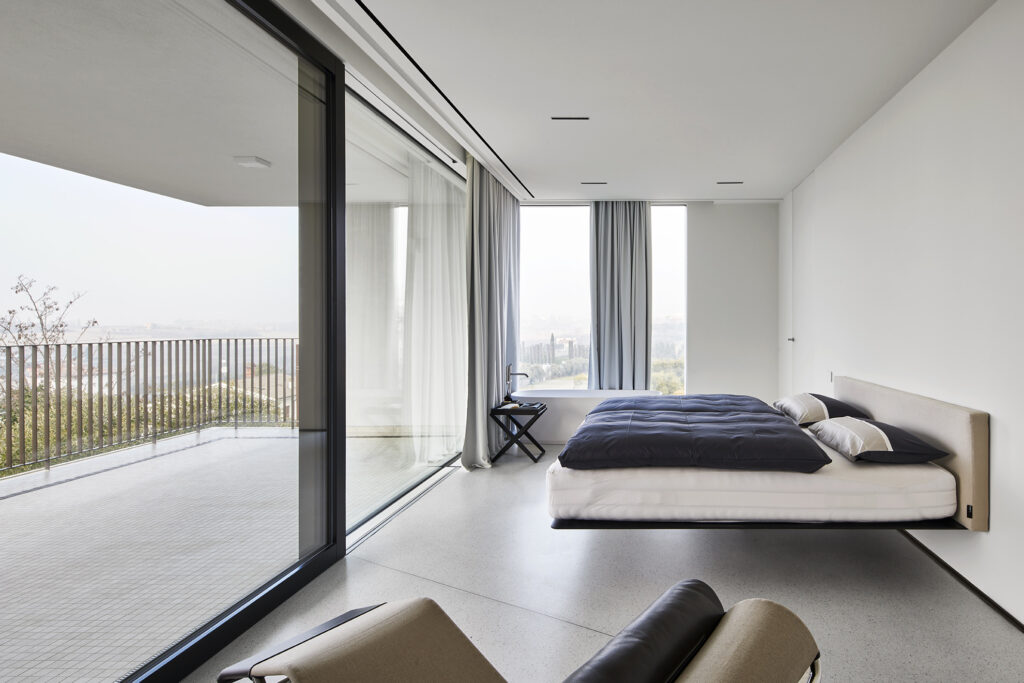
On the upper floor, thanks to the terrace and large windows, the rooms are filled with light and views.
The furnishings, carefully selected by the architect, also fit into this spatial and constructive harmony.

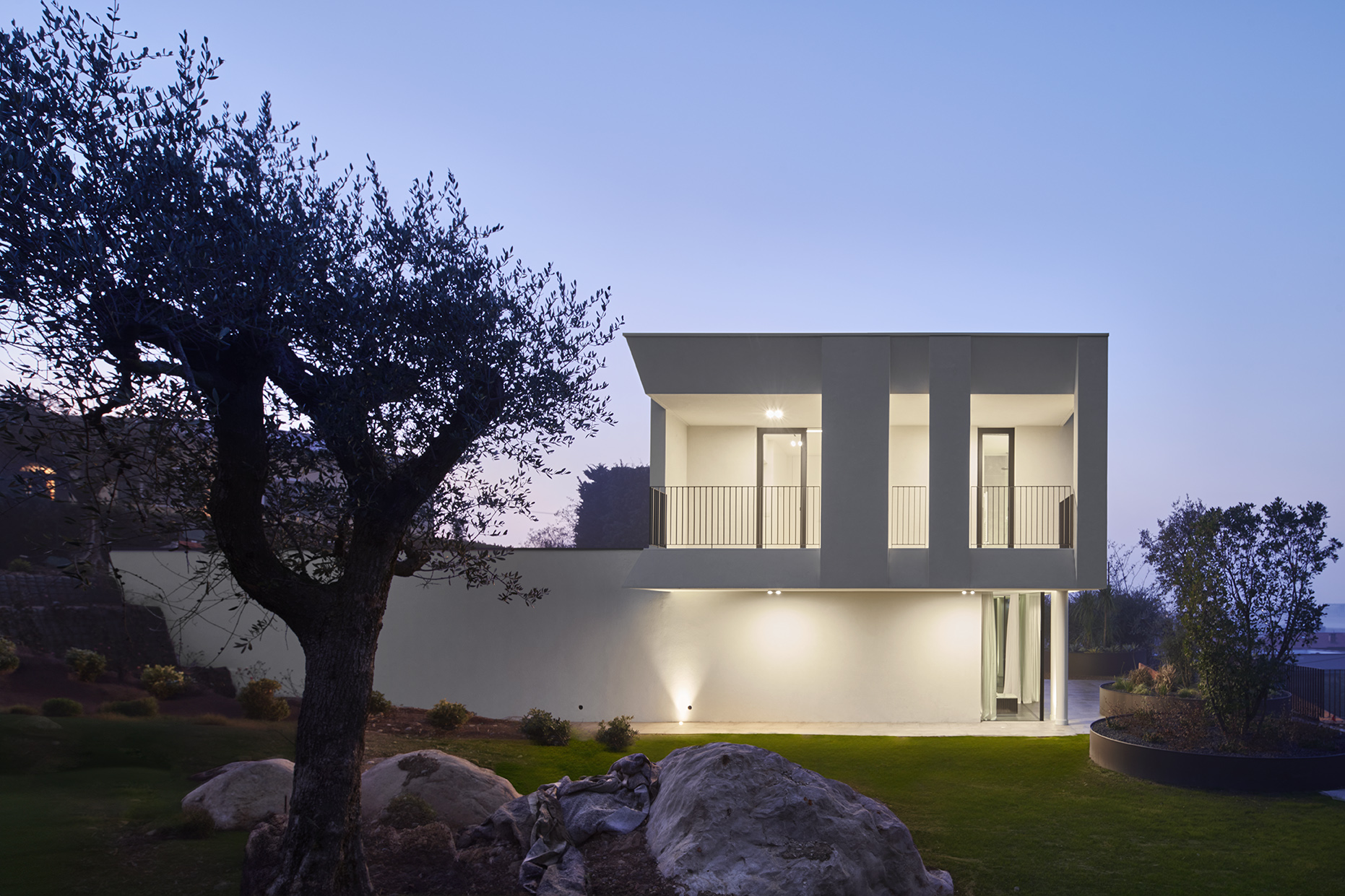
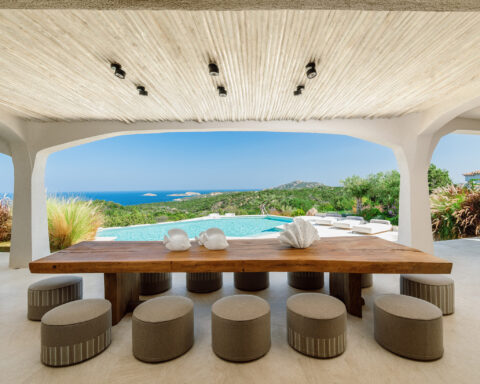
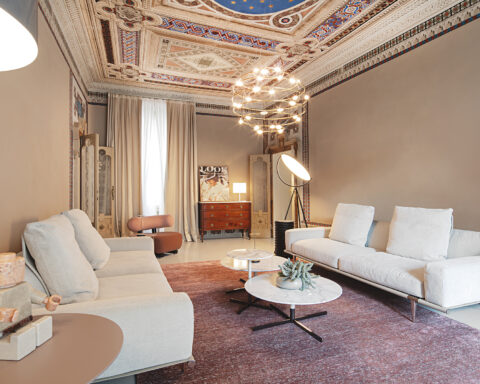



.png)








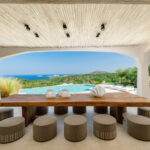
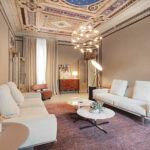
Seguici su