Large spaces combined with reflective surfaces gave life to the renovation project of this villa, located just outside the city limits of Brescia.
Modernity, charm, and elegance come together in this living path, in which Far Arreda has put its un-mistakable touch through studied and tailor-made furniture,
customizing the entire renovation project, signed by architect Emanuele Vergine, whose creati-ve flair has given new life to the property. This design harmony, between architectural lines and furnishings, has made it possible to completely satisfy the customers, who now experience their customized and tailor-made spaces.




The predominant part of the abode is the living room, the focus of an internal redistribution aimed at removing the existing partitions, to create a single room of considerable size.
The separation between the living area and the sleeping area is well defined by the hidden wardrobe, which completely covers the long side of the room, even following the slope of the ceilings. The target was to completely innovate the concept of storage furniture, without however distorting it, turning a wardrobe into a scenic backdrop, able to hide the kitchen columns, a bar corner and two passages, which lead to the sleeping area and the basement.
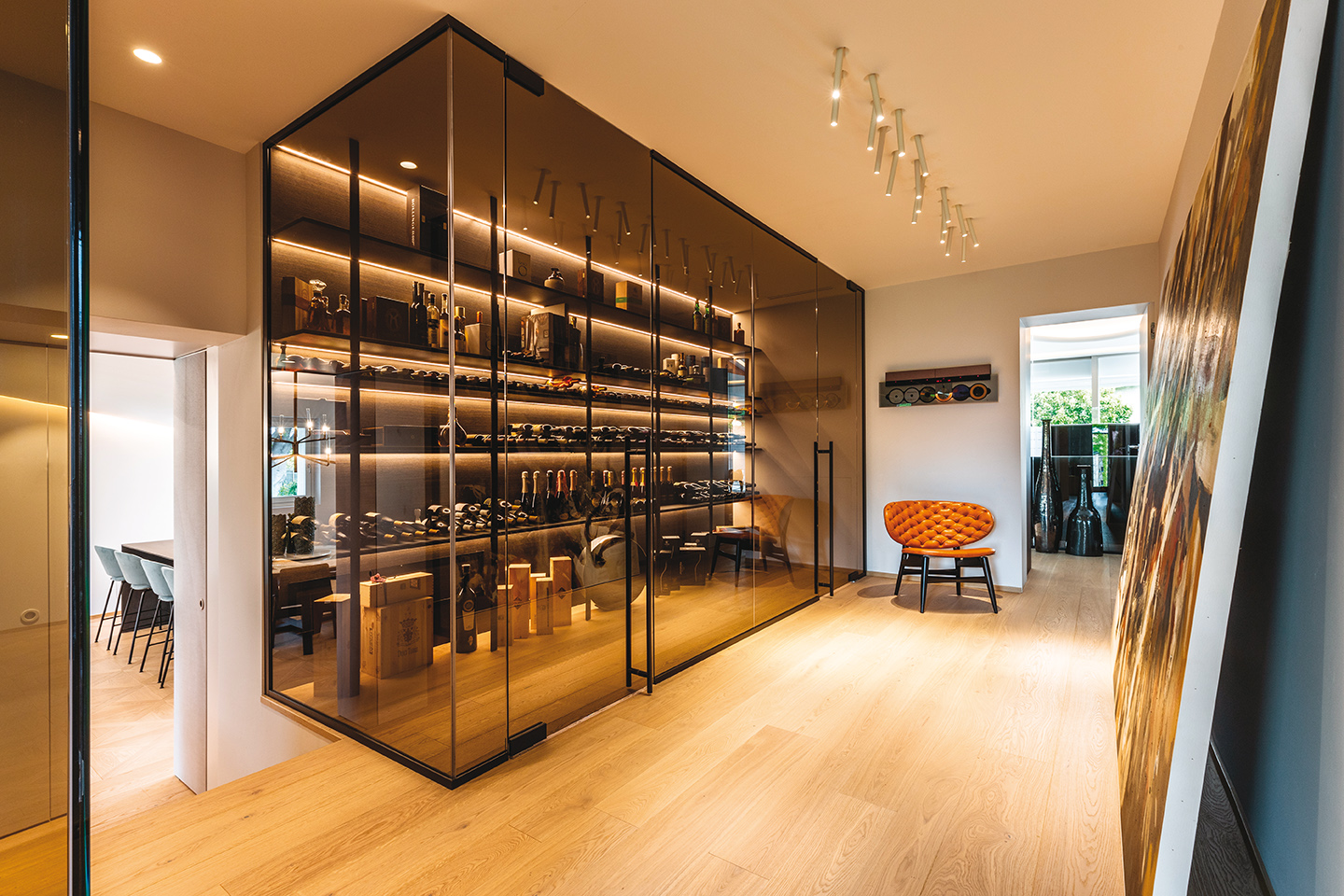
In the living room, the numerous windows on three sides mark the walls, making the entire space bright and airy. Concerning artificial light, they also wan-ted to maintain the same approach, adopting an LED profile placed in the plasterboard recess along the entire perimeter of the living area. With whimsical but not excessive notes, a range of brass and transparent elements lead the eye from one end of the living room to the other.
Through the hidden passage provided by the doors in the background, you reach the sleeping area, precisely a filter space with a glass chest used as a wine cellar, which is the beating heart of the abode. The combination of iron and burnished glass, enriched by striking lighting, gives rise to a scenographic space able to amaze.
The master bedroom is even more intriguing, in which a quick play of mirrors dumbfounds the viewer for a moment. The large window facing the bed lets natural light seep in, and the overlapping of the transparencies does not prevent its passage towards the walk-in wardrobe, located behind the bed.
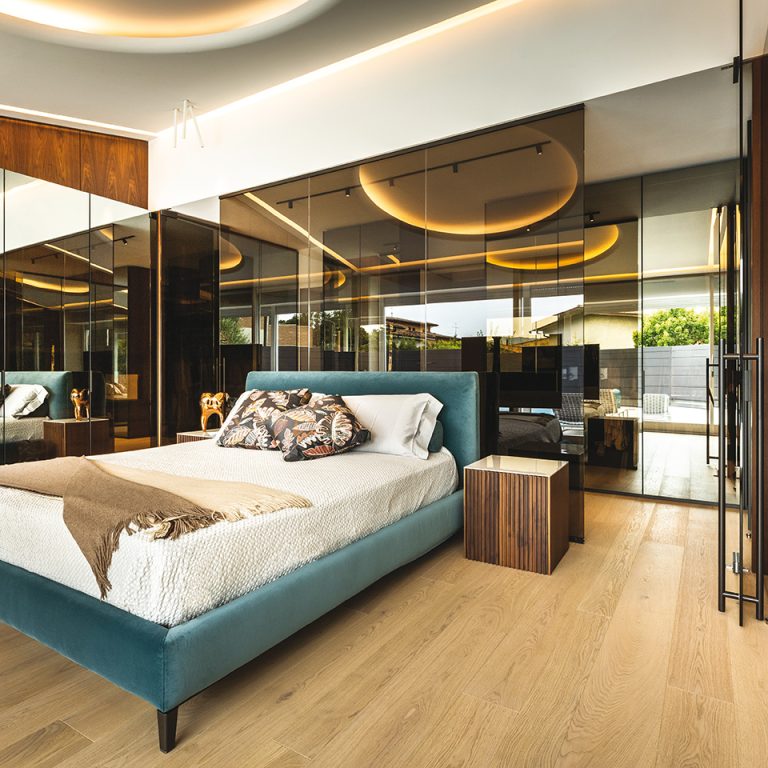


Outside, the swimming pool catches the eye, standing out not only for its cerulean shades but also for the light and bright-coloured paving that surrounds it.
The renovation project involved the entire abode, implying proper attention to the relationship between interior and exterior, both from an energy, functional and aesthetic point of view. The attention to detail has helped to distinguish the entire project, accompanying each stylistic choice in a single great overall vision.
Renovation project and photography by architect Emanuele Vergine - Furniture supplied by Far Arreda
WHO:
• Far Arreda – Interior Design
via Martiri della Libertà, 23 – Roncadelle (Bs)
Phone. +39 030 2780270
WHO:
• Studio arch. Emanuele Vergine
via Malta 7 C, c/o Torre Kennedy – Brescia
Tel. 030 5232032

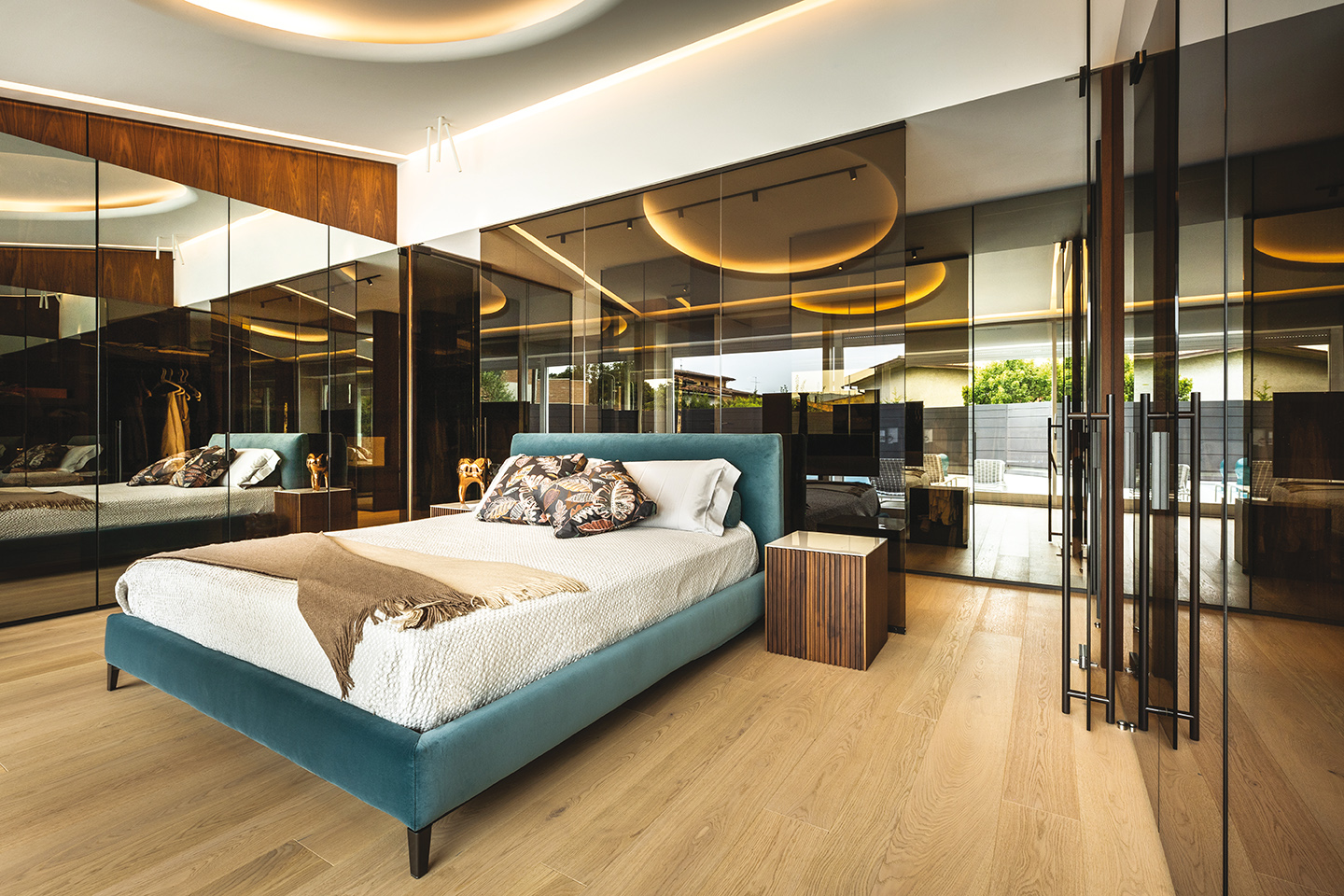
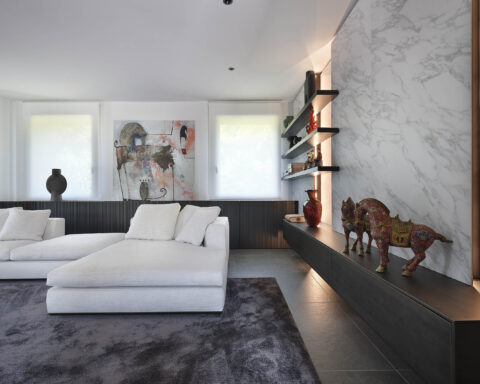
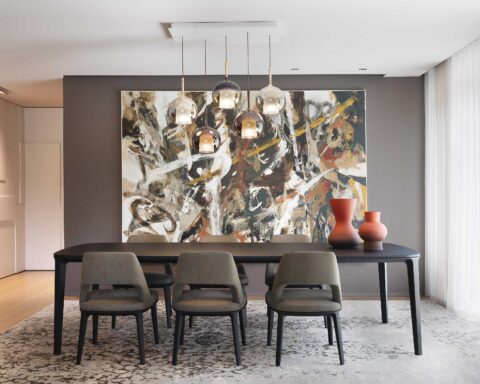



.png)










Seguici su