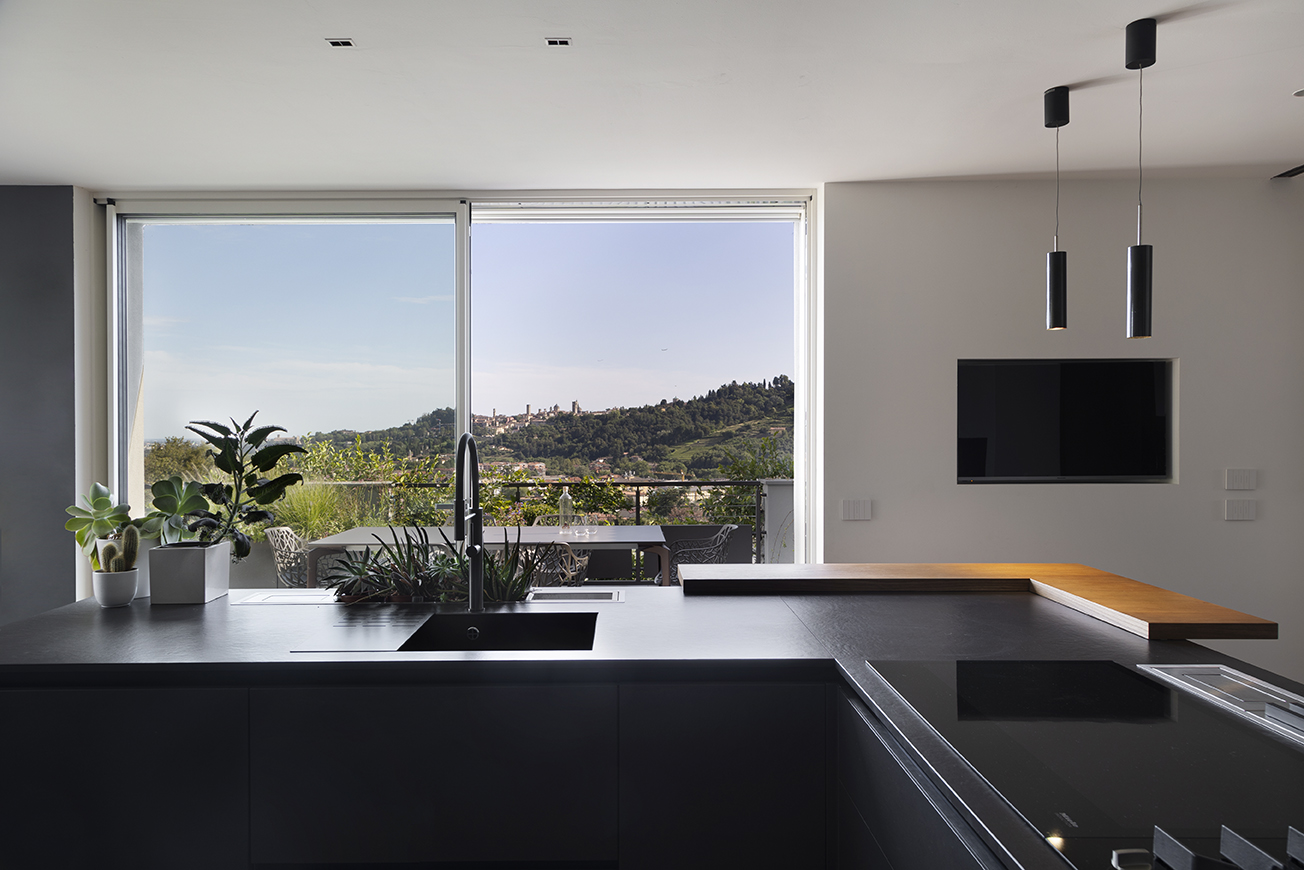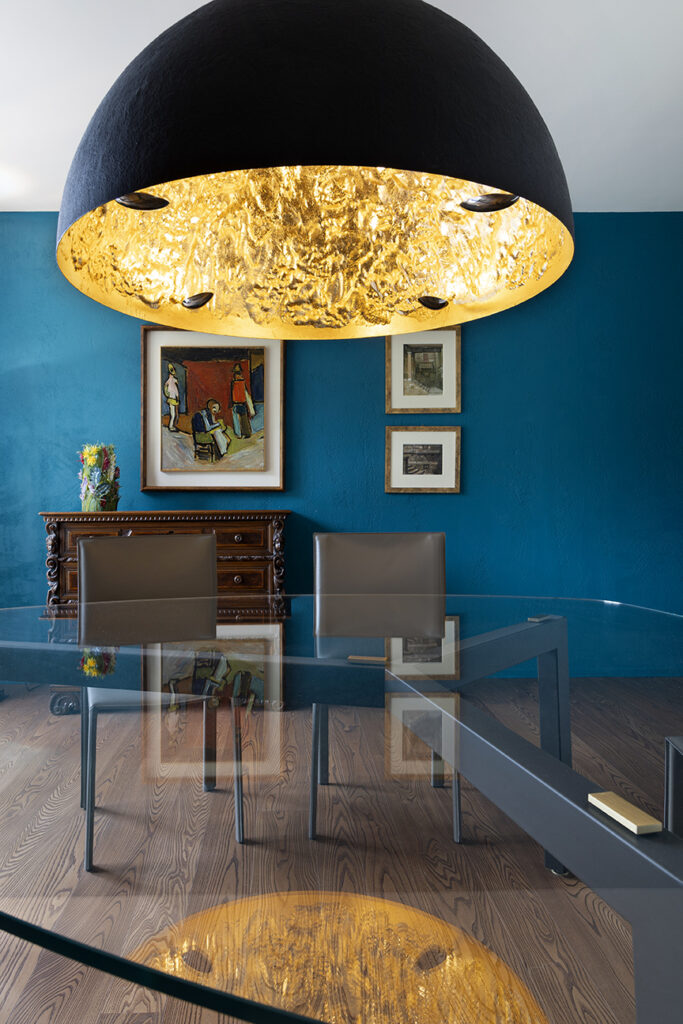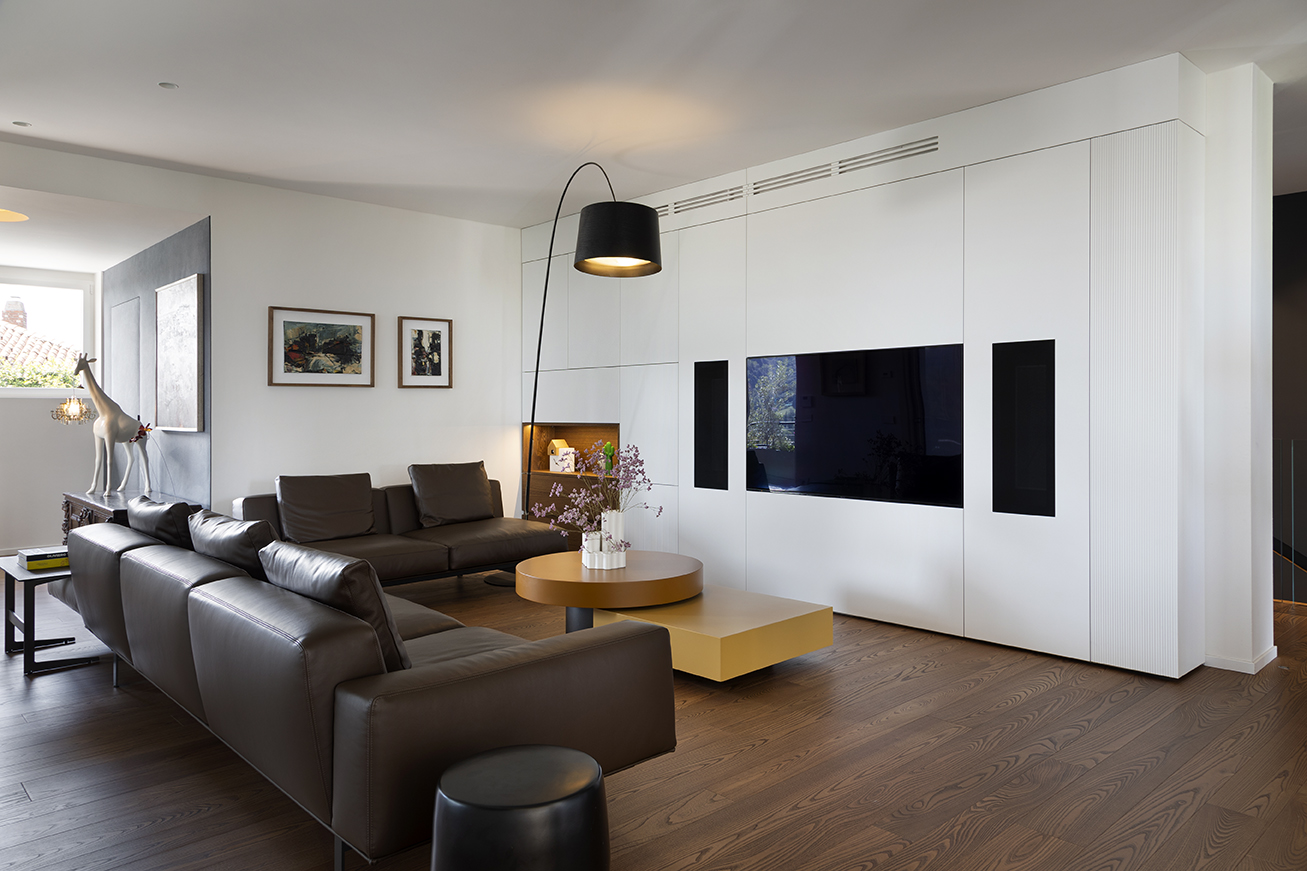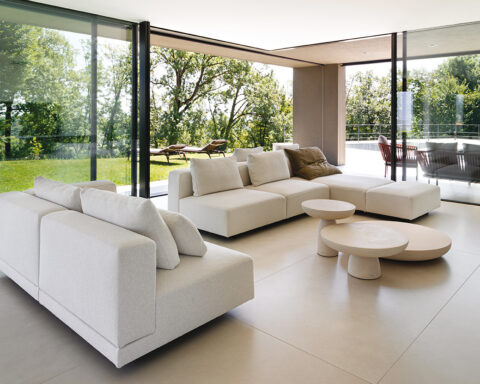Between sky and nature, the captivating and modern lines of this elegant and bright dwelling emerge, tailor-made to satisfy the desires and passions of its residents.
Sometimes dreams can become everyday reality, they can envelop everyday life through comfort and beauty, turning a house into a tailor-made, embracing and bright space, projected towards the outside and nature with its thousand shades and its transformations that never cease to amaze.
This dwelling has internally undergone a complete makeover signed by the interior design Studio Meucci S.R.L.; it has also been renovated in its entirety by the company, led by the great experience of architect Giorgio Buttironi. With great passion and professio-nalism, the spouses Manuela and Paolo Meucci have turned the living path of this dwelling into a splendid place for its owners.
A family made up of a young couple with a child who, through domestic spaces, can rediscover their tastes, their attitudes, the pleasure of savouring every gesture and every moment of sharing and intimacy, thanks to the functionality and the harmony that surround them.







The house is spread over three floors, including the piano nobile on the first level with the living area and the sleeping area, surrounded on the entire perimeter by a fantastic panoramic terrace from which, on the south-facing living side,in addition to great bright-ness, you can enjoy the enchanting view of Città Alta,a unique sight, a plus that fills the eyes and the heart with emotions.
Paolo and Manuela Meucci, in harmony with the cu-stomers, have given a modern and decisive character to the entire living path, customizing the areas throu-gh tailor-made furnishings, designed to optimize every corner and make it not only performing but also decidedly captivating and delightful.

We start from the entrance – which is accessed via the stairs or by the lift that serves all the floors –, opening onto the living room with a large relaxation area furnished with designer sofas, and behind it, a large sliding glass door leads to the terrace, where there is a further protected summer lounge with a view.
Back inside, a modern double-sided fireplace is set in the wall, acting as a filter to the kitchen which, if necessary, can be open-plan or hidden behind sliding doors. Here, a more technological but equally elegant and fascinating world opens up. The star of the decor is the custom-made island created by Studio Meucci, with juxtaposed columns that cover the entire wall, and cement tiles that frame this highly-used space.

Next door, the dining room, where the original tran-sparency of the custom-designed table stands out, also by Studio Meucci, in the shape of a guitar pick, to celebrate the owner’s passion for music. In correspondence, once you have crossed the thre-shold of the large glass window, there is the summer dining area, which allows you to have lunch and din-ner while enjoying Città Alta in the background. Acting as a common thread between day and night is a teal-coloured tactile wall that stands out with decisive elegance on the essential lines of the decor, outlining the doors that lead to the various rooms. The master bedroom calls to mind a splendid suite, with the bed set in a simple amaranth-coloured recess, an adjacent walk-in closet and a private bathroom.
The ground floor instead brings together various rooms, from the most technical ones to the video and music room, completing an intense and personal interior design dedicated in every detail to those who live in this house every day.
Interior design by Manuela Sissa & Paolo Meucci - Photography by Michela Melotti - Written by Alessandra Ferrari
WHO:
• MEUCCI s.r.l. – Progetto di Restilybg Interior Designer
via Grumello, 61 – 24127 Bergamo
tel. 035/403030
• SORELLE CHIESA
Showroom via Italia 1, Medolago Bg – tel 035 902200
Showroom corso Europa 2/A, Valbrembo Bg – tel 035 339922
Ferramenta via V. Emanuele 14, Ponte S. Pietro Bg – tel 035 611007







.png)









Seguici su