In Mantua, in the colourful rooms of a recently-restored early 20th-century building, elegant and modern solu-tions are reflected in the traces of the past.
In an ancient city like Mantua, the historic and artistic civic heritage accompanies the passage of time: from the Gonzaga family to today, works of art, decorations and various styles distinguish the passage of ages, spreading pure beauty.
Accurate and scrupulous renovations play an increasingly key role in bringing to light, reassessing and reinterpreting, even in a modern style, the remains of the precious traces of the past.




Recently, in the city centre, the makeover of a flat in an early 20th-century building– which featured not only elegant façades and terraces, but also fragments of frescoes and original stone walls with different stratifications – was managed and revisited by architect Maria Cristina Mariani and her staff ((Studio Clarice),in collaboration with Edil Mirabello and its workforce..
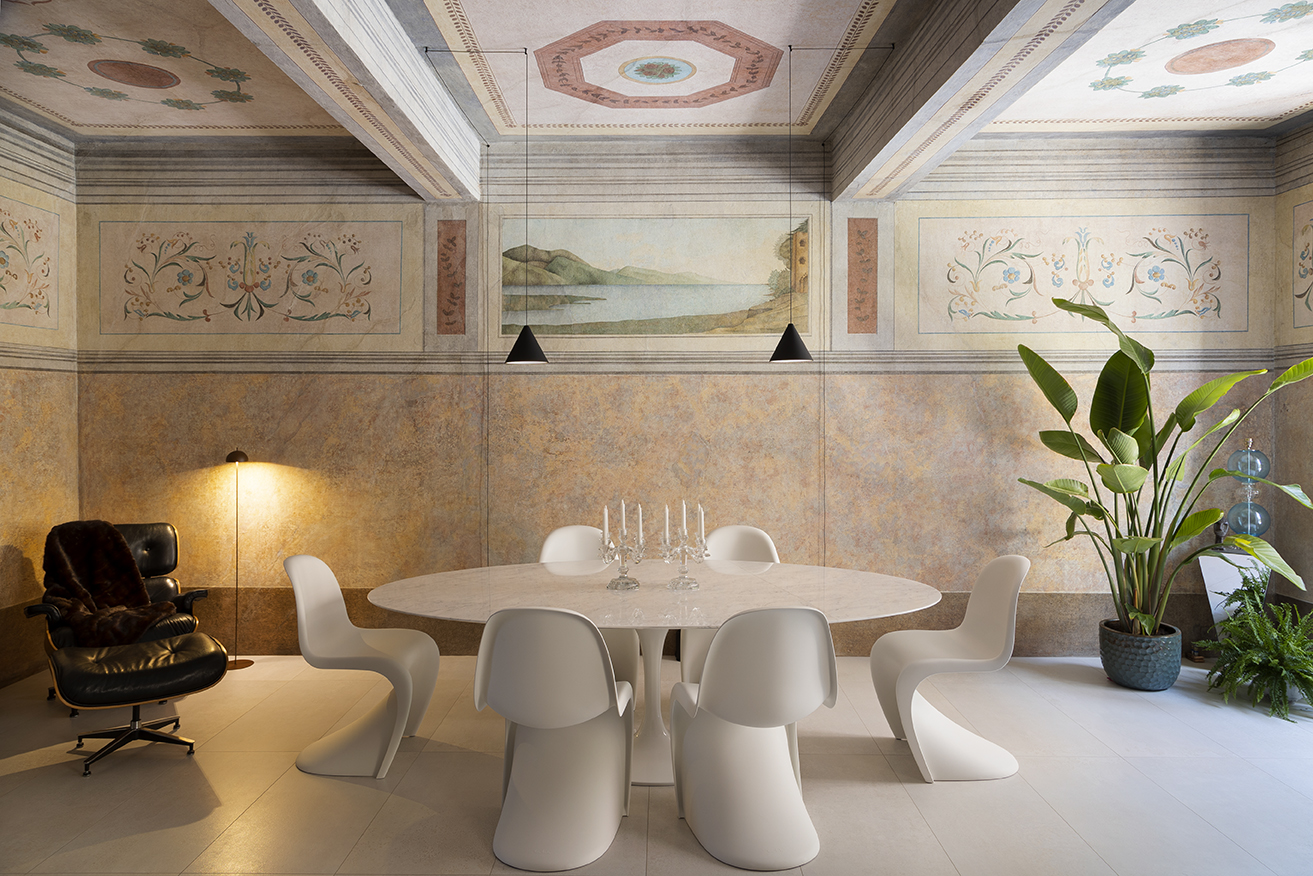
By complying with the owner’s needs and personal tastes, the expert managed (Studio Clarice), has enhanced a decorative and conservative renovation;she has enhanced and combined in a unified and unprecedented vision both the landscape, the ornamental frescoes in the living area and the old masonry structure of the corridor, as well as the modern housing arrangements of the overall interior design.
In this com-positional design, therefore, past and present comple-ment each other, reflecting each other; in particular, the scenographic dialogue between old and new has also been intensified and duplicated through some mirrored wall coverings. In the frescoed rooms with frames, panels, garlands and lake views, the modern style is embedded in the furnishing arrangements and lights: the table and the large blue sofa alternate with designer furniture and lamps, creating a harmonious setting through pictorial decoration.
The same measured chromatic harmony, which favours pure-white basic shades, contributes to the refinement of spaces, especially in the kitchen, whe-re the chromatic softness of total white is amplified both by the mirrors and by the glossy marble splashback.
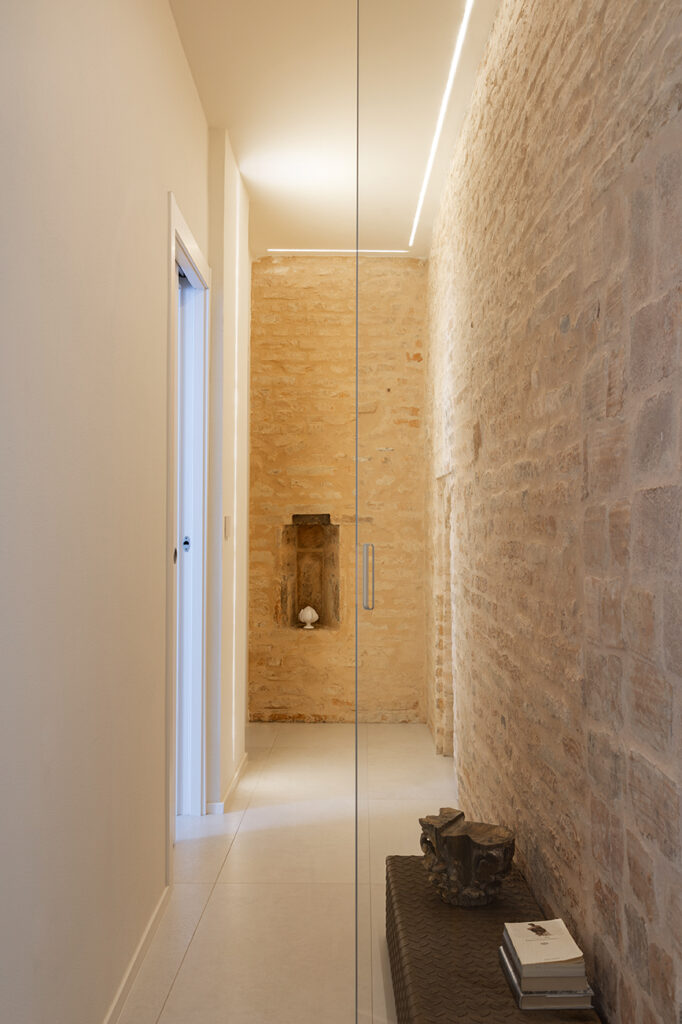
The 18th-century walls, including the recesses and the openings discovered during the renovation, have been restored using the “sagramatura ” technique, to emphasize the tactile effect and the preciousness of the corridor leading to the sleeping area, carved out from a small outbuilding, an attachment to the main structure. Along the way, an-cient times dialogue with modernity thanks to the crystal access door and the bright LED bars. The corridor ends with a stone step that leads to the master bedroom, where contemporary taste is also expressed in essentiality.
Last-ly, past and present coexist on the terraces, where time is complacently reflected.
Design by architect Maria Cristina Mariani - Photography by Michela Melotti - Written by Anna Zorzanello
WHO:
• STUDIO CLARICE – Arch. Maria Cristina Mariani
via F. Corridoni 53, Mantova
tel 0376 355157
• EDIL MIRABELLO srl – Impresa e maestranze
via Pisacane, sn Borgo Virgilio (Mn)
Cell. 349 6592300

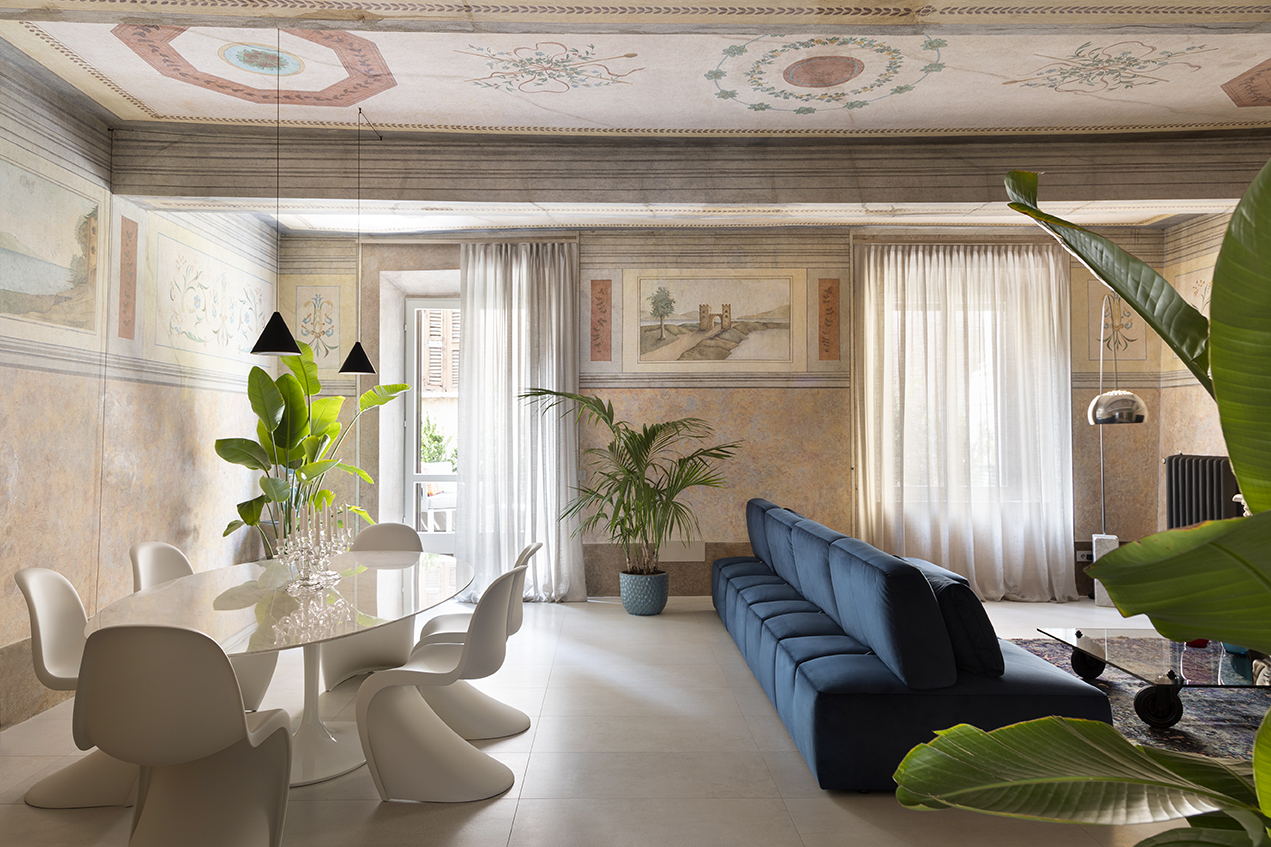
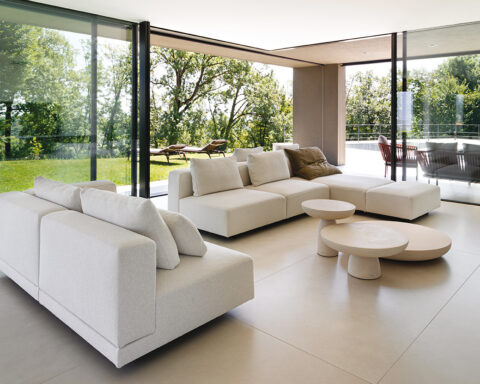




.png)









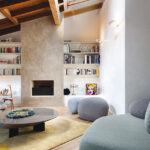
Seguici su