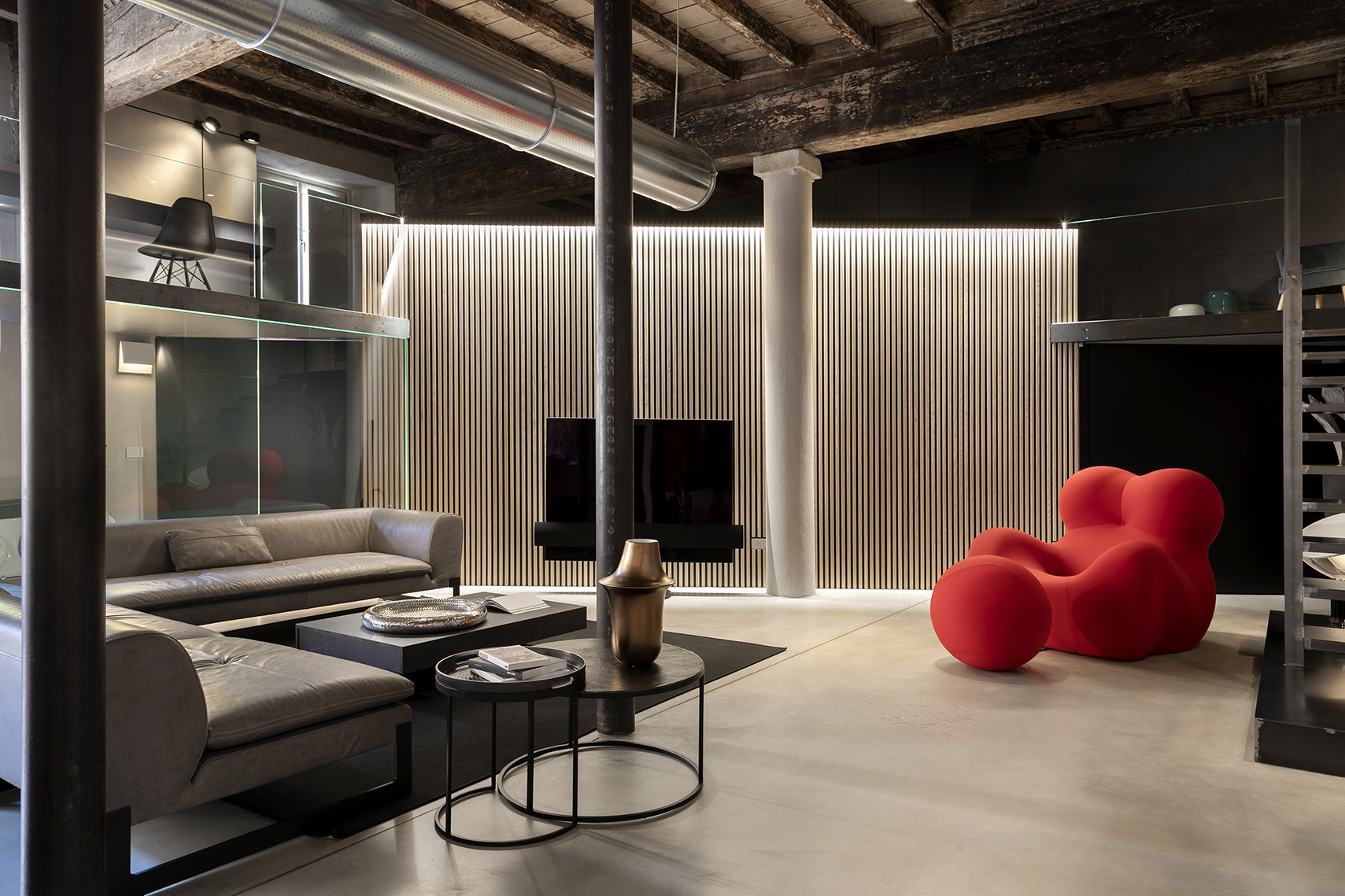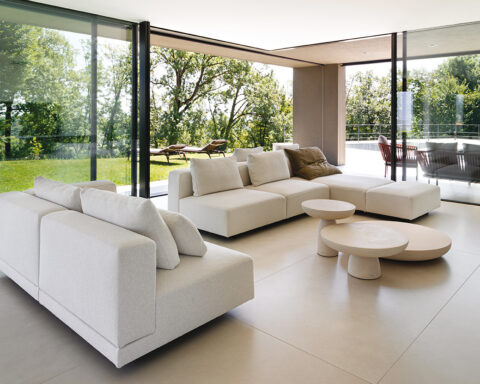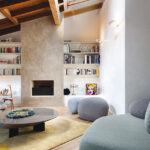In the historic centre of Brescia, the renovation of an old and abandoned garage gives life to an innovative and enviable relaxation space.
How many times did you dream about “escaping” from everyday life to rediscover the value of time, the tranquillity of a special moment, and the pleasure of arranging an evening with friends?
Or, simply, how many times do you think about that, when your schedule is fully booked and you feel tired? Or when you would like a place just for yourself, to breathe a bit of beloved loneliness and regain your energy…
In response, the owner of a flat in a historic building in the city centre of Brescia has turned the large and now abandoned garage – below his property and overlooking an inner courtyard – into an independent and personal relaxation area, making it an enviable retreat.











The renovation and the new intended use were commissioned to architect Sandro Scaramuzza and to Luigi Ferrario, interior designer of Store Arredamenti/Gruppo Squassabia.
The careful and close collaboration of the experts has envisaged on the one hand the architectural revaluation and conservation, where possible, of the original structures of the historical asset, on the other hand, the aesthetic and residential redevelopment of the large and wide garage, in order to turn it into a comfortable “entertainment area”, connected by lift to the flat upstairs.

From a structural point of view, the loft is marked by the original wooden ceiling with the long and powerful industrial-style heating pipe in the centre of the area, by the rough concrete flooring and above all, by the conservative restoration of the large entrance door, internally preceded and enhanced by an elegant window with rusted weathering steel grid windows.
As for the internal makeover, however, the environment was divided and defined into various logistics areas through modern and functional furnishings, distinguished by elegant design elements.

In particular, the interior designers focused on the living area, defined not only by the Up 2000 armchair by Gaetano Pesce for B&B Italia, by the comfortable Baxter sofa and by the long table for guests based on the architect’s design, but also and above all, by the convivial wine cellar and the handy kitchen with island, snack counter and open shelves.
To conclude, the renovation is completed by the lighting project designed with Davide Groppi, by the large tailor-made wainscoting wall with an invisible pivot door that hides the bathroom, and the mezzanine level with glass railings, which arranges a study area and a bedroom.
Furniture supplied by Store Arredamenti Sirmione, Squassabia Group - Design by architect Sandro Scaramuzza - Written by Anna Zorzanello
WHO:
•SQUASSABIA GROUP – furniture supply
Furniture Store
via Brescia 58, Sirmione (Bs) – Phone. +39 030 9904372
Area IN
S.S. Cisa 137, Porto Mantovano (Mn) – Phone. +39 0376 398098
Squassabia Arredamento
via Stradone 13, Roncolevà (Vr) – Phone. +39 045 7350041
International Design
C. Cattaneo 19, Verona – Phone. +39 045 8013066
• ARCH. SANDRO SCARAMUZZA – project
via Giuseppe Mazzini 12, Manerbio (Bs) – Phone. +39 030 938 0323







.png)










Seguici su