The complete renovation of a single-family villa redesigns and redefines all the indoor and outdoor environments, taking care of even the smallest details of lights, furnishings, objects and matching textiles.
Renovating is not just refreshing and revamping the house, it is a real creative act: it means giving new life and vitality to old structures, giving personality to a property, dressing the rooms while taking care of every detail, to finally enhance their unprecedented and rediscovered uniqueness.
This is the design philosophy of Toso Interni’s interior designers, this is the creative modus adopted in the makeover of the single-family villa displayed on these pages.
Originally surrounded by an underused courtyard, the house developed on a single level, given that the entire ground floor was used as a garage and storage space.








Toso Interni’s experts have redesigned and modernized the entire building, proposing a large, bright house on two floors.
Today, the living area covers most of the lower floor, also extending outside: on one side, the large windows overlook the pool and barbecue areas, sharing the indoor and outdoor spaces, on the other, it turns into an elegant portico with outdoor seating.
The entrance – flanked by wooden wainscoting with invisible access to a dressing room for jackets, and more – introduces the living area which, partially bordered by a brick wall with TV and gas fireplace, continues and becomes a bright open space.
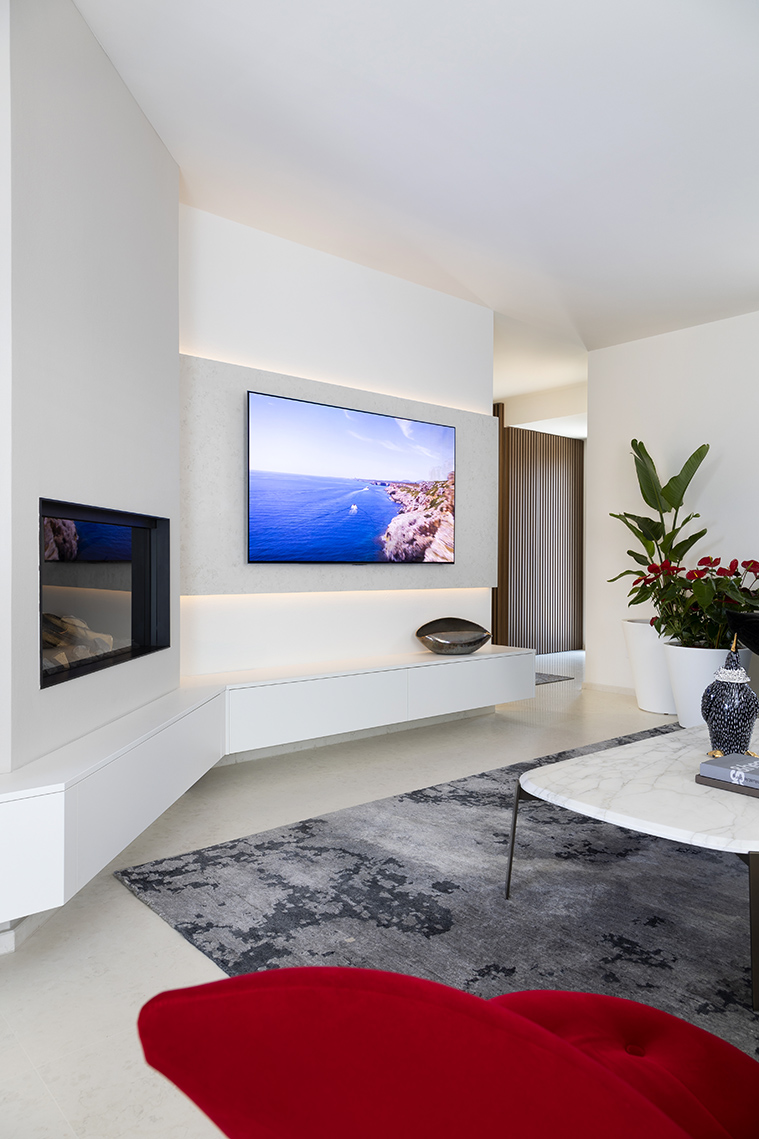
The living room with a comfortable corner sofa then leads into a purely convivial space, identified on one side by the refined table with marble top, on the other by the kitchen with island, breakfast bar, cellar and equipped wall.
The colours and materials display marked attention to chromatic combinations as well as to the studied arrangement of objects and accessories, among which design pieces and contemporary artworks stand out.
The ground floor is then complemented with a guest bedroom, a bathroom, and a laundry area, while a staircase with Mystic Grey marble side cladding and crystal parapet leads upstairs, to the sleeping area.
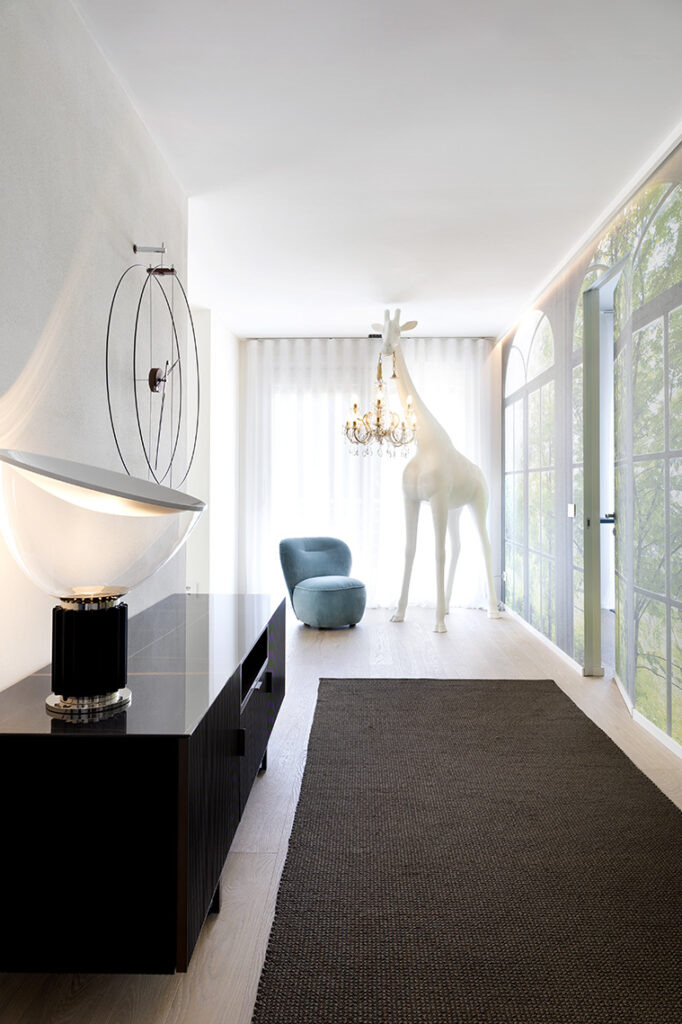
The hallway area that leads to the various rooms is marked by an unusual and imposing giraffe sculpture, and the walls are enlivened by wallpaper.
On this level, the parquet was preferred to marble for the flooring and the bedrooms were customized, boasting refined matching textiles.
The master bedroom has a refined marble wall surrounded by LEDs, which calls to mind the elegance also expressed in the en-suite; the single rooms, on the other hand, are distinguished by different shades and coverings.
Design by Toso Interni - Photography by Michela Melotti - Written by Anna Zorzanello
WHO:
• Toso Interni – project
via Giuseppe Mazzini 2/B, Mantova – Phone. +39 0376 369537
tosointerni.it

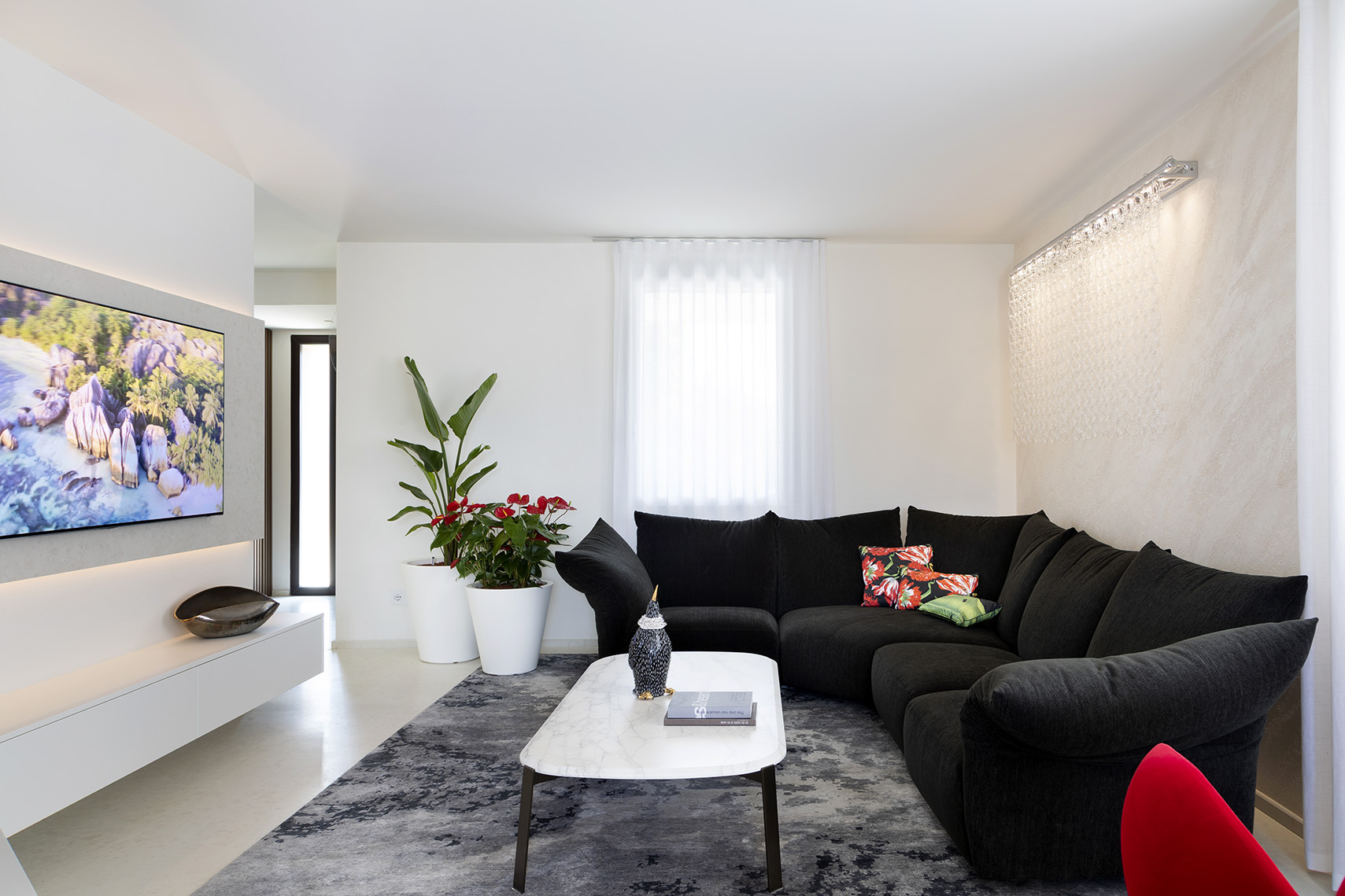
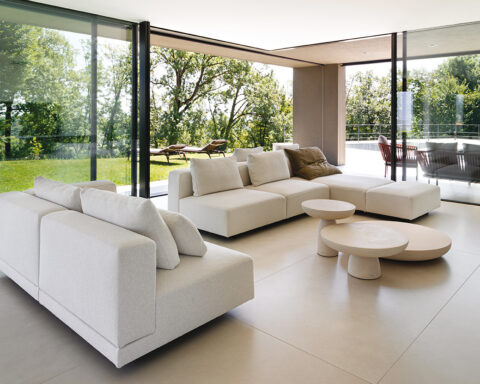




.png)









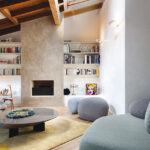
Seguici su