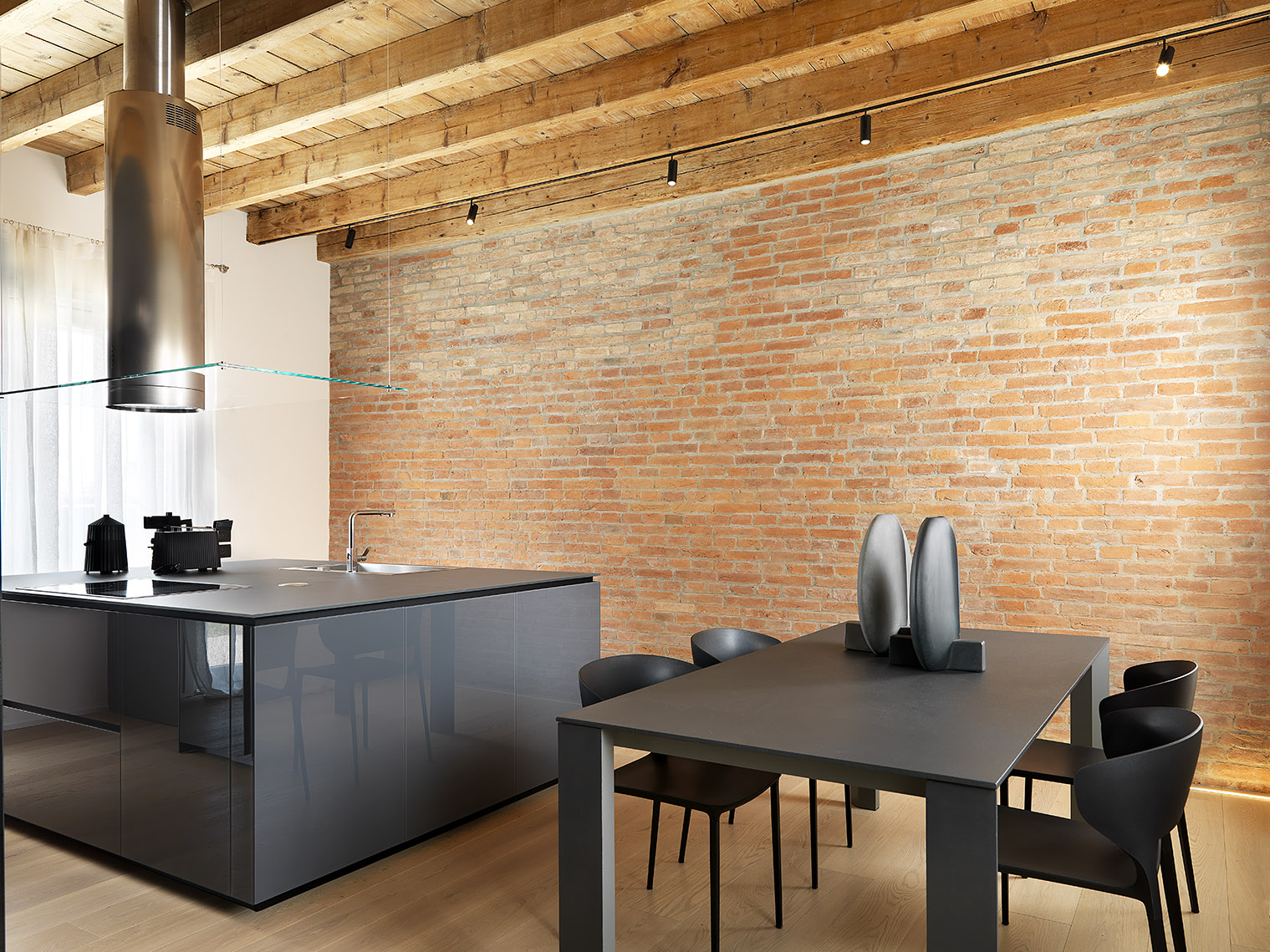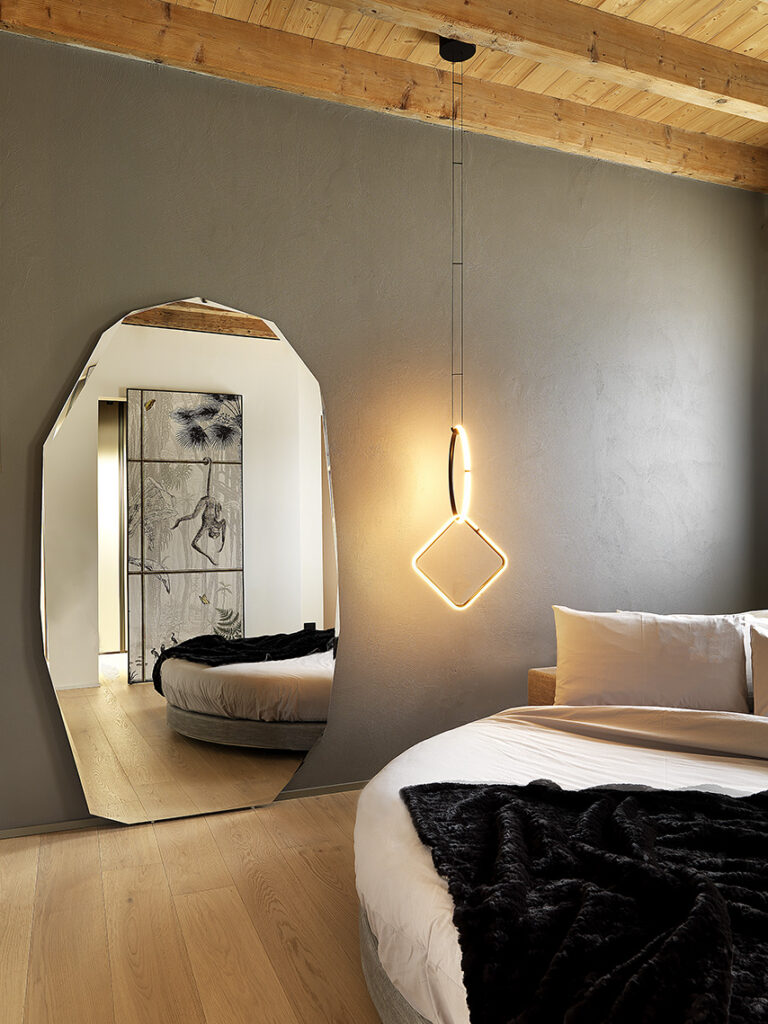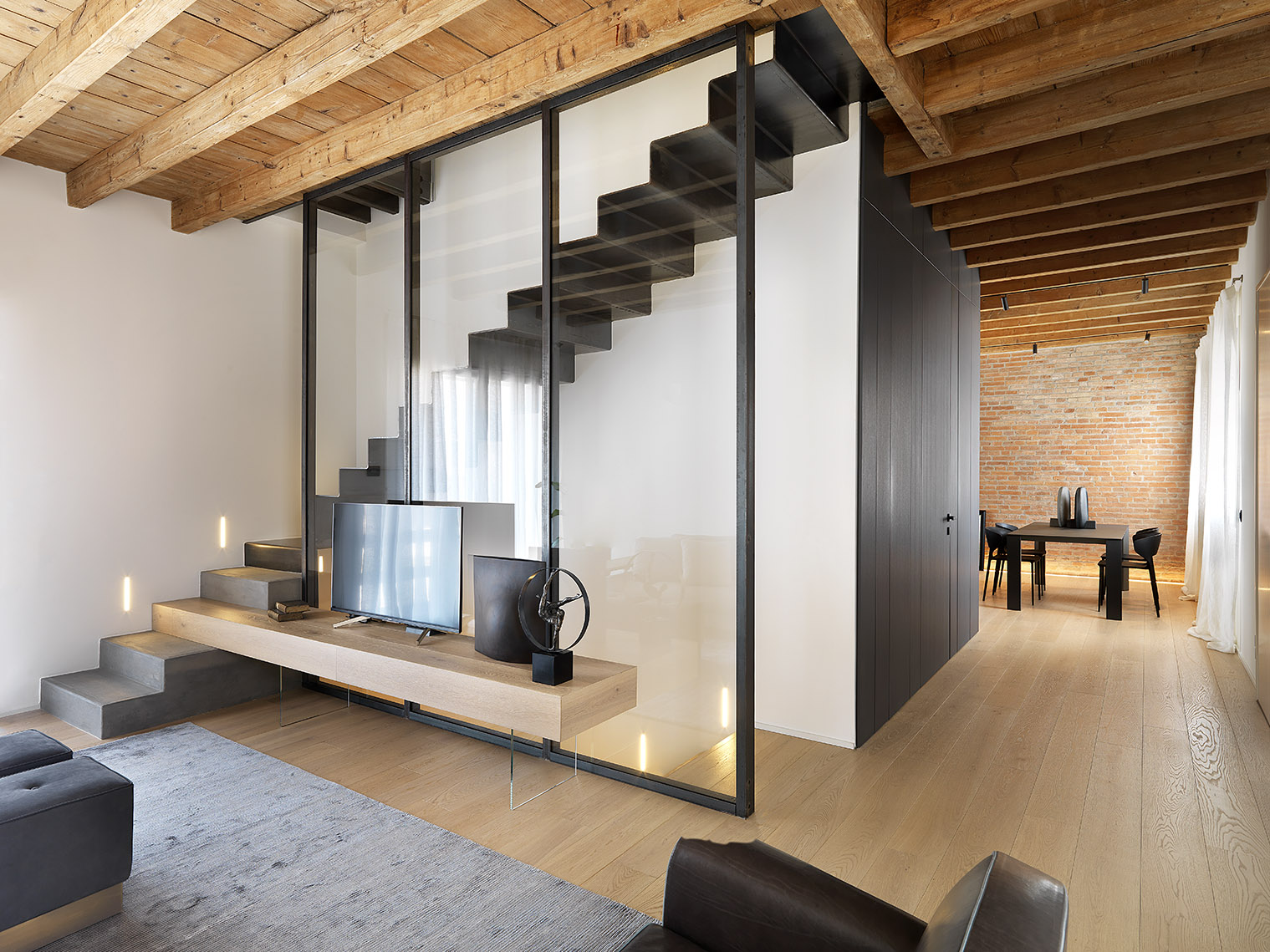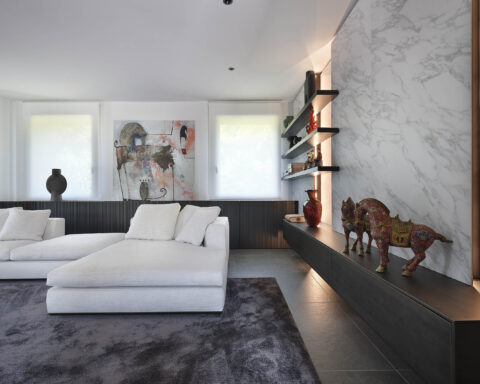FAR Arreda signs this interior renovation and turns an ancient farmhouse into a space of warm modernity.
Even in the housing sector, and in particular in interior design, fashion trends follow one another, chase each other and have the ability to change and shape our lives, thanks to the personal connection with each of us.
In this case, however, rather than following fashion trends, FAR Arreda’s team has aligned a story already written with the present, and with today’s needs; beauty and technology resulted in a habitat full of comfort, perfect for meeting the needs of the owners, a young couple with a daughter.
The ancient charm of the farmhouse blends with a new essentiality-based concept of home, creating warm and welcoming environments that give way to lightness, necessary to highlight the furnishing project and make everyday life flow.











The ancient and original wooden ceiling beams stand out and reflect in the modern parquet floor, thus resulting in a beautiful frame.
Another meeting point with the historical identity of the building is represented by the brick walls that form the backdrop to the dining-kitchen area, the bathroom on the ground floor and the hallway in the sleeping area, enhanced by the sought-after play of floor lighting, which designs the volumes, thus conveying a warm feeling.
New elements move within these ancient “signs”, characterized by modern and essential furnishings; the well-studied and balanced decor plays with geometries and makes the open space on the ground floor an elegant and consistent path.
A sort of choreographic and functional prism stands out at the entrance, optically dividing the rooms.
On the right, it partially includes the glass columns of the kitchen; in the middle, it hides the access to the bathroom with laundry; on the left, it leads the glance to the living room.

The square island frontally calls to mind the geometric shape of the prism, accompanied by the cylindrical hood that comes down from the ceiling, like a sculpture.
The clean and neat lines continue with the table and the seats, creating a well-defined and orderly play of lines.
Moving on to the living room, we find the relaxation area with sofa and armchair facing a glass wall with a multifunctional iron structure and railing for the staircase, a TV back wall and a separation element with the staircase leading to the basement room.
The staircase boasts the same versatility: the first steps are in resin, the third – made in the same wood as the floor – turns into a TV cabinet, and then continues with a minimalist style made of sheet metal.
Even the lighting design is essential: wire lighting systems and small recessed wall lights create suggestive plays of light and shadow.

Upstairs, there is the sleeping area with the daughter’s bedroom and the master bedroom, where the lines become more delicate and rounded; the round bed is flanked by a large mirror with an irregular profile.
A sliding door decorated with wallpaper separates the large walk-in closet, while the en-suite is an integral part of the room, visible both through the glass door in front of the sink and through the fixed glass wall of the shower.
It is clear that minimalism and geometries have a strong compositional value in this furnishing project, through which beauty and daily needs find satisfaction in a timeless personal style, beyond fashion and trends.
Interior design by FAR Arreda - Photography by Celeste Cima - Written by Alessandra Ferrari
WHO:
• Far Arreda – Interior Design
via Martiri della Libertà, 23 – Roncadelle (Bs) –
Phone. +39 030 2780270







.png)









Seguici su