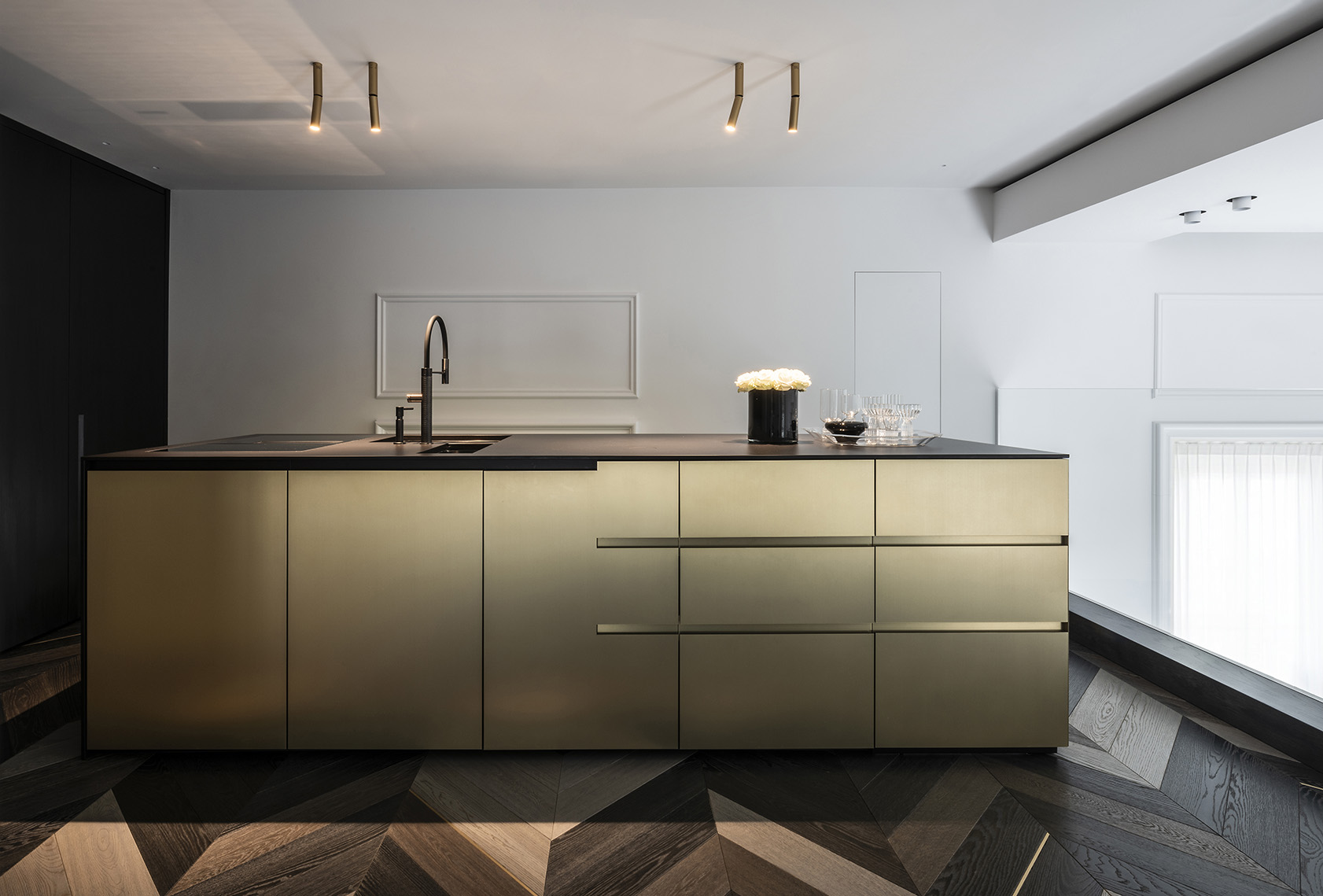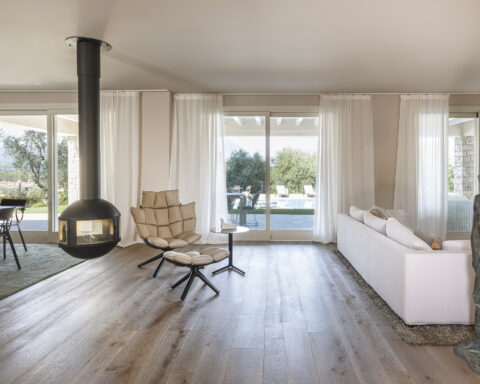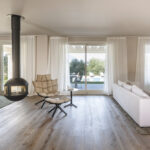The attitude to challenge and a good nose for the “right pieces” stimulated the imagination and created the feeling that led to the idea of buying and renovating this dwelling.
Located in an 18th-century neoclassical villa, owned by the Brivio family, with a beautiful park of centuries-old trees, it instantly made the owner fall in love with it, defining it as a place where she wanted to live for a long time…
Over 250 square metres on four levels plus a mezzanine: here, minimal materials, upholstery, wainscoting, design furnishings and domestic intimacy blend in harmonious consistency, complementing each other in a refined context.
MMA Projects dedicated two years of passionate commitment to this house, between design and construction in fascinating progress.
An elegant and lively style has given life to the various areas of the house.









The strong impact is created by the wainscoting – which culminates with a French frieze, chosen to adorn the five-metre-high wall – and by the fabric scarves, whose texture and nuance call to mind the kitchen floor, that is to say, the oak parquet laid in a Hungarian herringbone pattern in three different colours, with brass inserts in contrast with the highly-tactile concrete used on all the other surfaces.
The staircase placed in the heart of the house gives attitude to the floor on the several levels; going upstairs, you are accompanied by the colour of the finish, which changes according to the area: Light Grey in the living room, Total White in the sleeping area, and Dark Grey in the attic.

In this project, the challenge was to create space, using every available centimetre.
This was possible thanks to the heights of the rooms – a distinguishing feature of the building –, and to the meticulous works, carefully handcrafted so as not to damage the ancient structure.
The attic floor was created by lowering the entire attic on the first floor by one metre; while the kitchen – originally located on the ground floor – has been moved to the mezzanine level, thus enlarging the living room and creating a guest bathroom.
The result is a harmonious living path, refined in all its features, where the lightness of white creates balanced and relaxing backgrounds that enhance the beauty of the design furnishings, and prepare for a pleasant domestic intimacy.

Therefore, total satisfaction for the customer, and for those who worked with dedication and passion on this project, such as Dorotea De Simone, partner of the MMA Projects studio, an internationally-recognized company that promotes the renowned Made-in-Italy style.
A melting pot of creative minds, c apable of providing the customer with integrated solutions, ranging from residential and commercial complexes to headquarters and hotels. MMA Projects is the elaboration of contemporary styles and expressions, in which the dialogue between design and scenography, architecture and technology, is applied to the context and the customers’ needs, with a tailored and creative code to create functional and poetic spaces.
Project by MMA Projects - Photography by Vito Corvasce - Written by Dorotea De Simone
WHO:
• MMA PROJECTS
via Paganini 20, Barlassina (Mi) – M. 393 9060922 – P. 0362 528295







.png)










Seguici su