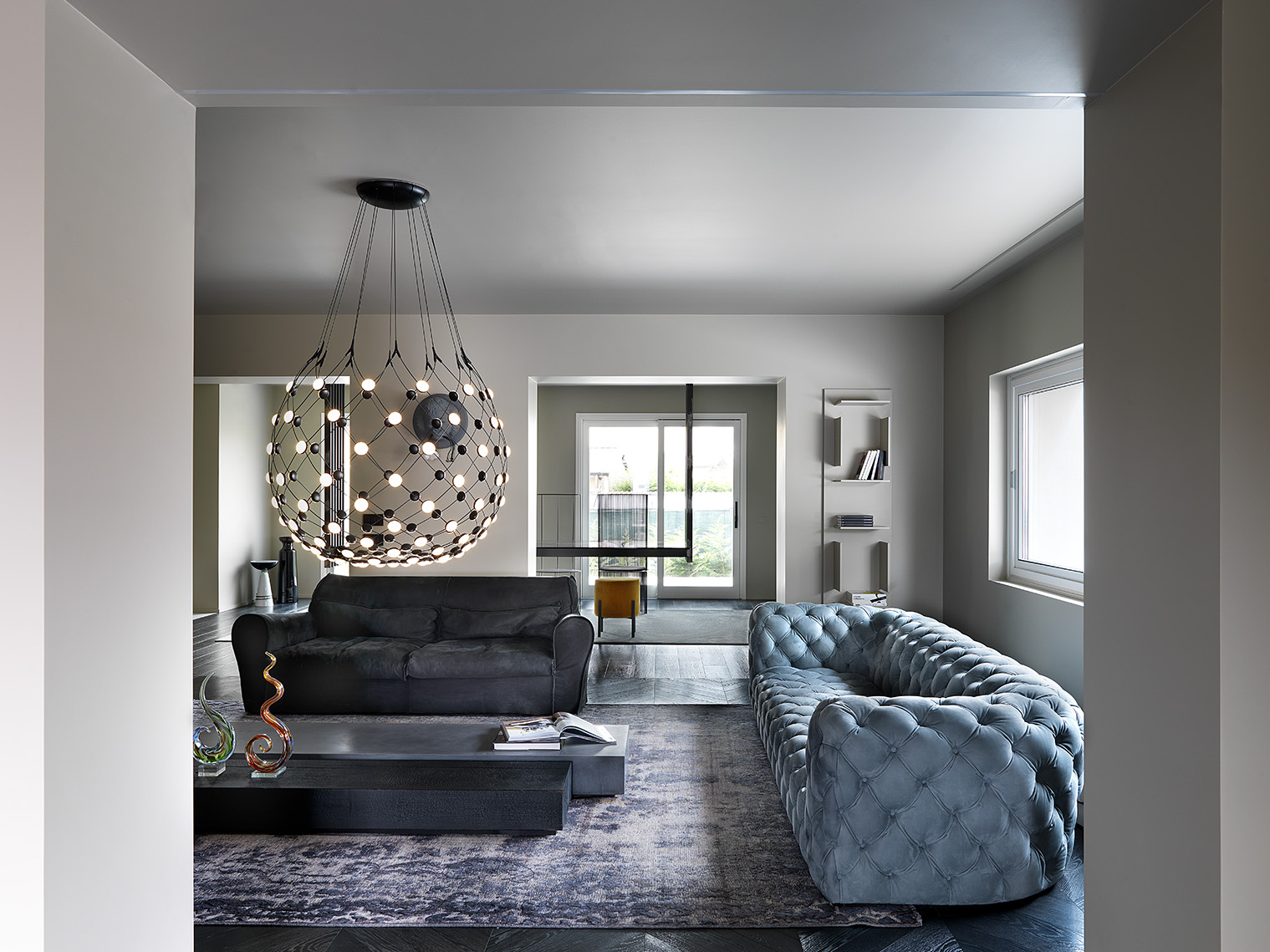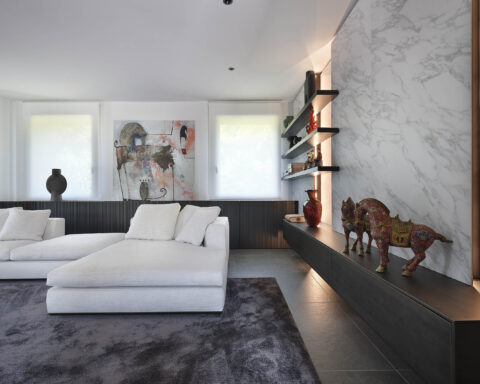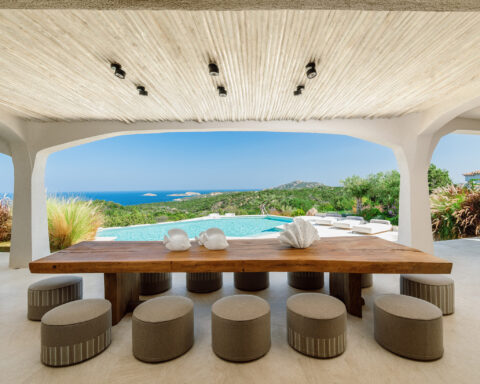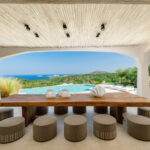The makeover of this flat totally rearranges the spaces, designing customized perspectives, volumes and furnishings.
The renovation – carried out by Far Arreda and displayed on these pages – is the result of the 360-degree design that the interior designers proposed to their customers, in order to create a flat within a larger family villa.
The living spaces, previously developed over two floors, have been redistributed to allow parents and their now independent children to continue sharing the property, but in two stand-alone areas.
The lower floor of the villa was then modernized, in an original solution specifically created for the couple.









The flat – reinvented from scratch for a couple – has been planned and redesigned not only in the renewed planimetric definition but also in the complete design of volumes and interior furnishings, tailor-made according to the owners’ personality.
The house met every need, achieving the goal of creating a bright, elegant, and functional home, with airy rooms that continuously communicate with each other. Everything was achieved by arranging an L-shaped plan, which allowed for a clear division between the living area, the kitchen and the sleeping area.
The living area develops in the large longitudinal space in which the living room and dining room are connected; despite the partition at the entrance, the different rooms are not isolated.

They look almost inserted one into the other, thanks to the large portal openings created on both sides.
The interiors thus create a single and suggestive perspective view, also underlined by the orderly and well-aligned arrangement of the furnishings. At the entrance and in the living room, the sofas and the armchair with matching pouffe are arranged on soft carpets.
The different shapes and colours give a modern and elegant identity to the whole flat. In addition, the scenographic effect of the dining area is given by the custom-made floating table, with tubular iron and a bright smoked glass top, which is reflected in the large mirrored doors of the piece of furniture used as a sideboard, which protrudes from the wall.
Then, this area perpendicularly joins the kitchen space, which is the heart of the dwelling and the link that leads to the sleeping area.

Both areas confirm the customization of furnishings; the selected colours and the materials reaffirm the unique and original character of the renovation.
In the sleeping area, the layout of spaces – once again open and connected in a unified vision – reflects freedom of movement and the highest practicality in the walk-in closet areas.
Written by Anna Zorzanello - Project by Far Arreda – Ph. Celeste Cima
WHO:
• Far Arreda – Interior Design
via Martiri della Libertà, 23 – Roncadelle (Bs) –
Phone. +39 030 2780270







.png)










Seguici su