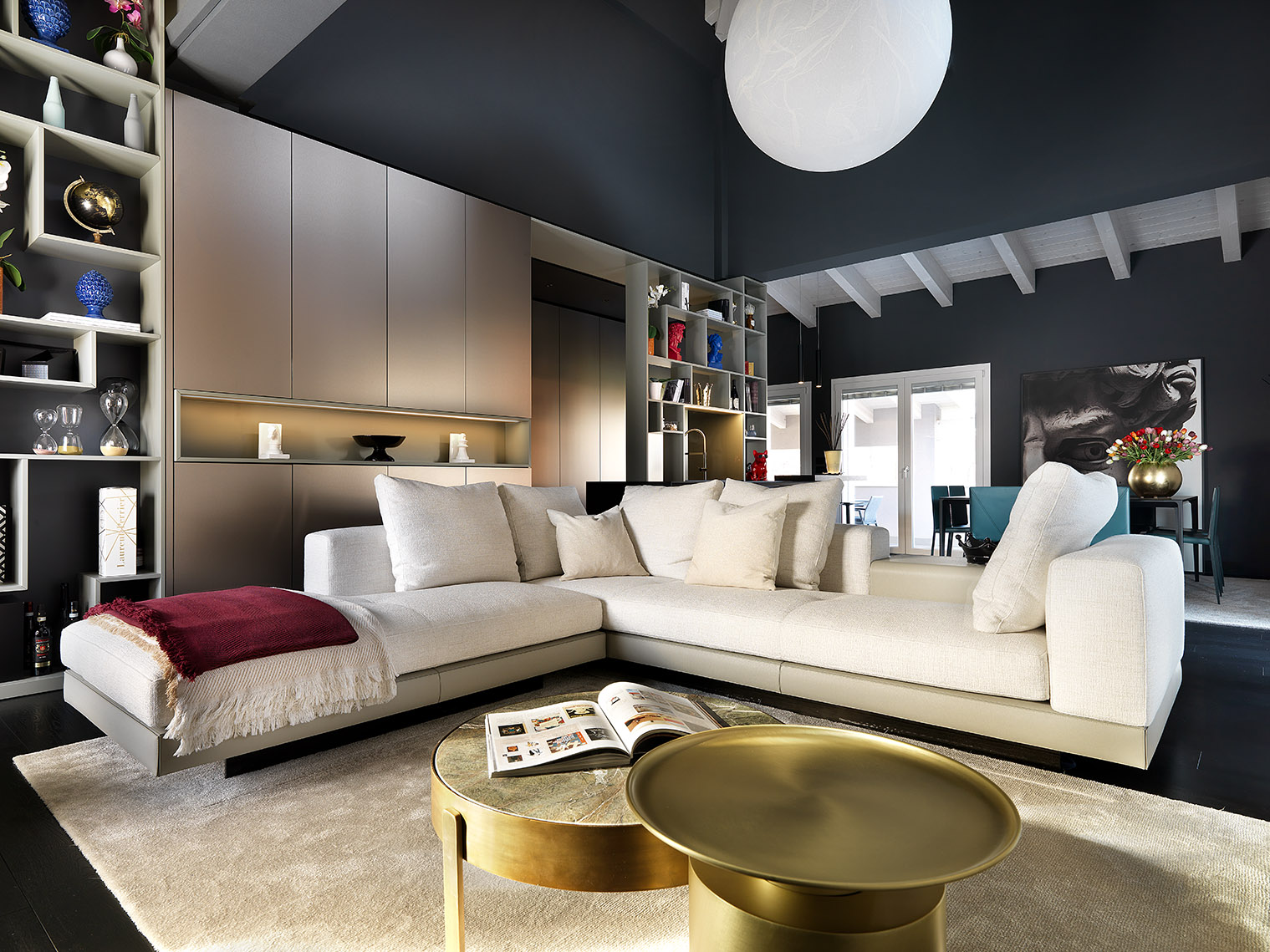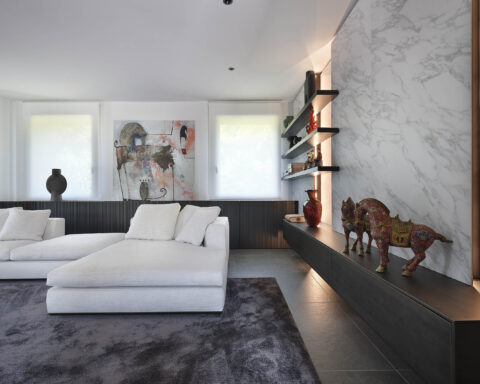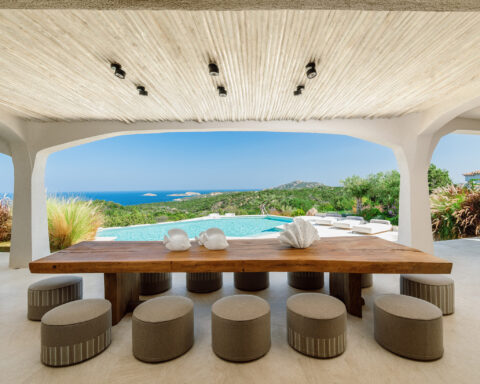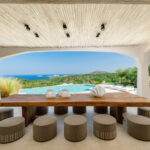A tailor-made home in an elegant and unitary project, to live and share everyday life in complete harmony and relaxation.
FAR Arreda’s staff signs a new and brilliant housing project.
New, because it was created from the foundations to the finishes. Brilliant, because it is dynamic, contemporary and intuitive.
Thus, the dwelling displayed on these pages meets all the needs of the owners – a young couple –, especially in terms of hospitality, convenience, and harmony.
The project stems from the idea of creating an enveloping, unitary and extremely functional home.







The dwelling opens up with an airy open space with high ceilings, illuminated by two large twin windows, located on either side of the entrance door.
Light meets the chromatic play with the dominant grey and black tones and immediately spreads a relaxing and intimate atmosphere.
The living area freely develops without any obstacle: the gaze moves from one side to the other, contemplating the whole environment. In front of the entrance, the area is defined by a long and tidy composition, a tailor-made piece of furniture, partly a bookcase and partly storage units.

In fact, this is the weight-bearing structure of the house: not only it has a practical function but also becomes an important scenographic and organizational backdrop for everyday life.
Thus, the living and dining areas, the kitchen, and the hallway leading to the sleeping area are arranged in front and around this element.
Precisely by following its dynamic structure, the spaces of conviviality and the private ones are complementary to each other, enveloping and inserted in an all-round vision.
Design unity – the key concept of this creation – recurs in the kitchen space, where the counter and the island – identified by an open bookcase – overlook the living room in an elegant and practical interior solution.

The unitary perception of the house is also expressed by the absence of real doors: the accesses to the bathrooms and bedrooms – with flush-to-thewall doors incorporated into the frame structure – become completely invisible.
Finally, in the overall housing harmony, the combined colours of the furnishings, walls and wallpaper coverings complete the stylistic and contemporary choices of this dwelling.
Project by FAR Arreda - Photography by Celeste Cima - Written by Anna Zorzanello
WHO:
• Far Arreda – Interior Design
Str. Martiri della Libertà, 23 – Roncadelle (Bs) – Ph. +39 030 2780270







.png)










Seguici su