In a historic building placed in the heart of Turin, a 200-sqm flat gets a new lease on life.
The new layout of spaces, the choice of materials and the attention to detail have allowed the environment to take on a new meaning by fully meeting the customer’s needs.
In order to optimize this project, research has focused on the use of precious and authentic materials, not only with physical, visual and acoustic qualities but with sensual features, tactile peculiarities and olfactory uniqueness.
The decision to use aged walnut and cherry wooden slats to build the new floors on the lower level recreated from scratch the antique look of the pre-existing flooring, placed upstairs.









Canaletto walnut – used for the doors, the covering of some sections of the furnishings, and the steps of the staircase – warms up the environment, thanks to its captivating and enveloping shade.
The user’s hands gently touch the leather that covers the wardrobe interiors, while experiencing an unmistakable scent that pervades the senses.
This care in the selection of materials also marks the choice of the decor, including unique and tailor-made elements, which furnish the kitchen, the dressing room and the bathrooms, flanked by iconic design pieces such as chairs, sofas and lamps.
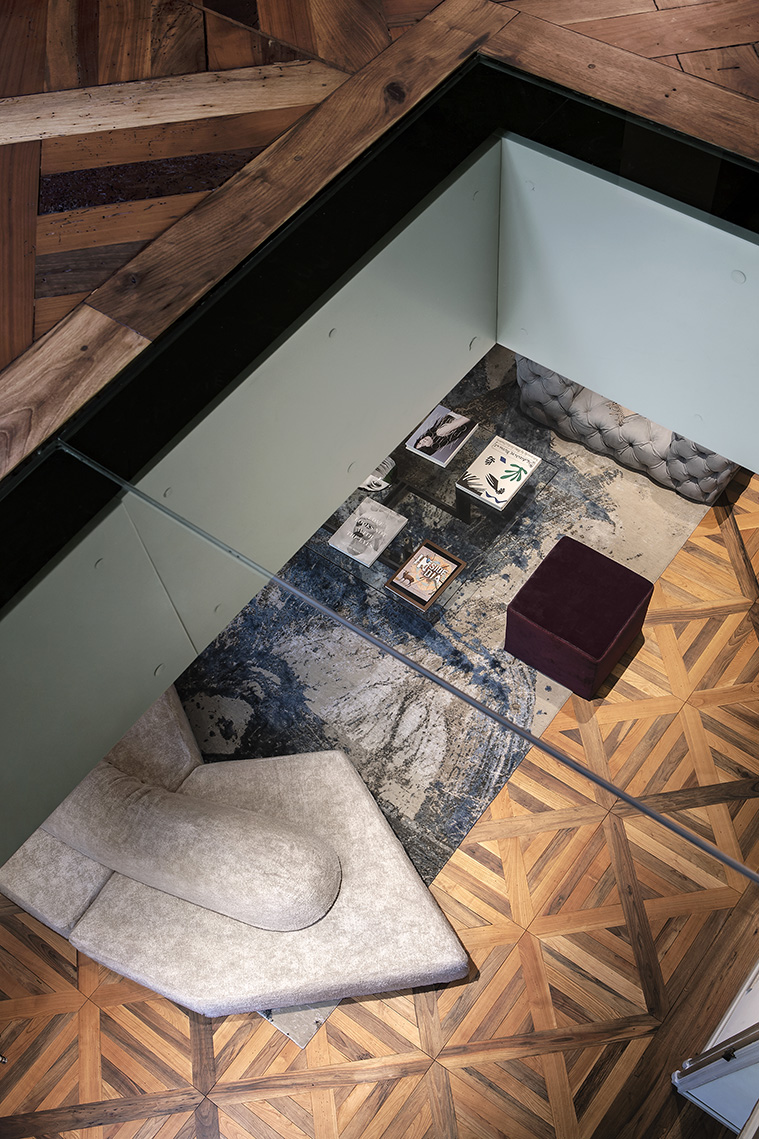
Each element aims at arousing emotions in the observer. This meticulous attention does not make the details just mere decorations; they express what the design idea wants in a given point of space or, in particular, of the object.
Union and separation, tension and lightness, strength and fragility alternate in the environments, stimulating contrasting sensations. They do not distract the guests, but rather lead them to understand everything, as well as the essence of the project.
The focus of the project is represented by the so-called “al-Burāq wall” that dominates the hall on the lower level; this element – which completes the staircase and at the same time hides the guest bathroom and the laundry room – resulted from the manual assembly of Travertine cobblestones, whose shades call to mind the stone of Burgundy, used as flooring and cladding in the bathrooms.
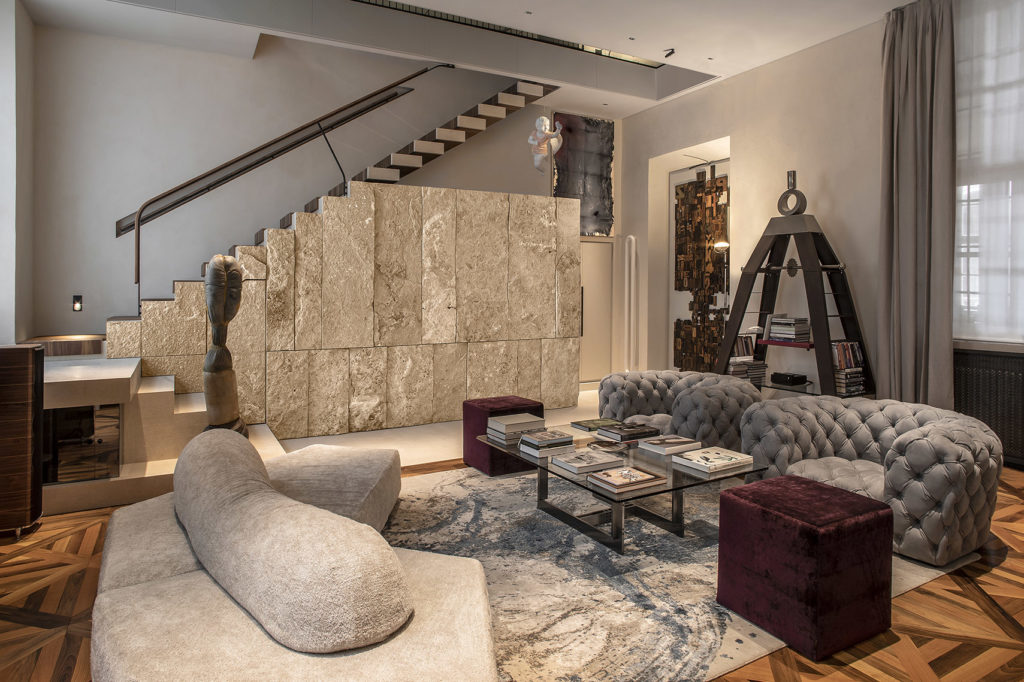
The choice of this material evokes ancient scenarios in which travertine ruled the rooms, but at the same time represents the sustainability that underlies the project as regards the recovery of waste materials.
Furthermore, as a tribute to the owner’s stay in the United States for several years, the wall and the use of Travertine stone are a clear reference to Richard Meier, who used the same material in the J. Paul Getty Museum in Los Angeles.
The customization of the environments – thanks to the original design of floors, stairs, radiator covers, coverings and furnishings –, the customer’s trust and the collaboration in the arrangement and selection of paintings, sculptures, artworks, and carpets make this project complete in all its parts.

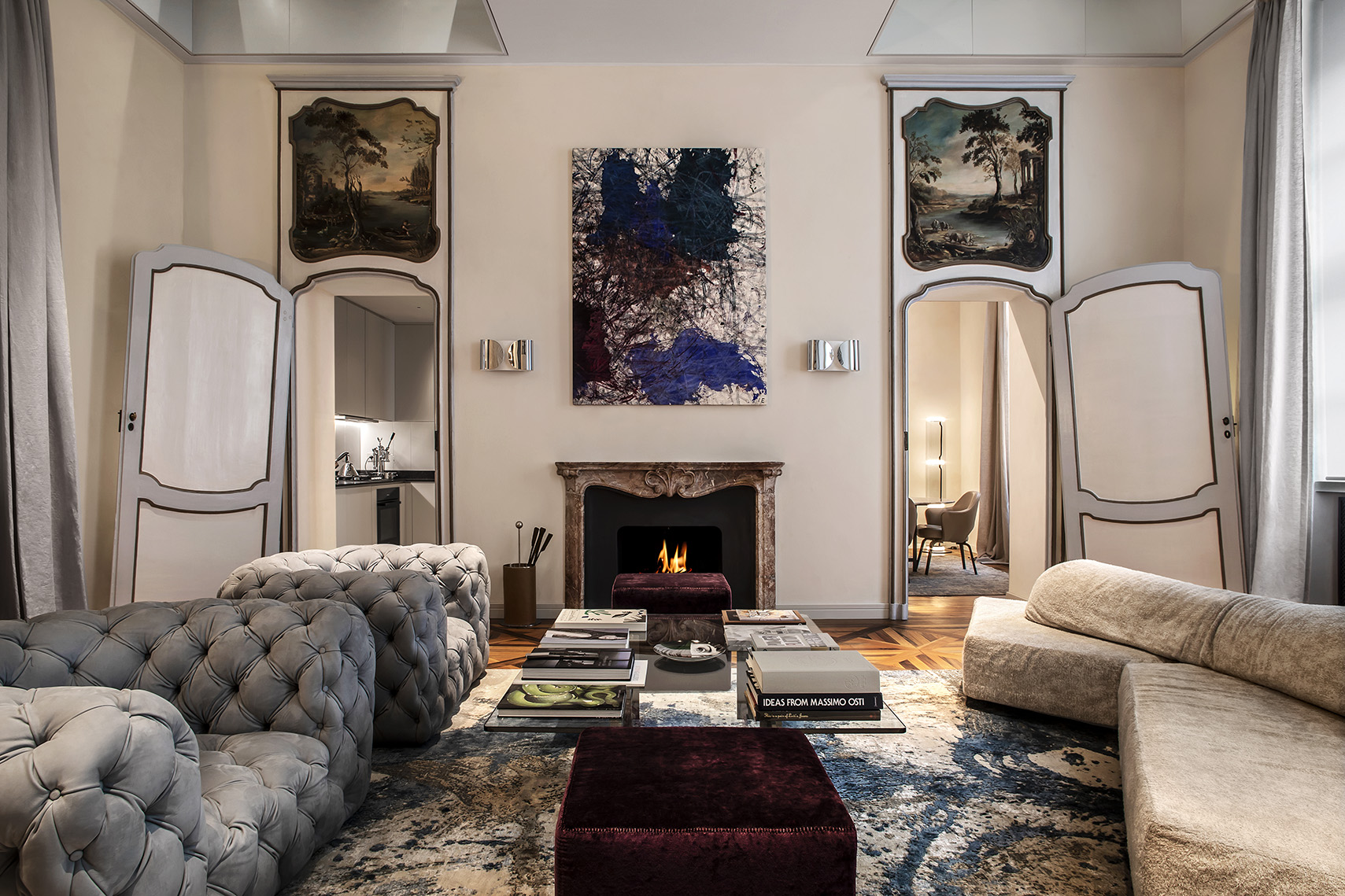
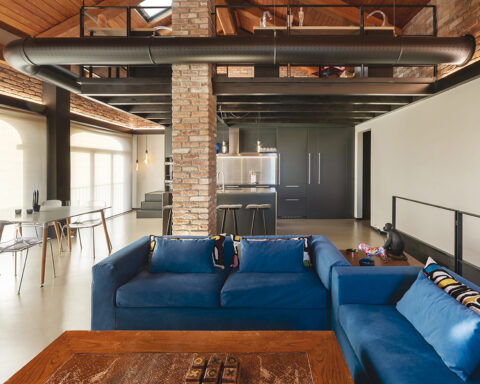




.png)








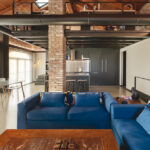
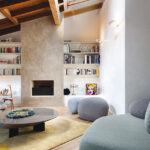
Seguici su