The union of two duplex flats redesigns the interiors of an ancient historic building, enhancing the functionality and sharing of each environment.
How many times does the desire to “have your own spaces” manifest itself in a house? And actually, what does this expression mean? Do you want privacy? Feel free to move? Do you want a limitless space?
Usually, these words refer to what people want for themselves. The family that lives in the flat displayed on these pages, on the other hand, has interpreted this expression from another point of view.
Not “everyone” has its own space, but here, “everything” has the best-suited space. In this way, all environments become more convenient, comfortable and usable, not only by the family but also by guests.









Indeed, in this way, the house inspires sharing and conviviality even more.
Therefore, this abode stems from a particular and personal initial idea, which came true thanks to the professionalism of architects Marco and Daniela Faletti – Dama Architettura studio –, in collaboration with FAR Arreda’s interior designers.
The project followed several stages: first of all, the crucial decision to merge two flats into a single housing solution.
Then, concerning the internal layout, the living area was set up downstairs with the bedrooms for children and guests, while the master areas and a further and more intimate convivial space were developed upstairs.
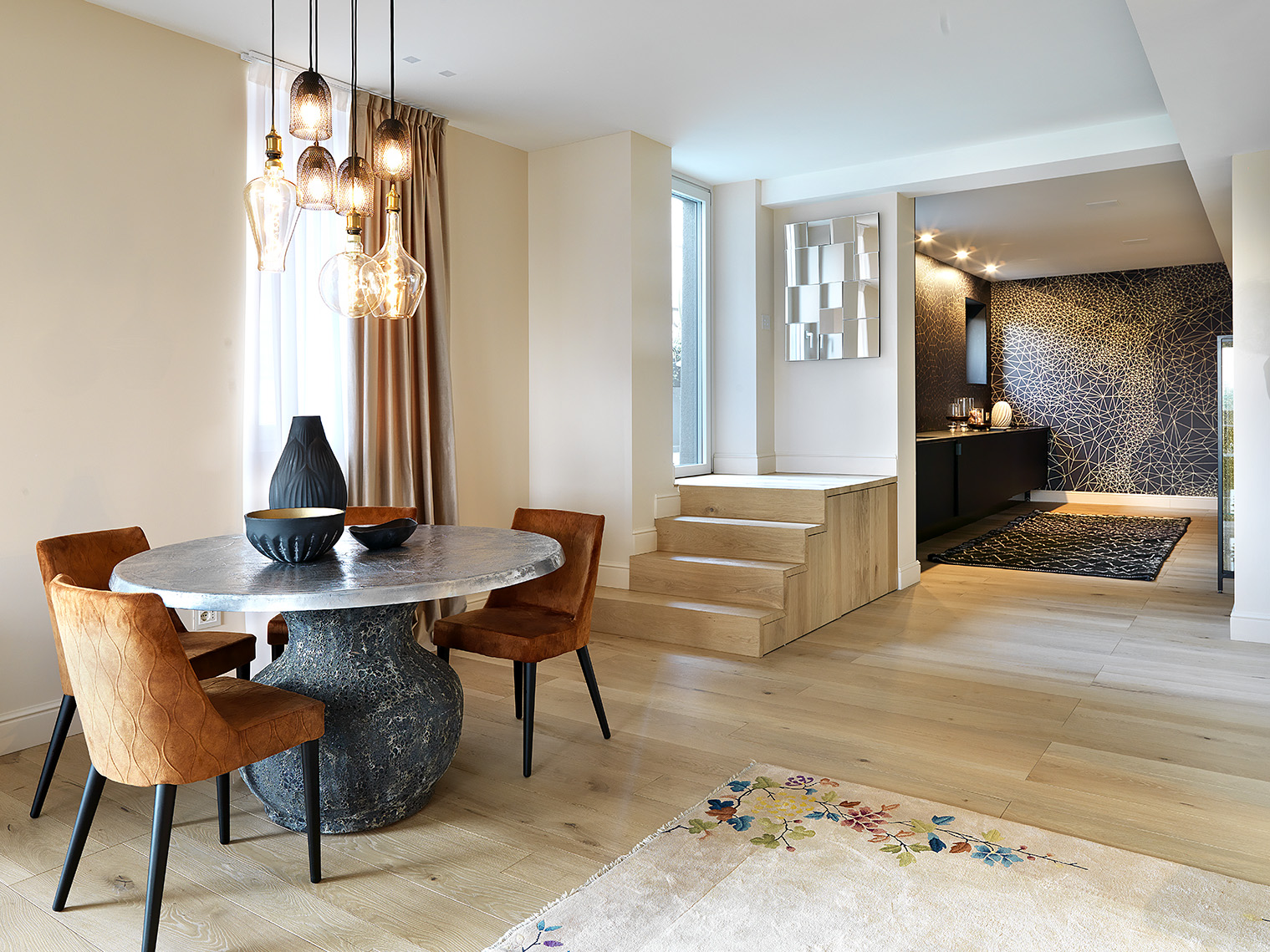
Subsequently, the tailor-made carpentry furniture – in particular, the large wardrobes – and the harmonious arrangement of each element in a modern style completed and coordinated the redefinition process.
In the living area, the kitchen is very large and there is literally space for everything: the custom-made island with hob and counter is the centre of operations.
There are other important elements, such as the very spacious pantry, the refrigerator area, the cellar, and the ovens. Furthermore, the large size and the open view of the living room and the dining room allow you to experience the environments with great freedom of movement, even with lots of people around.
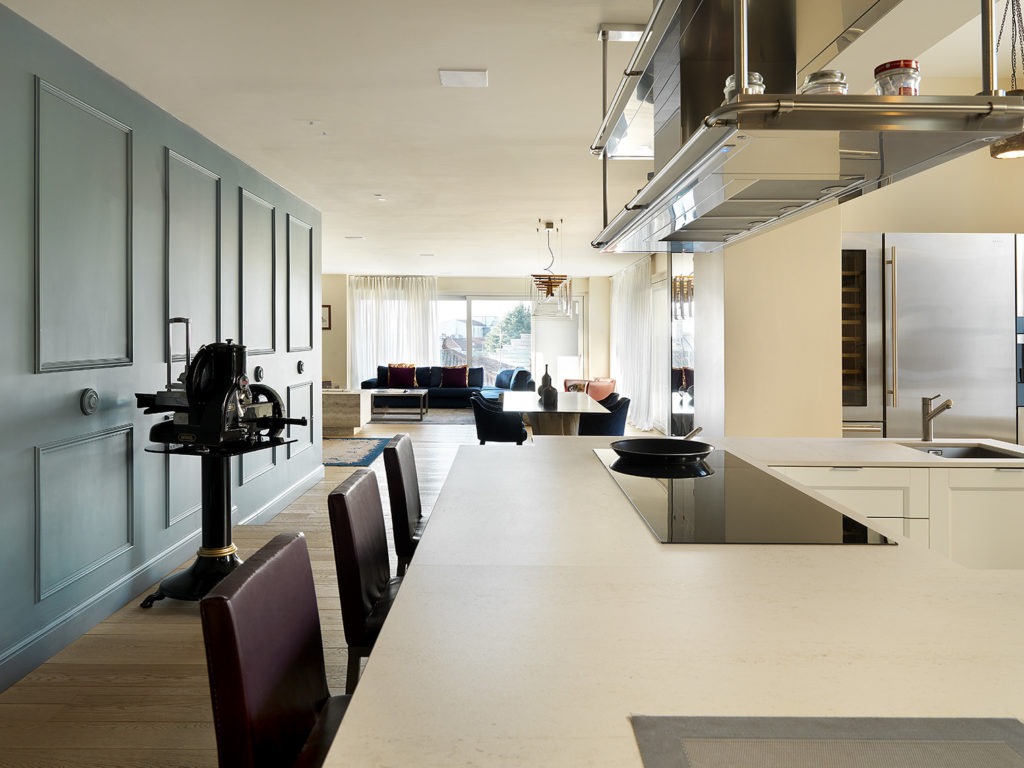
Upstairs, there is an area with a studio and kitchen, for an easier everyday life, together with the master area where the bathroom, the sauna and the huge walk-in closet confirm once again the immense dedication to comfort and convenience.
Interior design by FAR Arreda - Photography by Celeste Cima - Written by Anna Zorzanello
WHO:
• Far Arreda – Interior Design
via Martiri della Libertà, 23 – Roncadelle (Bs) –
Phone. +39 030 2780270

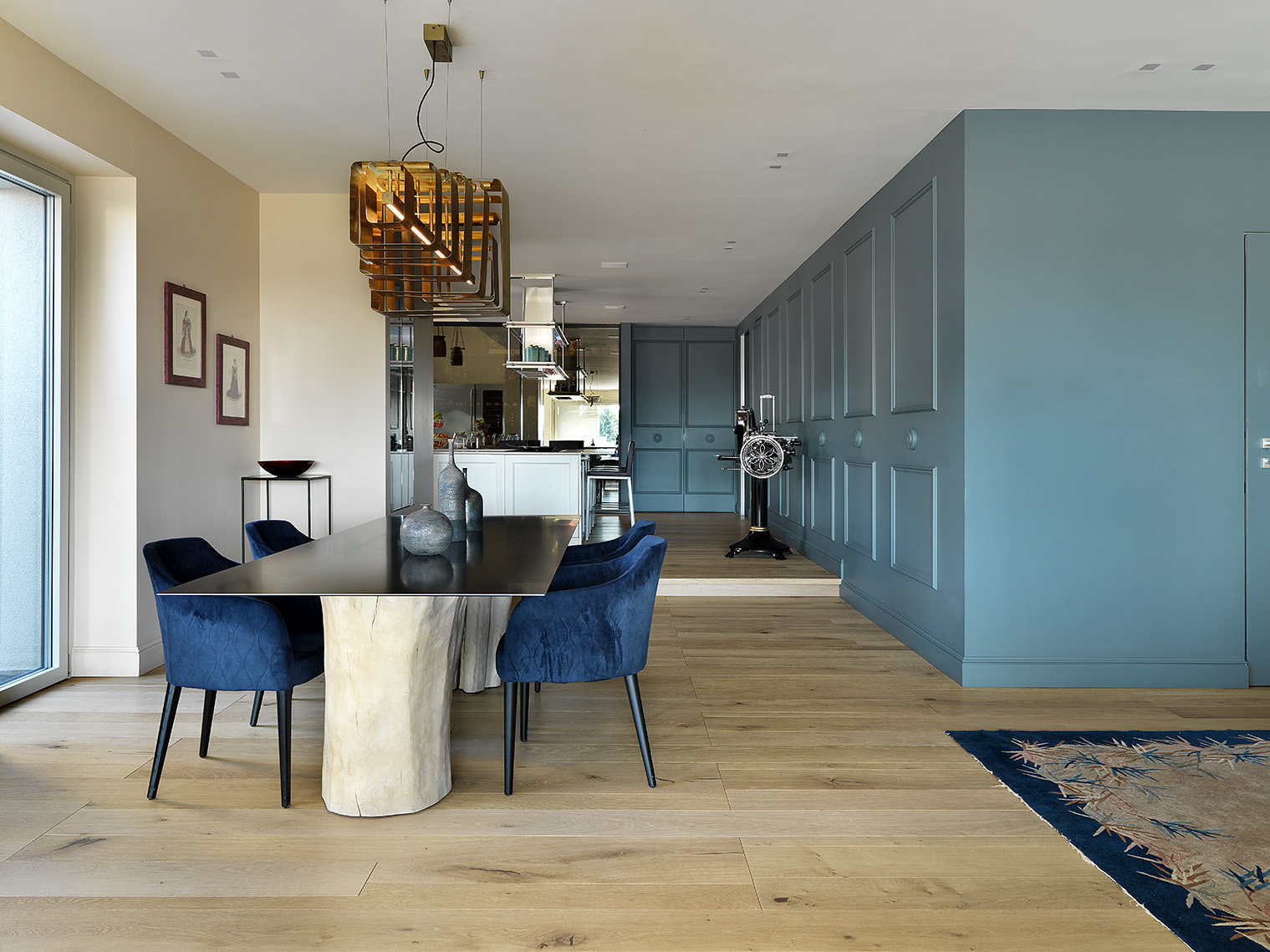

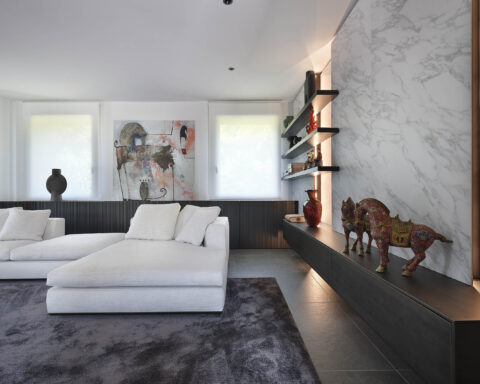



.png)








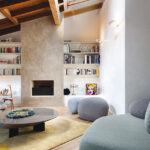

Seguici su