Contemporary style for a perfect blend of craftsmanship, attention to detail and way of living.
Even a small abode can guarantee beauty and comfort, without sacrifice… Such as this flat, signed by architect Anna Iuliano, who arranged the spaces according to a new tactile architecture, to fit the daily needs of a modern couple.
The project stems from the desire to create a single and large space, despite its size, made of light and heat, always including a formal balance.
The makeover starts from linear geometries, complying with a palette of very narrow materials, not to hinder the importance of the parquet as well as the smooth and slatted wainscoting of the same material, which is the common thread of the project.








“I focused on the choice of materials, which display the great care that craftsmanship pays to details, adopting a palette of light colours, both in the finishes and in the natural materials. Knowing how to combine hands and thought is the essence of Made-in-Italy products” underlined architect Anna Iuliano.
Already from the entrance, we can feel the extension of the living area, thanks to the long wall covered with a modern and tailor-made wainscoting in solid natural oak, which catches the light, spreads it and creates a space to welcome, but also hide and contain.
The different functions it performs are interesting… The entrance is defined by a full-wall mirror; on the opposite side, a custom-designed console becomes a partition element between the corridor and the sofa.
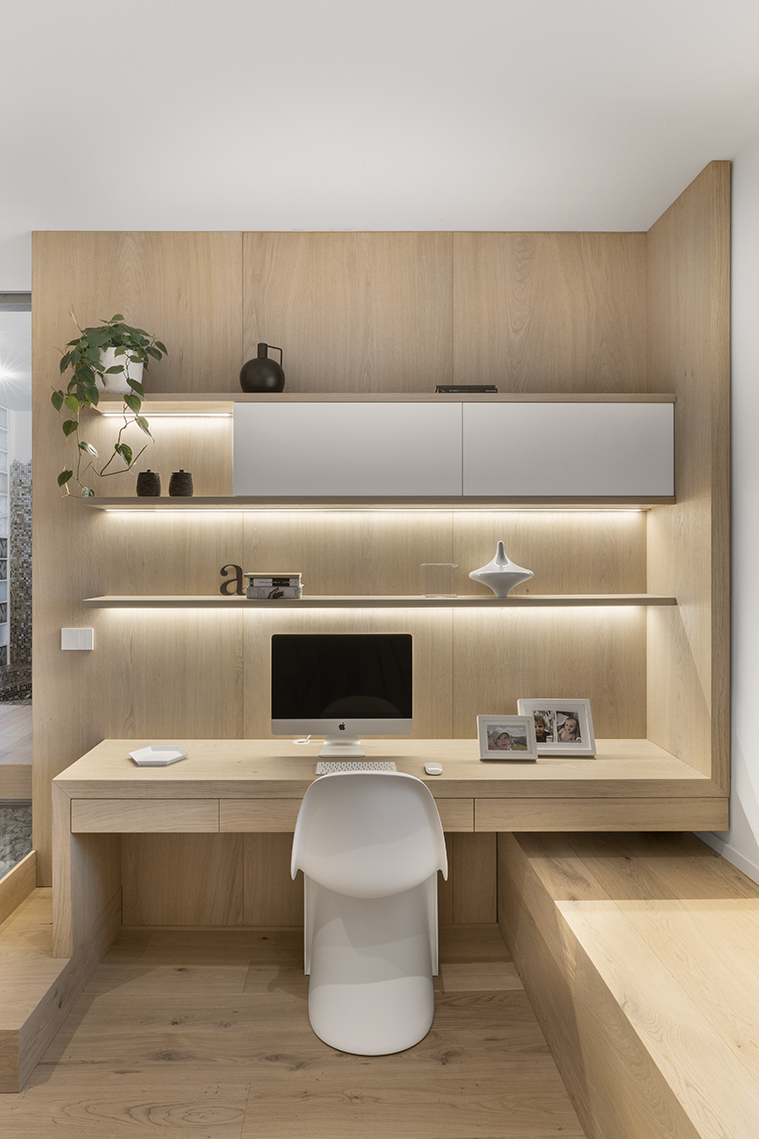
In the studio, the bookcase and the desk seem to follow the line of a wooden ribbon, which winds from the floor to create a comfortable support surface in which drawers and shelves are hidden, all enhanced by grazing LED light.
Finally, the wardrobe compartment – hidden behind the full-height door past the TV area – and the sleeping area: they are connected by three steps, one of which becomes a bright base with river stones covered by a tempered glass plate.
Behind the studio, the wainscoting houses the bedroom wardrobe, which contains a bed with a headboard and tailor-made floating nightstands, boasting the same material used throughout the house.
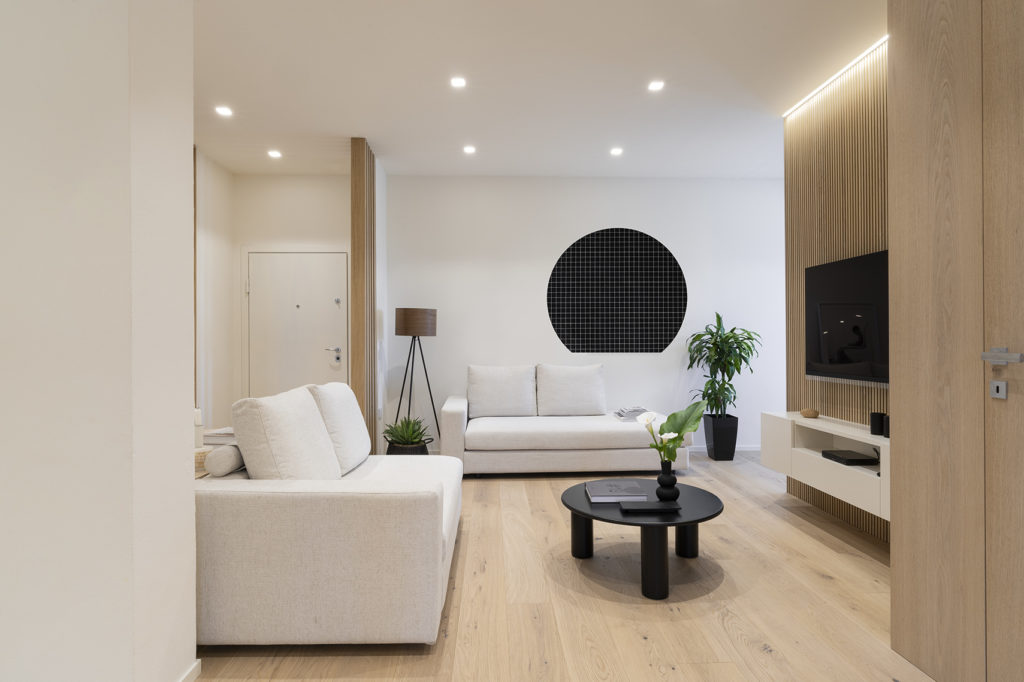
The living room is defined by two comfortable sofas in natural linen, without armrests so as not to create visual obstacles in the direction of the openings, to favour the greatest depth and perspective.
In addition to the aforementioned dominant material – brushed oak wood with a natural finish –, RAL 9010 Pure White appears as co-star, one of architect Iuliano’s must-haves in her projects.
And while flowing spaces turn the interiors into a continuous experience, where the family finds its ideal habitat, the architect concludes: “An important remark to ensure project success was the feeling with the customer and the perfect harmony with Estemporanea’s carpentry, whose expert hands gave life to my design idea, clear from the beginning, and capable of determining a harmonious result of great visual strength.”
Project by architect Anna Iuliano - Photography by Luca Brunelli
WHO:
• Arch. Anna Iuliano – project
via Clemente Rebora, 2 Cesena (Fc)
• ESTEMPORANEA – Realization of furniture, accessories, doors and walls
via San Crispino, 50 – San Mauro Pascoli (FC)

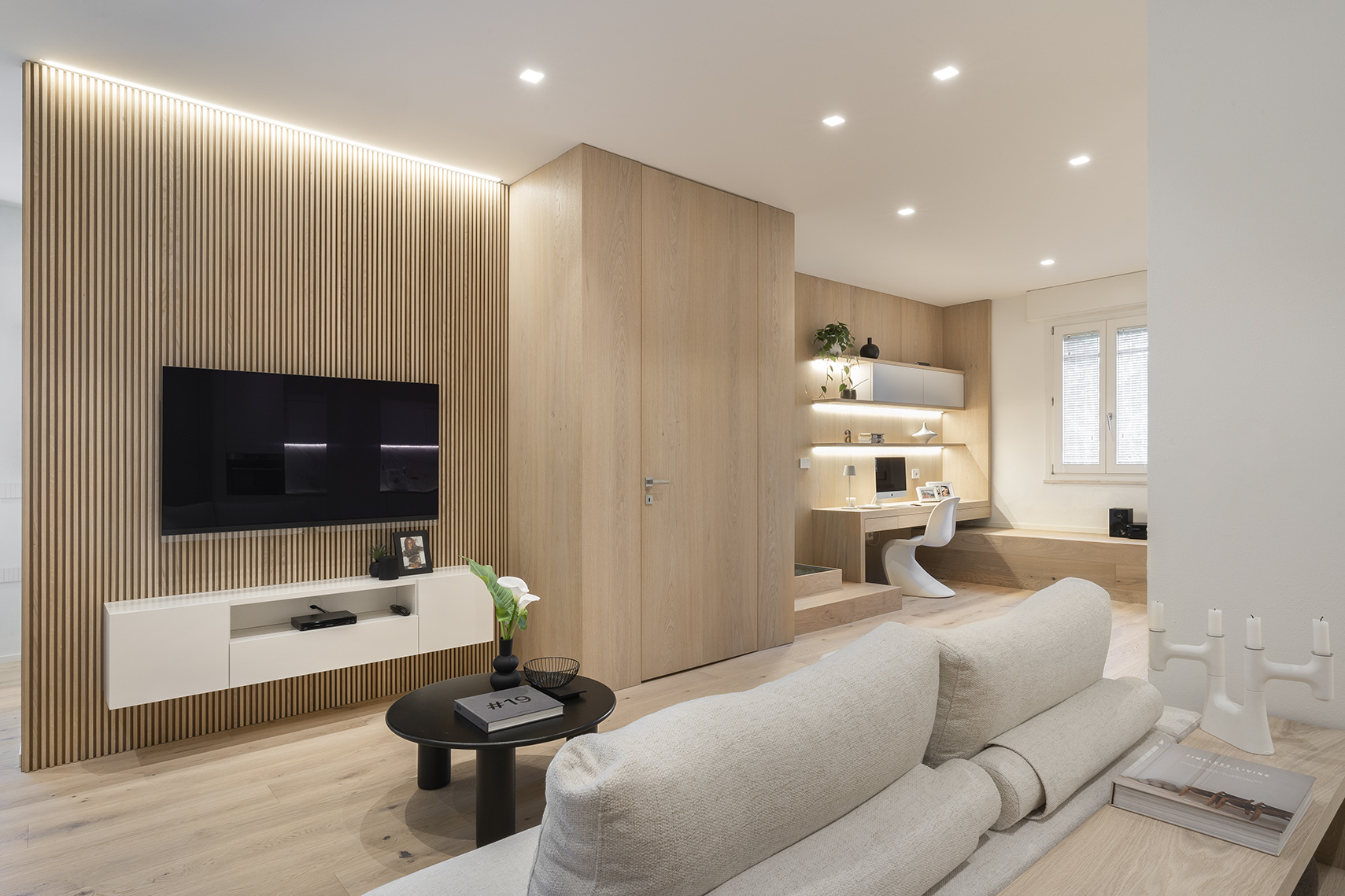

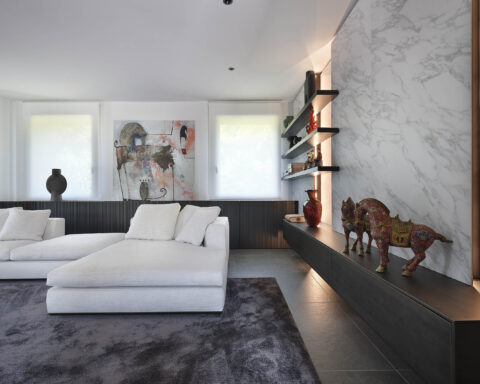



.png)








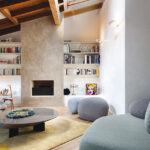

Seguici su