The restoration and the expansion of the “Vedetta” in Montecchio have created an alluring panoramic house, equipped with every comfort.
The “Vedetta” building was part of the large property of the ancient Castle of Montecchio. The extraordinary beauty of its position – a privileged observation point to which the building owes its name – offers an unparalleled view ofLake Iseo, evidenced by artwork by the Brescian painter Luigi Basiletti (1780-1859).
The building faces the castle and dates back to the 16th/17th century; it was surrounded by meadows and vineyards. Until the 60s/70s, before the parcelling that fragmented the large property, it was used for agricultural purposes.Then, it underwent a renovation in the 80s which changed its construction features, leaving the central part of the portico and loggia unchanged.
The customer, along a path that lasted about 10 years, contributed significantly to the definition of the project, capable of fully expressing the pleasure of living.














Two clear targets: to renovate the historic building by enhancing its original parts, and to create a precise volumetric extension, without any mimetic ambiguity, so as to grasp the uniqueness of this place.
The structure with plastered stone walls and Sarnico stone elements of the original building contrasts with the drystone structure, with an iron core and covered in ash wood. It is a kind of “mounting box” of the new building which, orthogonal to the old one, spreads over three levels. In the basement, there is a relaxation area, as well as utility and service rooms;the ground floor boasts a large living area overlooking the lake; on the first floor, we find a small volume which expands the main bedroom and serves as a terrace to the rooms of the attic floor.The landscape inspired this project, becoming an integral part of the new home through sought-after openings and cuts. Indoor and outdoor spaces, in a constant but changing relationship, mutually enhance each other. The spatial continuum effect between the interior and exterior landscape is emphasized by the highly-tactile continuity of horizontal and vertical planes –
which include the “terrace” of the swimming pool, the “telescope loggia” to the north and the basement courtyard –, together with the oak boards, up to 7 meters in length used for the living room, as well as ash wood and Ipe for the exterior (Il Parquet di Colombari Giovanni).
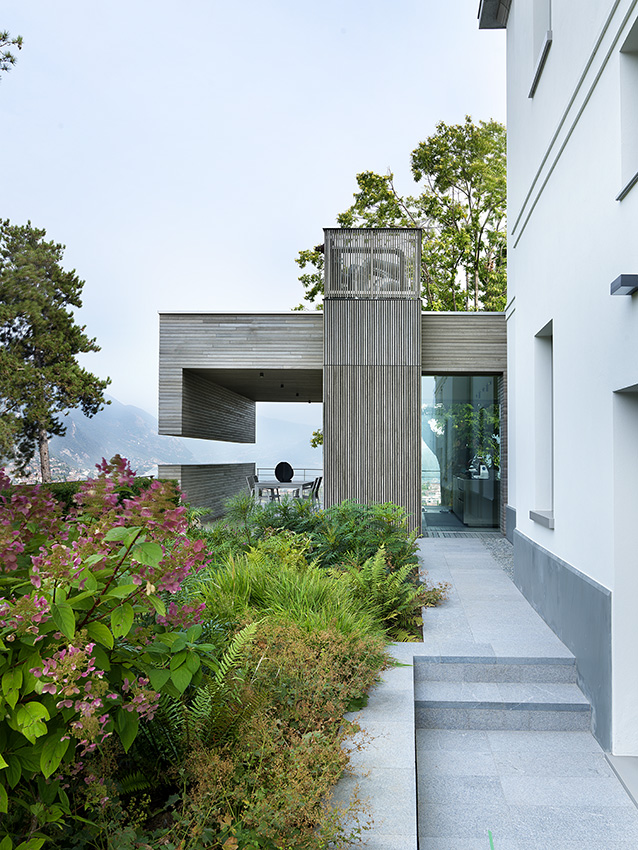
The choice of materials has privileged natural ones and possibly of local origin, such as Sarnico stone, Adamello stone, as well as ash and oak Ceppo di Gré.
The garden that surrounds the “Vedetta” is a perfect corollary to the spaces built: a partial compensation for the large green area – once used for agriculture – sacrificed by the parcelling. This project has been achieved also thanks to the passionate collaboration between the entire design group and the executing companies.
The harmonious balance of the interior design is the result of the established professionalism of FAR Arreda and Il Parquet di Colombari Giovanni which, in harmony with the taste of the owners, have captured the essence of this important abode, giving it the right appeal.
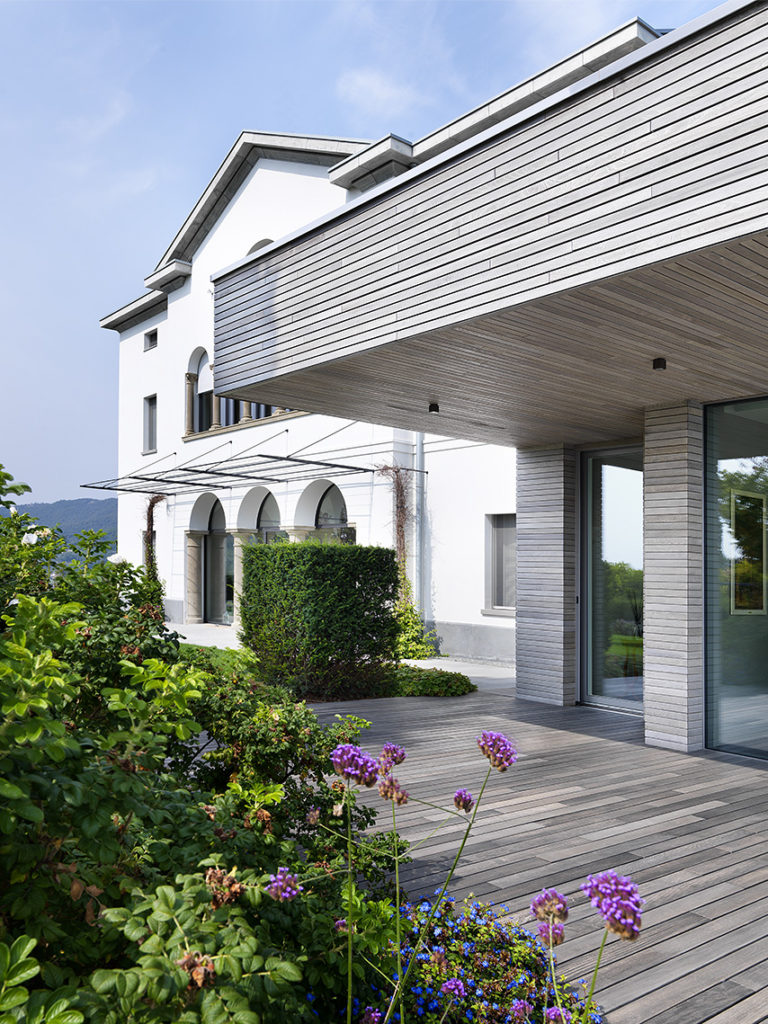
Elegance and modernity dress the environments.
From the living room to the sleeping area, there is a series of dynamic and precise expressions, which guarantee comfort and hospitality without ever giving up beauty and charm.
Architecture and design wink at each other, accomplices of an exclusive everyday life, inside and outside the house.
Interior design by FAR Arreda - Floors and coverings by Il Parquet di Colombari Giovanni - Project by architects Angelo Alghisi & Giovanni Moro - Photography by Celeste Cima
WHO:
• Far Arreda – Interior project
via Martiri della Libertà 23, Roncadelle (Bs) – Phone +39 030 2780270
• Il Parquet di Colombari Giovanni
via vittorio veneto 1023, Presezzo (Bg) – Phone +39 035 618329 / +39 035 463220
• Arch. Angelo Alghisi e Arch. Giovanni Moro – project
via Cavour 17, Verolanuova (Bs) – Phone +39 030 9360697

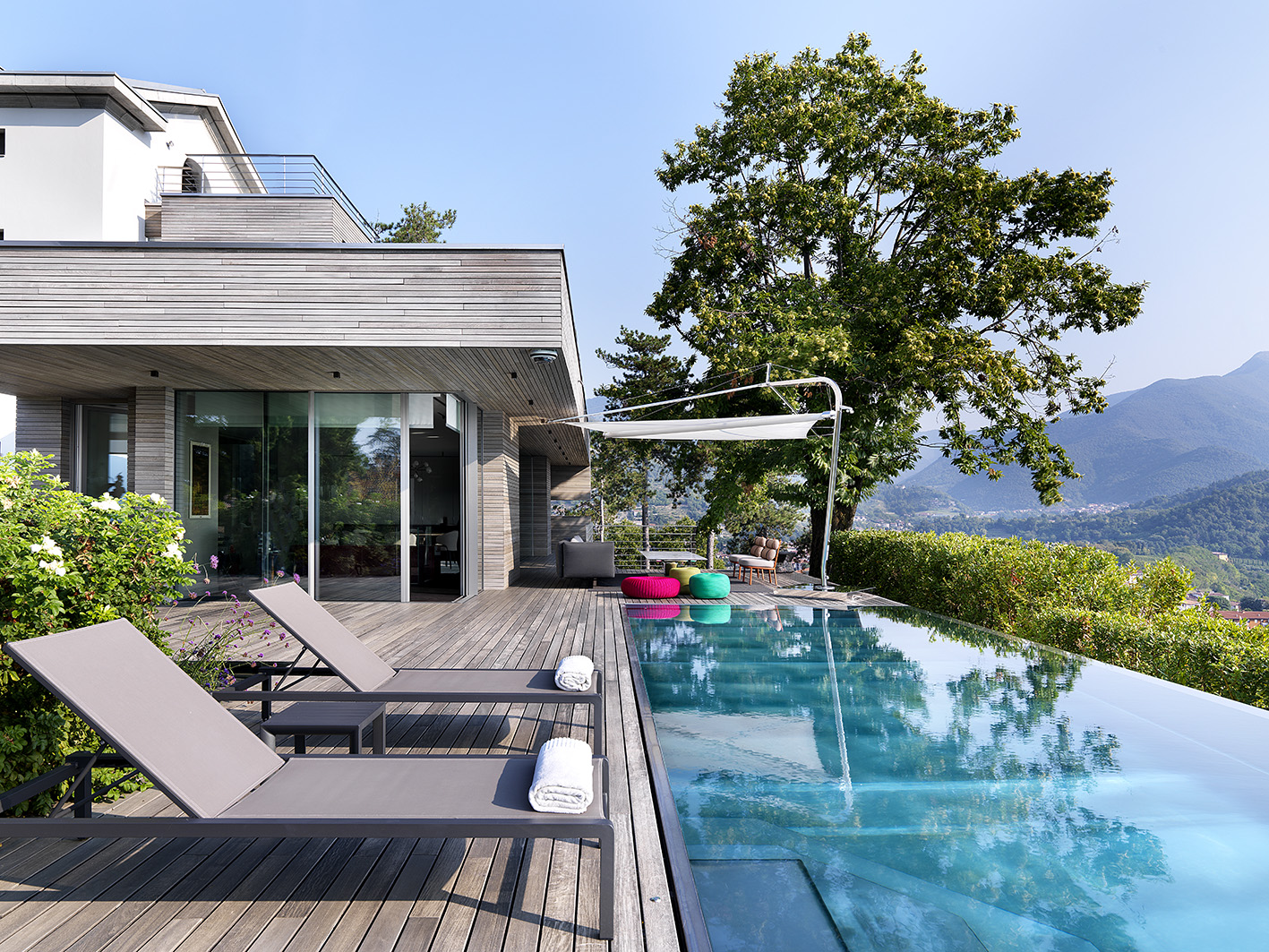
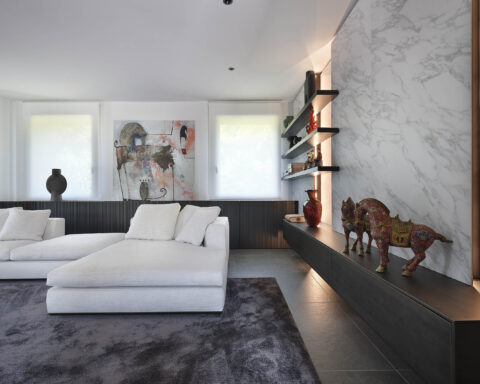
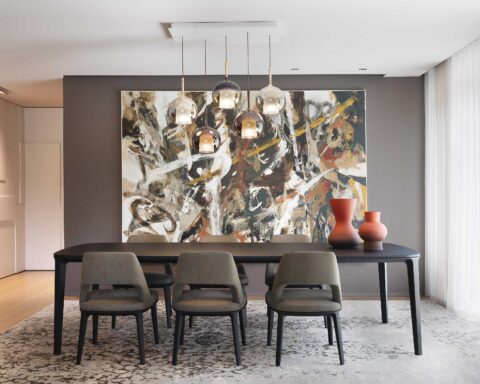



.png)










Seguici su