This pied-à-terre set in the historic centre of Sondrio releases sensuality and hospitality, preserving part of its history in the light of a rediscovered modernity.
It dates back to the 17th century, but it shows no signs of abating, indeed now everything is perfect and radiates warmth and comfort as if it were born yesterday.
The meticulous work of architect Gianluigi Moreschi brought it back to life and made it nothing short of delicious. Together with the owner, he immediately fell in love with this somewhat shabby building, which at first glance revealed great aesthetic and functional potential instead.
It was a volume that had been altered over the years and then abandoned, therefore suffering from many critical issues that have been brilliantly overcome.






















The renovationaimed at bringing everything back to its ancient splendour, affecting as little as possible the feeling of welcome and beauty, spontaneously conveyed during the first visit.
The works required local skilled workers for a careful, scrupulous, almost maniacal recovery of the original parts of the ceilings, floors, and walls.
The unit consists of a main environment dedicated to the living area and a space that houses the sleeping area, where a “stua” in Swiss pine wood with its scent and workmanship creates a sublime environment.
The open part has been enriched by a small mezzanine where you can relax, accessible from the staircase that turns into a real container, designed by the architect.
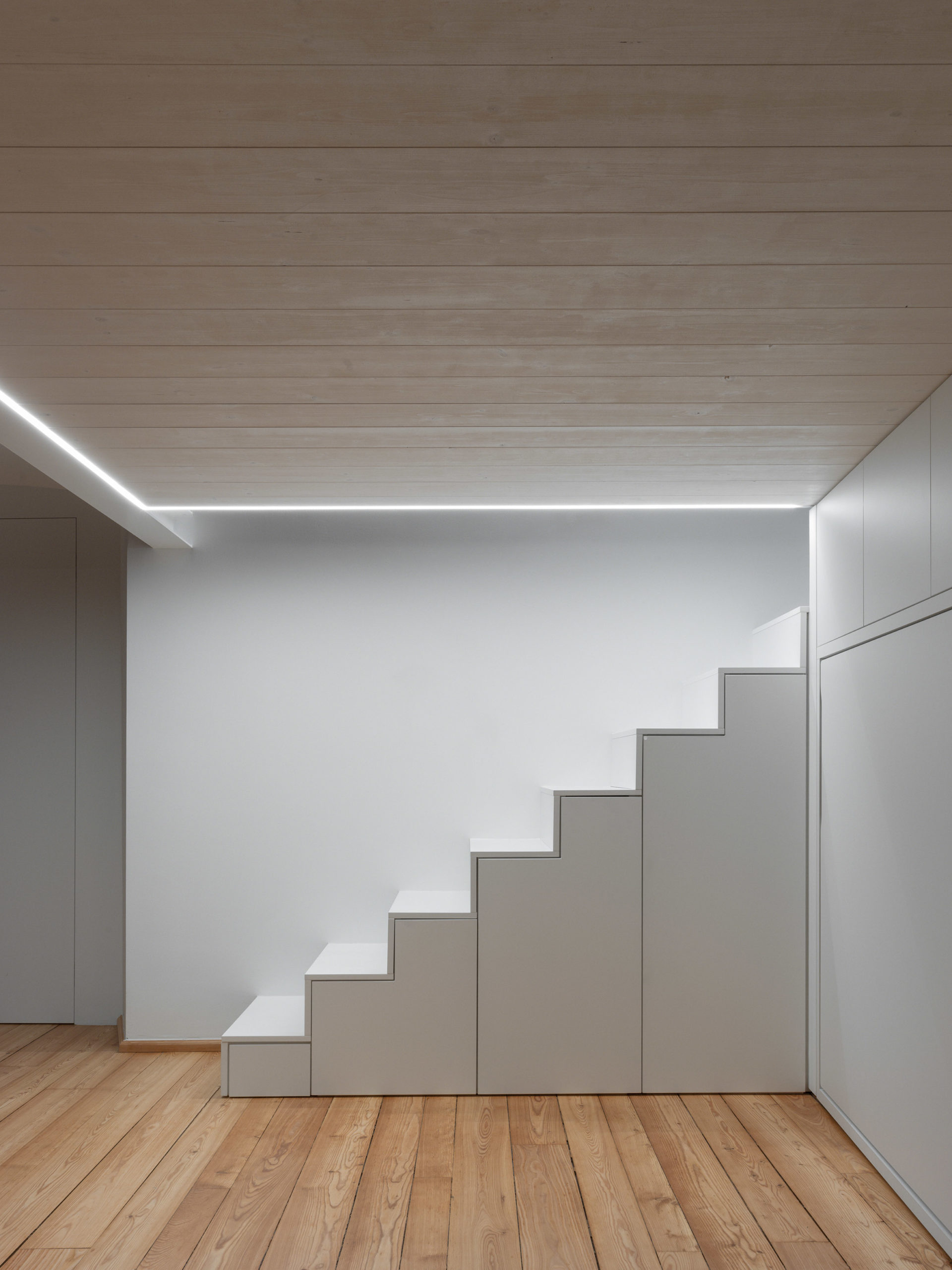
The tailor-made kitchen block is completely in wood, subsequently white lacquered as if to blend in with the purity of the walls, leaving the ceiling as the undisputed star.
Particular attention was paid to the choice of furnishings, statuary and essential pieces, in harmony with the taste of the designer and the customer, favouring Italian design.
The bathroom boasts brushed local stone with four custom-made slabs, numbered and laid out using a cut-to-size technique, with the veins flowing towards the drain of the shower tray. All this by excavating one of the slabs that make up the floor. The protective glass is set in the stone without any connecting element, resulting in a feeling of tactile continuity.
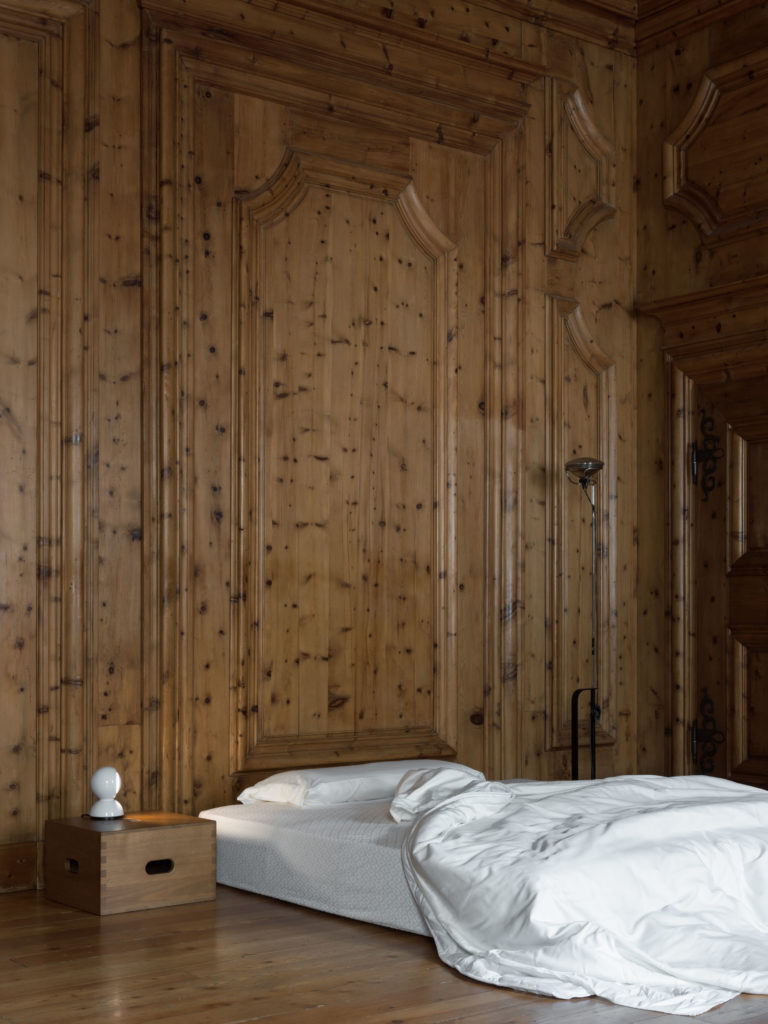
The atmosphere that permeates the entire project is enveloping and relaxing, perfectly in balance with the essence of an ancient house, which has been seduced by modernity and has made it a part of itself.
In fact, the massive and rough notes of the original ceilings stand out against the purity of the furniture: minimal and accurate in its destination.
The velvety feeling ofstone pine covers and perfumes the room, making it unique; stone scratches the surrounding harmony with its texture, confirming an enchanting coexistence between past and present.

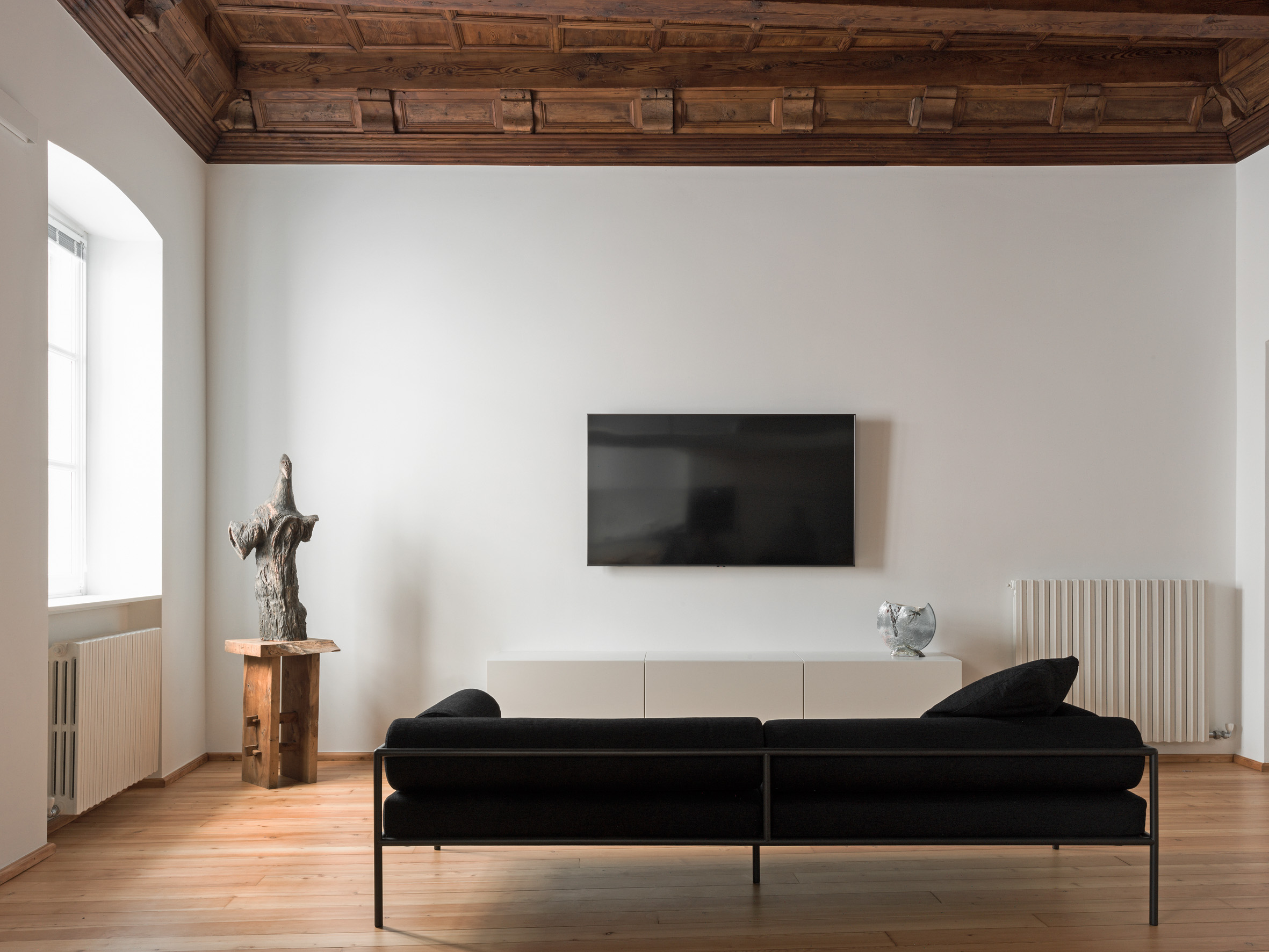

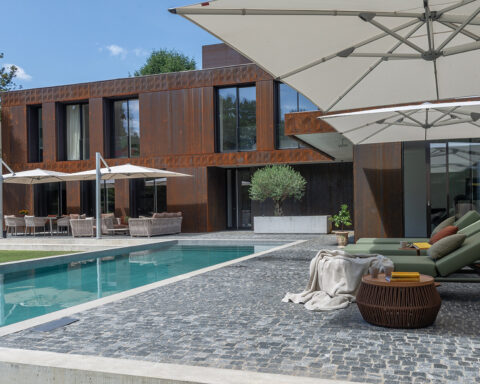



.png)








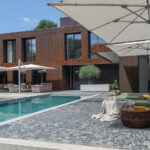
Seguici su