At the gates of Brescia, a newly built detached villa with contemporary architecture is ready to welcome everyday life, in a stylish and modern embrace.
The new housing solution – designed and built by FAR Arreda’s interior designers – introduces itself with a fresh look, as well as a young and minimal character. After crossing the large garden, the house opens onto a welcoming and bright entrance that shows the different directions.
The abode develops into an extensive living area, divided into two side wings, then onto a mezzanine level with a private studio, and finally into the adjoining sleeping area, cleverly hidden behind an invisible flush-to-wall door.










The heart of the house is the entrance, enhanced by a walnut false ceiling that warms up the atmosphere and evens out the whole area, given that the same material clads the lower part of the staircase, which leads to the mezzanine level.
The living room opens on the right: here, you can immediately recognize a modern style that loves essentiality and elegance, both in the furnishings and in the grey tones.
The sofa in the middle of the environment is sleek and linear, like the arrangement that houses the TV area, enriched by the series of backlit display cabinets.
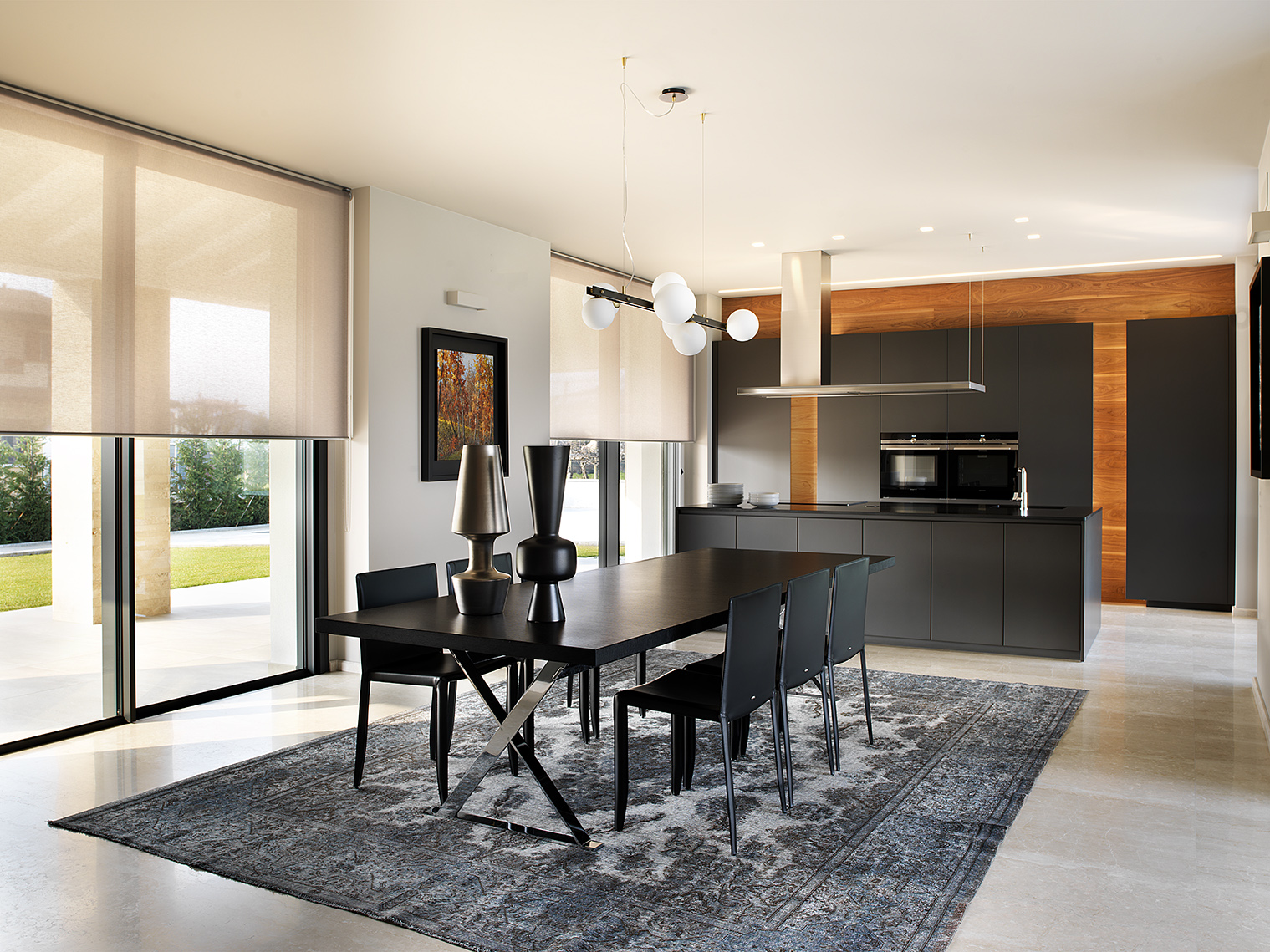
The opposite wing houses a more convivial space, organized with a kitchen and a dining table. Here, we find both the play of greys and anthracite shades, and the walnut cladding.
Wood adds an elegant note to the columns, located behind the functional island. The interiors take their light mainly from the large French windows placed on both sides, while in the evening the artificial light creates suggestive backlighting effects.
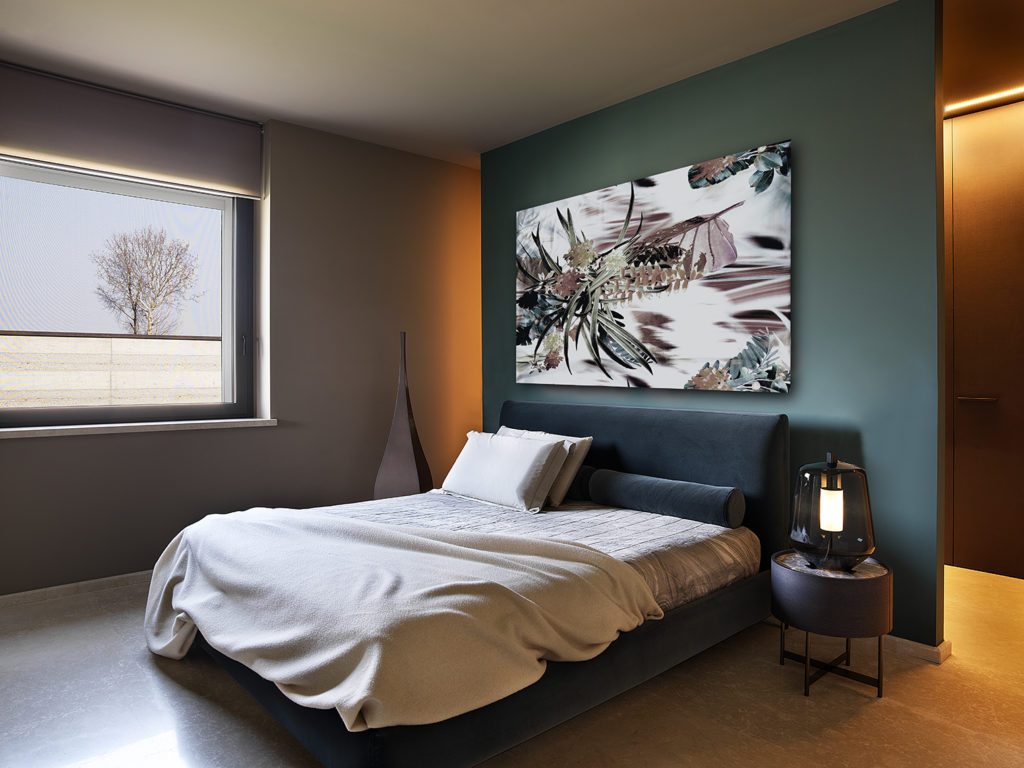
In its entirety, the harmonious longitudinal plan of the living area allows you to embrace those who enter, keeping the sleeping areain a separate position.
As previously mentioned, the sleeping area is accessible through a flush-to-wall door, embedded in the wall below the staircase. Even the most private interiors reflect the absolute essentiality of the furniture and the choice of dark colours.
In particular, the master bedroom stands out thanks to a contrasting green wall behind the bed, a scenographic partition that hides the wardrobe area.
Interior design by FAR Arreda - Photography by Celeste Cima - Written by Anna Zorzanello
WHO:
• Far Arreda – Interior Design
via Martiri della Libertà, 23 – Roncadelle (Bs) –
Phone. +39 030 2780270

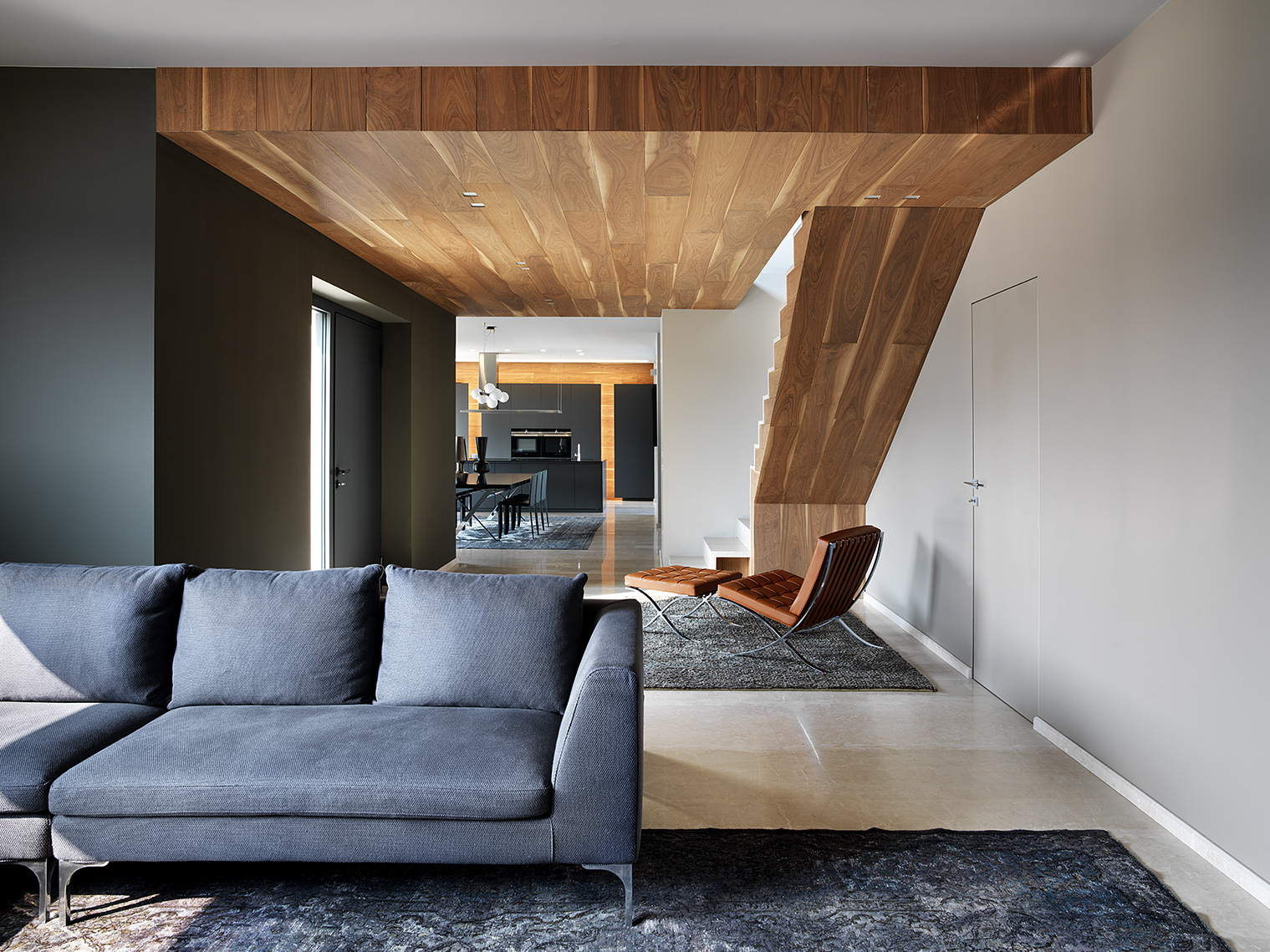
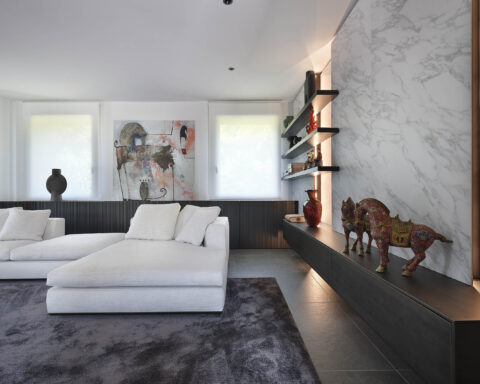
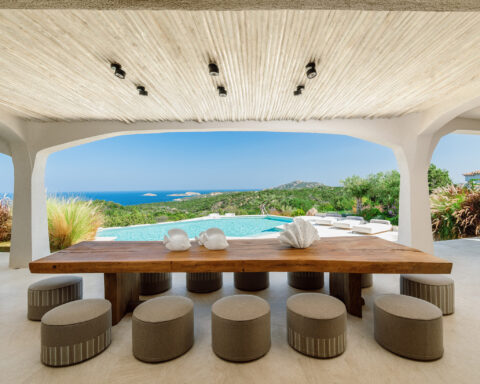



.png)









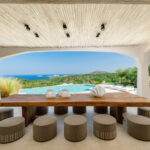
Seguici su