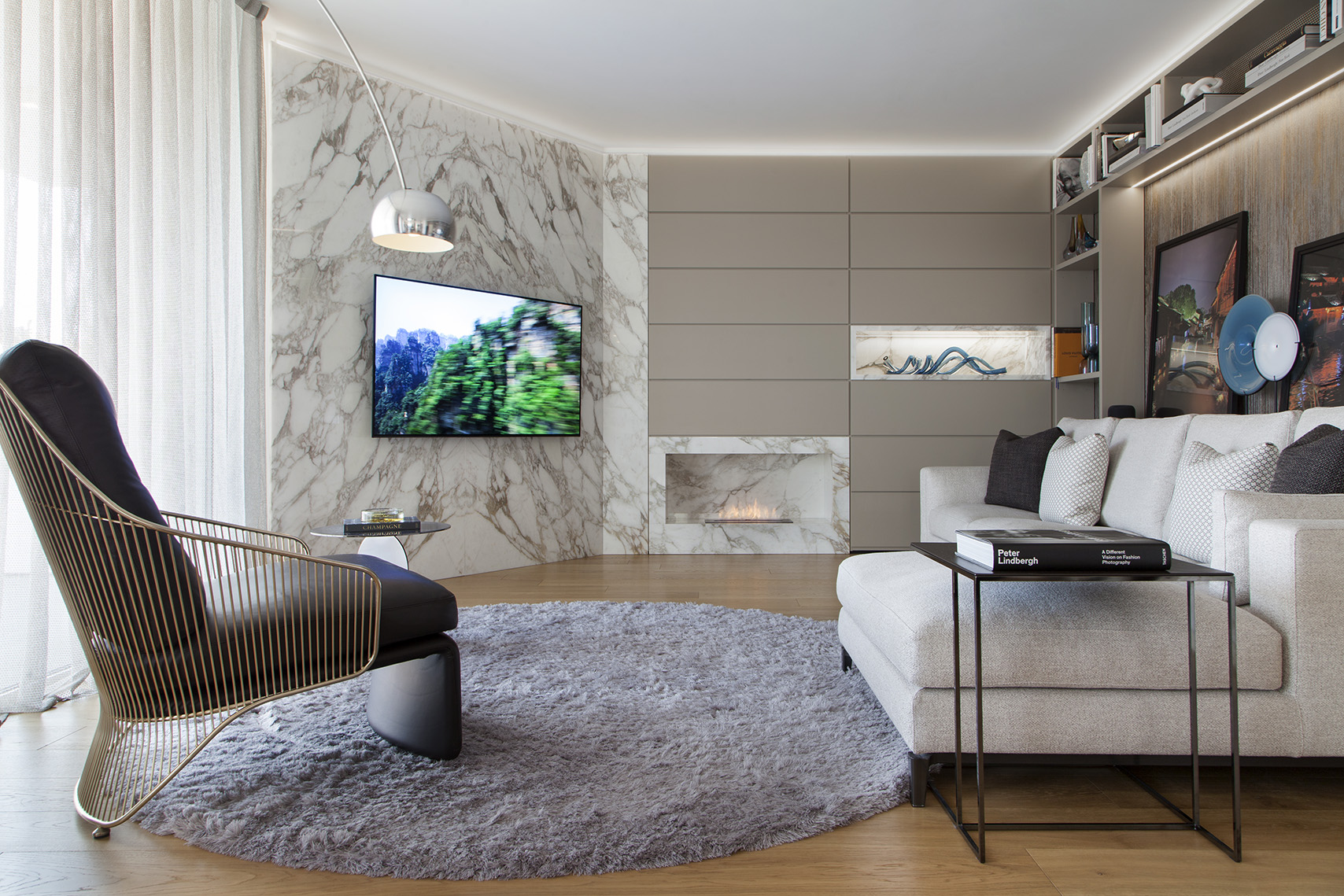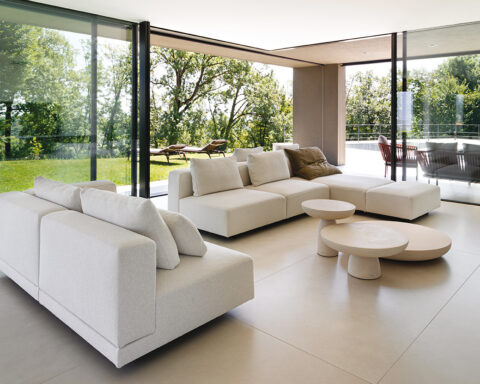A penthouse overlooking Lake Garda fully satisfies the needs of a family of aesthetes, who love living surrounded by beauty and comfort.
The world picture is captured and elegantly placed within the famous “family walls” which, with the right touch, turn into a real kingdom of comfort and beauty. We are talking about a lovely penthouse overlooking Lake Garda and owned by a young family, open to the attractions of the world and involved in the fashion industry, therefore inevitably inclined to elegance and good taste.
With this in mind, one could only expect an excellent and detailed result, capable of reflecting the residents’ personalities.
What’s behind this tailor-made living space is the experience and the creative flair of Spazio & Forma’s team, who arranged the interiors with meticulous care and interest, in order to achieve a comprehensive result, thus meeting the expectations of comfort, elegance and harmony.










A ride in the lift and you land directly in the open-plan living room, with panoramic windows that allow the light to flood the volume, making everything brighter and more sculptural.
Therefore, the surfaces of the modern furniture shine, partly tailor-made and partly combined with iconic design pieces that add charm – through the precious crystals too –, making the warm concept of home coexist with purely aesthetic pleasure. It is clear that the goal was focused on comfort and beauty. Zero compromises, as everything is extremely liveable and highly enchanting. Passed the lift, the open space offers interesting passages where the various areas wind their way.
The living room, framed by a textured wall that contrasts with the custom-made bookcase, gathers with the Calacatta marble boiserie, resulting in a remarkable, enveloping and modern setting.

The dining area is emphasized by the round table with marble top, which doubles in the round mirror on the ceiling, catching the eye and confusing perspectives with joyful courage.
The kitchen confirms this mood: a generous space studied with precision, boasting chromatic and tactile contrasts, which make it highly efficient and in perfect harmony with the decor and the surrounding atmosphere.
We can also glimpse a subtle door that leads us to the sleeping area, where the wooden flooring acts as a continuum throughout the attic, with velvety modernity.

Here, the master bedroom opens up with the en-suite, where a glass partition perfectly ensures airiness and lightness, which, in a way, are the aim of the whole project, through which one experiences the pleasure of welcome and warmth, always with a broad reach.
A large wardrobe, designed and installed by Spazio & Forma like the rest of the furniture, dresses this space that serves as a walk-in closet, covered with large mirrors that create pleasant perspective effects. The daughters’ bedroom and the en-suite complete the housing path with liveliness and elegance.
Interior design by Spazio & Forma - Photography by Michela Melotti - Written by Alessandra Ferrari
WHO:
• Spazio & Forma – interior design
via Tangenziale Ovest 5, Castegnato (Bs) – Phone. +39 030 3539651







.png)









Seguici su