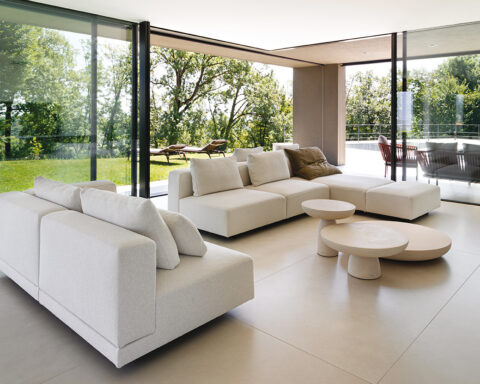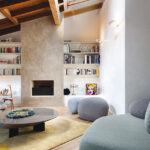A large flat, overlooking the lake, has undergone the redevelopment and rearrangement of the interior spaces, becoming the new habitat of its young couple of owners.
Enveloping and welcoming, with Lake Lecco as the background, this large flat elegantly reveals its new look, the result of the redevelopment and rearrangement of all the interior spaces by the architect Giorgio Davide Manzoni, who has thus created a new and modern environment, specifically designed for the new owners, a young couple.
Wishes, preferences and tastes have been fulfilled in this fresh and harmonious makeover, highly comfortable and full of light.












“Everything revolves around what I have defined as CORE: the centre of the house, that is a large distribution corridor equipped with a custom-made wardrobe, which manages the access to the various rooms and the living area, becoming the fulcrum of functions and passages.
The distribution of spaces gains importance, becoming an ordering element, highlighting and facilitating the flows. Hence, the term CORE, like heart, nucleus, fulcrum,” explained architect Manzoni, who managed and oversaw all the steps from survey to completion.
Compared to the pre-existing one, the living area has been enlarged by seizing all the bright lake view front. Here, the sequence of spaces goes from the sofa area to the kitchen corner and finally to the dining area too, all distinct, defined, independent, but also fluid, collaborating in visual and spatial synergy.
The background of the TV wall boastswainscotingwith triangular oak wood strips, giving quality and warmth to the environment. The sofa, although important in terms of size, allows spatial and visual continuity, due to its flexibility and modularity.

The kitchen, with its island, is in the heart of the living space and incorporates a structural pillar that divides the worktop area from the equipped columns space.
Nuances such as white and wood contrast with the coloured back wall of the dining area, combined with the sofa cushions and the armchair. The corridor (the real CORE of the house) is marked by a storage cabinet, grey like the walls and the ceiling, boasting some different exposed oak elements.
From here, you enter the secondary bathroom, displaying a piece of furniture with a custom-designed support surface and a storage element that interrupts the large mirror.

From here, you enter the secondary bathroom, displaying a piece of furniture with a custom-designed support surface and a storage element that interrupts the large mirror.
A touch of colour in the master bedroom: the green wall of the bed that matches the shade of the wardrobe. In the bathroom, the glass of the shower becomes the rear of the washbasin area, creating a unique environment characterized by the window.
Architect Manzoni concluded: “The study of the core and the details has resulted in an overall intervention: a modern style – together with careful choices and tailor-made solutions – has turned this large flat into the comfortable and customized home of the new owners.”
Renovation project by architect Giorgio Davide Manzoni - Photography by Michela Melotti - Written by Alessandra Ferrari
WHO:
• Barzaghi Salotti
Via Piave 5/7, Giussano (Mb) –
Phone. 0362 850117
• Intesa Parquet
Via dell’Aeronautica 4, Curno (Bg) –
Phone. 335 7724374







.png)










Seguici su