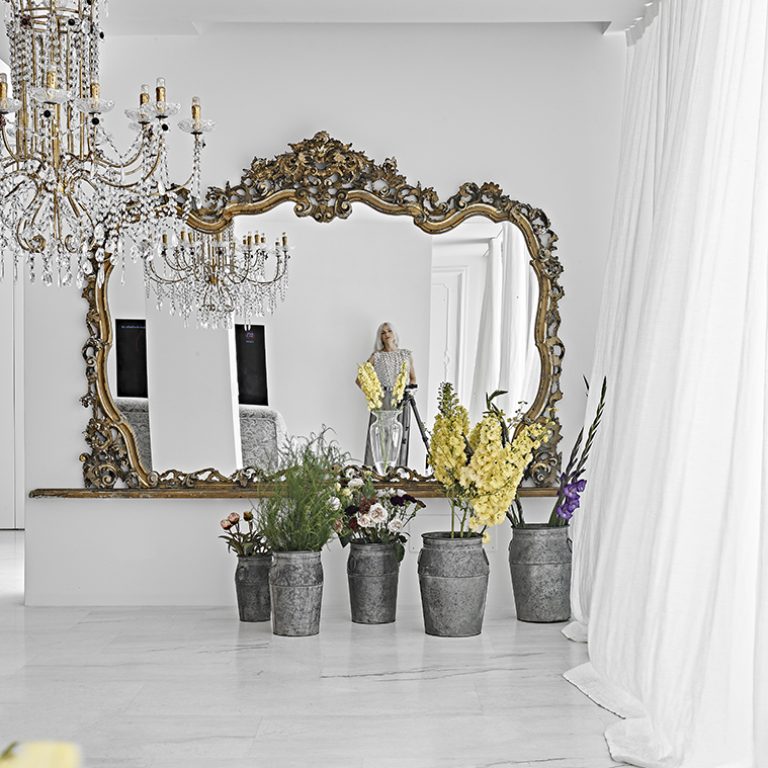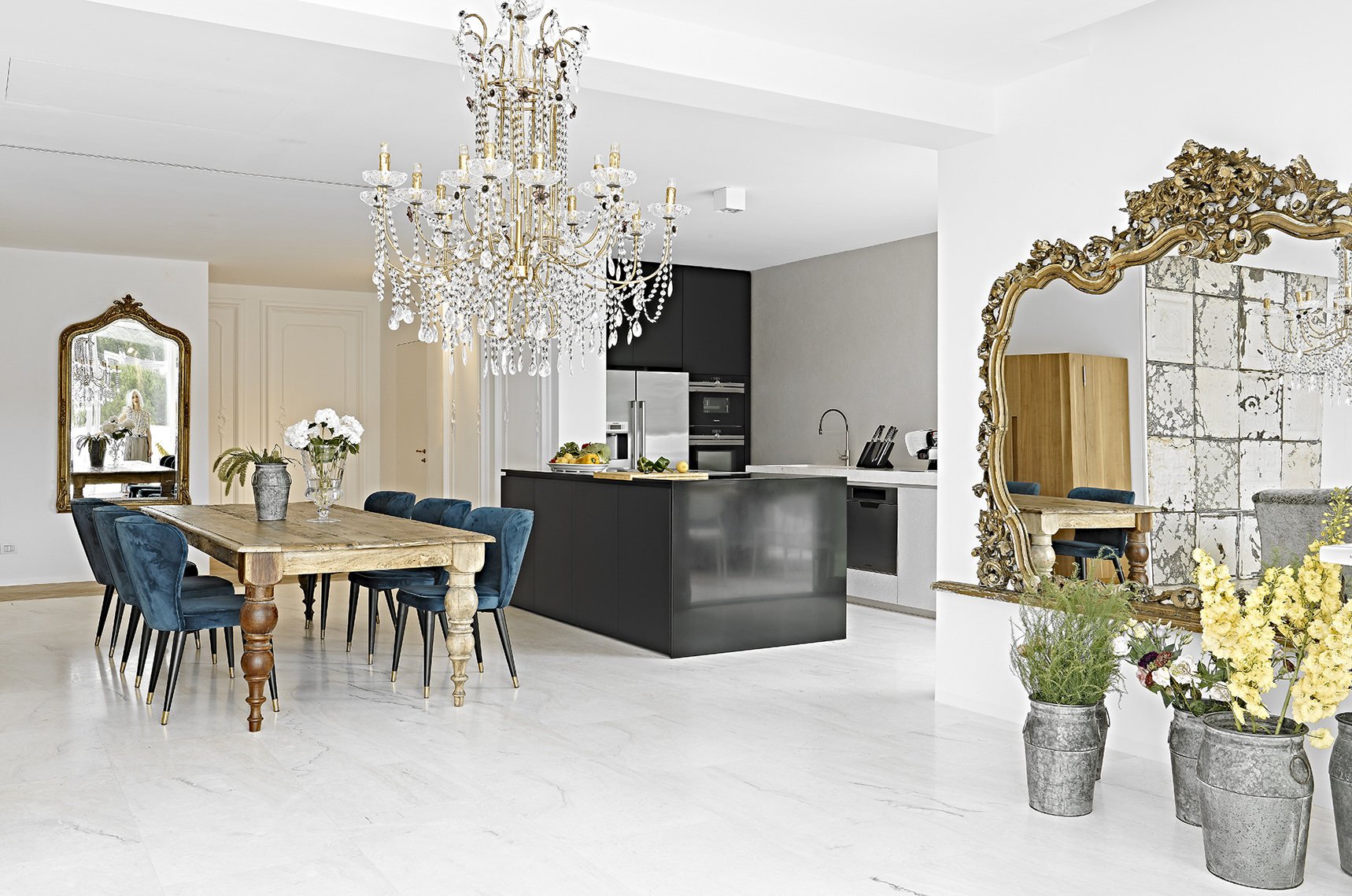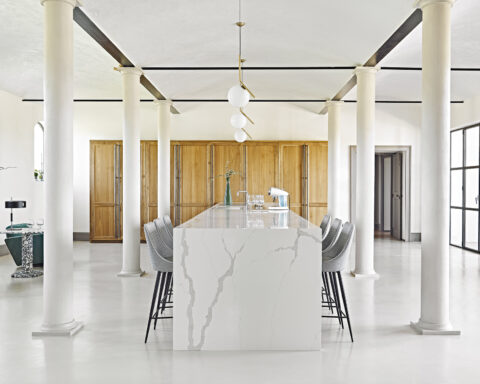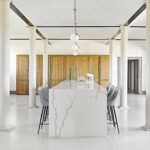A magnificent penthouse located in Porto Sant’Elpidio, a coastal town in the Marche region, offers large and minimal spaces brushed with touches of colour.
It seems designed by light, and its connotative whiteness strongly emphasizes the purity of lines and its refined elegance.
Everything looks terse and clear: from the arrangement of spaces to the selection of furniture, which – with a few touches of colour – lights up the volumes, giving character and cheerfulness.
This intense and expressive project instils pleasure, boasting its modern and airy style in every detail.







It recalls a subtraction game, removing rather than adding, to give breath and attitude to an environment where everyday life and elegance melt together.
The project – designed by architect Francesco Paoletti – fully met the owners’ expectations, a married couple of shoe stylists, always paying attention to the smallest details. The open-plan living room opens majestically, dilated by the amount of light seeping in through the windows and bathing the uniformed white stone floor, at times running vertically on some walls.
It seems trivial, but the light is the first element of the decor, calling the shots in the areas by emphasizing the lines, the colours, and the highly-tactile elements. The decor is essential but vivid, with a few decisive and prestigious pieces that firmly and elegantly stand out in the environment.

Architect Paoletti told us: “Part of the furnishings is clean, almost sterile, like the kitchen in black Corian® or some volumes used in the bathrooms that coexist with recycled ones, such as the Spanish wooden table or the American metal tiles with fragments of their original lacquer. The desire to keep the rooms clear and bright contrasts with at least one coloured velvet element in each area. In particular, velvet completely upholsters the doors of the walk-in closet that opens onto the master bedroom.”
To emphasize the spaces, the light and the whiteness, there are large and small mirrors here and there; thanks to their reflection, they recall the settings, recreate perspectives and break down the walls in a very interesting game of visual continuity.

The minimal combinations of furnishings are significant and alluring, with the sumptuousness of the crystal chandelier that towers over the centre of the room, and the carved gold leaf frames of the mirrors. Crucial contrasts abolish any trivialization in a project that aims at being personal and intimate; an exclusive abode for those who live and experience it every day.
Project by architect Francesco Paoletti – Photography by Michele Biancucci – Written by Alessandra Ferrari







.png)









Seguici su