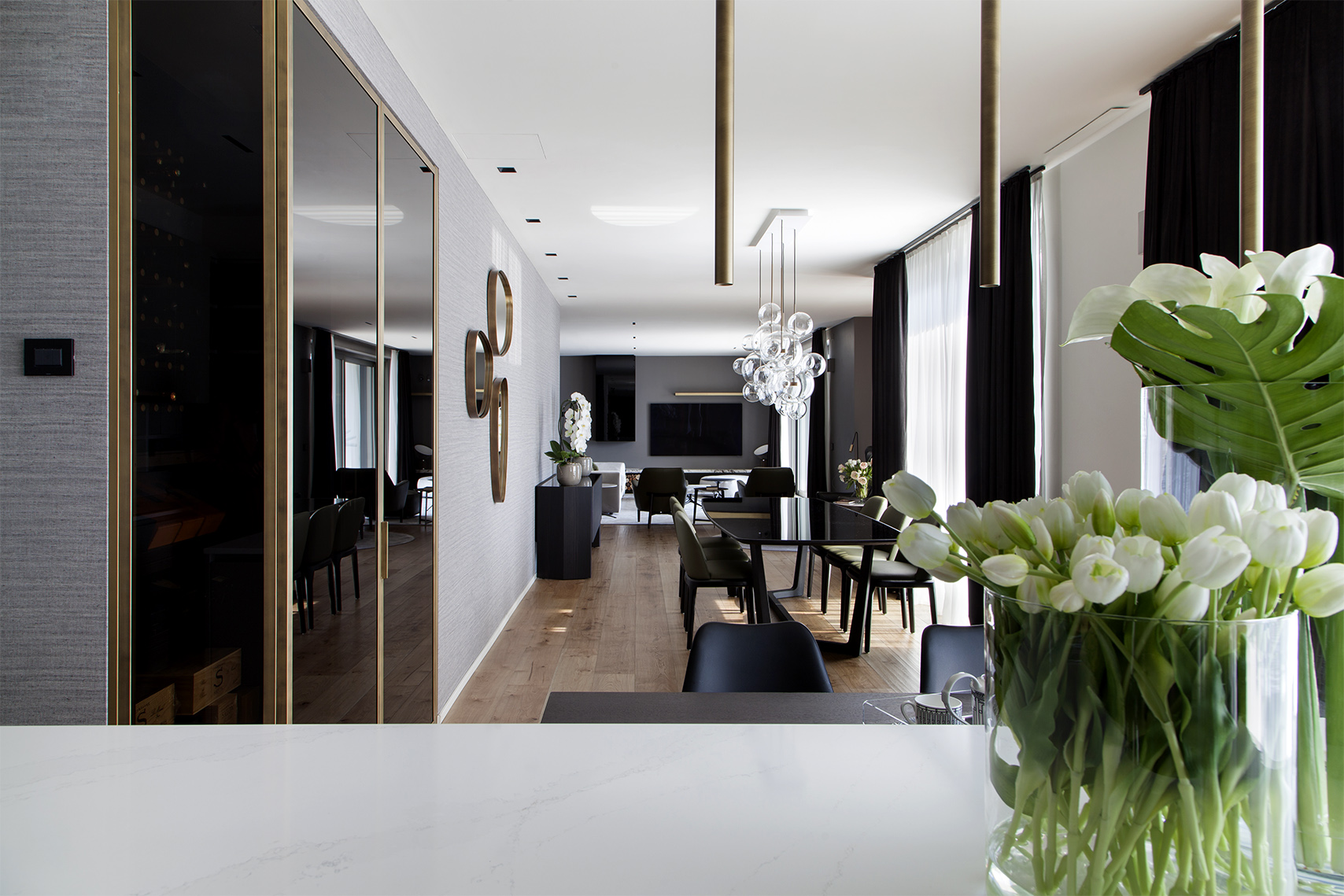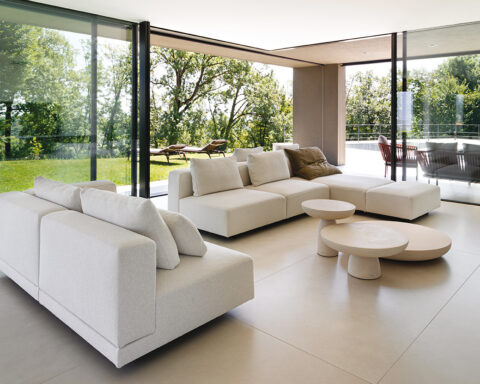A large flat with a modern style, boasting natural classicism in line with the lake landscape that surrounds it.
This house is located in Sarnico, the crossroads between the Brescia and Bergamo shores of the Sebino Lake, better known as Lake Iseo. This abode is surrounded by a picturesque landscape nestled in the mountains, which offers lake panoramas and mountain views. Changing and relaxing scenarios are framed by the windows, which turn their attention to the colours of water and sky.
This is the landscape that surrounds this project; it gifts the tenacious and strong concrete to the surrounding landscape, including it in the living path, thus influencing the colours, the lines and the highly-tactile elements. These elements were taken into account by architect Mirko Varischi when – in complete harmony with the owners, a couple – he designed the interiors, and defined the mood of the house.
A perfect synergy that resulted from prior knowledge, matured during the building of a previous house, which satisfied both parties. Above all, it gave the customers their desired home, designed on their needs and complemented by a breathtaking and magnificent panorama.











The large open-plan living room is muffled by the parquet that harmonizes the whole path, adding warmth and elegance, combined with the light colours of the walls and ceilings. The TV area is the only exception, marked by a darker shade, less impactful and more delicate.
The large windows with a view run along the whole living room, gathering light and outdoor landscapes, and giving plasticity to the large volume.
The overall result is tidy, comfortable and performing. The living room includes some design pieces and some custom-made furnishings, designed by architect Varischi, such as the wall that camouflages doors and storage cabinets, highlighting recesses and displaying a modern and spectacular fireplace next to the TV.

The dining room is marked by the refined lines of the Concorde table by Poliform, dominated by a cascade of transparent bubbles with the Bolle chandelier by Giopato & Coombes. The large and high-tech kitchen stands out for its elegance and comfort with the clean and glossy lines of the island, matched by a snack corner that recalls the wood of the cabinets.
This area too, like every space of the whole house, is outlined by a welldesigned lighting system, together with home automation and cable radio systems.

Moving to the sleeping area, we find the same meticulous attention to detail that always makes the difference, enhancing the pleasant context. The master bedroom boasts a terrace overlooking the lake, a jacuzzi and a summer lounge.
A walk-in closet next to the bedroom could not be missing, as comfortable and chic as the whole house.
Interior design by architect Mirko Varischi – Photography by Michela Melotti – Written by Alessandra Ferrari
WHO:
• Arch. Mirko Varischi – interior project
via San Francesco d’Assisi 1/A, Castelli Calepio (Bg) – Phone. 030 732879
via Rutilia 25, Milano – Phone. 02 98995138
• Spazio&Forma – furniture
Via Tangenziale Ovest, 5 – Castegnato (Bs) – Phone. 030 3539651
• Contrangolo – Custom-made furniture
via Mandolossa 144 – Gussago (Bs) – Phone. 030 6810144
• Fioreria Idea Verde – Floral decoration
via XXIV maggio 62, Paratico (Bs) – Phone. 035 911263
• LB Bresciani Lorenzo – Lights, KNX home automation, alarm, heating and photovoltaic
via F. Pizzigoni, 2 – Villongo (Bg)
Phone. lighting showroom 347 2253969
Phone. inspections and estimates 035 929006
illuminazione@gruppolbimpianti.it –
• Siticolor – Fabric effect wallpaper, bedroom painting
via Arcangeli 2, Sarnico (Bg) – Phone. 035 911840







.png)









Seguici su