Charming essentiality and pure elegance make this house a welcoming and intense place.
A wind of lightness blows within the walls of this loft: you feel the need to slow down and let go of the chaotic everyday life, slowly slipping into a quieter and more peaceful dimension, where chromatic whiteness and light act as a filter and form the background to the domestic landscape. This interesting project managed by architect Ilaria Nava spreads over the top two floors of an elegant building.
Nowadays, they have merged into a single space on two levels, home to a young and dynamic couple of globetrotters, who dreamt of an all-white house to enjoy the most intimate moments of family life.







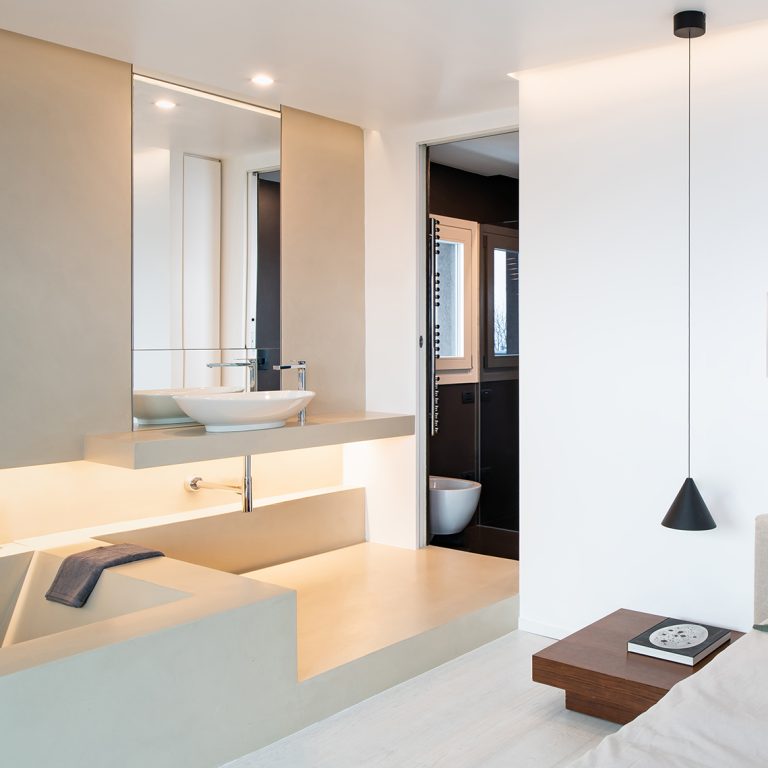


The regular geometry of the interiors and the light shades immediately give a modern connotation to the whole path, in which the absence of redundancy and excesses – both stylistic and of decor – becomes the strength of the whole project.
Modernity and clean lines welcome us in the open space with a relaxation area, lit by the large panoramic windows that lead to the terrace, and furnished with the soft lines of the sofa, perfect during the cold season to enjoy the warm and modern fireplace under the TV.
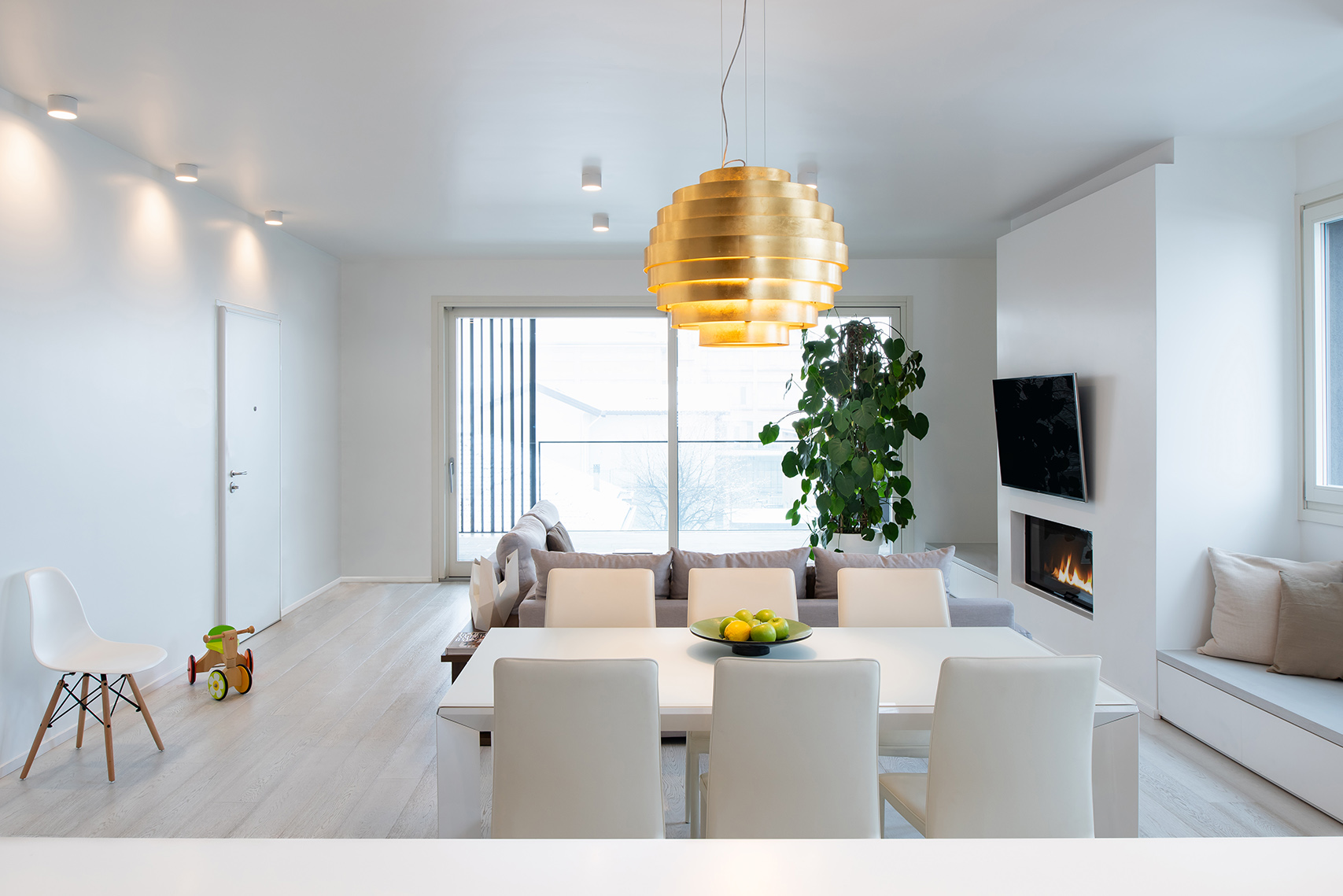
The white and linear dining table – with matching chairs – anticipates the area dedicated to the kitchen: here, the star is the large and very minimal island that crosscuts the living area. The adjacent wall houses some columns containing the oven, the microwave, the refrigerator and the pantry. The only chromatically incisive note is the wainscoting made of Canaletto walnut wood, which leads to the guest bathroom.
The design elements in brass and gold leaf that dot the living area are amazing and peculiar, highlighted by the brightness that permeates the abode.
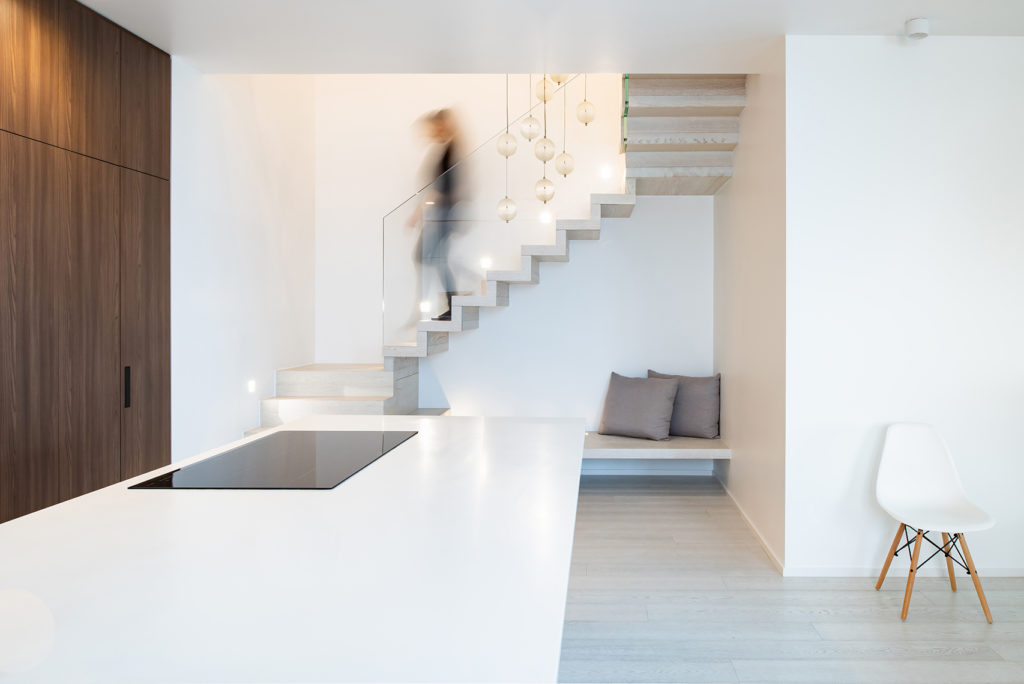
Another choreographic and functional element is the staircase: its pure lines revolve around the amazing fibreglass globe chandelier by Catellani & Smith. Even the smallest space has been optimized through intelligent solutions, such as the shelf under the staircase that becomes a bench, a strategy used in other areas of the living room, adding also containers under the seat.
The night floor conveys the same relaxing and light style, with singlecoloured volumes. The customized master bedroom boasts a bathtub with a sink – both backlit –, placed on the wall beside the bed, creating an atmosphere of “One Thousand and One Nights”.
Interior design by architect Ilaria Nava - Photography by Andrea Ceriani - Written by Alessandra Ferrari
WHO:
• Rubinelli Arredamenti – furniture
Strada regionale 229, 11 Fontaneto d’Agogna (No) – Phone. 0322 863334

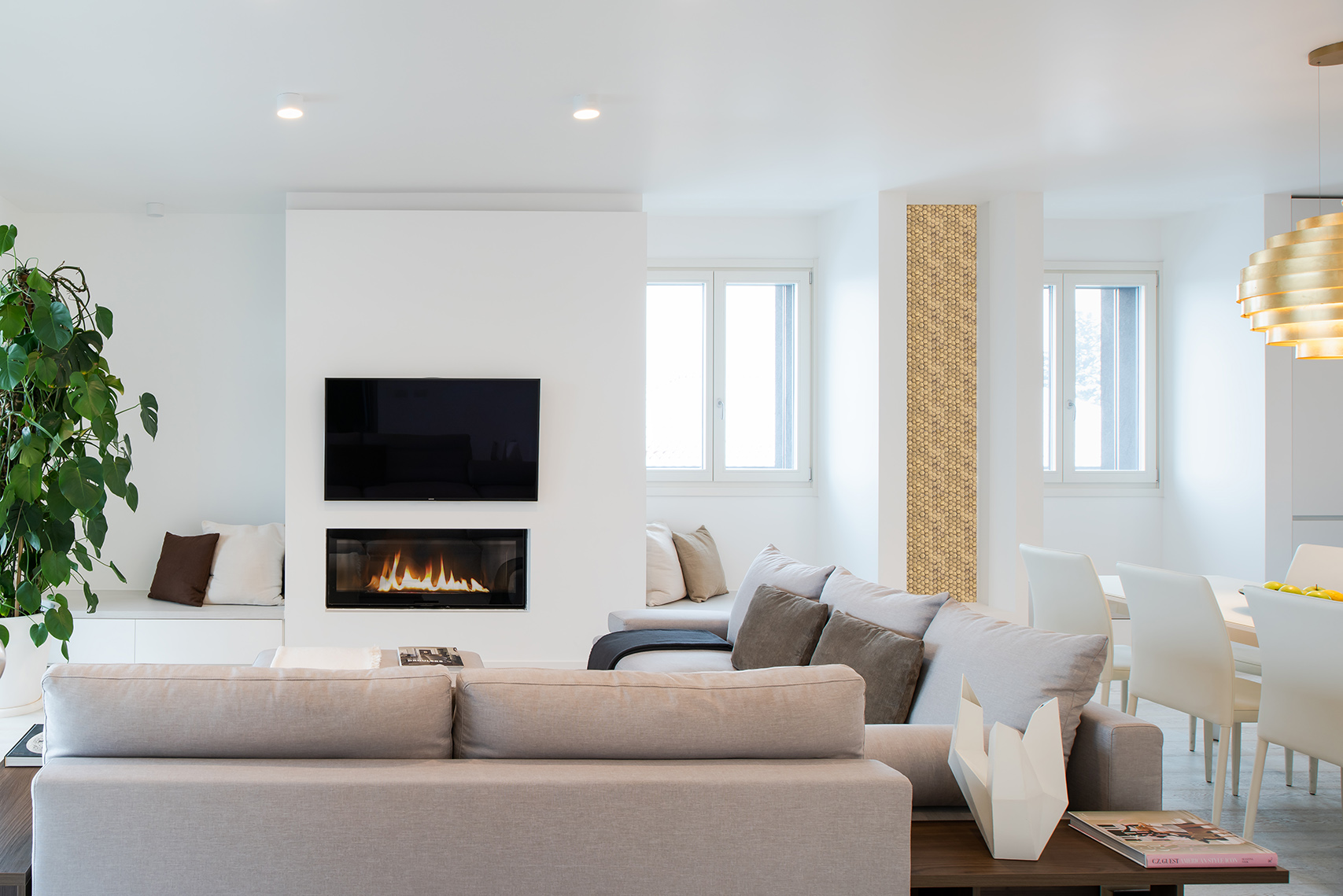





.png)








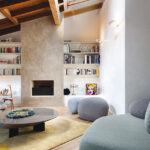
Seguici su