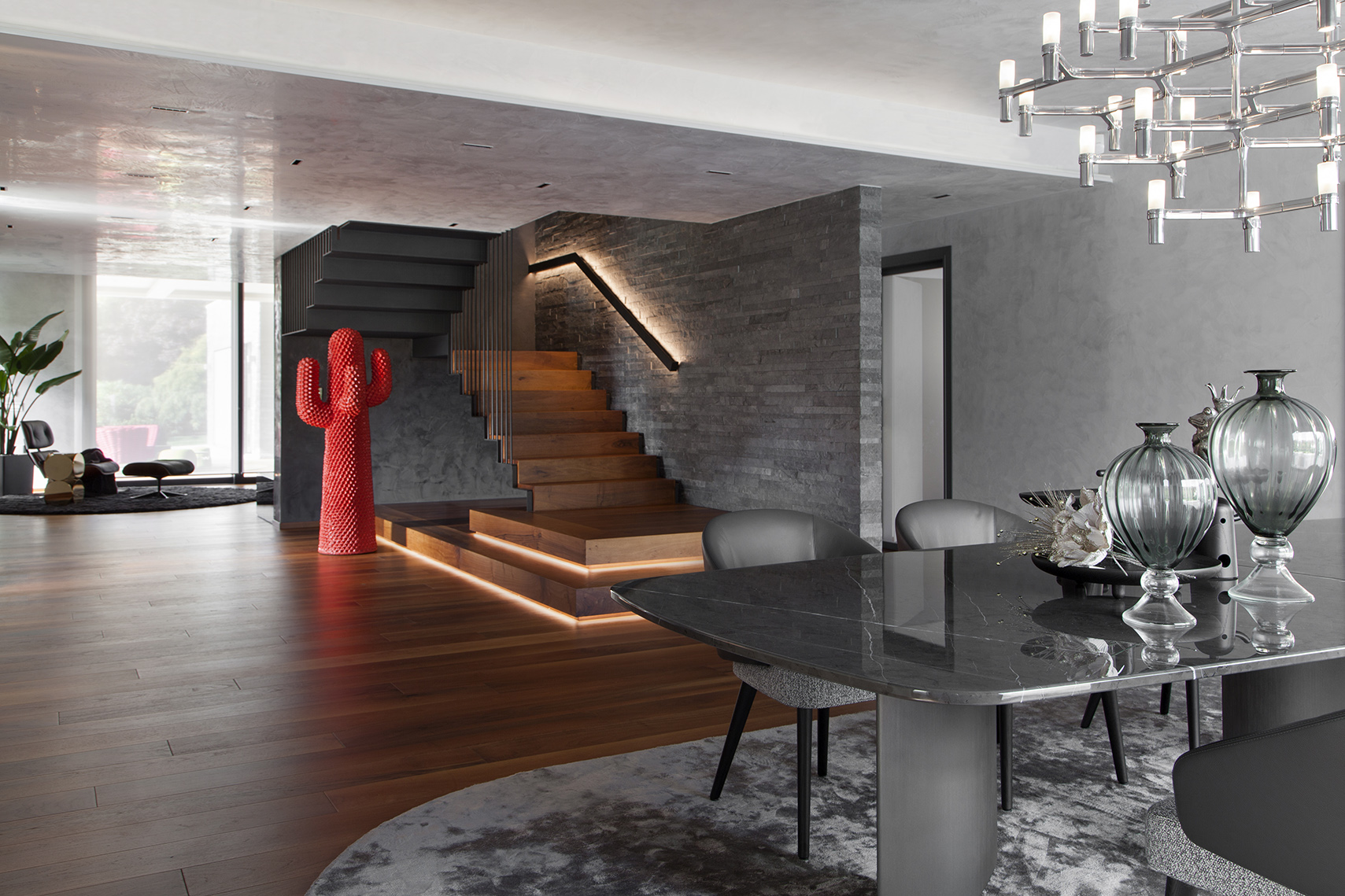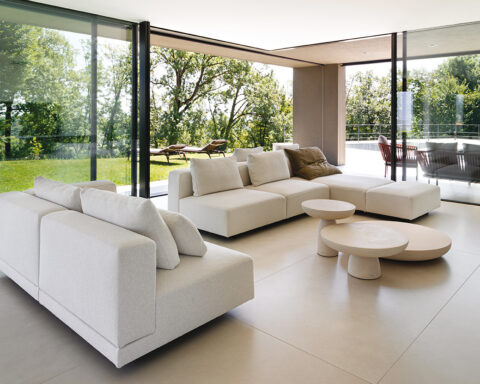An abode is coming to life in the quiet countryside, matching nature and inspired by the tradition of the place.
Nature and tradition, yes, but with advanced and innovative construction techniques such as home automation with systems powered by renewable geothermal and photovoltaic energy, which make the house performing as well as beautiful. The large windows allow a clear view of the space with an insight into the large garden that surrounds the villa. Everything has been rigorously designed to achieve a timeless mood: windows, interior doors and precious wood flooring frame iconic and immortal products.
The creativity of Genesin Casa Amica always pays attention to the customers’ needs and tastes to understand exactly what they want to achieve.






Its creativity marked the interiors of this abode with an elegant and modern style as well as enchanting views. The living area is embellished by the generous and welcoming shapes of the Standard sofa by Edra, with soft fabrics and enveloping materials that give the seat extraordinary comfort. The TV area is characterized by the minimal style of the equipped wall by Rimadesio, a composition of glass modules enriched with illuminated display cases.
The relaxation area is also a conversation space, reserved for one of the most famous and important projects of the 1950s, the Lounge Chair & Ottoman by Vitra, a world-famous design icon.
The abode doesn’t lack a unique and precious dining area, when the occasion calls for elegant and luxurious hospitality. The Wedge table in the middle of the living room, the rich leather and fabric armchairs and the Lou sideboard create a perfect combination of elegant and refined materials, such as natural stone and bright lacquer.

The seduction continues, even in the basement; indeed, it becomes one of the strengths of the house, thanks to the owner’s passion for wines and the finest liqueurs.
Down the stairs, a cosy and sought-after environment allows you to greet guests, surrounded by wallpaper, mirrors and wooden architectural details that frame the La Rotonda table by Cassina.
In the outdoor area, next to the living space, there is a cooking area with a fireplace and the Cinqueterre Schiffini kitchen, which serves as a background to the extraordinary Sciara table by Paola Lenti, made with a lava stone top covered with a fusion of glass. Family is still the star of these spaces; it has inspired and guided the creation of tailor-made environments according to their different taste and ambitions.

This is why children’s fairy tales and fantasies come to life in the spacious bedrooms where colours, upholstery, accessories and products are perfectly combined.
In the master bedroom, the star is a masterpiece of elegance, softness and comfort: the Stand By Me bed by Edra becomes the perfect “place” to recharge your batteries after a busy day.
Interior design project by Valentina Genesin for Genesin casa amica - Photography by Michela Melotti - Written by Alessandra Ferrari
WHO:
• Valentina Genesin, per Genesin Casa Amica – interior design project
Via Palladio 1, Loreggia (Pd) – Phone. 049 9302033
Via Guizze Basse 29, Loreggia (Pd) – Phone. 049 9301966
Via San Pio X 181, Castelfranco V.to (Tv) – Phone. 0423 721950







.png)









Seguici su