Clear traces of an ancient past become wonderful allies in this everyday life context.
Elena Panarella Vimercati Sanseverino – aka EPVS – is an Italian-German artist with a passion for art, history and philosophy.
Together with her husband the architect Gian Luigi Panarella Vimercati Sanseverino –, she aimed at expanding what had been her parents’ initial project. One day, returning from a visit to the Temple of Jupiter Anxur in Terracina, on the top of a mountain where you can enjoy the most incredible view of the entire gulf below, Elena’s father recognized the typical ancient vaults of a building’s portico and – fascinated by the atmosphere and the location –, he decided to buy a part of it.








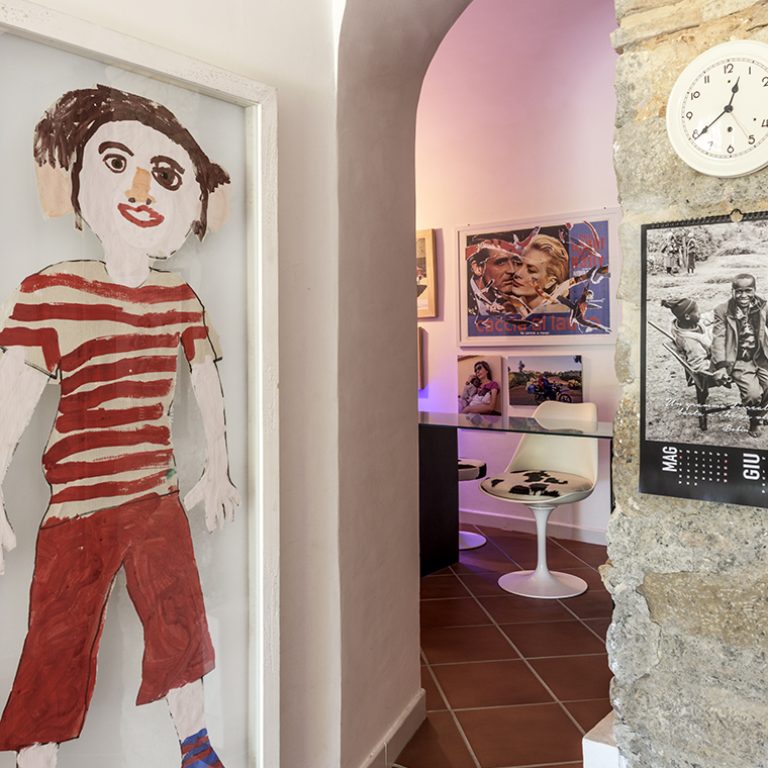




As the years passed, he had the chance to also buy the remaining parts of the building. The project aimed at maintaining the structure while preserving the environments with their volumes and vaults, adapting them to a more liveable house. Today, history coexists with the present.
The room used today as a kitchen is on a raised level: here, the grapes were pressed to make wine, which then flowed down to be collected and stored in amphorae. The amphorae in turn were kept in the current dining room. One of the latest purchased parts is the cave, which has now become the living room.
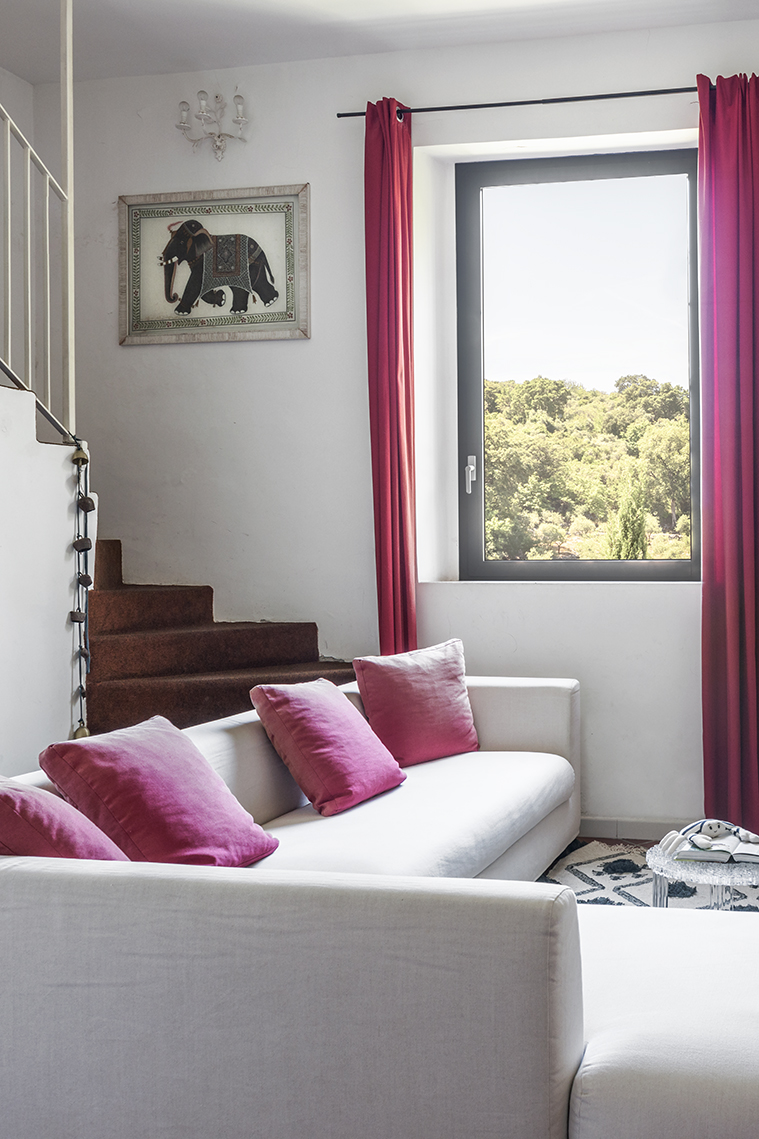
Elena told us: “We have two other sitting rooms, but this one has great charm, and I particularly love it. The ancient Romans dug into the rock of the mountain to create this environment, and the part of the wall that leans against a large rock is beautiful. Here, there are also pieces of amphorae that the builders had used for the wall.
Making this environment liveable was not easy. Being carved out of the rock, we ended up with various scattered rocks all around. We accepted and incorporated all of them but the central one: we had to reduce its size using a jackhammer to achieve a continuous floor, at least in the central part.”
The 70s-style sofa that belonged to the family has been reupholstered and, with an extension, now there is a kind of bridge over one of the rocks that emerge from the terracotta floor. The house has various rooms, all connected in a continuous flow between vaults and arches.
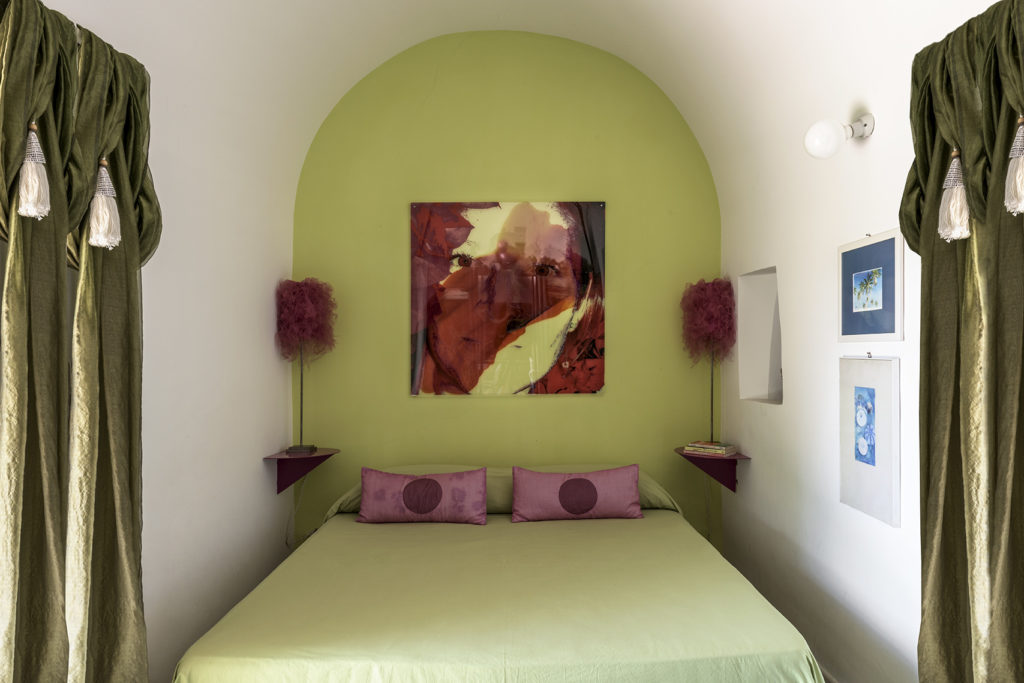
Upstairs, the master bedroom boasts a different atmosphere. The medieval structure is more regular, with wooden ceilings and a wonderful view of the greenery and the gulf.
Elena told us: “I love contemporary style; in this project, I tried to combine my ideas with the history of this house. I wanted to preserve the traces of history while complying with the ancient Roman complex; contemporary style inspired me to structure the present.”
Photography by Gianni Franchellucci – Written by Robert Paulo Prall

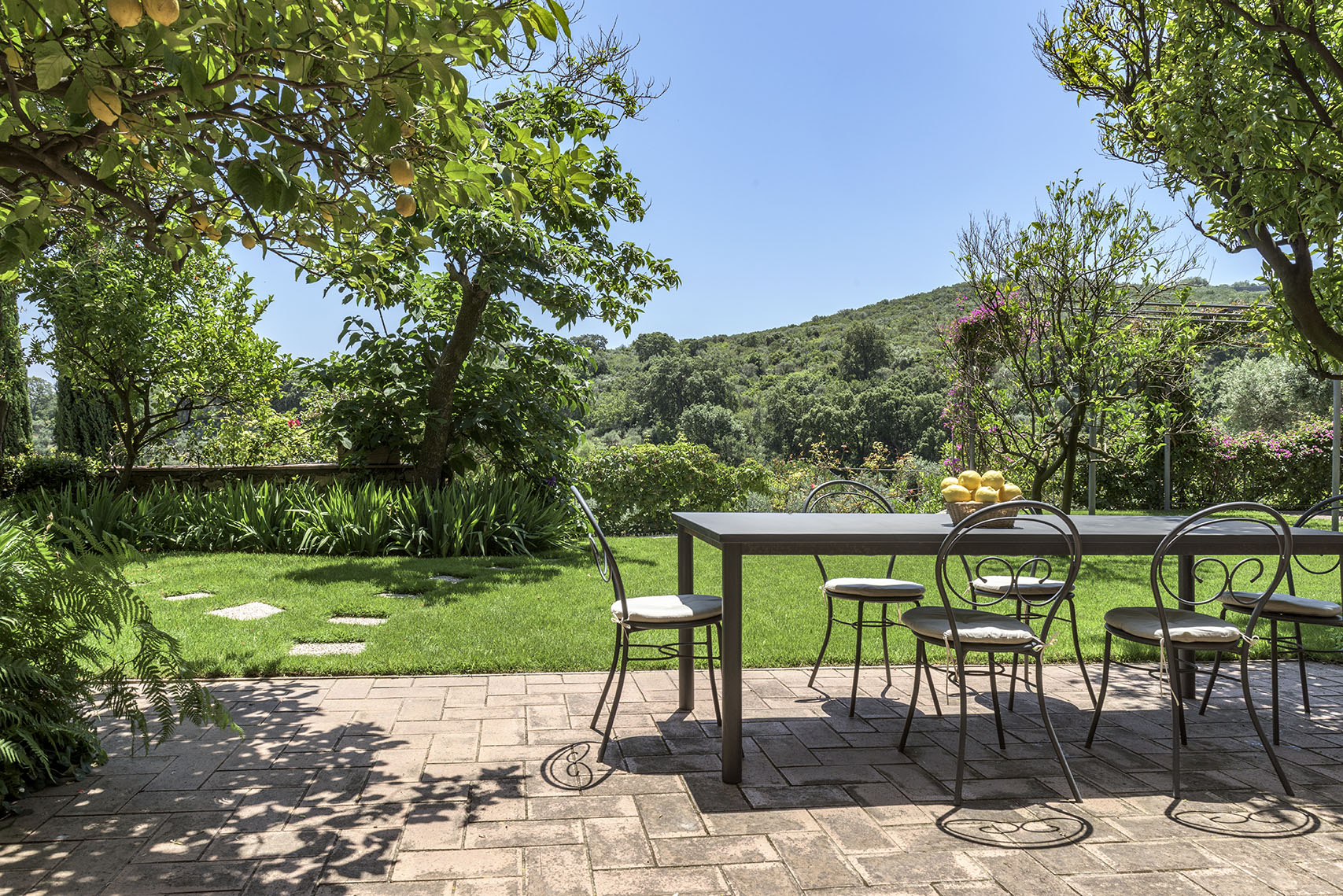





.png)







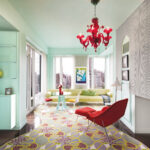
Seguici su