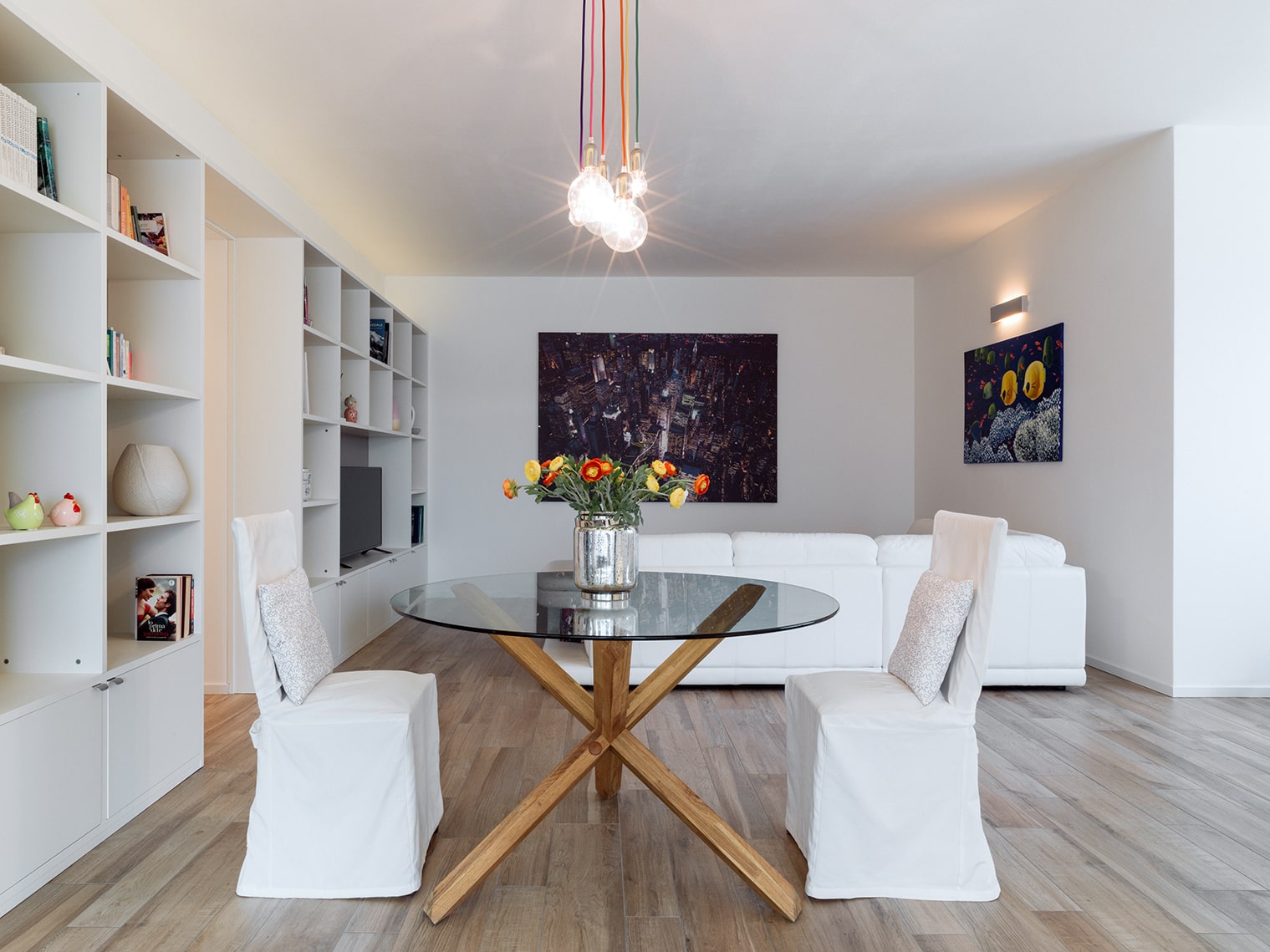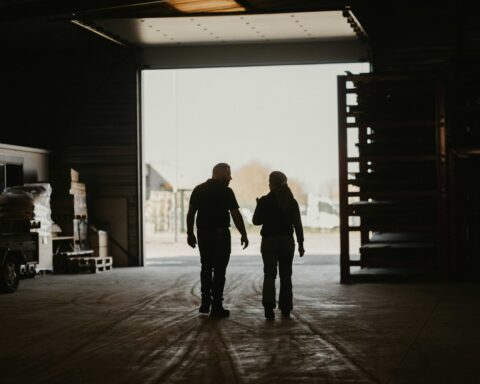[Best_Wordpress_Gallery id=”813″ gal_title=”UN-GIOIELLO-PER-DUE”]
Giusta proporzione per questo gioiello che nel restyling ha trovato aria e luce in una semplicità progettuale elegante e fluida, essenziale e mai banale.
 Progetto Arch Davide Moroni – Ph Marcello Mariana – Testo Alessandra Ferrari
Progetto Arch Davide Moroni – Ph Marcello Mariana – Testo Alessandra Ferrari
Aboliti i vecchi cliché di un’organizzazione interna, angusta e poco luminosa, ecco la nuova espressione progettuale di un appartamento.
La coppia committente si è affidata alla comprovata competenza dell’arch. Davide Moroni che ha gestito la ristrutturazione tenendo conto anche del contesto abitativo.
“Questa sfida è stata affrontata con non poche difficoltà: ci troviamo infatti in un ambito di versante terrazzato, posto sulle Alpi Retiche.
L’intervento avrebbe dovuto relazionarsi non soltanto con le preesistenze architettoniche, ma soprattutto con il territorio, cercando di leggerne la morfologia, assecondandola e valorizzandola, senza mai soggiogarla o snaturarla, nel tentativo di non rendere il risultato avulso dal contesto.”
È quanto sottolinea l’arch. Moroni parlandoci dell’approccio progettuale che si è rivelato vincente, visti i risultati ottenuti e l’armonia che caratterizza l’intero progetto.
Il percorso si organizza con una zona living in open space posta su due livelli, a quote differenti, che vanno a formare il soggiorno e la cucina, due ambienti che possono interagire con discrezione senza intralciarsi.
“La soluzione proposta deve essere letta come un esplicito tentativo di omaggiare i terrazzamenti in pietra a secco dei vigneti limitrofi con il loro costante digradare verso valle, con la presenza di questo gradino in cemento grezzo sospeso ed emergente dalla parete che adempie alla funzione di rendere più agevole il superamento del dislivello.
La sua tipologia non è però del tutto casuale, ma è un chiaro richiamo ai gradini in pietra sospesi incastonati nei muri a secco che garantivano ai vendemmiatori di discendere e risalire il versante.
Qui è opportunamente rivisitato in chiave moderna e proposto in cemento grezzo, così che potesse rendersi riconoscibile non solo come elemento funzionale ma anche come elemento di arredo.”
Anche la cucina accompagna l’abitazione in questo movimento grazie ad un arredo ben studiato per essere performante e nel contempo adatto ad interpretare in modo coerente la filosofia progettuale.
Nel soggiorno si distinguono chiaramente le tre aree principali: ingresso, angolo relax, zona pranzo grazie alla disposizione dell’arredo che qui riesce nell’intento di creare un’armonica divisione, in modo fluido e senza determinare nette divisioni.
L’illuminazione, studiata ad hoc dall’architetto, gioca un ruolo importante nella completezza del progetto dove sono previste delle varianti per assecondare il fluire della luce naturale o le varie zone di lavoro o ancora per creare seducenti atmosfere in base all’esigenza.
CHI
• EDIL BI – Rivestimenti e Pavimenti
via Ventina 17, Sondrio – tel 0342 515007 – www.edilbi.it
[ap_divider color=”#CCCCCC” style=”solid” thickness=”1px” width=”70″ mar_top=”20px” mar_bot=”20px”]
A GEM FOR TWO
The right proportion for these environments that found fresh air and new light thanks to a makeover; an elegant, essential and never banal design simplicity.
Design by architect Davide Moroni – Photography by Marcello Mariana – Text by Alessandra Ferrari
After getting rid of the old stereotypes of a narrow and not very bright indoor layout, here, we can see the new design expression of a flat.
The customers — a couple — entrusted architect Davide Moroni with the renovation project of this flat, due to his proven expertise.
“During this challenge, we faced many difficulties: indeed, we are in a terraced area, on the Rhaetian Alps.
Therefore the intervention had to take into account the architectural pre-existences but above all the territory: I tried to understand its morphology by supporting and enhancing it, without ever subjugating or distorting it, not to make the result out of context.”
This is what architect Moroni said about his successful design where he took into account the context too: results have been achieved and harmony marks the whole project.
The flat is organized with an open-space living area on two levels — at different heights —, which are the living room and the kitchen, two spaces that discreetly interact without getting in each other’s way.
“The proposed solution must be interpreted as an explicit attempt to honour the dry-stone terraces of the neighbouring vineyards with their continuous slope towards the valley, in addition to a step in raw concrete that comes out of the wall to fulfil its purpose: helping you to easily overcome the height gap.
However, it is not completely random, it is a clear reference to the cantilevered stone steps embedded in the dry walls that guaranteed the grape harvesters to go down and walk up the slope, revamped with a modern twist and in raw concrete, to stand out as a functional element but also as a piece of furniture.”
The kitchen moves along with the house thanks to a well-designed and performing decor, suitable for coherently interpreting the design philosophy too.
In the living room, the three main areas stand out: the entrance, the relaxation corner and the dining area.
Pieces of furniture create a harmonious division, in a fluid way and without clean breaks.
Lighting has been specifically designed by the architect; it plays an important role in the whole project where variations support the flow of natural light or the various working areas; light design creates a seductive atmosphere according to the needs.





.png)







Seguici su