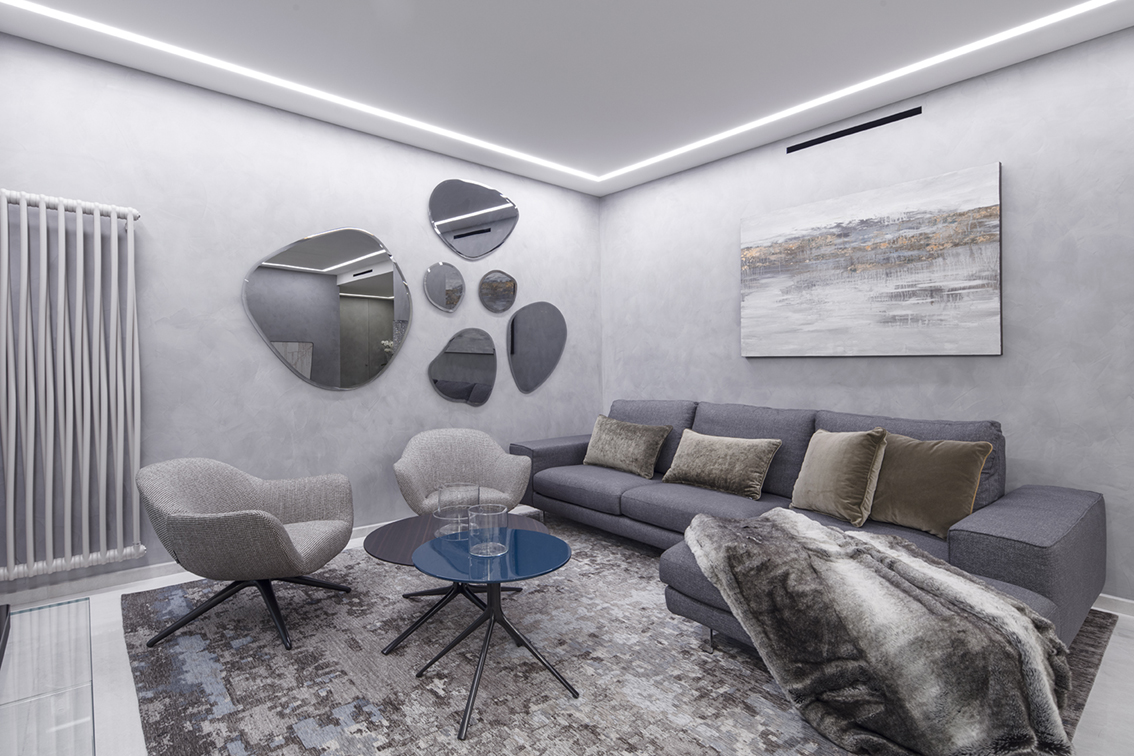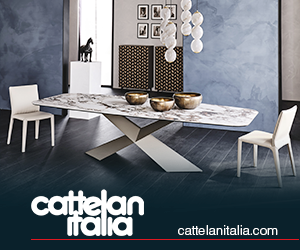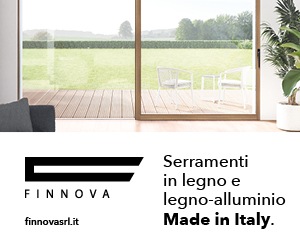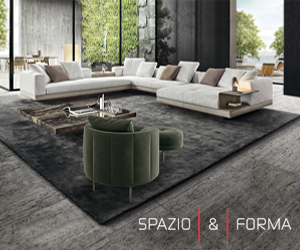[Best_Wordpress_Gallery id=”741″ gal_title=”EQUILIBRIO-TENDENZA”]
Casa & Giardino effettua un restyling che trasforma in bellezza un vecchio appartamento degli anni ’70, portando leggerezza e glamour in uno stile senza tempo.
progetto d’interni e fornitura arredi casa & giardino • ph alessandra dosselli • testo alessandra ferrari
Come di sabbia, calda e soffice, con mille sfumature che si accendono e poi degradano secondo la luce del giorno o con i riflessi artificiali delle lampade, perfettamente studiati per esaltare le forme e le nuance di tutto il progetto abitativo.
Questa è la sensazione immediata che trasmette il totale restyling di un appartamento di città, nato negli anni Settanta e completamente aggiornato allo stile e alle esigenze della proprietaria che, nel mood monocromatico moderno e minimale, pennellato ovunque di eleganza, ci si trova alla perfezione.
La trasformazione porta la firma dell’architetto Sergio Besozzi di Casa&Giardino, che ha ridisegnato gli ambienti, in collaborazione con il geometra Angelo Solini.
L’ampiezza dei volumi, ottenuta con l’eliminazione di vecchie tramezze tipiche dell’epoca, ora viene esaltata anche dalle cromie che contribuiscono notevolmente a dilatare gli spazi rendendoli plastici e performanti.
Le pareti in marmorino e la pavimentazione in gres porcellanato a effetto marmo, formano uno scrigno prezioso che esalta l’arredo moderno e lineare come fosse una cornice, all’interno della quale l’arredo definisce ogni zona con accuratezza e ordine, senza mai interrompere la percezione di continuità.
La leggerezza dello stile prescelto si evidenzia già nel living con un’ampia zona relax, ovattata da un tappeto in nuance con i coffee tables, le poltrone e i divani, mentre la parete, grazie a un gioco di specchi, riflette le zone circostanti creando scene variabili secondo i punti di vista.
Nello stesso ambiente si apre la zona pranzo, dove il tavolo dalle linee minimali si abbina alle madie gemelle, anch’esse sobrie ed eleganti. Lo stesso per la cucina che si affaccia sul living, ma cerca di mantenere la sua privacy restando leggermente defilata dal resto, con un arredo attuale e tecnologico, dall’aspetto brillante, che la rende estremamente raffinata e in linea con il gusto estetico della casa.
Ovunque spiccano le superfici lucide, abbinate agli specchi, che ornano i vari ambienti, ma anche ai cristalli delle porte e dei bagni, tutto fortemente evidenziato dalla suggestiva illuminazione a led del soffitto che traccia il perimetro della casa.
L’atmosfera è pacata, rilassante, con un fascino che potremmo definire senza tempo. Una modernità fatta di elementi preziosi che non hanno scadenza e non seguono a tutti i costi la vulnerabilità della moda.
Un progetto creato a misura per il piacere di chi ci vive.
CHI
CASA & GIARDINO – progetto d’interni e fornitura arredi
via Campagnola 8/10 Manerba del Garda Bs • casaegiardino.info
SOLUZIONE INTERNI – pareti . contropareti . controsoffitti . rasature a gesso . isolamenti termoacustici . trattamenti anti umidità . arredamenti su misura . porte raso muro
Brescia – cell 348 6935090 henribertanza74@gmail.com
CERAMICHE FERRARINI – fornitura e posa di pavimenti
via Campagnola 82 Manerba d/G Bs • ceramiche-ferrarini.it
Braga & Massolini snc – tinteggiature
via Quanello 7, Gavardo Bs • tel 392 8995650 338 2014747
TAPPEZZERIA DEL GARDA – fornitura tendaggi
via Campagnola 33 Manerba del Garda Bs • tappezzeriadelgarda.com
[ap_divider color=”#CCCCCC” style=”solid” thickness=”1px” width=”70″ mar_top=”20px” mar_bot=”20px”]
BALANCE IS TRENDY
Casa & Giardino’s makeover turned an old ‘70s flat into a beautiful abode, adding glamour and lightness to a timeless style
Interior design and furniture supplied by Casa & Giardino • Text by Alessandra Ferrari • Photography by Alessandra Dosselli
It calls to mind warm and soft sand with a thousand shades that light up and then fade according to daylight or following the artificial reflections of lamps, perfectly designed to enhance the shapes and nuances of the whole housing project.
This is the immediate feeling conveyed by the whole makeover of a city flat, built during the ‘70s and fully revamped according to the owner’s style and wishes that perfectly match this monochromatic, minimal and modern mood with brushstrokes of elegance everywhere.
This transformation is signed by architect Sergio Besozzi from Casa & Giardino, who redesigned all areas in partnership with the surveyor Angel Solini.
The largeness of spaces — achieved by deleting the partition walls typical of the time — is now enhanced by colours which considerably contribute to dilating spaces by making them plastic and performing.
Marmorino walls and porcelain stoneware flooring with a marble effect create a precious casket that intensifies modern and linear furniture like a framework, within which the decor accurately and methodically defines all areas without ever interrupting continuity.
The lightness of this style is already stressed out in the living room with a large relaxation area padded by a rug matching coffee tables, armchairs and sofas while the wall — thanks to a game of mirrors — reflects the surrounding areas and creates different scenes depending on different angles.
The dining area opens up and shares the space with a minimal table that perfectly matches the twin cupboards, simple and elegant too. Same goes for the kitchen — overlooking the living room — that maintains its privacy thanks to a remote position and a technological, bright and trendy decor that makes it extremely refined and in line with the aesthetics of the abode.
Everywhere, shiny surfaces stand out — same goes for plate glass for bathrooms and doors — coupled with mirrors that decorate the various rooms; everything is strongly highlighted by the evocative lighting design with LEDs on the ceiling to outline the perimeter of the whole house.
The atmosphere is relaxing and quiet with a timeless allure. Modernity made up of precious and open-ended elements that do not follow at all costs susceptible fashions; a project that perfectly satisfies its owner’s pleasure.






.png)









Seguici su