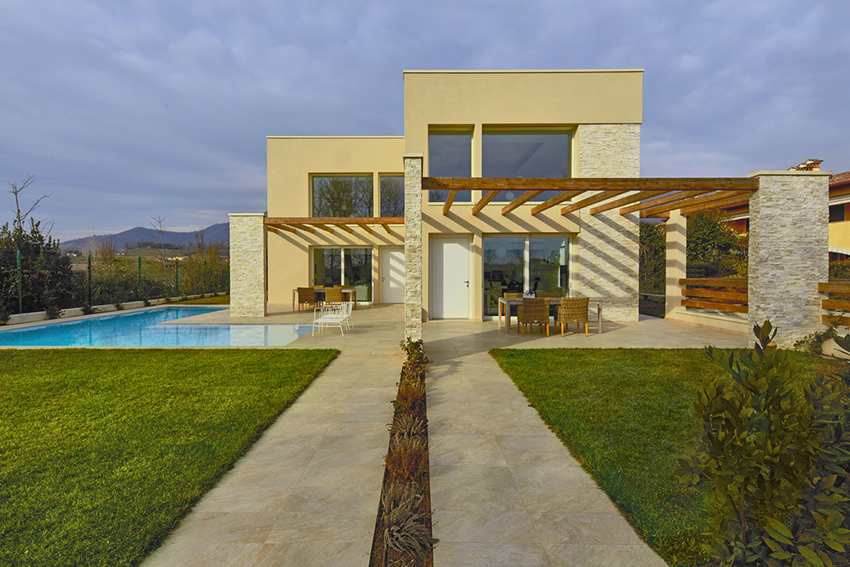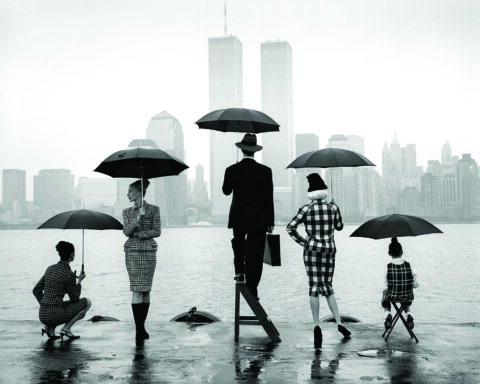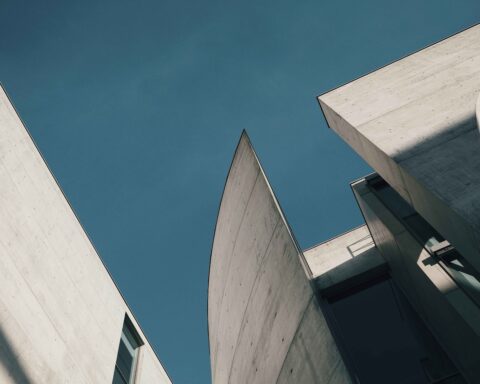[Best_Wordpress_Gallery id=”666″ gal_title=”GEOMETRIE-VOLUMI-SPAZI”]
Un progetto che esprime qualità abitativa ed estetica nell’utilizzo della luce come materiale concreto.
progettazione d’interni studio G&T gallucci e terlizzi architetti associati • testo arch. roberto poli • ph eros mauroner
La denominazione “Franciacorta” è sinonimo di un contesto ambientale in cui il paesaggio ha caratteristiche particolari dovute a storia, tradizione e conformazione fisica delle sue colline.
Il progetto che gli architetti Gianluca Gallucci e Pierfrancesco Terlizzi, titolari dello Studio G&T Architetti Associati, hanno concepito per questa villa bifamiliare si nutre di ciò che le sta intorno facendo dei colori della pietra locale e del verde naturale in cui si inserisce il proprio “vestito”.
Forme regolari e funzioni si compongono e scompongono con modalità contrapposte secondo l’orientamento delle facciate, alternando ampie vetrate a pareti cieche. Frangisole controllati da un sistema domotico ne regolano la luminosità in funzione del clima.
Nelle due unità la pavimentazione in legno raggiunge tutti gli ambienti e la controsoffittatura è concepita per ritmare i volumi, le funzioni, le luci e le ombre, mentre i colori sono caratterizzati da brillanti- micron che, mediante i riflessi, modificano la percezione durante la giornata.
Un pergolato in legno media il passaggio tra l’interno e l’esterno, creando una estensione della zona living rivolta verso lo specchio d’acqua che abbraccia il volume dell’edificio ripetendo la forma delle peschiere tipiche della zona. Il soggiorno a doppia altezza, su cui affaccia un soppalco, crea un ambiente dall’ampio respiro grazie alla luminosità di una grande vetrata.
La cucina è concepita come luogo baricentrico alle tre funzioni e si presenta aperta, composta da colonne lineari e da un’isola dotata di un ampio bancone che offre un contenimento aperto per la zona living. Le camere da letto sono caratterizzate da velette con illuminazione indiretta che ospitano le bocchette della ventilazione meccanica controllata.
Nei bagni sono utilizzati sistemi di rivestimento di grande formato e a basso spessore. L’illuminazione interna è concepita mediante l’utilizzo di prodotti led prevalentemente di tipo indiretto posti nelle velette di cartongesso disegnate a misura, integrati da suggestive sospensioni nel soggiorno che sottolineano l’ampia dimensione sia all’interno che dall’esterno.
Involucro di grande respiro, estremamente piacevole e vivibile anche per il suo microclima interno, di basso impatto ambientale e molto luminoso, la cui concezione rende superfluo l’uso dei climatizzatori.
chi:
• Studio G&T Gallucci e Terlizzi Architetti Associati
progettazione d’interni
via Castellini 18, Brescia • tel 030 2944349
gallucciterlizzi.it
• Ziglioli Arreda – Arredamenti, illuminazione, pavimenti, rivestimenti, porte, sanitari
via G. Quarena, 245 Gavardo Bs • tel 0365 31598 • ziglioli.it
• Portesi srl – Fornitura e posa serramenti esterni in alluminio, oscuranti e portoncino di ingresso
via G. Quarena, 205 Gavardo Bs • tel 0365 31210 • portesi.com
• Eurofonte – Fornitura e posa piscina a sfioro
via dell’Industria 2 Erbusco Bs • tel 030 7241233 • eurofonte.it
• Archlight – Forniture illuminotecniche
via Camozzi, 17/c Brescia • tel 030 7281930 • archlight.eu
• CERAMICHE s.r.l. di Arici & Falconi – Pavimenti esterni in gres, pavimenti interni in parquet e rivestimenti bagni
via Caporalino, 52 Gussago Bs • tel 030 2770140 • ceramichesrl.it
[ap_divider color=”#9d9d9c” style=”dotted” thickness=”1px” width=”100%” mar_top=”20px” mar_bot=”20px”]
Geometries of volumes and spaces
A project that expresses its housing and aesthetic qualities thanks to the use of light as a tangible and concrete material
Interior design by Studio G&T Gallucci and Terlizzi Architetti Associati • Text by architect Roberto Poli • Photography by Eros Mauroner
The denomination “Franciacorta” stands for an environmental context where the landscape has particular characteristics due to the history, traditions and physical geography of its hills.
The project that architects Gianluca Gallucci and Pierfrancesco Terlizzi — owners of Studio G&T Architetti Associati — designed for this two-family house thrives on what surrounds it, turning natural green and the colours of local stone into its “suit”. Regular shapes and functions take shape and break up in contrasting ways, according to the orientation of façades, switching between large glass windows and blind walls. Automated sun-blinds control brightness depending on weather conditions.
The wood flooring reaches all environments inside the two units while the installation of false ceilings is designed to give rhythm to volumes, functions, light and shadow; whereas colours are marked by sparkling microns that change the feeling throughout the day, thanks to reflections.
A wooden arbour mediates the transition between indoor and outdoor spaces, by extending the living area which overlooks the body of water. It encloses the building volume by repeating the shapes of fish farms typical of the area.
The double-height living room — dominated by a mezzanine level — creates a well-rounded environment, thanks to the brightness seeping in from a large glass window. The kitchen is designed to be the heart of the space with its three functions; an open area with linear columns but also an island with a large counter that offers an open containment to the living area.
Bedrooms are marked by ribs with indirect lighting that house the suctions ports of the controlled mechanical ventilation. Thin and large-format coating systems are used in the bathrooms.
The interior lighting is designed through LED products — mainly indirect ones — placed inside the tailor-made plasterboard ribs, supplemented by evocative hangings in the living room that highlight indoor and outdoor large surfaces.
A far-reaching shell, extremely pleasant and liveable, thanks to its indoor microclimate too, with a low environmental impact and really bright, whose concept makes air-conditioning systems unnecessary.





.png)







Seguici su