[Best_Wordpress_Gallery id=”602″ gal_title=”COERENZA-LINGUAGGIO-PHOTO”]
Un progetto che ridefinisce gli spazi di un’abitazione degli anni ’80 trasformandoli in ambienti dal sapore contemporaneo.
progettazione d’interni e arredi turra arredamenti • testo arch. roberto poli • ph alessandra dosselli
I progettisti di Turra Arredamenti hanno lavorato su questa abitazione degli anni ‘80 con lo scopo di ripensarla in tutti i suoi aspetti: distribuzione degli spazi, impiantistica, illuminazione, finiture e arredamento.
Un progetto elaborato per ridefinire l’insieme rendendolo adeguato allo spirito contemporaneo cercato dalla committenza. L’obiettivo è stato raggiunto tramite scelte “decise”, frutto della commistione tra le varie professionalità che compongono lo staff di Turra Arredamenti e che, attraverso un percorso graduale passato dalla carta al laboratorio e poi in sito, ha trasformato spazi dalla concezione obsoleta in ambienti ben amalgamati, funzionali ed al passo con i tempi.
La prima “impronta” progettuale riguarda la pavimentazione, interamente realizzata in resina, in un grigio dal tono caldo che costituisce un “tappeto” continuo in tutta la casa; i soffitti sono invece bianchi, intonacati al piano terra e in legno sbiancato al piano superiore; a parete toni uniformi di colore e spruzzi di vivacità, ottenuti con originali carte da parati, legano in maniera coerente pavimento e soffitto.
Il tutto pensato anche nella logica di una sapiente illuminazione caratterizzata da lampade e punti luce appropriati al contesto. A completare il risultato d’insieme la scelta di elementi formali curati nel dettaglio, capaci di caratterizzare ogni ambiente in maniera personalizzata.
Ne sono esempio i tappeti dalle cromie elaborate, così come la grande tela originale del living, la composizione di vassoi a parete ed il camino ecologico. Dello stesso concetto vivono le camere, dove troviamo un suggestivo letto a baldacchino e delle cornici in rilievo il cui colore bianco contrasta con la parete tortora, o lo specchio Reverso le cui superfici riflettenti regalano punti di vista diversi e, ancora, una spiritosa carta da parati illuminata ad hoc.
Nel bagno la resina grigia si confronta con una speciale carta da parati adatta agli ambienti umidi dall’affascinante motivo floreale. Un progetto complesso, quindi, realizzato grazie ad un calibrato mix di competenza e professionalità.
[ap_divider color=”#CCCCCC” style=”solid” thickness=”1px” width=”100%” mar_top=”20px” mar_bot=”20px”]
Language consistency
A project that redefines the spaces inside an abode from the ’80s, turning them into environments with a contemporary taste.
Interior design and furniture by Turra Arredamenti • Text written by architect Roberto Poli • Photography by Alessandra Dosselli
Turra Arredamenti’s designers have worked on this abode from the ’80s for the purpose of reinventing it in all its aspects: space distribution, plant design and installations, lighting system, finishing touches and furniture. A project developed in order to redefine the whole setting, by making it appropriate for the contemporary soul sought by the owners.
The target has been achieved by means of “firm” decisions, the result of the admixture of several professionals that composed Turra Arredamenti’s staff and that – along a step-by-step path from the paper to the lab and later on the spot – turned spaces with an antiquated conception into wellmixed environments, functional and on top of what’s current.
The first planning “print” concerns flooring, completely made with resin in a warm grey that represents a continuous “carpet” all over the house; ceilings are white instead, plastered on the ground floor and in bleached wood upstairs; for the walls, uniform shades and vividness spurts, achieved using original wallpaper coherently associated with the flooring and the ceiling. The whole setting has been designed within the logic of a skillful lighting system, distinguished by lamps and spot lightings suitable to the context.
The global outcome is completed by the selection of formal elements and the attention to detail, able to typify every environment in a customized way. Some examples: carpets with elaborate colours as well as the large and original canvas in the living room, the wall composition of trays and the eco-friendly fireplace.
Bedrooms live on the same concept: there, we find an appealing canopy bed and some embossed frames whose white colours hinder the dove-grey wall, or the Reverso mirror whose reflecting surfaces give different points of view and – moreover – a funny wallpaper specially lit. In the bathroom, the grey resin faces special wallpaper with a charming floral pattern, suited to moist environments.
Therefore, a complicated project, achieved thanks to a balanced mix of knowledge and professionalism.

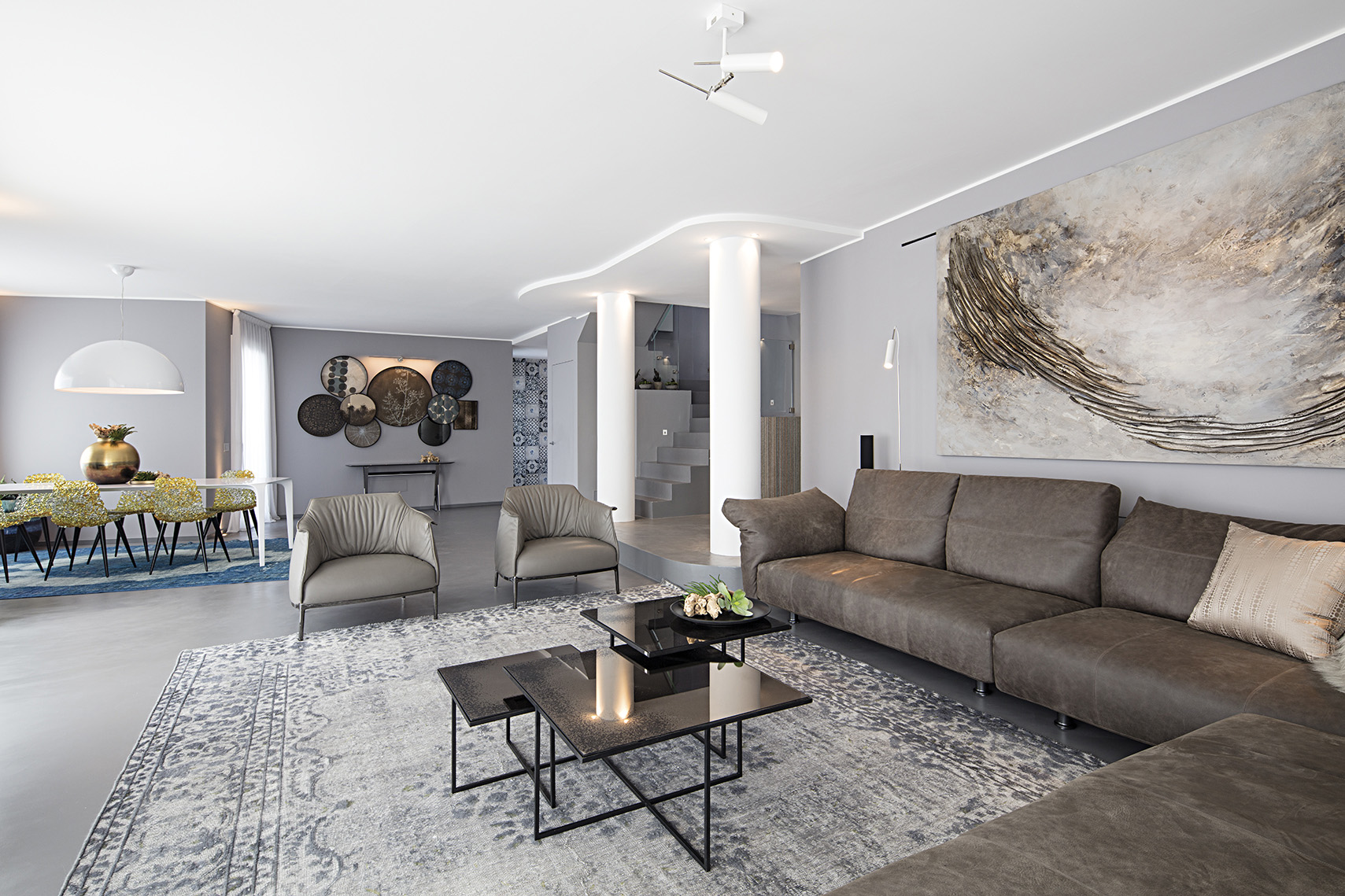



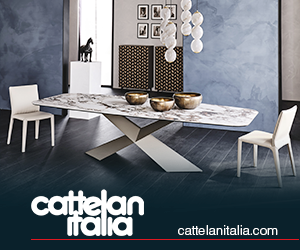
.png)
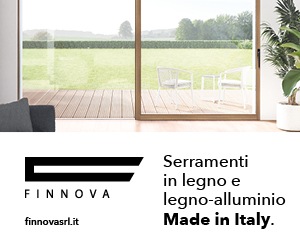
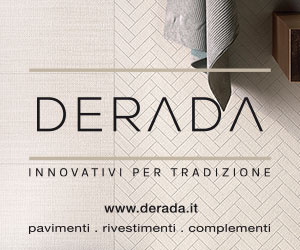
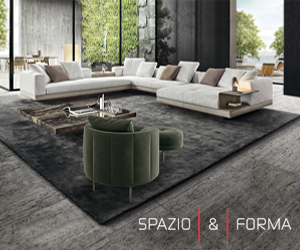






Seguici su