The magical composition of the elements and the various shades of green offered by the surrounding landscape embrace this enchanting residence
This project, set in the countryside near Todi, involved the renovation and extension of a partially ruined and long-abandoned rural building, allowing a dialogue between a contemporary architectural language and the traditional style of Umbrian farmhouses.
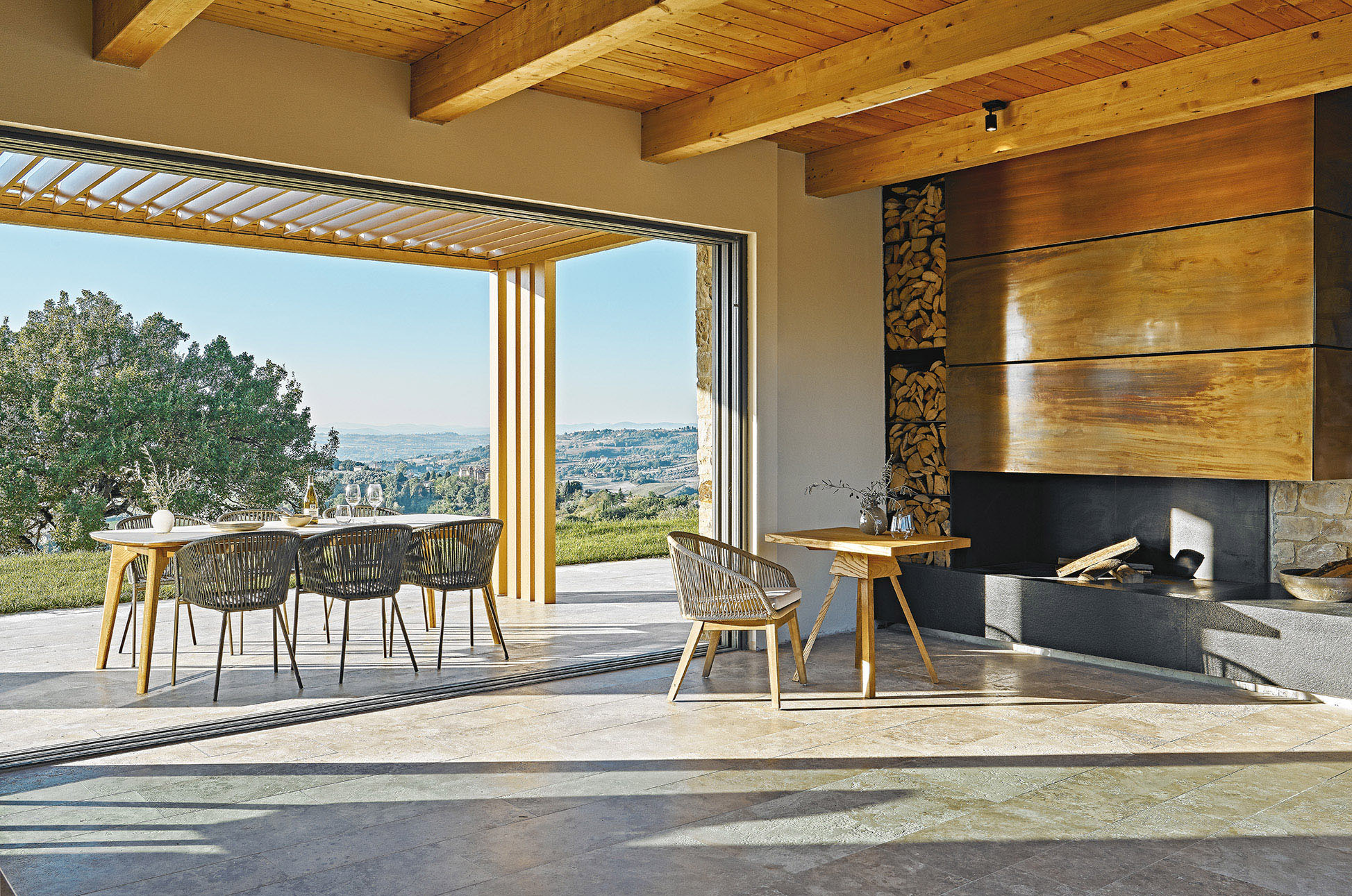
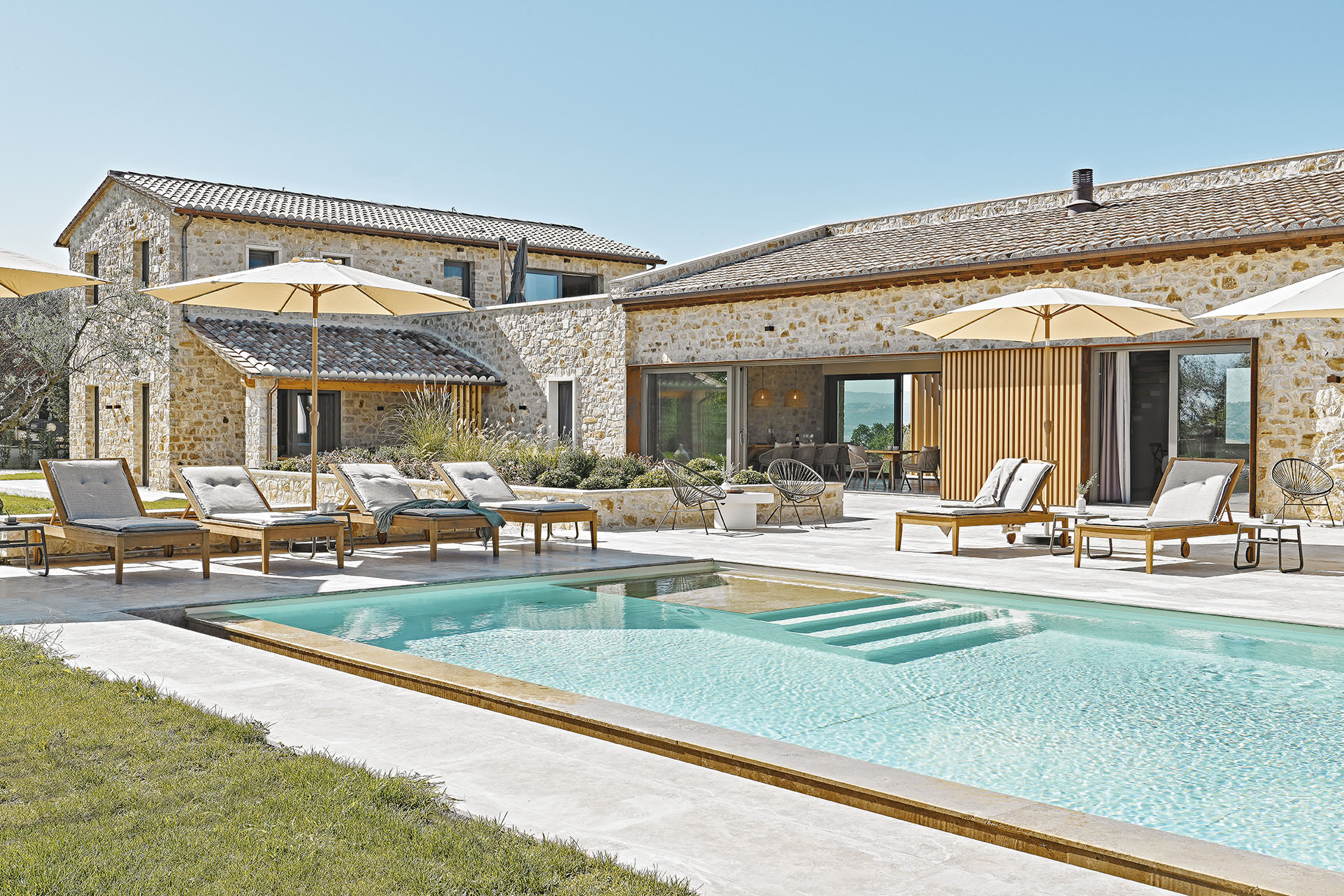
The entire building unfolds in an L-shaped layout. The main two-storey volume lies to the south and houses a large terrace, two kitchens, and sleeping areas. This volume then extends northwards in a single-storey wing, which frames and defines the western boundary of the olive garden and the infinity pool, designed as the central focus and connecting element for the extensive outdoor areas.
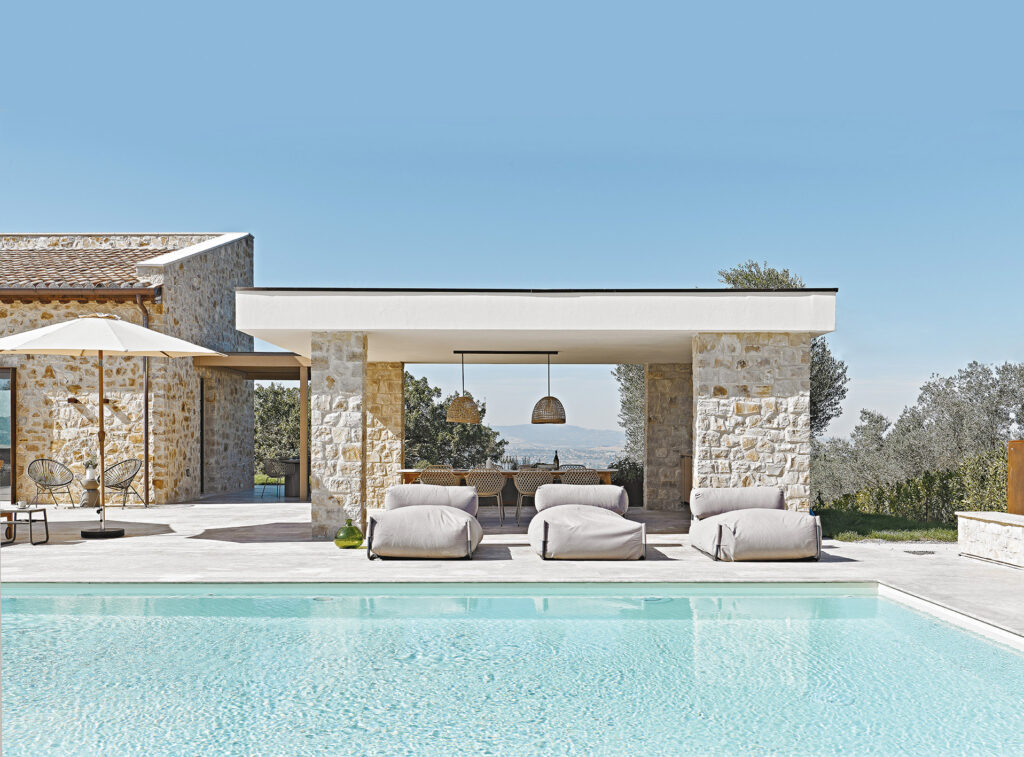
Inside, the star of the home – both visually and spatially – is the bright and expansive ground-floor living room, defined by its dual east-west glazed exposure and refined attention to detail.
The warm tones of the stone walls, the COR-TEN steel fireplace, travertine floors, and timber furnishings and ceilings all glow with the bright light of the setting sun. Everything is wrapped in a magical tableau of the elements and the various shades of green offered by the surrounding natural landscape.
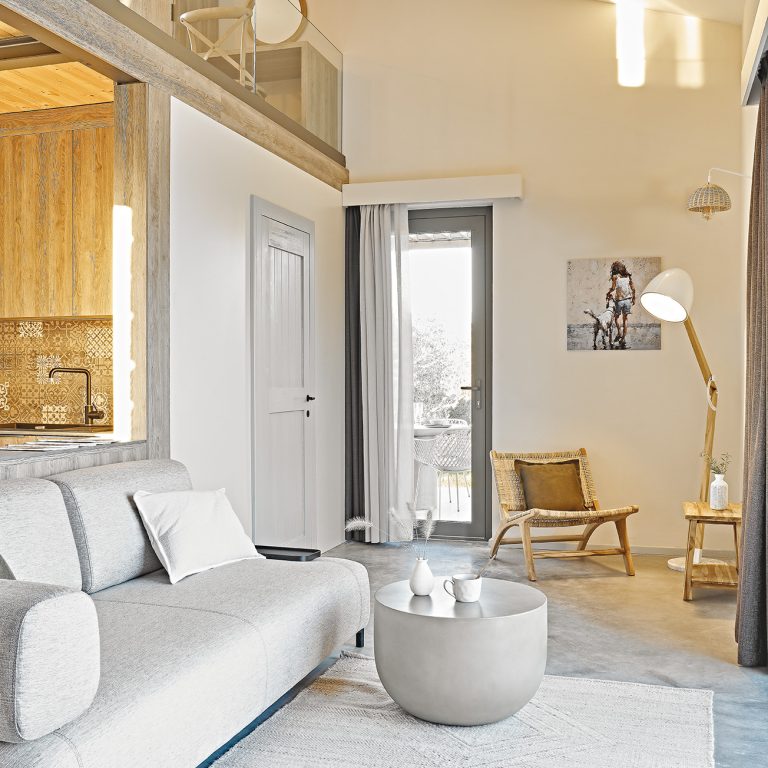
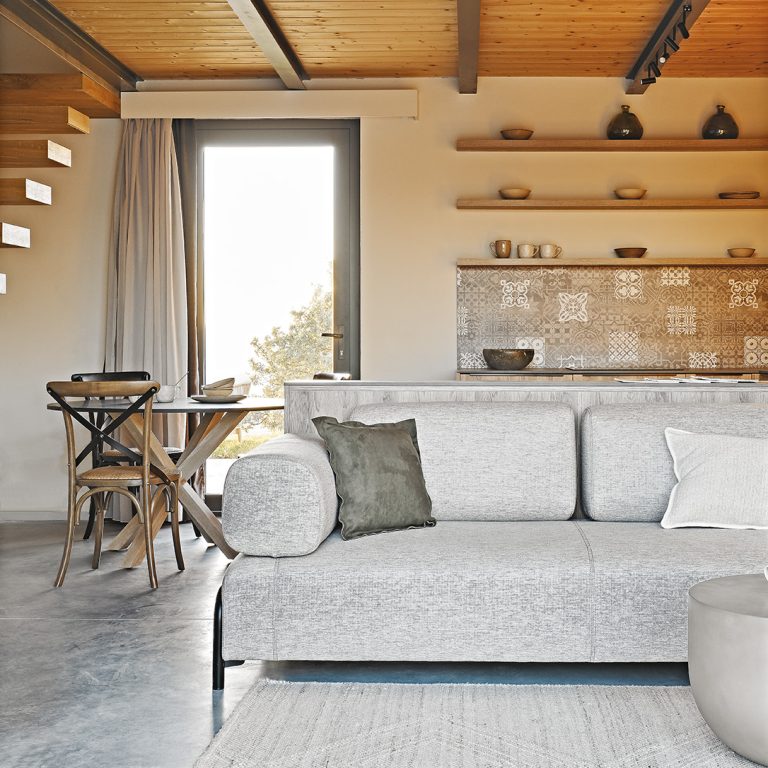
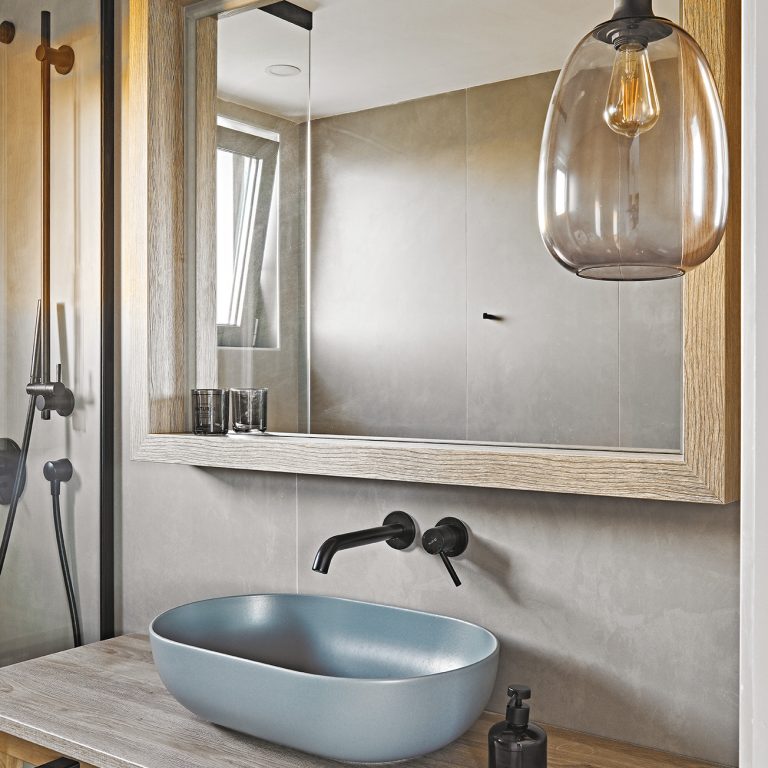
Throughout the rest of the house, all furnishings are crafted in wood, and industrially produced. The flooring is a mix of travertine – also used for outdoor paving – and polished concrete treated with industrial quartz. The bathrooms are lined with porcelain stoneware slabs featuring a microcement effect, and are also furnished with industrially produced wooden elements.
The article continues on DENTROCASA on newsstands and online.
Project arch. GIAN MARCO CANNAVICCI
Photo, styling, text by MICHELE BIANCUCCI

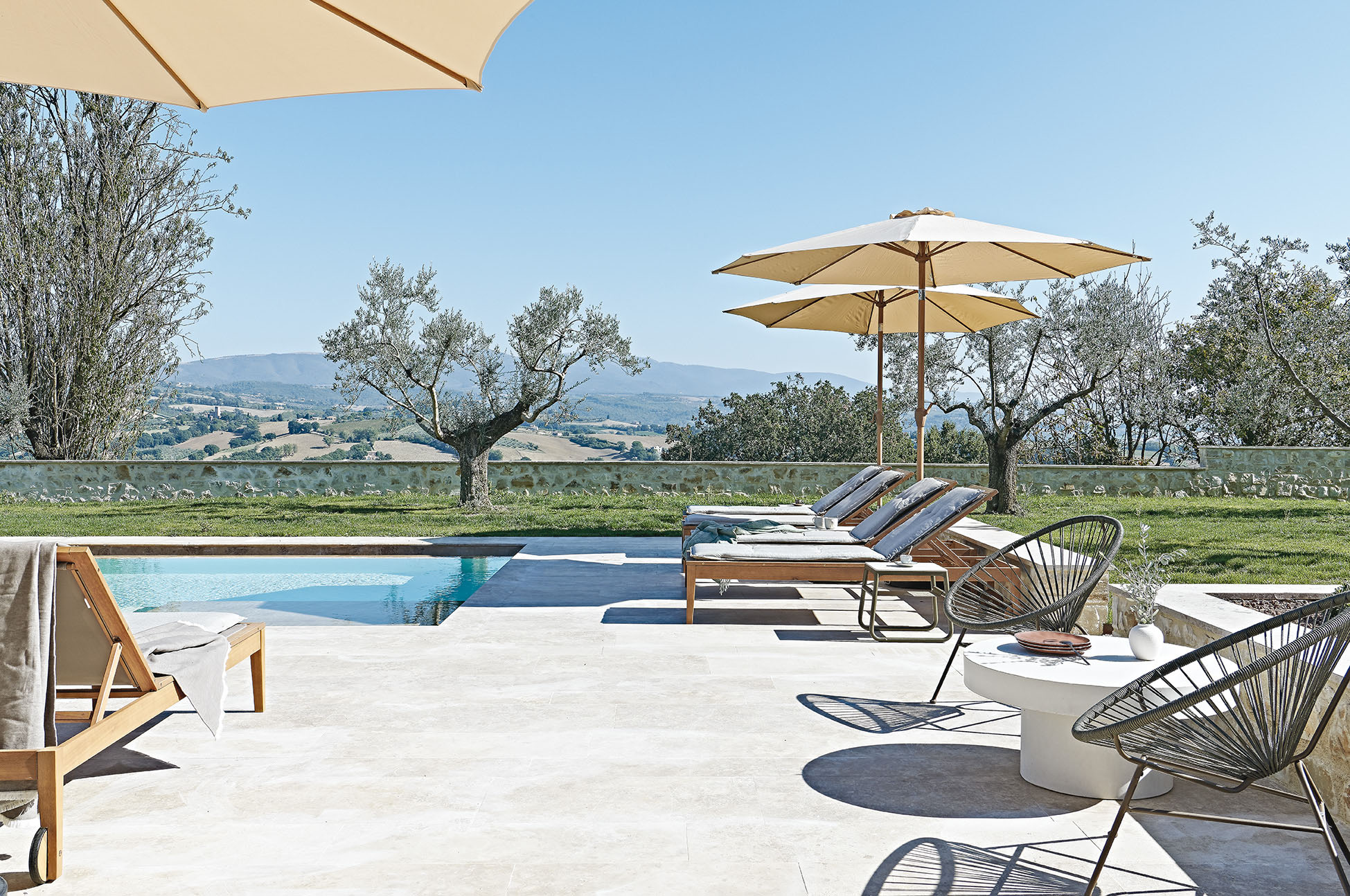





.png)








Seguici su